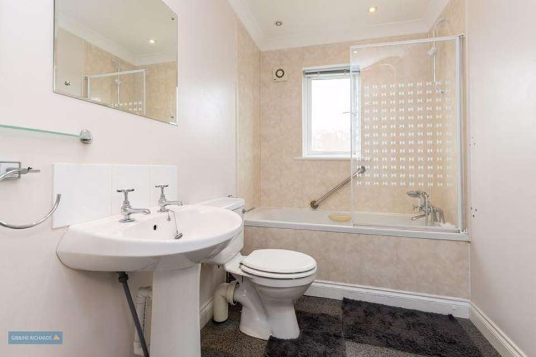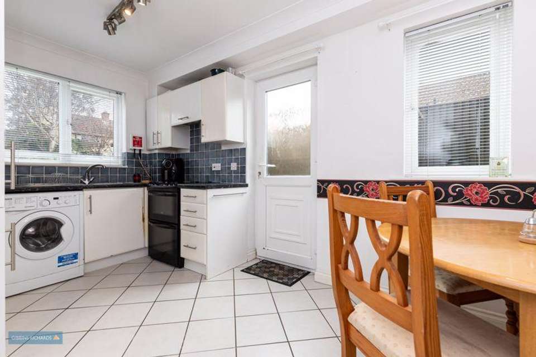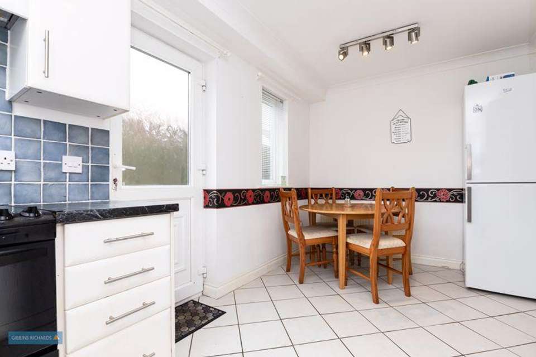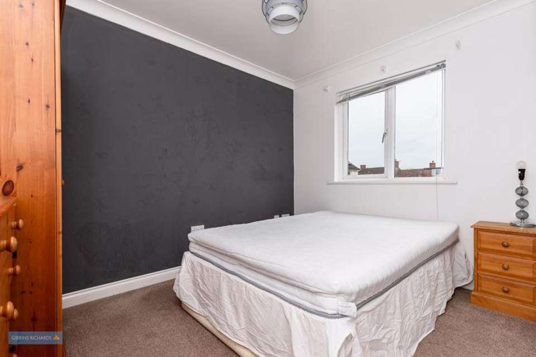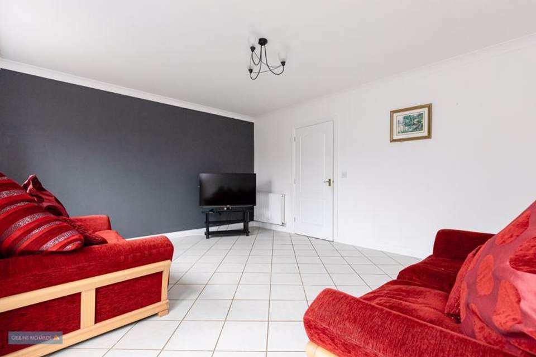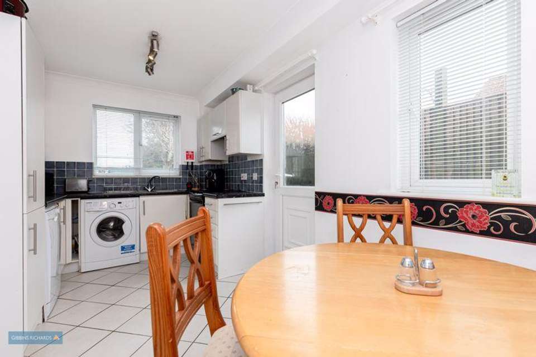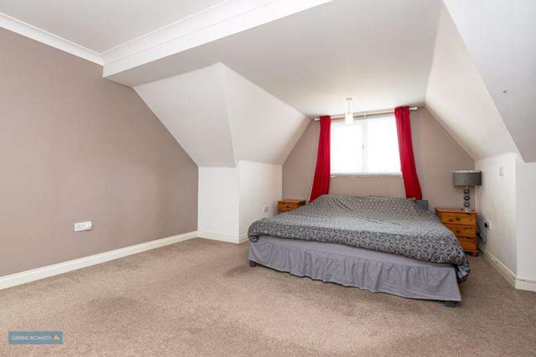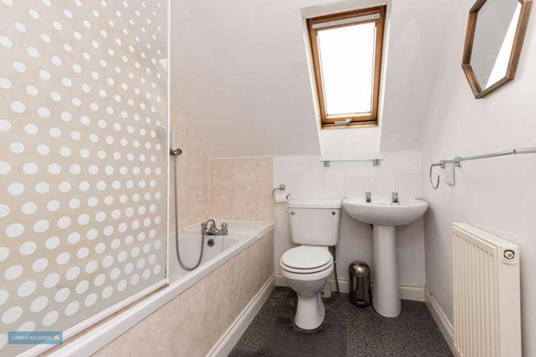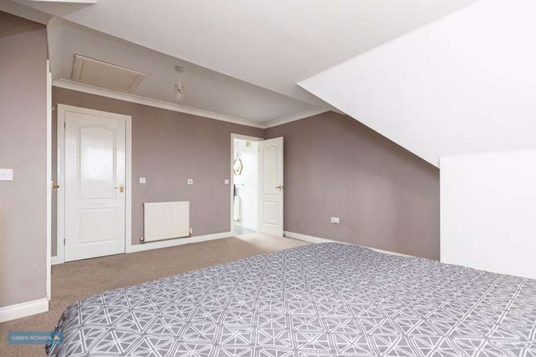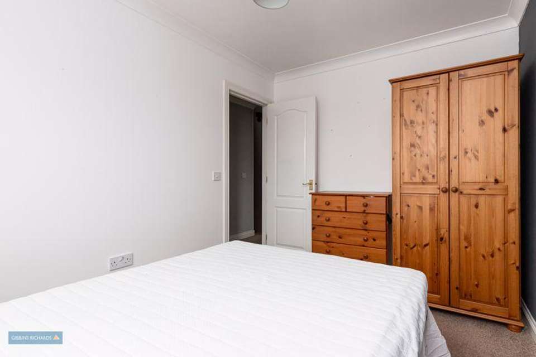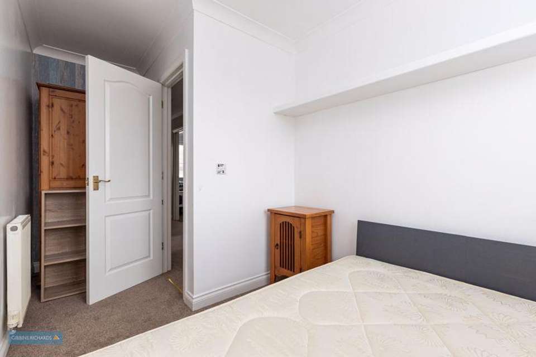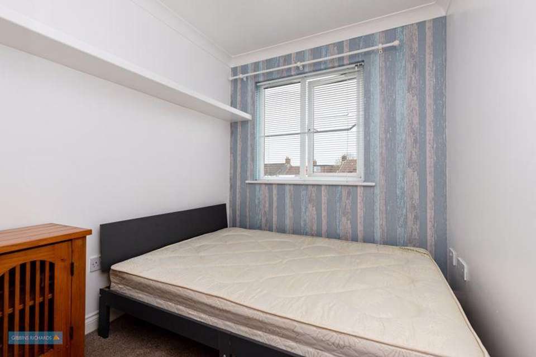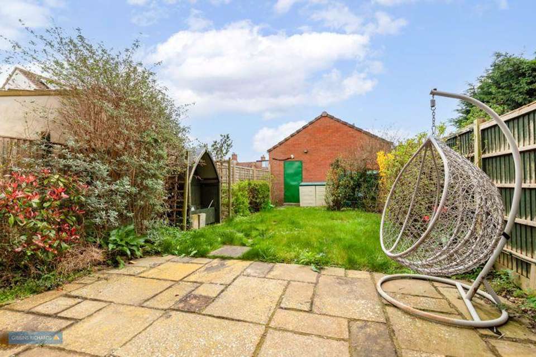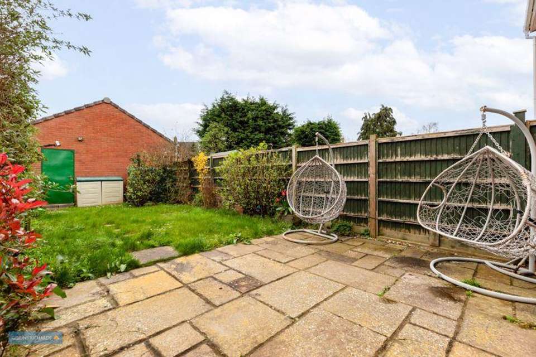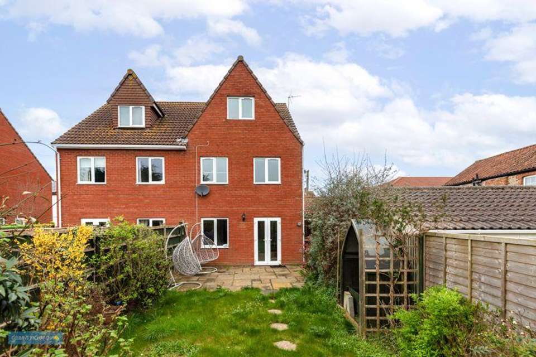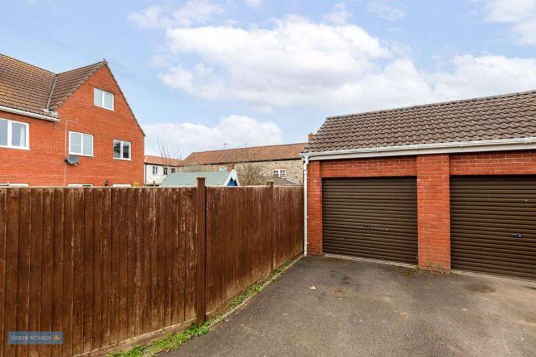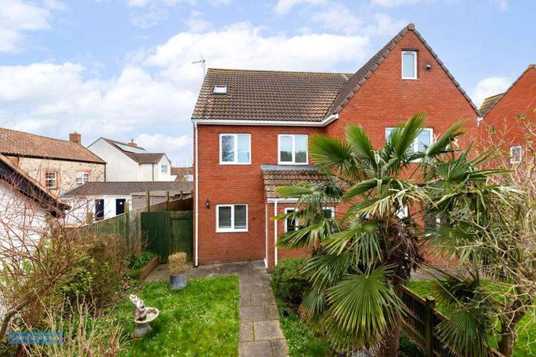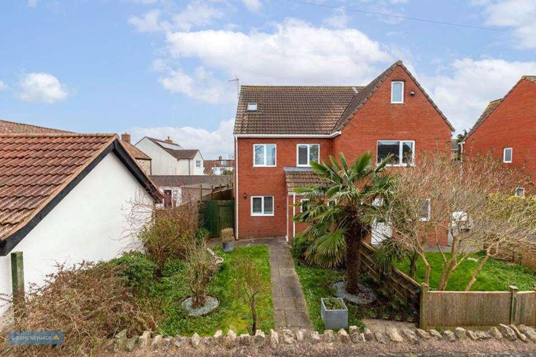4 bedroom semi-detached house for sale
Combwich, Nr. Bridgwatersemi-detached house
bedrooms
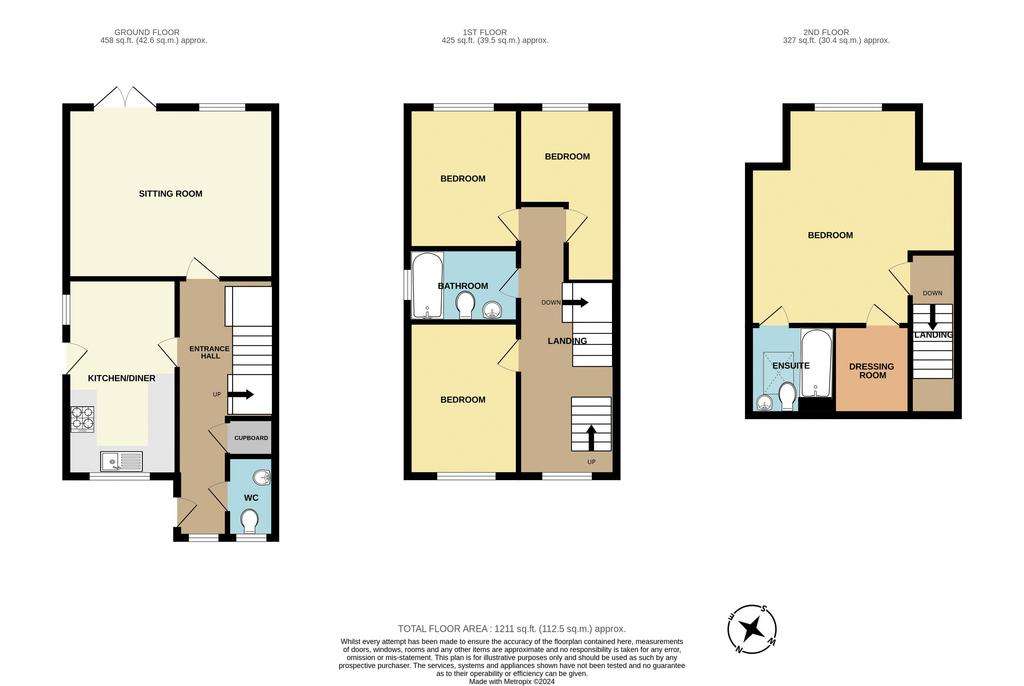
Property photos

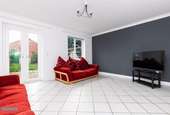
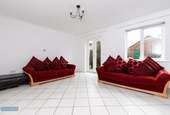
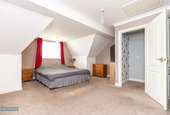
+19
Property description
A spacious well proportioned four bedroom, three storey semi-detached town house located in a pleasant village position. Externally the property has gardens to the front and rear together with single garage and off road parking. Internally, the accommodation is arranged over three storeys and comprises in brief; entrance hall, kitchen/diner, sitting room, ground floor WC, to the first floor a landing leads to three good size bedrooms and family bathroom with a master bedroom suite with en-suite bathroom and walk-in dressing room on the second floor. The accommodation is fully UPVC double glazed and warmed by oil fired central heating. Energy Rating: TBC
Entrance Hall - 19' 3'' x 0' 0'' (5.86m x 0.00m)
Front aspect window. Turning stairs rising to first floor. Understairs recess. Doors to kitchen/diner, sitting room and WC. Door to storage cupboard housing electric fuse board.
WC - 6' 0'' x 3' 4'' (1.83m x 1.02m)
Front aspect obscure window. WC and wash hand basin.
Kitchen/Diner - 14' 10'' x 8' 3'' (4.52m x 2.51m)
Front and side aspect windows. Door to side access path. Fitted with a range of matching eye and low level units. Space for dining table and chairs.
Sitting Room - 15' 7'' x 12' 11'' (4.75m x 3.93m)
Rear aspect window and double opening French doors to garden.
First Floor Landing
Front aspect window. Doors to three bedrooms and bathroom. Staircase continues to second floor.
Bedroom 2 - 10' 8'' x 8' 3'' (3.25m x 2.51m)
Front aspect window.
Family Bathroom - 8' 8'' x 5' 6'' (2.64m x 1.68m)
Side aspect obscure window. Three piece white matching suite.
Bedroom 3 - 10' 8'' x 8' 3'' (3.25m x 2.51m)
Rear aspect window.
Bedroom 4
12' 11'' (3.93m) reducing to 7' 6'' (2.28m) x 6' 11'' (2.11m) Rear aspect window.
Second Floor Landing
Door to;
Bedroom 1 - 16' 2'' x 15' 6'' (4.92m x 4.72m)
Rear aspect window.
En-Suite Bathroom - 6' 10'' x 6' 4'' (2.08m x 1.93m)
Fitted with a white three piece matching suite. Velux window.
Walk-in Dressing Room - 6' 10'' x 4' 10'' (2.08m x 1.47m)
Door to eaves storage.
Outside
Small area of garden to the front partially enclosed by stone wall and fencing with path leading to front door. To the rear the garden measures approximately - 41' (12.49m) in length by 20' (6.09m) in width. The garden is fully enclosed by timber fencing and enjoys a good degree of privacy and has paved patio area adjoining the property with area of lawn beyond.
Single Garage
17' (5.18m) in length. Electric vehicular door to front. Pedestrian door to side. Mains lighting and power. Roof storage space.
Council Tax Band: D
Tenure: Freehold
Entrance Hall - 19' 3'' x 0' 0'' (5.86m x 0.00m)
Front aspect window. Turning stairs rising to first floor. Understairs recess. Doors to kitchen/diner, sitting room and WC. Door to storage cupboard housing electric fuse board.
WC - 6' 0'' x 3' 4'' (1.83m x 1.02m)
Front aspect obscure window. WC and wash hand basin.
Kitchen/Diner - 14' 10'' x 8' 3'' (4.52m x 2.51m)
Front and side aspect windows. Door to side access path. Fitted with a range of matching eye and low level units. Space for dining table and chairs.
Sitting Room - 15' 7'' x 12' 11'' (4.75m x 3.93m)
Rear aspect window and double opening French doors to garden.
First Floor Landing
Front aspect window. Doors to three bedrooms and bathroom. Staircase continues to second floor.
Bedroom 2 - 10' 8'' x 8' 3'' (3.25m x 2.51m)
Front aspect window.
Family Bathroom - 8' 8'' x 5' 6'' (2.64m x 1.68m)
Side aspect obscure window. Three piece white matching suite.
Bedroom 3 - 10' 8'' x 8' 3'' (3.25m x 2.51m)
Rear aspect window.
Bedroom 4
12' 11'' (3.93m) reducing to 7' 6'' (2.28m) x 6' 11'' (2.11m) Rear aspect window.
Second Floor Landing
Door to;
Bedroom 1 - 16' 2'' x 15' 6'' (4.92m x 4.72m)
Rear aspect window.
En-Suite Bathroom - 6' 10'' x 6' 4'' (2.08m x 1.93m)
Fitted with a white three piece matching suite. Velux window.
Walk-in Dressing Room - 6' 10'' x 4' 10'' (2.08m x 1.47m)
Door to eaves storage.
Outside
Small area of garden to the front partially enclosed by stone wall and fencing with path leading to front door. To the rear the garden measures approximately - 41' (12.49m) in length by 20' (6.09m) in width. The garden is fully enclosed by timber fencing and enjoys a good degree of privacy and has paved patio area adjoining the property with area of lawn beyond.
Single Garage
17' (5.18m) in length. Electric vehicular door to front. Pedestrian door to side. Mains lighting and power. Roof storage space.
Council Tax Band: D
Tenure: Freehold
Interested in this property?
Council tax
First listed
Over a month agoCombwich, Nr. Bridgwater
Marketed by
Gibbins Richards - Bridgwater 17 High Street Bridgwater TA6 3BEPlacebuzz mortgage repayment calculator
Monthly repayment
The Est. Mortgage is for a 25 years repayment mortgage based on a 10% deposit and a 5.5% annual interest. It is only intended as a guide. Make sure you obtain accurate figures from your lender before committing to any mortgage. Your home may be repossessed if you do not keep up repayments on a mortgage.
Combwich, Nr. Bridgwater - Streetview
DISCLAIMER: Property descriptions and related information displayed on this page are marketing materials provided by Gibbins Richards - Bridgwater. Placebuzz does not warrant or accept any responsibility for the accuracy or completeness of the property descriptions or related information provided here and they do not constitute property particulars. Please contact Gibbins Richards - Bridgwater for full details and further information.





