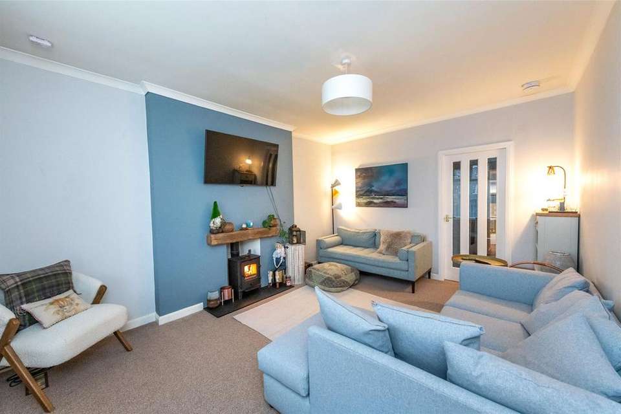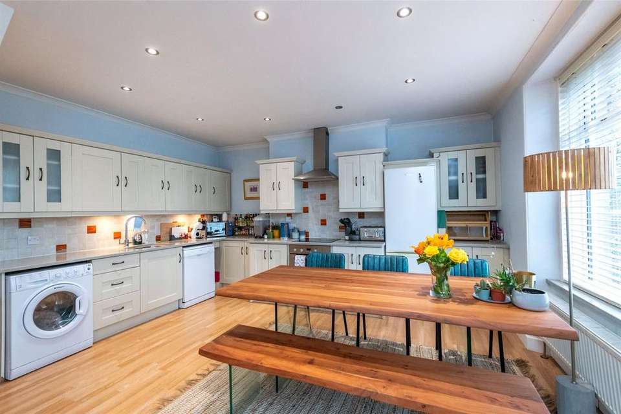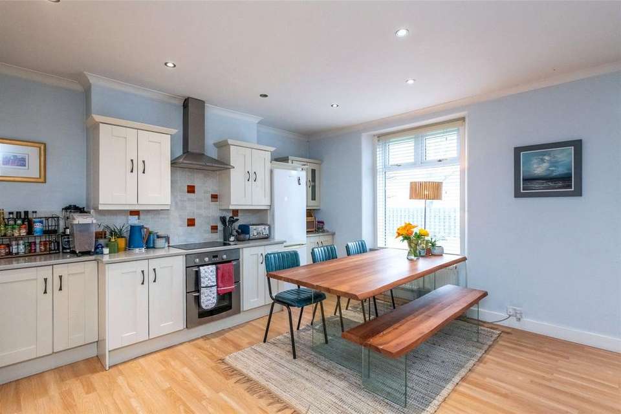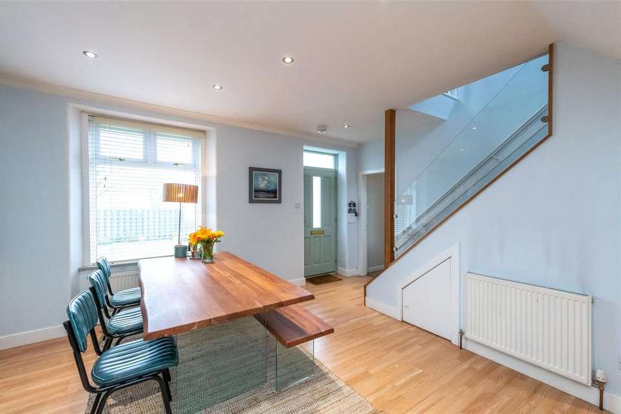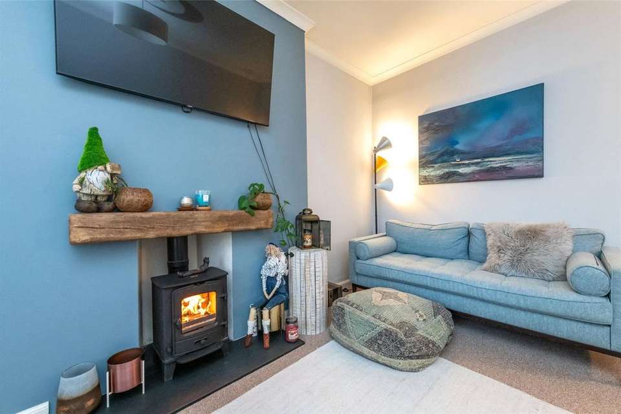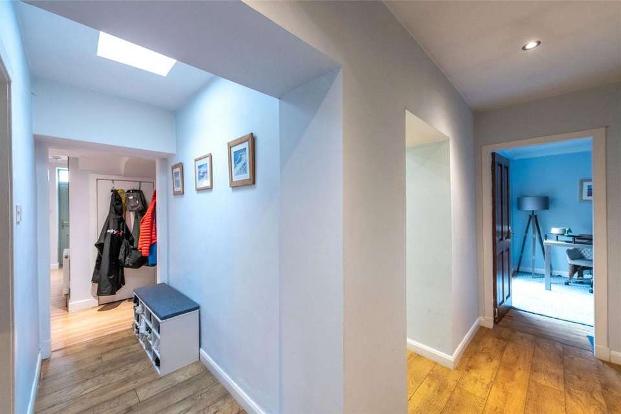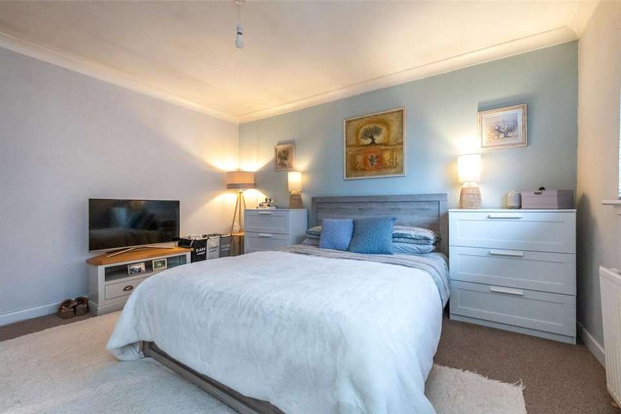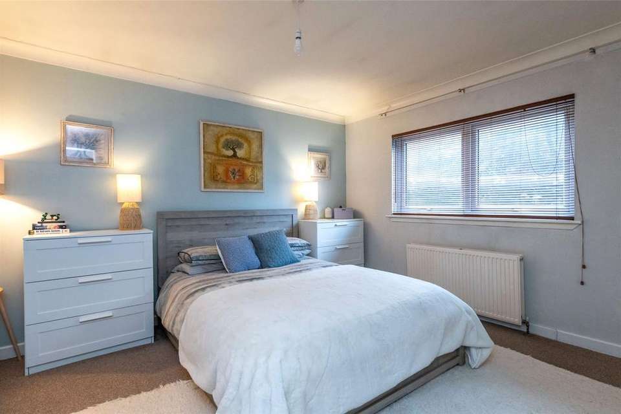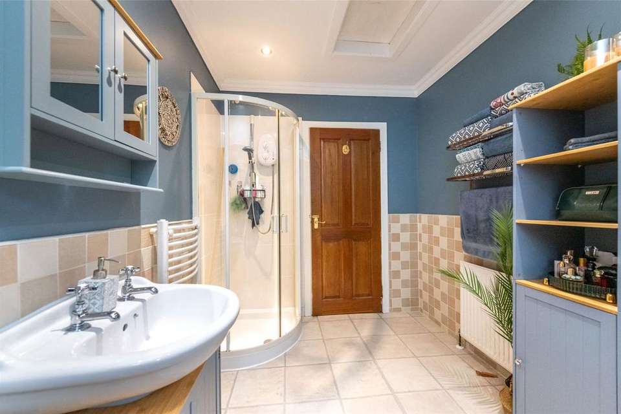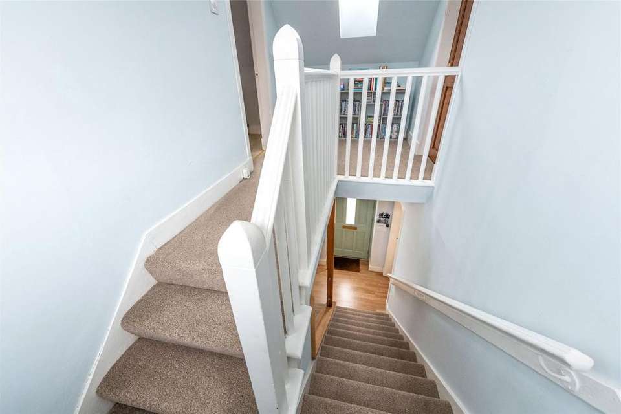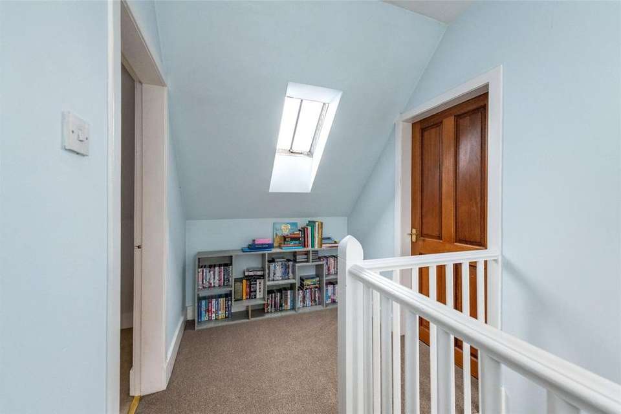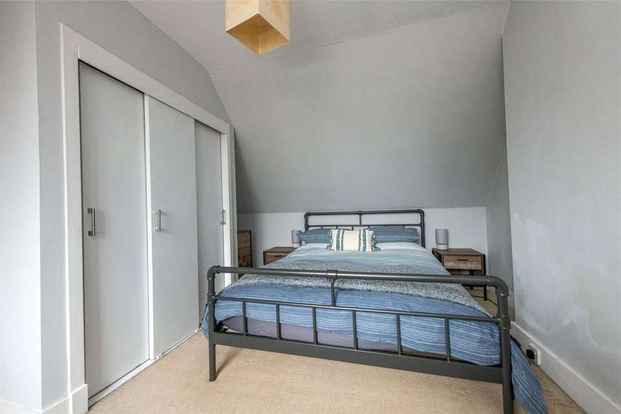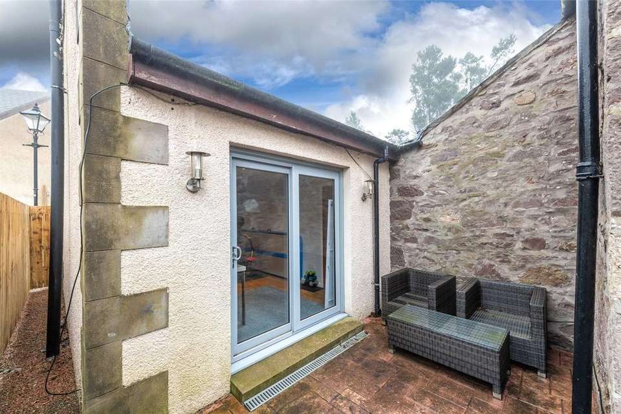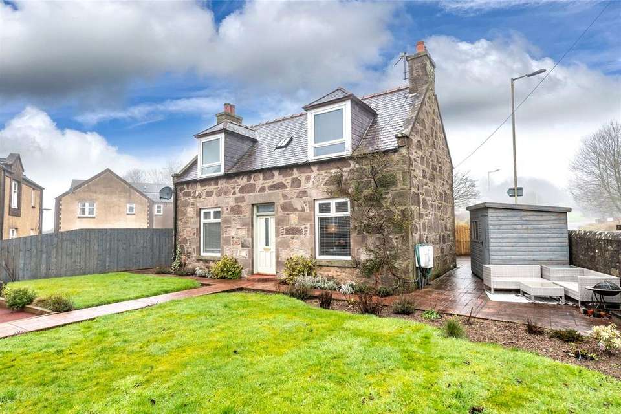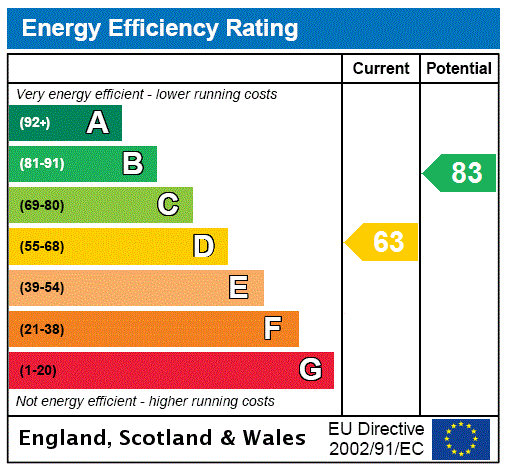4 bedroom detached house for sale
Aberdeenshire, AB39detached house
bedrooms
Property photos




+20
Property description
An exciting opportunity has arisen to acquire this charming Four Bedroom Detached Home, effortlessly combining the character of a traditional build, with all the convenience of a modern family home, served by gas central heating and upgraded acoustic double glazing. Enjoying enviable position on the periphery of the seaside town centre of Stonehaven, the property is only a few minutes’ walk to both beachfront and Mineralwell Park, with easy access on foot to Mackie Academy beyond.
Upon entering, the property opens into the most welcoming family dining kitchen, fitted with an array of base and wall units, coordinating worksurfaces and splashback tiles. There is ample space for dining, together with a pleasant outlook over the front garden, and access to the stairway, lounge and rear hallway. The lounge offers a relaxing space to unwind and relax, tastefully decorated in neutral tones and a woodburning stove is a true focal point to the room. The rear hallway provides access to all remaining accommodation where two double bedrooms are situated to the ground floor, each well-proportioned in size with generous space for free standing furniture. The second bedroom is made bright by the double doors opening out the patio. The family bathroom and is spacious, comprising a corner bath and separate shower enclosure, while a second shower room features a stylish white two-piece suite and large walk-in shower unit completing the ground floor nicely.
A carpeted stairway with fashionable glass panel balustrade, ascends to the upper landing, where there are two further double bedrooms each with fresh décor and one of which benefits from a double fitted wardrobe and views towards the seaside town of Stonehaven.
The property enjoys a well-maintained garden, mostly laid to lawn for ease of maintenance, with attractive patio areas to each side to be enjoyed during the summer months. There is a newly tarred driveway providing off street parking, additional off-street parking is also available close by.
Upon entering, the property opens into the most welcoming family dining kitchen, fitted with an array of base and wall units, coordinating worksurfaces and splashback tiles. There is ample space for dining, together with a pleasant outlook over the front garden, and access to the stairway, lounge and rear hallway. The lounge offers a relaxing space to unwind and relax, tastefully decorated in neutral tones and a woodburning stove is a true focal point to the room. The rear hallway provides access to all remaining accommodation where two double bedrooms are situated to the ground floor, each well-proportioned in size with generous space for free standing furniture. The second bedroom is made bright by the double doors opening out the patio. The family bathroom and is spacious, comprising a corner bath and separate shower enclosure, while a second shower room features a stylish white two-piece suite and large walk-in shower unit completing the ground floor nicely.
A carpeted stairway with fashionable glass panel balustrade, ascends to the upper landing, where there are two further double bedrooms each with fresh décor and one of which benefits from a double fitted wardrobe and views towards the seaside town of Stonehaven.
The property enjoys a well-maintained garden, mostly laid to lawn for ease of maintenance, with attractive patio areas to each side to be enjoyed during the summer months. There is a newly tarred driveway providing off street parking, additional off-street parking is also available close by.
Interested in this property?
Council tax
First listed
4 weeks agoEnergy Performance Certificate
Aberdeenshire, AB39
Marketed by
Aberdein Considine - Perth 74 High Street Perth PH1 5THPlacebuzz mortgage repayment calculator
Monthly repayment
The Est. Mortgage is for a 25 years repayment mortgage based on a 10% deposit and a 5.5% annual interest. It is only intended as a guide. Make sure you obtain accurate figures from your lender before committing to any mortgage. Your home may be repossessed if you do not keep up repayments on a mortgage.
Aberdeenshire, AB39 - Streetview
DISCLAIMER: Property descriptions and related information displayed on this page are marketing materials provided by Aberdein Considine - Perth. Placebuzz does not warrant or accept any responsibility for the accuracy or completeness of the property descriptions or related information provided here and they do not constitute property particulars. Please contact Aberdein Considine - Perth for full details and further information.


