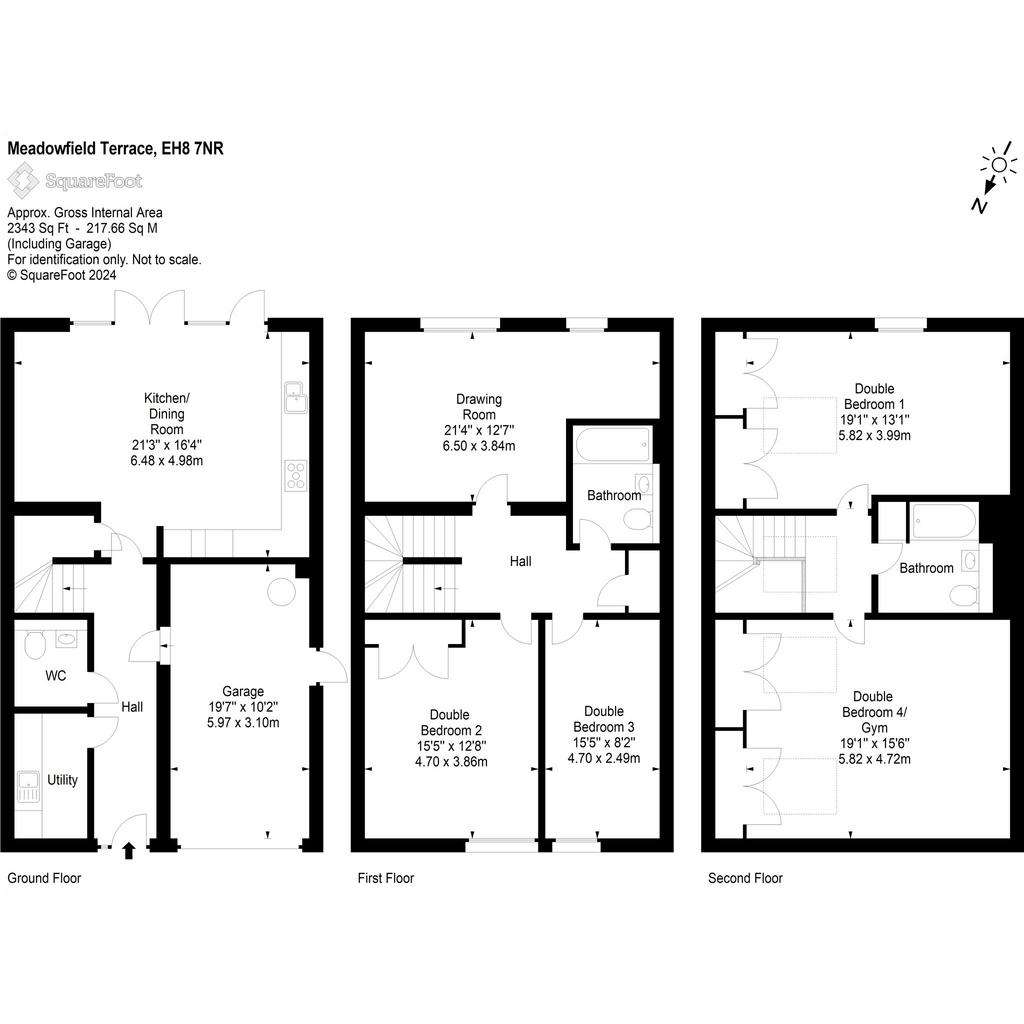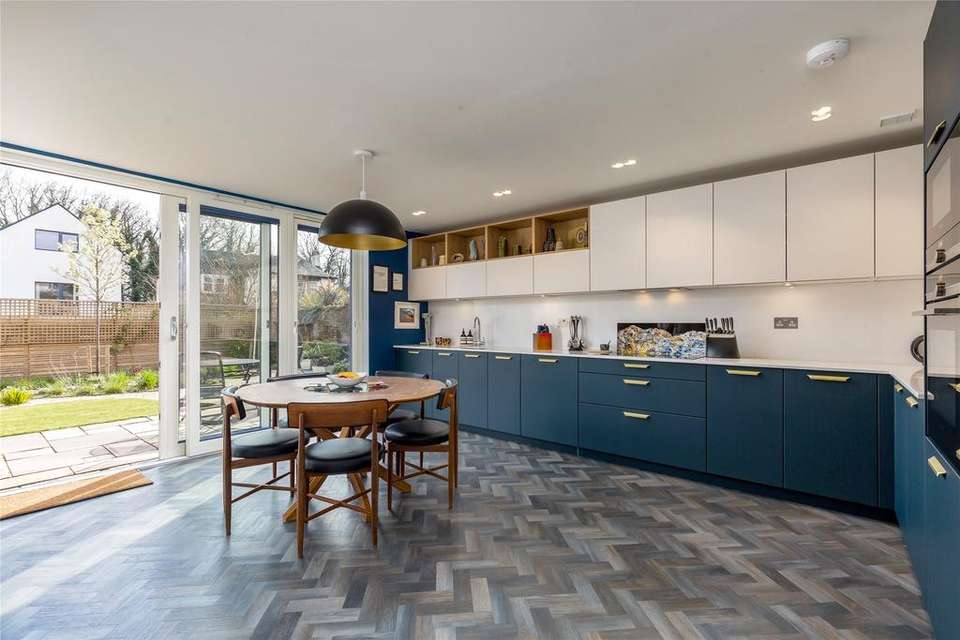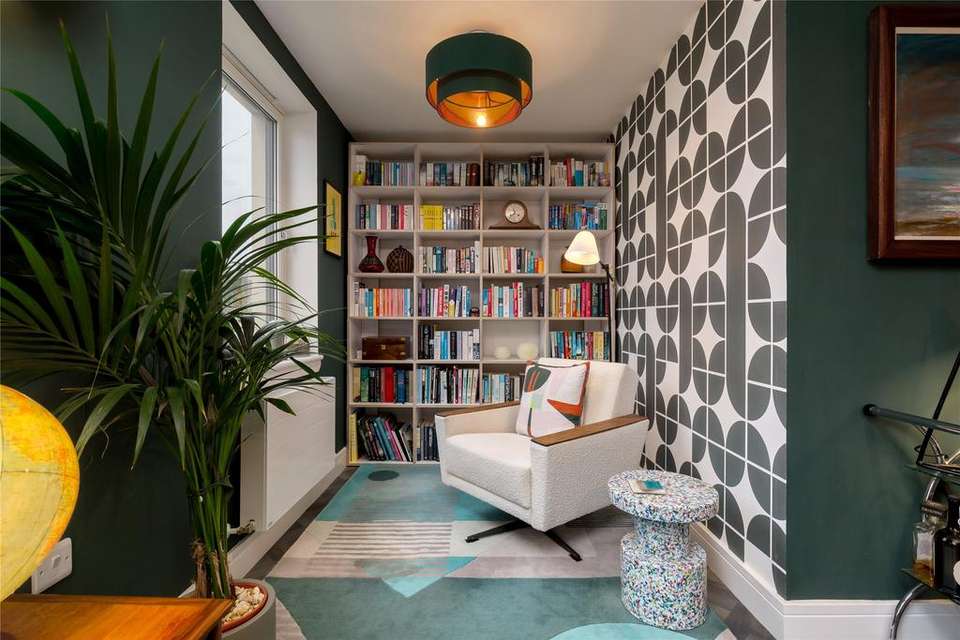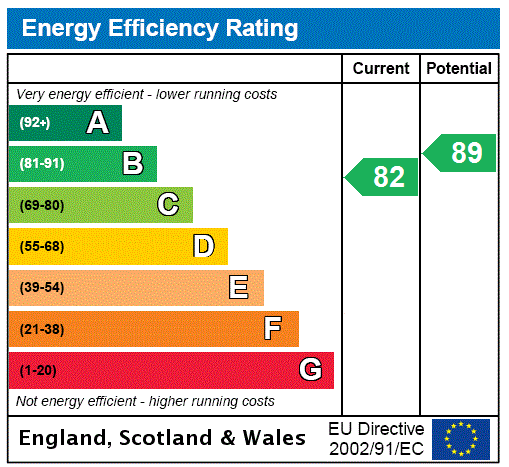4 bedroom semi-detached house for sale
Edinburgh, Midlothiansemi-detached house
bedrooms

Property photos




+22
Property description
An exceptional home of contemporary design forming part of an award-winning development located in a quiet street in the historic village of Duddingston, Edinburgh. The property has been designed to provide flexible family living spanning over three levels and with a wonderful amount of space and light.
The property is finished to a high standard throughout and includes a Schuller kitchen with Silestone worktops and integrated Siemens appliances, Laufen sanitaryware and vanity units in the bathrooms, along with Hansgrohe taps and shower fittings, heated towel rails and under floor heating. The ground floor is fitted with parquet flooring, along with the first floor sitting room and bedroom/office, the bedroom/gym has Amtico flooring, and quality carpets are fitted to the remainder of the house.
Heating and hot water is powered by an air source heat pump with under floor heating on the ground floor, radiators on the upper floors and electric under floor heating in the bathrooms. The windows are aluminium clad and double glazed, there is Cat 6 cabling throughout and low energy LED downlighters.
On entering the property, the welcoming entrance hallway flows through to the stunning open plan kitchen/dining/family room with sliding glazed doors leading out to the generous South facing garden. This is a perfect space for entertaining or for relaxing with the family. Also on the ground floor is a useful utility room, WC, storage cupboard and door to the garage.
The first floor comprises a formal lounge overlooking the rear garden and with a cosy snug area, and there are two double bedrooms, one used as an office and a bathroom.
On the second floor there are two generous double bedrooms, one currently used as a gym, both with vaulted ceilings and with maximum light provided by electric Velux windows with electric blinds. There is also a family bathroom.
19b occupies the largest plot in the development and has a sizeable and beautifully landscaped south facing rear garden. It is fully enclosed and has a paved patio area which extends around the side of the property, as well as raised vegetable planters, outside water tap, and security lighting. A private Monoblock driveway to the front of the house leads to the garage which has an electric door up and over door and sealed floor.
LOCATION
Meadowfield Terrace lies in a suburban location, close to the historic village of Duddingston, on the east side of Edinburgh, only a short drive from the city centre. Surrounded by Duddingston Loch, Duddingston Golf Club, Figgate Park, Holyrood Park, The Salisbury Crags and Arthur’s Seat there is easy access to many picturesque walks direct from the doorstep. In addition to this, the popular sandy beaches and promenades of Portobello are less than 1.5 miles to the east.
Edinburgh city centre lies less than 3 miles to the northeast, providing an extensive array of shopping, dining, leisure, and cultural opportunity, whilst the Fort Kinnaird retail Park is also within proximity. For more local shopping there is a Tesco supermarket 0.3 miles to the north. For drinking and dining the Sheep Heid Inn, said to be Edinburgh’s oldest pub is within walking distance.
There are many health and leisure facilities in the vicinity including PureGym at Fort Kinnaird. The property is well served for golf, with Duddingston Golf Course on the doorstep and Prestonfield and Portobello golf courses both in easy reach.
There are several highly regarded primary and secondary schools in the vicinity, such as George Watson’s College, Merchiston Castle School, Holy Rood RC High, and Portobello High School.
The location allows for easy access to the local bus network as well as the Edinburgh City Bypass, which in turn leads to Scotland’s motorway network. The new royal infirmary hospital and Edinburgh international airport are approximately 1 and 7 miles away, respectively.
SUMMARY OF ACCOMMODATION
Ground Floor:
Hall, Kitchen/Dining/Family Room, Utility Room, WC
First Floor:
Formal Sitting Room with snug area, Two Double Bedrooms, Bathroom
Second Floor:
Two Large Double Bedrooms, Bathroom
Outside:
Generous and Beautifully Landscaped South Facing Rear Garden, Driveway and Garage.
Additional Information:
Air Source Heat Pump, Under Floor Heating, Double Glazing.
EPC – B
Council Tax Band – G
Tenure - Freehold
(An employee of Rettie and Co declares an interest in the sale in accordance with the Estate Agents Act 1979.)
EPC Rating: B
Council Tax Band: G
The property is finished to a high standard throughout and includes a Schuller kitchen with Silestone worktops and integrated Siemens appliances, Laufen sanitaryware and vanity units in the bathrooms, along with Hansgrohe taps and shower fittings, heated towel rails and under floor heating. The ground floor is fitted with parquet flooring, along with the first floor sitting room and bedroom/office, the bedroom/gym has Amtico flooring, and quality carpets are fitted to the remainder of the house.
Heating and hot water is powered by an air source heat pump with under floor heating on the ground floor, radiators on the upper floors and electric under floor heating in the bathrooms. The windows are aluminium clad and double glazed, there is Cat 6 cabling throughout and low energy LED downlighters.
On entering the property, the welcoming entrance hallway flows through to the stunning open plan kitchen/dining/family room with sliding glazed doors leading out to the generous South facing garden. This is a perfect space for entertaining or for relaxing with the family. Also on the ground floor is a useful utility room, WC, storage cupboard and door to the garage.
The first floor comprises a formal lounge overlooking the rear garden and with a cosy snug area, and there are two double bedrooms, one used as an office and a bathroom.
On the second floor there are two generous double bedrooms, one currently used as a gym, both with vaulted ceilings and with maximum light provided by electric Velux windows with electric blinds. There is also a family bathroom.
19b occupies the largest plot in the development and has a sizeable and beautifully landscaped south facing rear garden. It is fully enclosed and has a paved patio area which extends around the side of the property, as well as raised vegetable planters, outside water tap, and security lighting. A private Monoblock driveway to the front of the house leads to the garage which has an electric door up and over door and sealed floor.
LOCATION
Meadowfield Terrace lies in a suburban location, close to the historic village of Duddingston, on the east side of Edinburgh, only a short drive from the city centre. Surrounded by Duddingston Loch, Duddingston Golf Club, Figgate Park, Holyrood Park, The Salisbury Crags and Arthur’s Seat there is easy access to many picturesque walks direct from the doorstep. In addition to this, the popular sandy beaches and promenades of Portobello are less than 1.5 miles to the east.
Edinburgh city centre lies less than 3 miles to the northeast, providing an extensive array of shopping, dining, leisure, and cultural opportunity, whilst the Fort Kinnaird retail Park is also within proximity. For more local shopping there is a Tesco supermarket 0.3 miles to the north. For drinking and dining the Sheep Heid Inn, said to be Edinburgh’s oldest pub is within walking distance.
There are many health and leisure facilities in the vicinity including PureGym at Fort Kinnaird. The property is well served for golf, with Duddingston Golf Course on the doorstep and Prestonfield and Portobello golf courses both in easy reach.
There are several highly regarded primary and secondary schools in the vicinity, such as George Watson’s College, Merchiston Castle School, Holy Rood RC High, and Portobello High School.
The location allows for easy access to the local bus network as well as the Edinburgh City Bypass, which in turn leads to Scotland’s motorway network. The new royal infirmary hospital and Edinburgh international airport are approximately 1 and 7 miles away, respectively.
SUMMARY OF ACCOMMODATION
Ground Floor:
Hall, Kitchen/Dining/Family Room, Utility Room, WC
First Floor:
Formal Sitting Room with snug area, Two Double Bedrooms, Bathroom
Second Floor:
Two Large Double Bedrooms, Bathroom
Outside:
Generous and Beautifully Landscaped South Facing Rear Garden, Driveway and Garage.
Additional Information:
Air Source Heat Pump, Under Floor Heating, Double Glazing.
EPC – B
Council Tax Band – G
Tenure - Freehold
(An employee of Rettie and Co declares an interest in the sale in accordance with the Estate Agents Act 1979.)
EPC Rating: B
Council Tax Band: G
Council tax
First listed
Over a month agoEnergy Performance Certificate
Edinburgh, Midlothian
Placebuzz mortgage repayment calculator
Monthly repayment
The Est. Mortgage is for a 25 years repayment mortgage based on a 10% deposit and a 5.5% annual interest. It is only intended as a guide. Make sure you obtain accurate figures from your lender before committing to any mortgage. Your home may be repossessed if you do not keep up repayments on a mortgage.
Edinburgh, Midlothian - Streetview
DISCLAIMER: Property descriptions and related information displayed on this page are marketing materials provided by Rettie & Co - Edinburgh Sales. Placebuzz does not warrant or accept any responsibility for the accuracy or completeness of the property descriptions or related information provided here and they do not constitute property particulars. Please contact Rettie & Co - Edinburgh Sales for full details and further information.



























