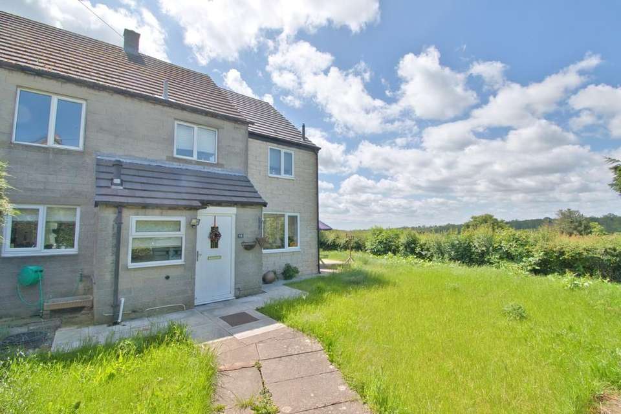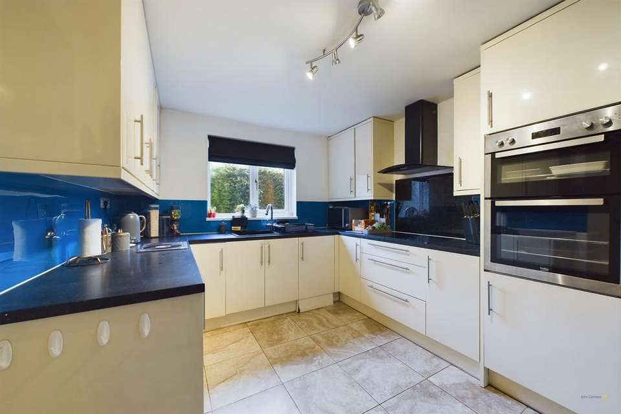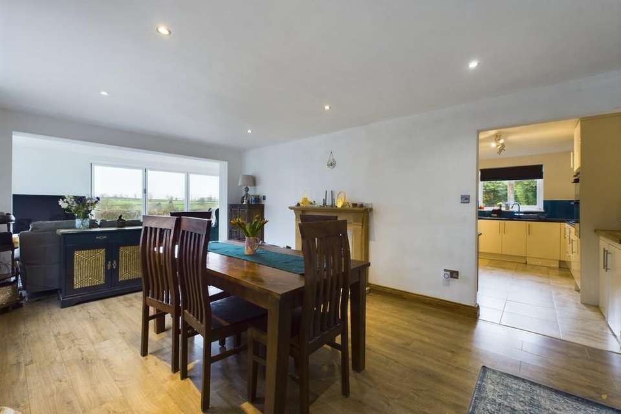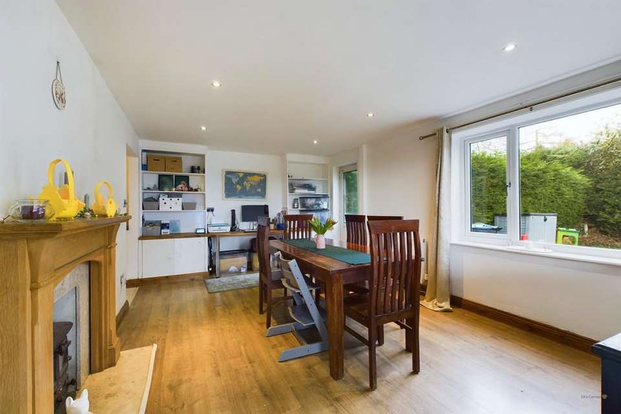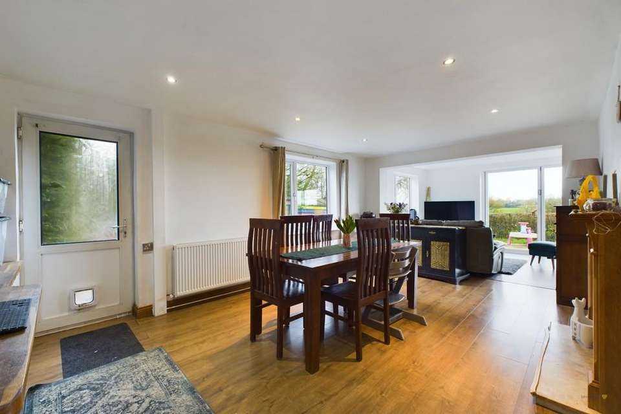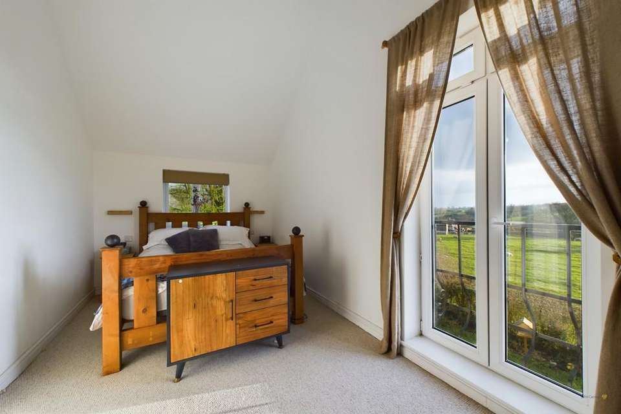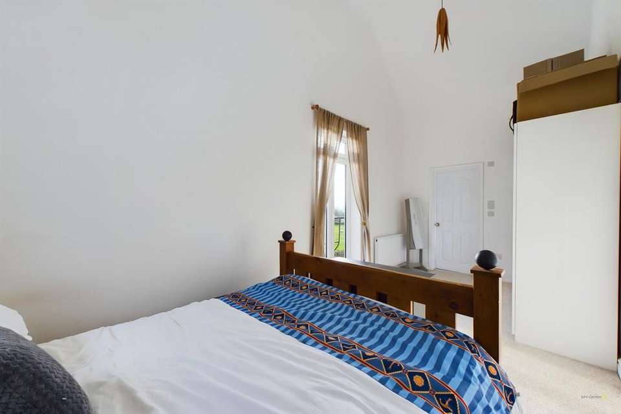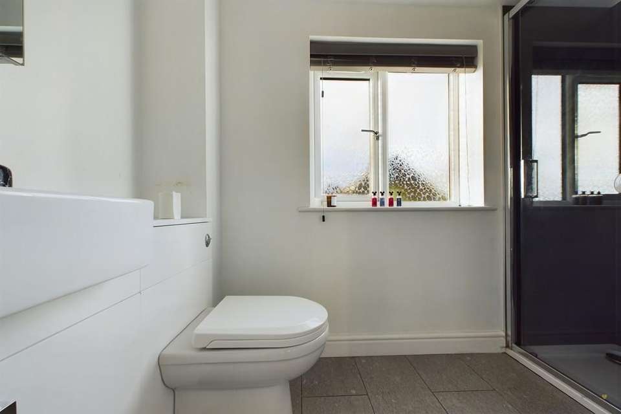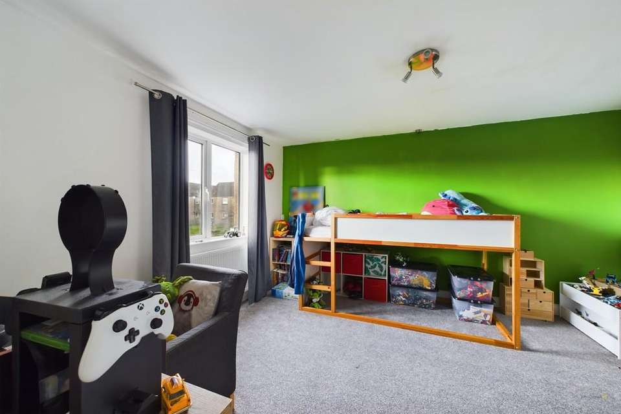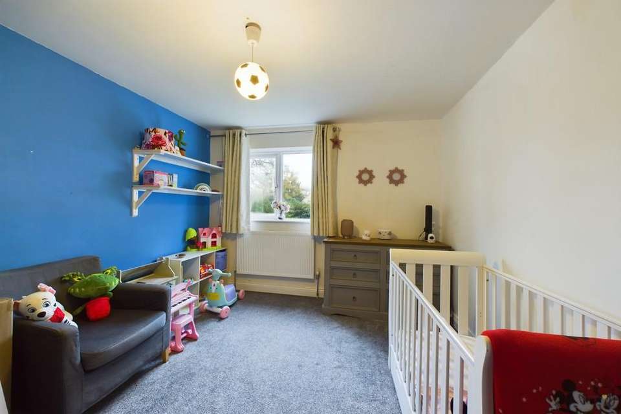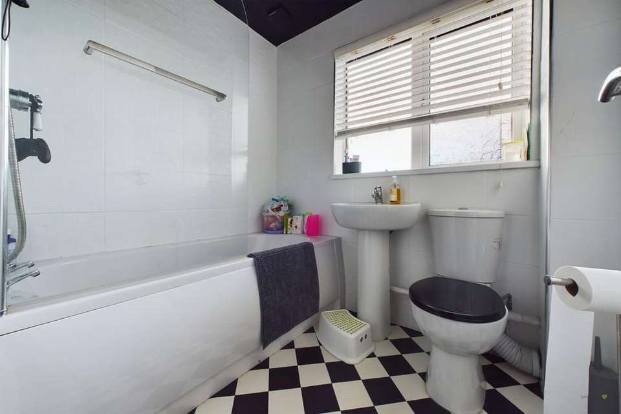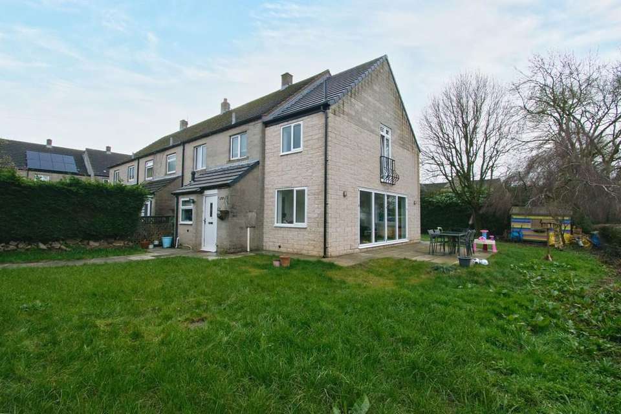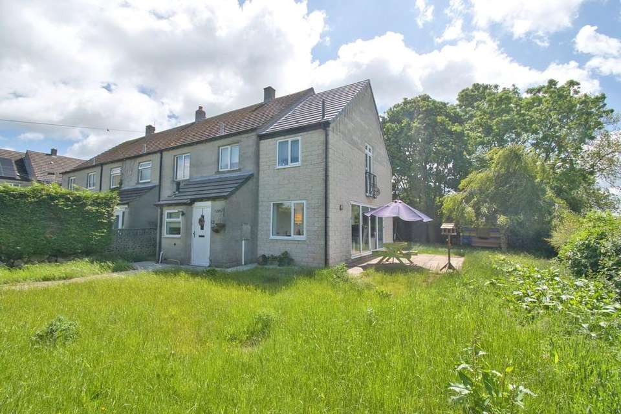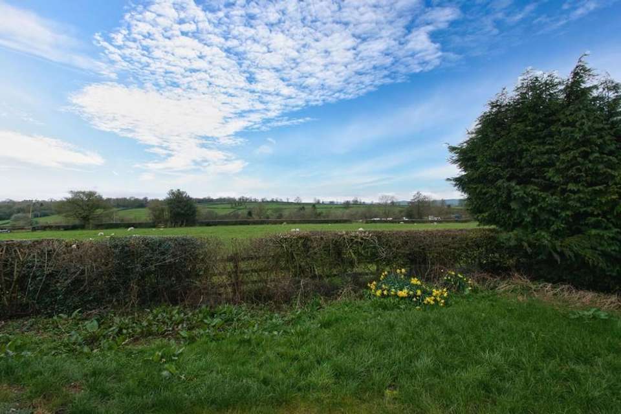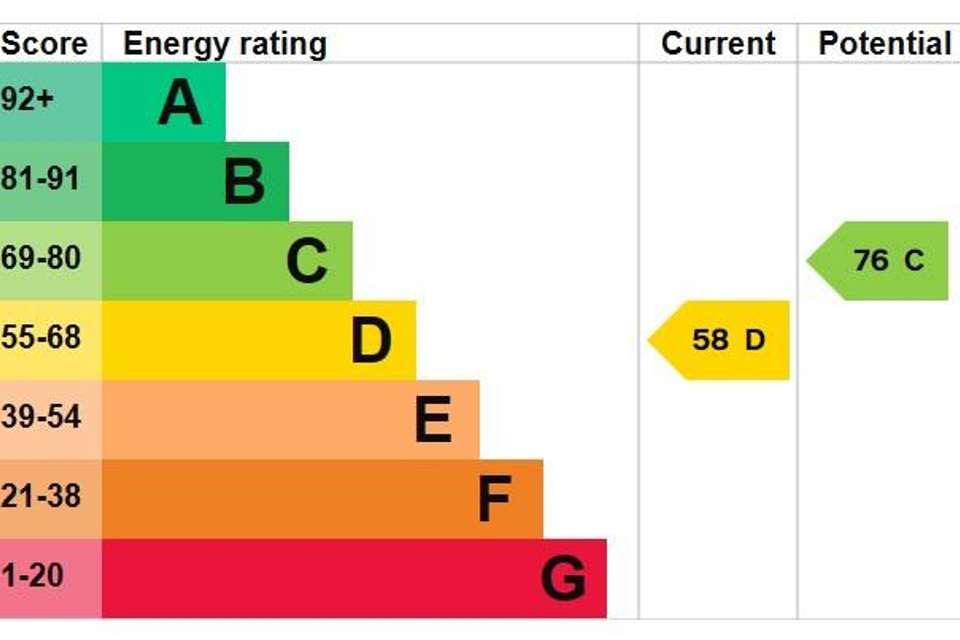4 bedroom end of terrace house for sale
The Hallsteads, Knivetonterraced house
bedrooms
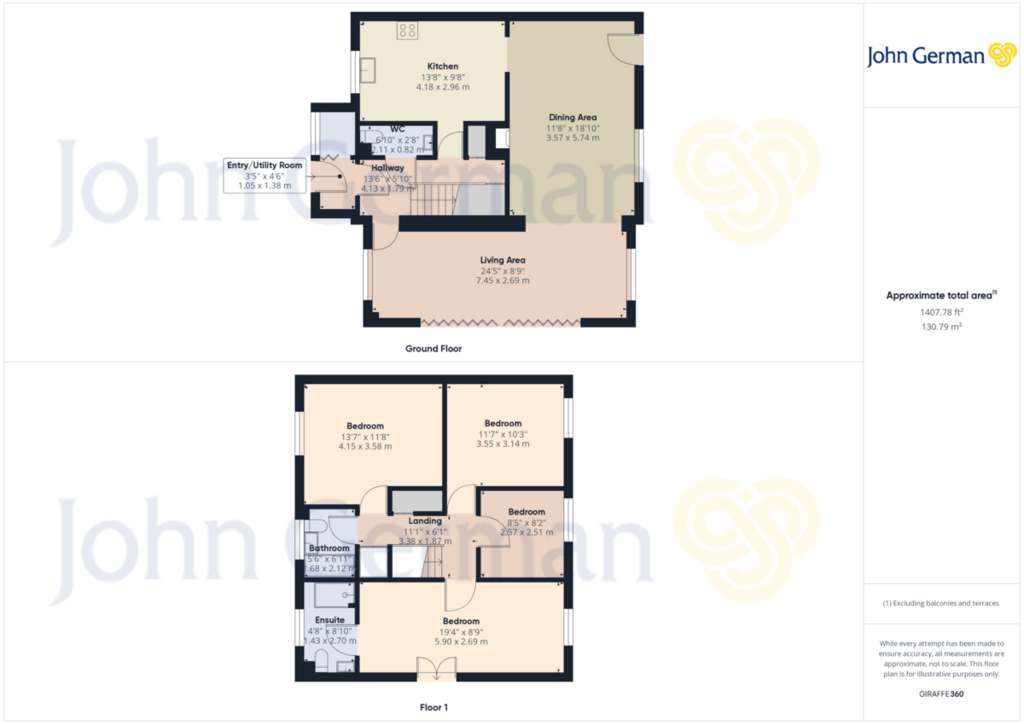
Property photos

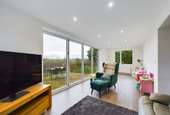
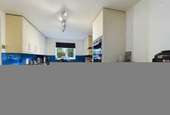
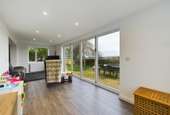
+17
Property description
Presenting a fantastic opportunity with no upward chain, this charming extended family residence boasts an enviable location in the heart of Kniveton village. Offering four bedrooms, this end town house has been thoughtfully extended, providing ample space for comfortable living. Enjoy breathtaking views of the surrounding countryside, particularly from the southerly-facing aspect. Features include oil-fired central heating and double glazing throughout. Internally, the property comprises an entrance hallway, convenient utility area, guest cloakroom, and a spacious open-plan dining/sitting room alongside a well-appointed kitchen. Upstairs, the accommodation consists of a master bedroom with an en-suite, three additional bedrooms, and a family bathroom.
Kniveton is a very pleasant village on the southern edge of the Peak District National Park with local facilities including a church, village hall, primary school and public house. The village is only 3 miles north east of the attractive and stylish market town of Ashbourne known as to the gateway to Dovedale and the famous Peak District National Park. The town offers a varied and eclectic mix of shops, together with schools, banks, restaurants, a post office and supermarket. Derby (13 miles) provides further facilities and Derby's ring-road affords quick and easy access to the motorway network. Sailing and fishing are available at Carsington Water (3 miles) and the property also benefits from the abundance of further leisure opportunities afforded by its location within the Peak District National Park.
Accommodation - having composite front door providing access to:
Storm Porch - with tiled flooring. Concertina door providing access to a:
Utility Area - having preparation surfaces with appliance space and plumbing for washing machine. Oil fire boiler.
Reception Hallway - having central heating radiator, wall mounted electric circuit board. Doors providing access to open plan living area, guest cloakroom and kitchen area. Staircase to first floor with under stairs storage cupboard.
Guest Cloakroom - With low level WC, wash hand basin with chrome mixer tap over and vanity base cupboards beneath. Electric extractor fan.
Kitchen - having roll edged preparation surfaces with inset composite sink with adjacent drainer and chrome mixer tap over with splashback surround. Range of cupboards and drawers beneath. Appliance space and plumbing for dishwasher. Double fan assisted oven. Four ring electric hob and extractor fan canopy over. Complementary wall mounted cupboards. Sealed unit double glazed windows in uPVC frame to front. Opening providing access to:
L-Shaped Open Plan Dining / Sitting Area - having feature fireplace with multi fuel burner and marble hearth. Built-in storage cupboards and shelving. Central heating radiator. Aluminium bi-fold doors opens to south facing garden, enjoying stunning open countryside views of the surrounding area. Sealed unit double glazed window in uPVC frame to front and rear. uPVC door providing access to rear. Door providing access to reception hallway.
First Floor -
Landing - having loft hatch access. Airing cupboard housing hot water tank and separate useful over stairs storage cupboard. Doors providing access to bedrooms and bathroom.
Bedroom One - having central heating radiator. Sealed unit double glazed window in uPVC frame to rear. Sealed unit uPVC French doors opening onto a Juliette balcony providing stunning elevated sweeping countryside views of the surrounding area. Door provides access to:
En-Suite - having low level WC, wash hand basin with chrome mixer tap over with vanity base cupboards beneath. Double shower cubicle with electric shower over. Wall mounted smart electric mirrored cabinet. Wall mounted built-in electric toothbrush charging point. Electric extractor fan. Sealed unit double glazed opaque window in uPVC frame to front.
Bedroom Two - Central heating radiator. Sealed unit double glazed window in uPVC frame to front.
Bedroom Three - Sealed unit double glazed window in uPVC frame to rear.
Bedroom Four - having central heating radiator. Sealed unit double glazed window in uPVC frame to rear.
Family Bathroom - 2.06m x 1.65m (6'9" x 5'4") - having a white suite comprising of pedestal wash hand basin with chrome mixer tap over, low level WC, bath with chrome mains shower over and glass shower screen, chrome ladder style heated towel rail, electric extractor fan and sealed unit double glazed opaque window in uPVC frame to front.
Outside - Undoubtedly, one of the main selling features of the property is the enviable corner plot, benefitting from stunning open countryside views of the surrounding area, whilst also offering the opportunity to further extend (subject to necessary permissions).
Please Note - While there is no official off-street parking at the property. Parking is available in the cul-de-sac, in front of the property for residents.
To view this property, please contact John German Ashbourne office.
Tenure: Freehold (purchasers are advised to satisfy themselves as to the tenure via their legal representative).
Property construction: Standard
Parking: On road
Electricity supply: Mains
Water supply: Mains
Sewerage: Mains
Heating: Oil
(Purchasers are advised to satisfy themselves as to their suitability).
Broadband type: Fibre - See Ofcom link for speed: Mobile signal/coverage: See Ofcom link Local Authority/Tax Band: Derbyshire Dales District Council / Tax Band C
Useful Websites: Our Ref: JGA/26032024
The property information provided by John German Estate Agents Ltd is based on enquiries made of the vendor and from information available in the public domain. If there is any point on which you require further clarification, please contact the office and we will be pleased to check the information for you, particularly if contemplating travelling some distance to view the property. Please note if your enquiry is of a legal or structural nature, we advise you to seek advice from a qualified professional in their relevant field.
Kniveton is a very pleasant village on the southern edge of the Peak District National Park with local facilities including a church, village hall, primary school and public house. The village is only 3 miles north east of the attractive and stylish market town of Ashbourne known as to the gateway to Dovedale and the famous Peak District National Park. The town offers a varied and eclectic mix of shops, together with schools, banks, restaurants, a post office and supermarket. Derby (13 miles) provides further facilities and Derby's ring-road affords quick and easy access to the motorway network. Sailing and fishing are available at Carsington Water (3 miles) and the property also benefits from the abundance of further leisure opportunities afforded by its location within the Peak District National Park.
Accommodation - having composite front door providing access to:
Storm Porch - with tiled flooring. Concertina door providing access to a:
Utility Area - having preparation surfaces with appliance space and plumbing for washing machine. Oil fire boiler.
Reception Hallway - having central heating radiator, wall mounted electric circuit board. Doors providing access to open plan living area, guest cloakroom and kitchen area. Staircase to first floor with under stairs storage cupboard.
Guest Cloakroom - With low level WC, wash hand basin with chrome mixer tap over and vanity base cupboards beneath. Electric extractor fan.
Kitchen - having roll edged preparation surfaces with inset composite sink with adjacent drainer and chrome mixer tap over with splashback surround. Range of cupboards and drawers beneath. Appliance space and plumbing for dishwasher. Double fan assisted oven. Four ring electric hob and extractor fan canopy over. Complementary wall mounted cupboards. Sealed unit double glazed windows in uPVC frame to front. Opening providing access to:
L-Shaped Open Plan Dining / Sitting Area - having feature fireplace with multi fuel burner and marble hearth. Built-in storage cupboards and shelving. Central heating radiator. Aluminium bi-fold doors opens to south facing garden, enjoying stunning open countryside views of the surrounding area. Sealed unit double glazed window in uPVC frame to front and rear. uPVC door providing access to rear. Door providing access to reception hallway.
First Floor -
Landing - having loft hatch access. Airing cupboard housing hot water tank and separate useful over stairs storage cupboard. Doors providing access to bedrooms and bathroom.
Bedroom One - having central heating radiator. Sealed unit double glazed window in uPVC frame to rear. Sealed unit uPVC French doors opening onto a Juliette balcony providing stunning elevated sweeping countryside views of the surrounding area. Door provides access to:
En-Suite - having low level WC, wash hand basin with chrome mixer tap over with vanity base cupboards beneath. Double shower cubicle with electric shower over. Wall mounted smart electric mirrored cabinet. Wall mounted built-in electric toothbrush charging point. Electric extractor fan. Sealed unit double glazed opaque window in uPVC frame to front.
Bedroom Two - Central heating radiator. Sealed unit double glazed window in uPVC frame to front.
Bedroom Three - Sealed unit double glazed window in uPVC frame to rear.
Bedroom Four - having central heating radiator. Sealed unit double glazed window in uPVC frame to rear.
Family Bathroom - 2.06m x 1.65m (6'9" x 5'4") - having a white suite comprising of pedestal wash hand basin with chrome mixer tap over, low level WC, bath with chrome mains shower over and glass shower screen, chrome ladder style heated towel rail, electric extractor fan and sealed unit double glazed opaque window in uPVC frame to front.
Outside - Undoubtedly, one of the main selling features of the property is the enviable corner plot, benefitting from stunning open countryside views of the surrounding area, whilst also offering the opportunity to further extend (subject to necessary permissions).
Please Note - While there is no official off-street parking at the property. Parking is available in the cul-de-sac, in front of the property for residents.
To view this property, please contact John German Ashbourne office.
Tenure: Freehold (purchasers are advised to satisfy themselves as to the tenure via their legal representative).
Property construction: Standard
Parking: On road
Electricity supply: Mains
Water supply: Mains
Sewerage: Mains
Heating: Oil
(Purchasers are advised to satisfy themselves as to their suitability).
Broadband type: Fibre - See Ofcom link for speed: Mobile signal/coverage: See Ofcom link Local Authority/Tax Band: Derbyshire Dales District Council / Tax Band C
Useful Websites: Our Ref: JGA/26032024
The property information provided by John German Estate Agents Ltd is based on enquiries made of the vendor and from information available in the public domain. If there is any point on which you require further clarification, please contact the office and we will be pleased to check the information for you, particularly if contemplating travelling some distance to view the property. Please note if your enquiry is of a legal or structural nature, we advise you to seek advice from a qualified professional in their relevant field.
Interested in this property?
Council tax
First listed
Over a month agoEnergy Performance Certificate
The Hallsteads, Kniveton
Marketed by
John German - Ashbourne Compton House, 8 Shaw Croft Centre, Dig Street Ashbourne DE6 1GDCall agent on 01335 340730
Placebuzz mortgage repayment calculator
Monthly repayment
The Est. Mortgage is for a 25 years repayment mortgage based on a 10% deposit and a 5.5% annual interest. It is only intended as a guide. Make sure you obtain accurate figures from your lender before committing to any mortgage. Your home may be repossessed if you do not keep up repayments on a mortgage.
The Hallsteads, Kniveton - Streetview
DISCLAIMER: Property descriptions and related information displayed on this page are marketing materials provided by John German - Ashbourne. Placebuzz does not warrant or accept any responsibility for the accuracy or completeness of the property descriptions or related information provided here and they do not constitute property particulars. Please contact John German - Ashbourne for full details and further information.

