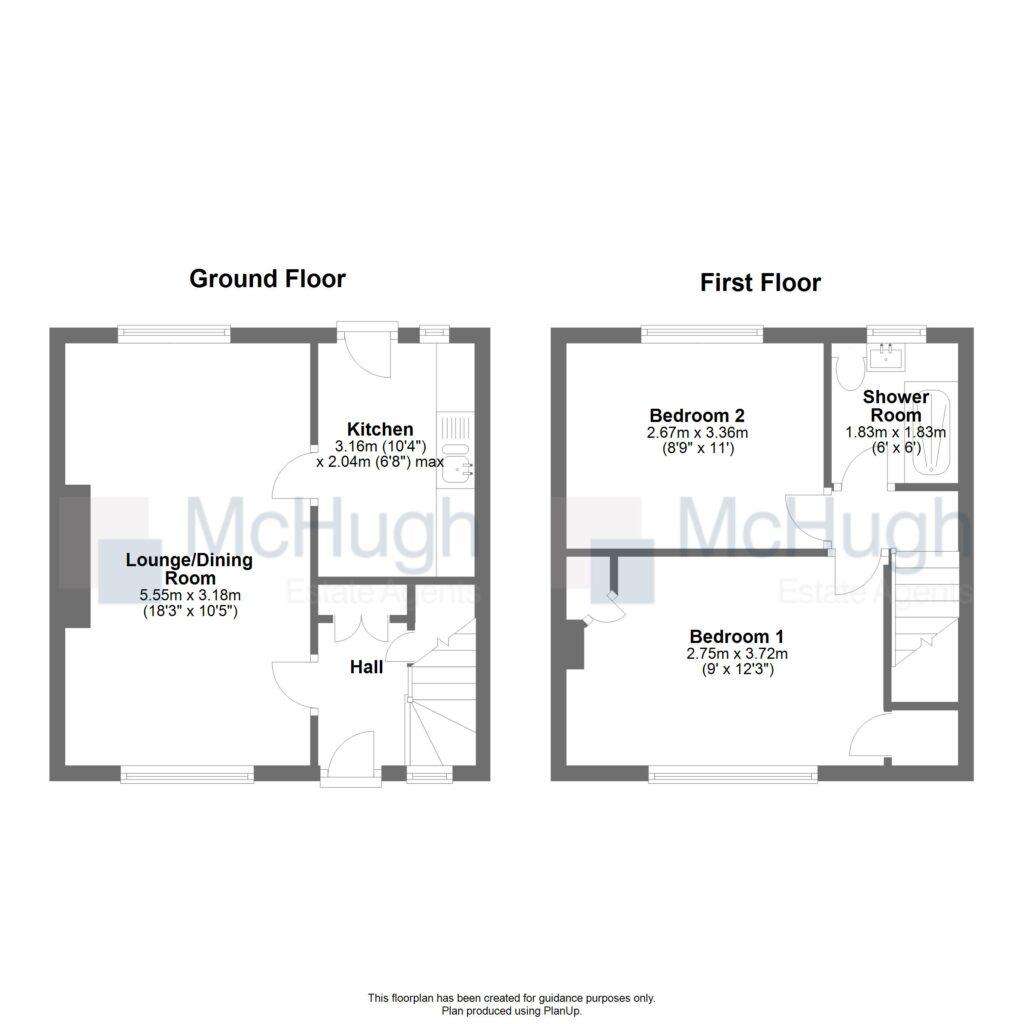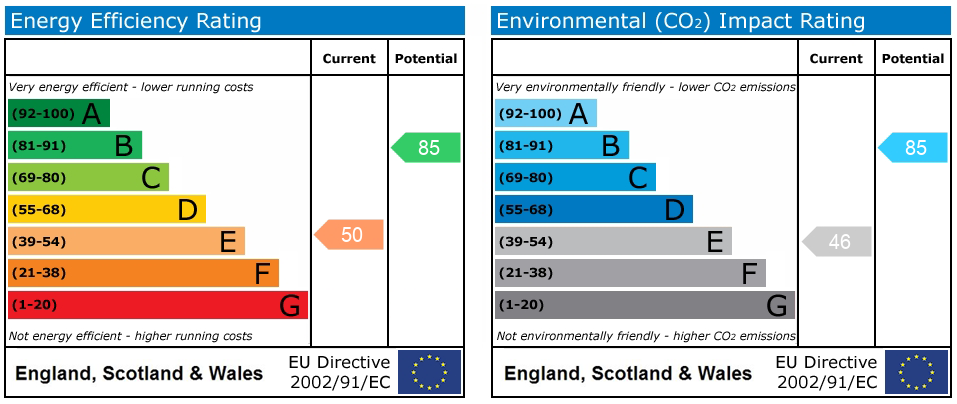2 bedroom terraced house for sale
Eskdale Road, Bearsdenterraced house
bedrooms

Property photos




+9
Property description
This attractively priced two bedroom John Lawrence mid-terrace villa is set in the family friendly Stonedyke area of Bearsden and is within a short walk of parks, nursery and primary schooling.
The property would benefit from general modernisation, yet provides family-sized accommodation with excellent scope for further development.
Accommodation
The welcoming entrance hall has inbuilt cupboards and under-stair storage. The bright lounge and dining room is flooded with natural light and enjoys outlooks to the front and rear. The kitchen is finished in white country-style units and has a door to the enclosed rear garden.
On the upper floor, the main bedroom is to the front of the property and has plenty of space for a large bed and additional furniture. The rear bedroom is a well proportioned double room with rooftop views to the South. The refitted shower room is finished in grey wall paneling with a modern white suite, a low-rise shower tray with a glazed screen and a mains mixer shower.
A ceiling hatch on the upper landing provides access to the floored attic space.
Heating and Glazing
The property has gas central heating and uPVC double Glazing.
Gardens
The enclosed front garden is enclosed by low-height metal fencing and is accessed via a metal gate. The garden itself has a paved pathway with a low maintenance chip stone section adjacent. The fully enclosed garden at the rear is South facing and comprises a neat lawn, a paved patio and has an attractive blond chip stone section. There is a handy access gate from the rear garden to the service lane.
Location
21 Eskdale Road is well served by excellent schooling at all levels including Colquhoun Park Primary and Nursery and Boclair Academy Secondary School. There are a selection of local shops and amenities, including a chemist and Post Office whilst a wider range of shops, bars and cafes are available at nearby Bearsden Cross. The property is within walking distance of Bearsden and Westerton train stations which provides a frequent rail service to Glasgow and Edinburgh.
Sat Nav ref - G61 1JY
Dimensions
Lounge & Dining Room
5.55m x 3.18m
Kitchen
3.16m x 2.04m
Bedroom 1
2.75m x 3.72m
Bedroom 2
2.67m x 3.36m
Shower Room
1.83m x 1.83m
The property would benefit from general modernisation, yet provides family-sized accommodation with excellent scope for further development.
Accommodation
The welcoming entrance hall has inbuilt cupboards and under-stair storage. The bright lounge and dining room is flooded with natural light and enjoys outlooks to the front and rear. The kitchen is finished in white country-style units and has a door to the enclosed rear garden.
On the upper floor, the main bedroom is to the front of the property and has plenty of space for a large bed and additional furniture. The rear bedroom is a well proportioned double room with rooftop views to the South. The refitted shower room is finished in grey wall paneling with a modern white suite, a low-rise shower tray with a glazed screen and a mains mixer shower.
A ceiling hatch on the upper landing provides access to the floored attic space.
Heating and Glazing
The property has gas central heating and uPVC double Glazing.
Gardens
The enclosed front garden is enclosed by low-height metal fencing and is accessed via a metal gate. The garden itself has a paved pathway with a low maintenance chip stone section adjacent. The fully enclosed garden at the rear is South facing and comprises a neat lawn, a paved patio and has an attractive blond chip stone section. There is a handy access gate from the rear garden to the service lane.
Location
21 Eskdale Road is well served by excellent schooling at all levels including Colquhoun Park Primary and Nursery and Boclair Academy Secondary School. There are a selection of local shops and amenities, including a chemist and Post Office whilst a wider range of shops, bars and cafes are available at nearby Bearsden Cross. The property is within walking distance of Bearsden and Westerton train stations which provides a frequent rail service to Glasgow and Edinburgh.
Sat Nav ref - G61 1JY
Dimensions
Lounge & Dining Room
5.55m x 3.18m
Kitchen
3.16m x 2.04m
Bedroom 1
2.75m x 3.72m
Bedroom 2
2.67m x 3.36m
Shower Room
1.83m x 1.83m
Council tax
First listed
Over a month agoEnergy Performance Certificate
Eskdale Road, Bearsden
Placebuzz mortgage repayment calculator
Monthly repayment
The Est. Mortgage is for a 25 years repayment mortgage based on a 10% deposit and a 5.5% annual interest. It is only intended as a guide. Make sure you obtain accurate figures from your lender before committing to any mortgage. Your home may be repossessed if you do not keep up repayments on a mortgage.
Eskdale Road, Bearsden - Streetview
DISCLAIMER: Property descriptions and related information displayed on this page are marketing materials provided by McHugh Estate Agents - Hardgate Cross. Placebuzz does not warrant or accept any responsibility for the accuracy or completeness of the property descriptions or related information provided here and they do not constitute property particulars. Please contact McHugh Estate Agents - Hardgate Cross for full details and further information.














