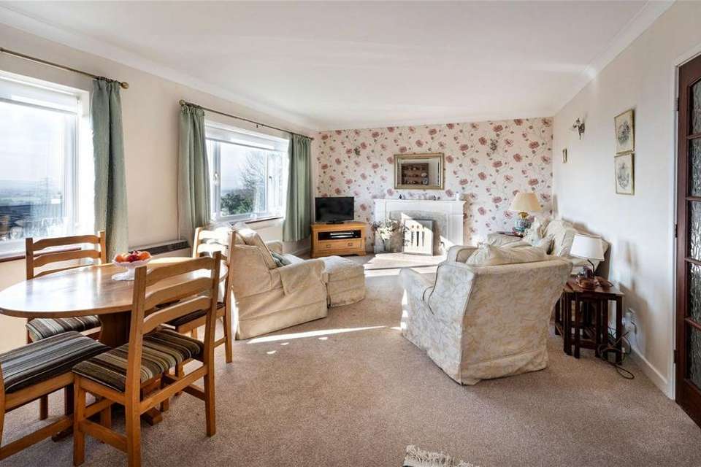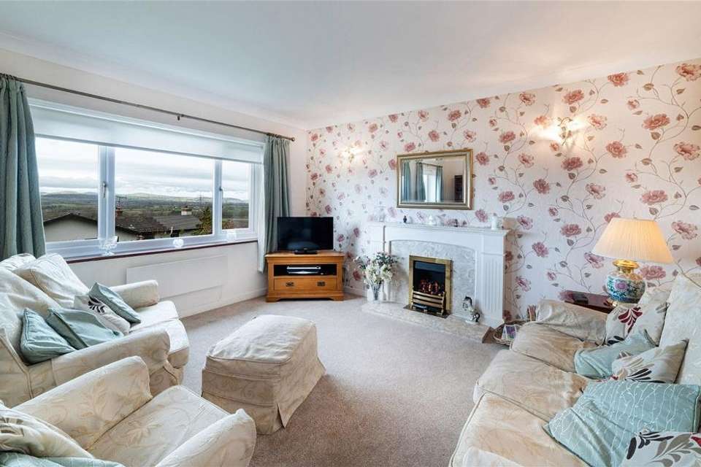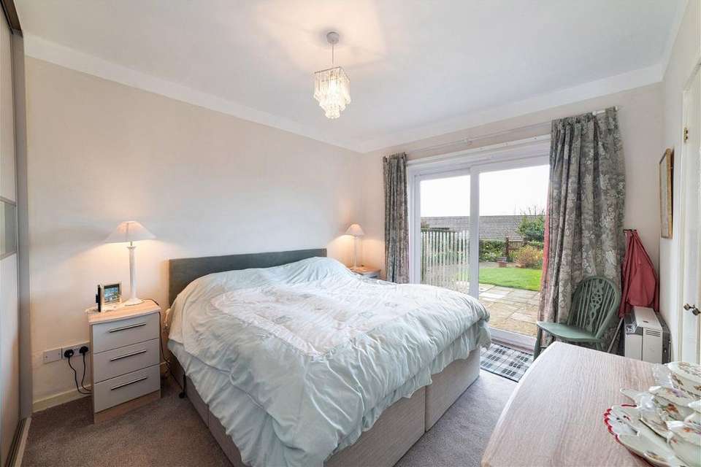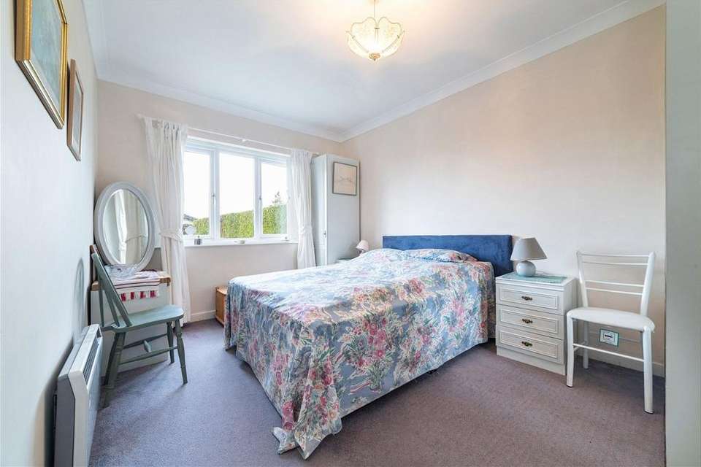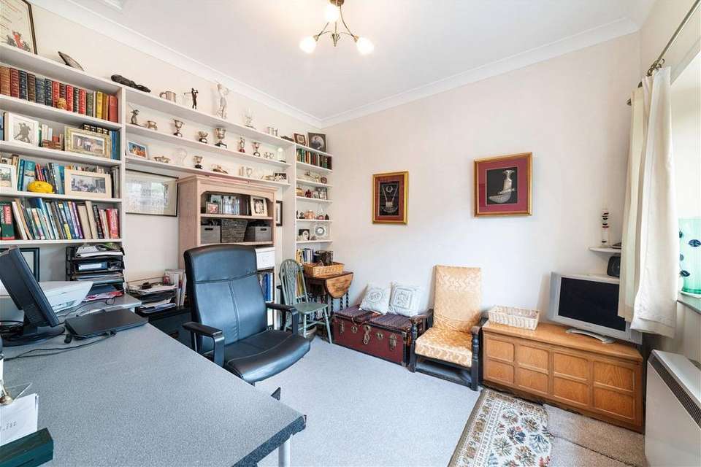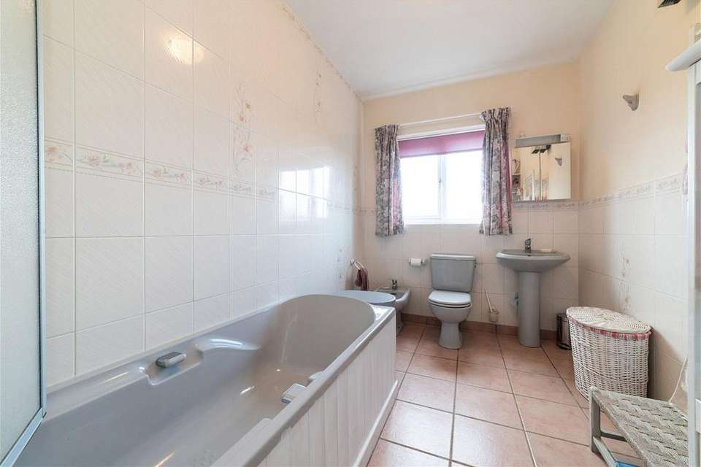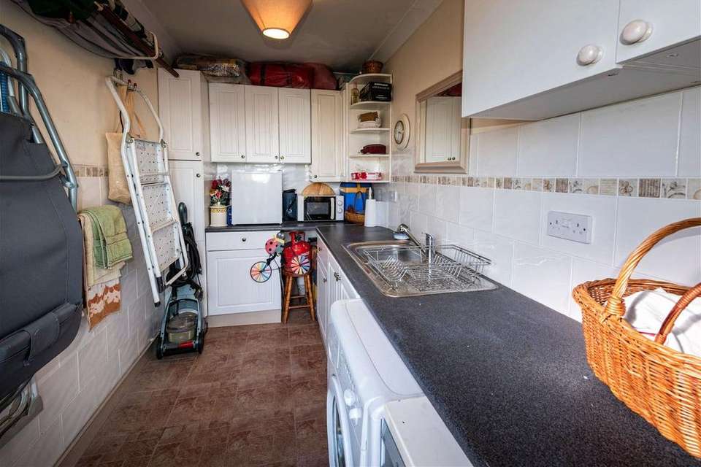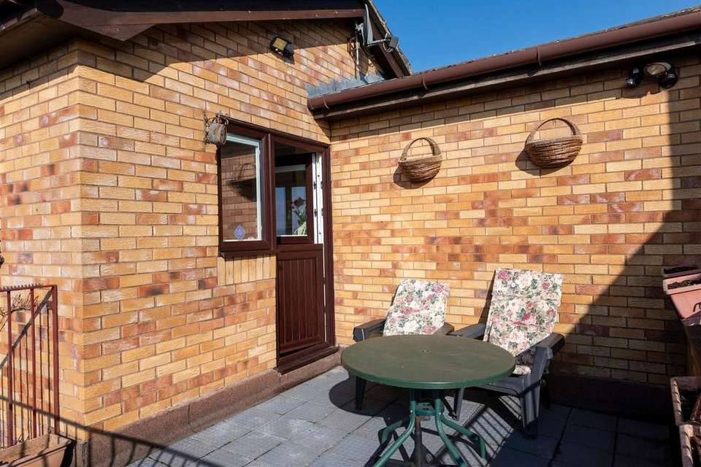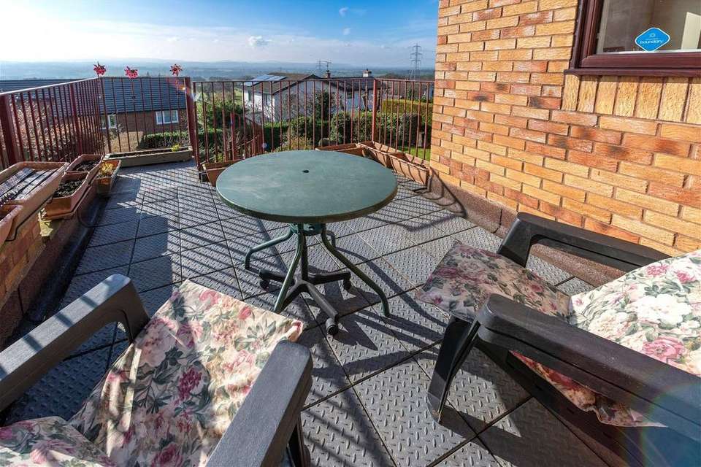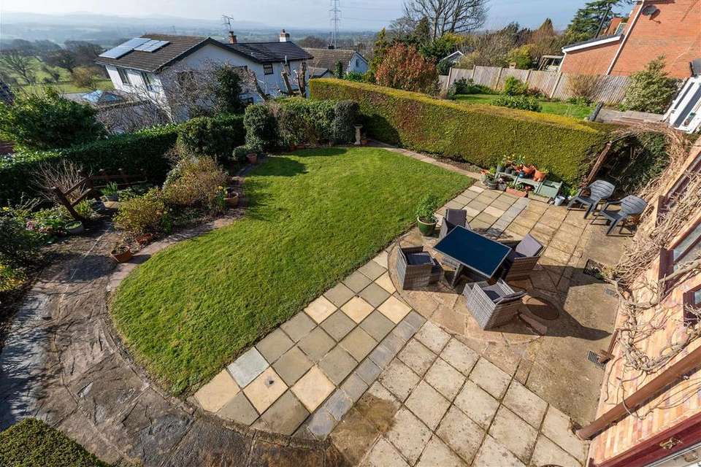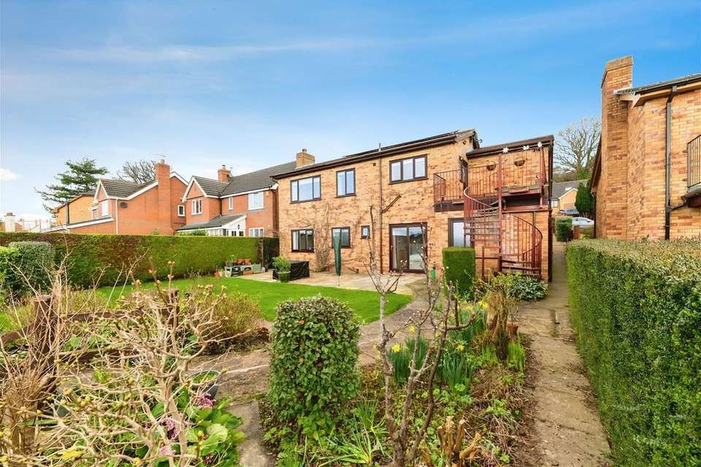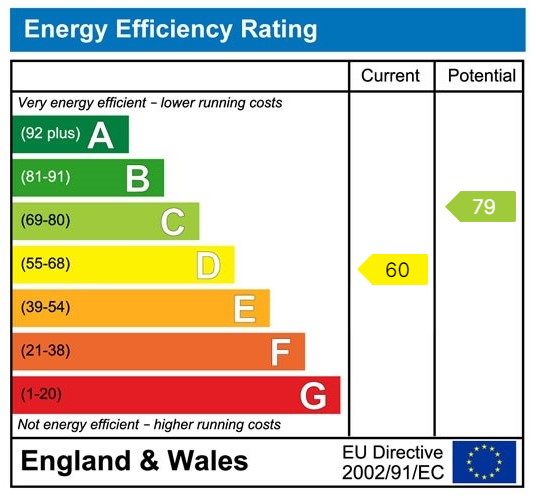4 bedroom detached house for sale
Tremeirchion, Denbighshire LL17 0ULdetached house
bedrooms
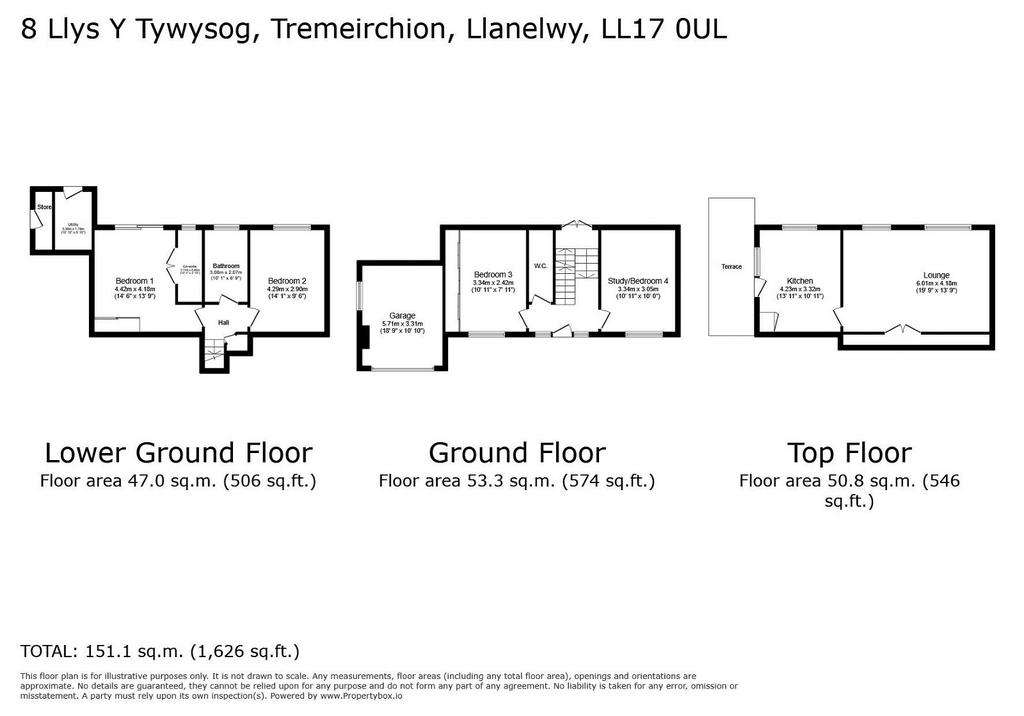
Property photos

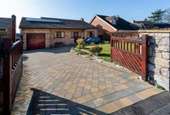


+18
Property description
Looks can be deceiving and it's certainly the case with this property. From the initial roadside appearance the property seems to be a modest single storey dewelling, but once inside, a split level deceptively spacious detached house with panoramic views is revealed. uPVC and double glazed Entrance Door with obscure glazed windows to either side intoRECEPTION HALL With parquet wood block flooring, an electric storage heater and two sets of stairs, one leading to the lower and the other to the upper level. CLOAKROOM Having a low flush w.c., wall mounted wash hand basin, part tiled walls, loft access point and a continuation of the parquet wood block flooring. BEDROOM THREE Having a full wall of built-in wardrobes with mirrored sliding doors, double glazed window to the front elevation, electric heater and power points. BEDROOM FOUR (Currently used as a Study) With a uPVC double glazed bow window to the front elevation, electric storage heater, power points and loft access point.. 7 treads of Stairs from the Reception Hall lead down to the lower level with Hallway having a electric heater and useful under stairs storage cupboard. BEDROOM TWO Enjoying an outlook over the rear garden, power points, electric heater and fitted wardrobes with sliding doors. FAMILY BATHROOM Having a four piece suite in grey comprising panelled bath with shower over and splash screen, pedestal wash hand basin, low flush w.c., bidet, part tiled walls, tiled floor, heated towel rail and a obscure glazed window. MASTER BEDROOM Having a fitted wardrobe with sliding doors, power points, electric storage heater, sliding patio door giving access to the rear garden. ENSUITE Having a purpose built shower cubicle with electric shower, pedestal wash hand basin, low flush w.c., part tiled walls, tiled floor and a electric heater. 7 treads of Stairs from the Reception Hall lead to the upper level with glazed double doors into:- SPACIOUS LOUNGE/DINING ROOMHaving two double glazed windows to the rear elevation which allows outstanding panoramic views of The Vale of Clwyd, two electric storage heaters, living flame coal-effect bottle gas fire with marble inset and hearth with an ornate surround, coved ceiling and power points. KITCHENHaving a range of grey fronted base cupboards and drawers with wood block bespoke worktop surface incorporating a breakfast bar, cream fronted wall mounted units with two glass fronted china display cabinets, void for a fridge freezer, integrated dishwasher with matching front decor panel, built-in electric oven with a Hotpoint four ring electric hob with concealed convector hood over, inset sink unit, double glazed window to the rear elevation taking full advantage of the panoramic views, built-in airing cupboard housing a factory lagged cylinder and shelving, loft access point, inset spotlighting, uPVC double glazed stable style door giving access to a large south and west facing terrace with wrought iron balustrade and spiral stairs leading down to the rear garden. UTILITY ROOM Accessed from the rear garden with a range of white fronted base cupboards and drawers, wall mounted units, single drainer stainless steel sink, plumbing installed for an automatic washing machine, void for tumble dryer, worktops, power points and part tiled walls. OUTSIDE The property is approached via timber double gates onto a block paved driveway providing ample off road parking leading to a GARAGE with up and over door, power, water and light installed, it also houses the battery storage system for the solar panels and the electricity meters, a drop down ladder gives access to a storage area above. The garden to front is laid to lawn bounded by Beech hedging to part, raised rockery borders contain a variety of plants and shrubs. A timber gate leads to the side of the property with a stable style door giving access to a useful STORE . The rear garden has a door to the utility room and has a spacious paved patio, stone flagged pathways with adjoining lawn. A mature wisteria plant is trained against the property. The gardens borders contain established plants and shrubs providing all year round interest, steps with timber hand rail lead down to two raised vegetable patches with a timber Store. The gardens are bounded by several hedges to include Laurel and Leylandi. SERVICES Mains electric, water and drainage are believed available or connected to the property. The property also benefits from Solar Panels. All services and appliances are not tested by the Selling Agent. DIRECTIONS From Prestatyn proceed to the village of Dyserth and continue along the Cwm Road to the t-juncion at the village of Rhuallt, continue across and proceed into the village of Tremeirchion taking the first right and first left, the entrance to Llys Y Tywysog will be seen on the left hand side, bear left and the property will be found on the left hand side.
Interested in this property?
Council tax
First listed
3 weeks agoEnergy Performance Certificate
Tremeirchion, Denbighshire LL17 0UL
Marketed by
Peter Large - Prestatyn 19 Meliden Road Prestatyn LL19 9SDPlacebuzz mortgage repayment calculator
Monthly repayment
The Est. Mortgage is for a 25 years repayment mortgage based on a 10% deposit and a 5.5% annual interest. It is only intended as a guide. Make sure you obtain accurate figures from your lender before committing to any mortgage. Your home may be repossessed if you do not keep up repayments on a mortgage.
Tremeirchion, Denbighshire LL17 0UL - Streetview
DISCLAIMER: Property descriptions and related information displayed on this page are marketing materials provided by Peter Large - Prestatyn. Placebuzz does not warrant or accept any responsibility for the accuracy or completeness of the property descriptions or related information provided here and they do not constitute property particulars. Please contact Peter Large - Prestatyn for full details and further information.



