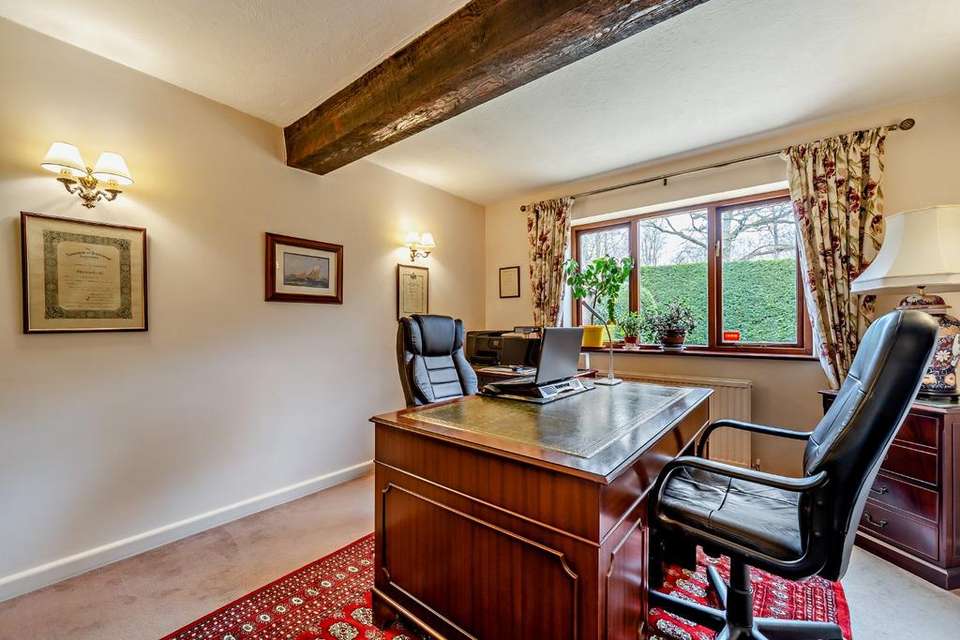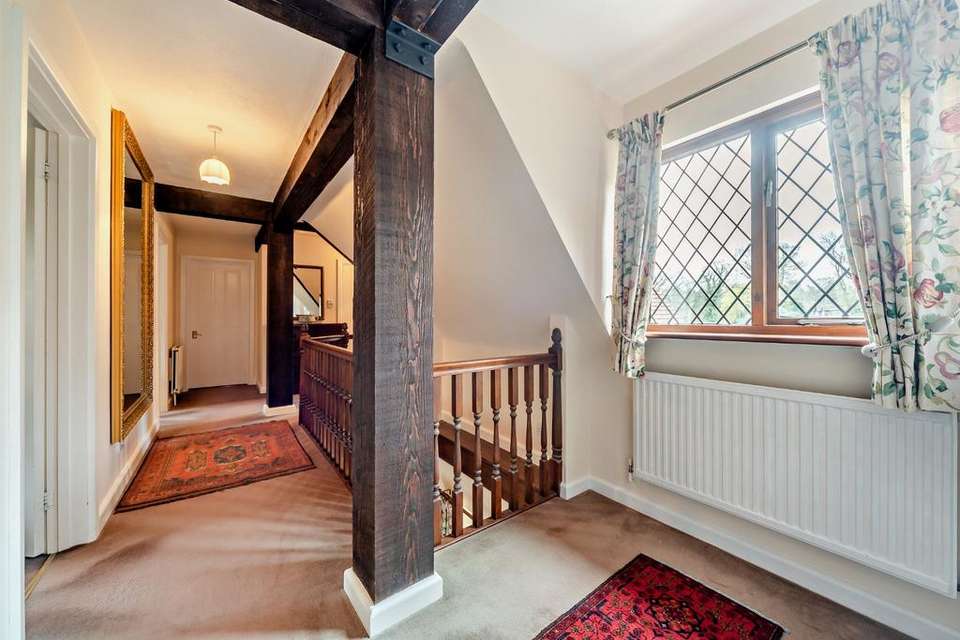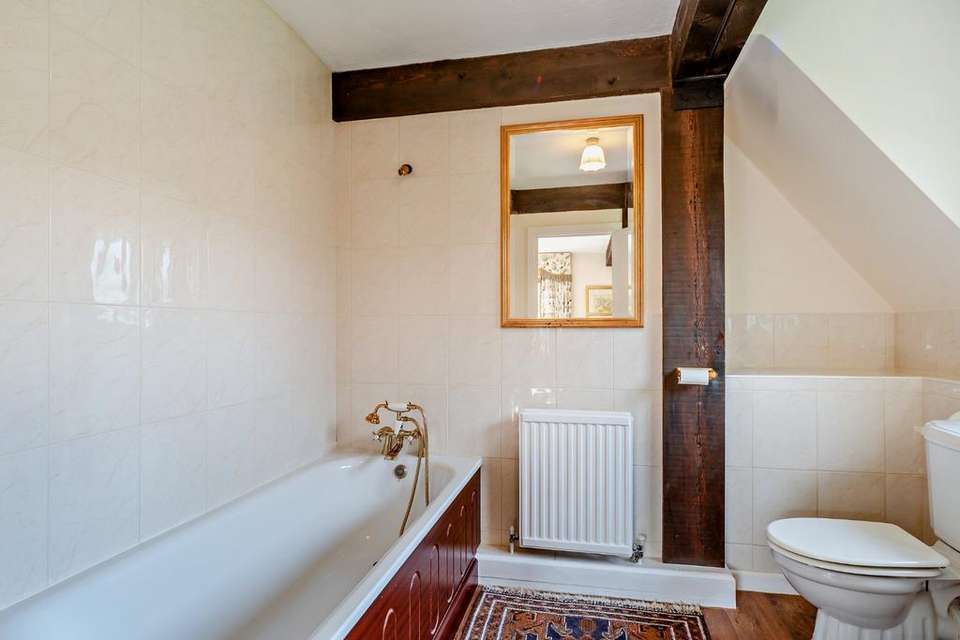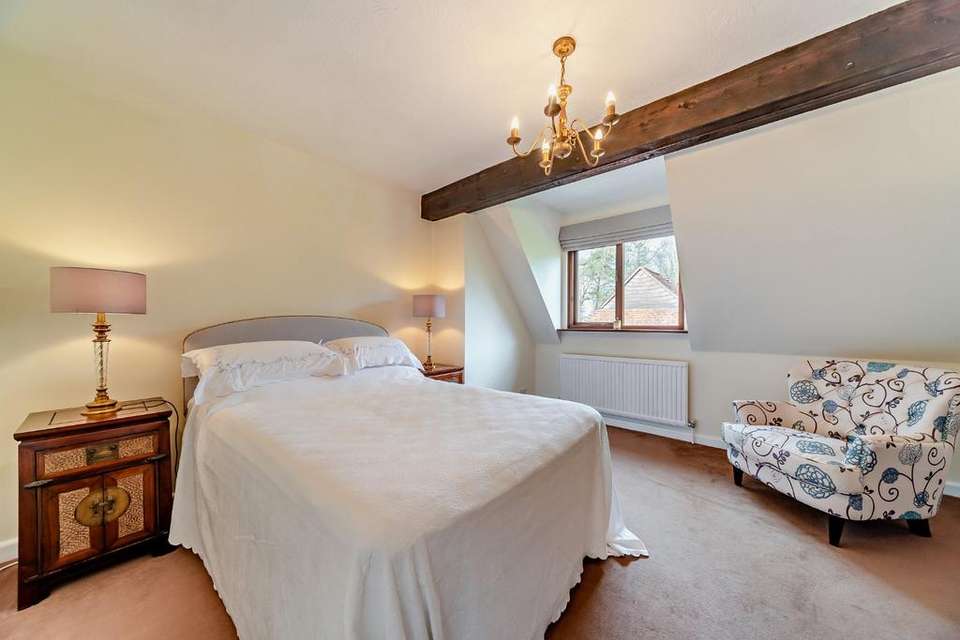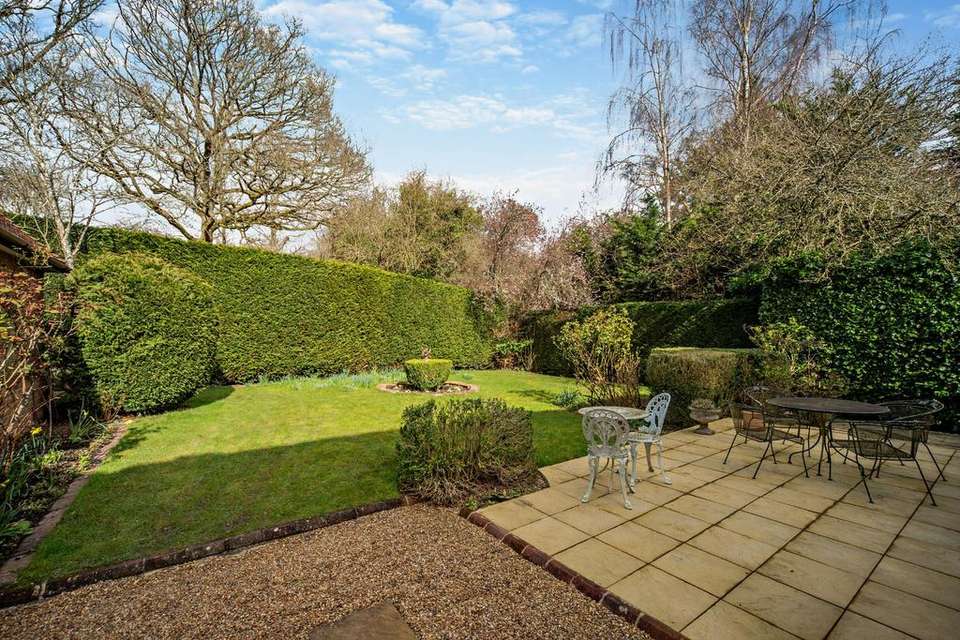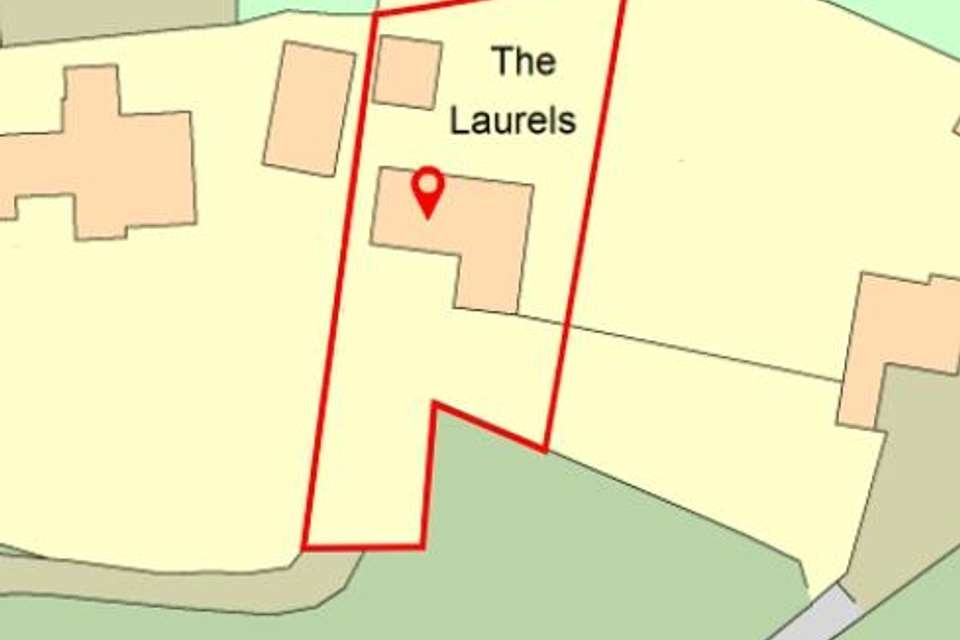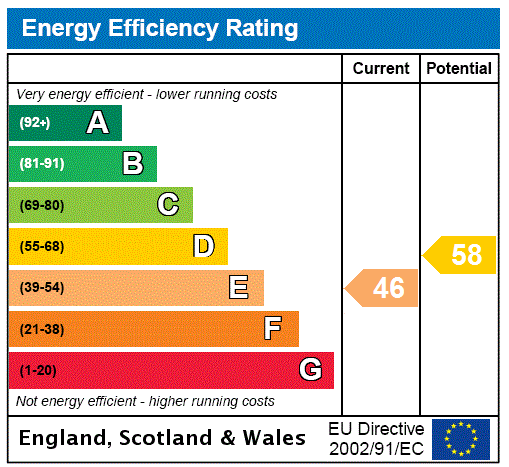5 bedroom detached house for sale
Thatcham, Berkshiredetached house
bedrooms
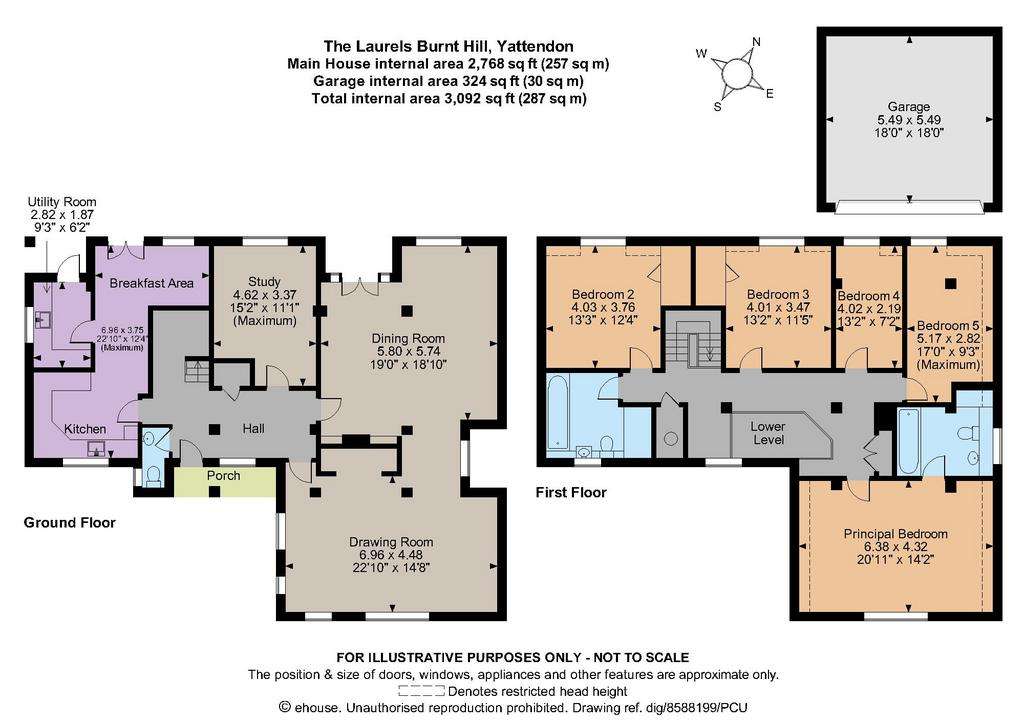
Property photos

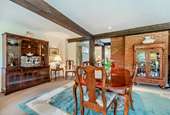

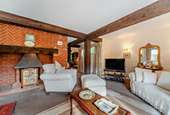
+23
Property description
Built in the late 1980’s, The Laurels is an attractive, modern, red brick family home offering almost 2,800 sq. ft. of practical living space over two floors. Designed to provide an ideal family and entertaining space, the ground floor accommodation flows from a welcoming reception hall with useful storage, cloakroom and galleried landing. It comprises a large drawing room with brick fireplace with inset woodburning stove opening, which leads into the spacious dining room with French doors opening up to the terrace and the back garden, to the right side you will find a seating area. A well-proportioned study has the flexibility to be used in other ways such as a family or television room/snug. The modern kitchen has stylish wall and base level units with a stone worktop, integrated appliances and a terracotta tiled floor. With a dual front and rear aspect, there is space for a breakfast table and chairs and French doors leading out to the rear garden.
There is an adjoining utility room with rear, external access to the side drive and garage and therefore acts as a practical every-day entrance. Upstairs the spacious galleried landing gives access to five bedrooms and two bathrooms. The large principal bedroom measures nearly 300 square feet and benefits from an en-suite bathroom. The four remaining bedrooms are served by a family bathroom which contains a bathtub with an overhead shower.
Approached through mature woodland, along a country track, a private, shingle driveway leads up to the house providing parking for numerous vehicles. A side drive gives access to the detached double garage, set just back from the house with an electric up and over door. The garden wraps around and is laid mainly to lawn with well-stocked flowerbeds and mature topiary and features a paved terrace both to the front which is South facing as well as the rear off the dining room for entertaining and outdoor dining.
Sitting just north of the M4 in the North Wessex Downs Area of Outstanding Natural Beauty, the small hamlet of Burnt Hill is surrounded by its eponymous Common and by the fields of the Yattendon Estate, many used for the growing of Christmas trees. Nearby Yattendon, often named “Best Village in Berkshire”, has a Post Office/ village shop, coffee shop/café, hairdresser, butcher, micro-brewery, primary school and popular pub and restaurant. Pangbourne is a pretty Thameside village with an excellent range of local facilities. Communications links are excellent, are excellent, with regular trains from Pangbourne station into London Paddington in less than an hour, and easy access to the M4 and from there to the West Country, London, its airports and the national motorway network. The area offers a wide range of independent schools including but not limited to St. Andrew’s, Bradfield College, Pangbourne College, Elstree and Downe House.
There is an adjoining utility room with rear, external access to the side drive and garage and therefore acts as a practical every-day entrance. Upstairs the spacious galleried landing gives access to five bedrooms and two bathrooms. The large principal bedroom measures nearly 300 square feet and benefits from an en-suite bathroom. The four remaining bedrooms are served by a family bathroom which contains a bathtub with an overhead shower.
Approached through mature woodland, along a country track, a private, shingle driveway leads up to the house providing parking for numerous vehicles. A side drive gives access to the detached double garage, set just back from the house with an electric up and over door. The garden wraps around and is laid mainly to lawn with well-stocked flowerbeds and mature topiary and features a paved terrace both to the front which is South facing as well as the rear off the dining room for entertaining and outdoor dining.
Sitting just north of the M4 in the North Wessex Downs Area of Outstanding Natural Beauty, the small hamlet of Burnt Hill is surrounded by its eponymous Common and by the fields of the Yattendon Estate, many used for the growing of Christmas trees. Nearby Yattendon, often named “Best Village in Berkshire”, has a Post Office/ village shop, coffee shop/café, hairdresser, butcher, micro-brewery, primary school and popular pub and restaurant. Pangbourne is a pretty Thameside village with an excellent range of local facilities. Communications links are excellent, are excellent, with regular trains from Pangbourne station into London Paddington in less than an hour, and easy access to the M4 and from there to the West Country, London, its airports and the national motorway network. The area offers a wide range of independent schools including but not limited to St. Andrew’s, Bradfield College, Pangbourne College, Elstree and Downe House.
Interested in this property?
Council tax
First listed
3 weeks agoEnergy Performance Certificate
Thatcham, Berkshire
Marketed by
Strutt & Parker - Pangbourne 1 High Street Pangbourne RG8 7AECall agent on 0118 984 5757
Placebuzz mortgage repayment calculator
Monthly repayment
The Est. Mortgage is for a 25 years repayment mortgage based on a 10% deposit and a 5.5% annual interest. It is only intended as a guide. Make sure you obtain accurate figures from your lender before committing to any mortgage. Your home may be repossessed if you do not keep up repayments on a mortgage.
Thatcham, Berkshire - Streetview
DISCLAIMER: Property descriptions and related information displayed on this page are marketing materials provided by Strutt & Parker - Pangbourne. Placebuzz does not warrant or accept any responsibility for the accuracy or completeness of the property descriptions or related information provided here and they do not constitute property particulars. Please contact Strutt & Parker - Pangbourne for full details and further information.







