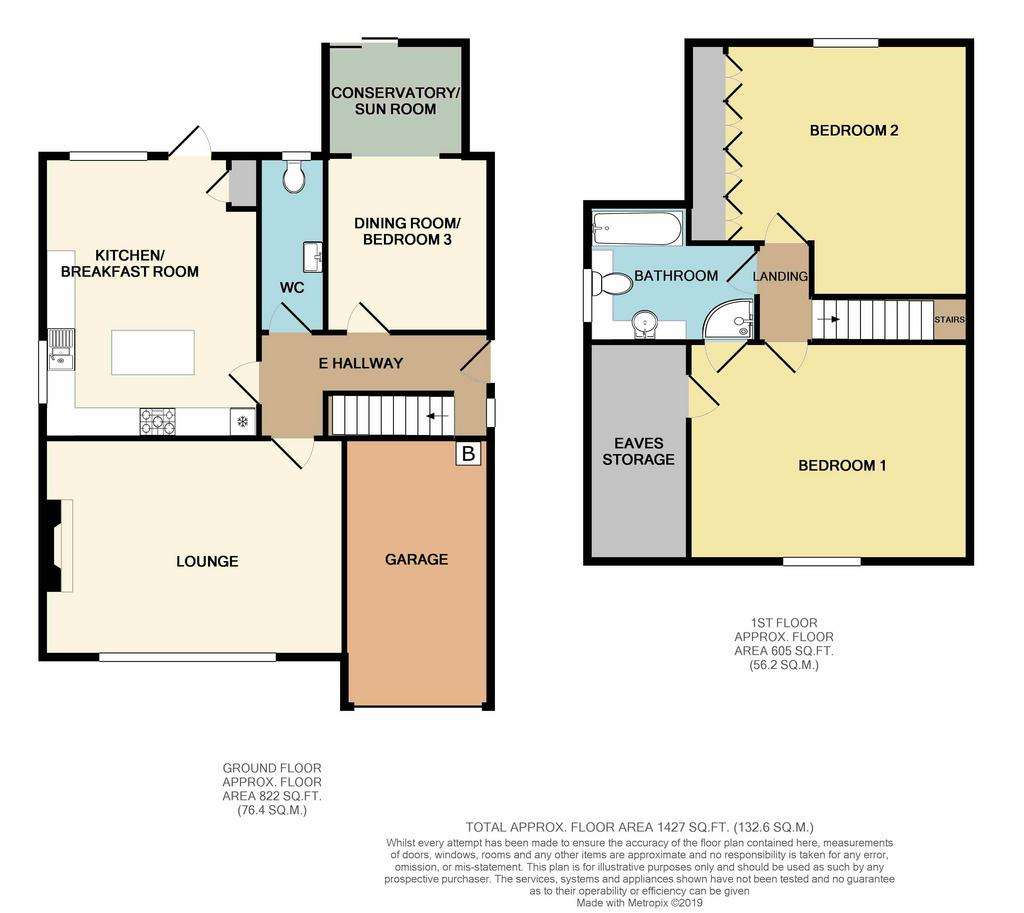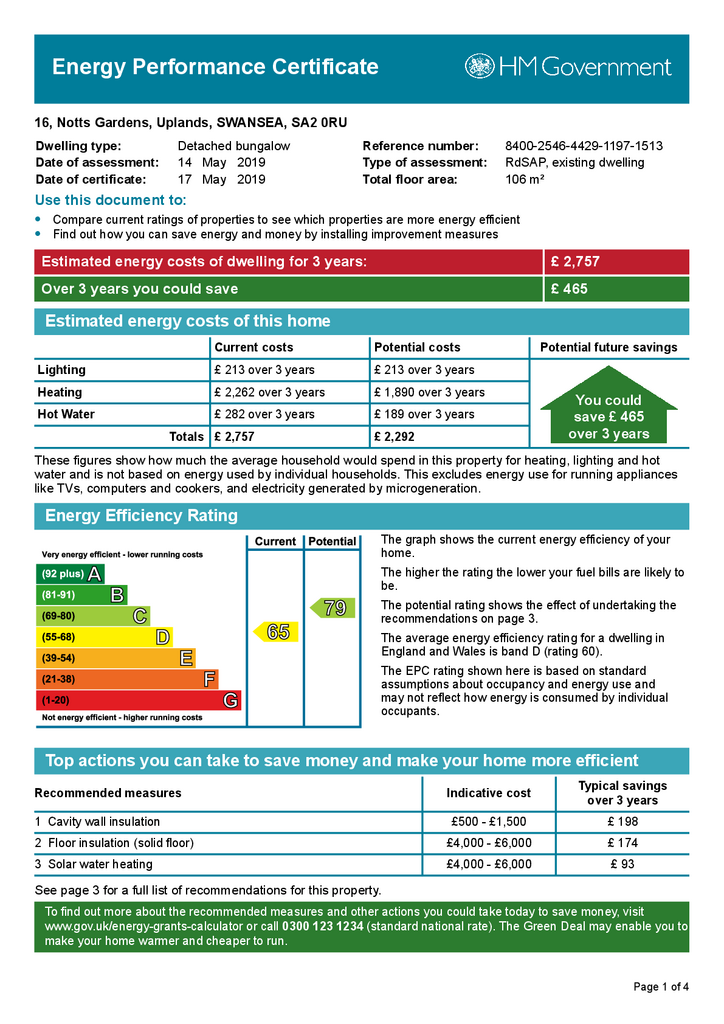3 bedroom detached house for sale
Uplands, Swansea SA2 0RUdetached house
bedrooms

Property photos




+11
Property description
A very well presented detached three bedroom chalet style property situated in a quiet and very convenient location close to the City Centre, a gentle walk through Cwmdonkin Park takes you to the busy Uplands Shopping/Café quarter. The accommodation comprises entrance hall with fully tiled cloaks W.C. off, lounge, well fitted and appointed kitchen/breakfast room. Bedroom Three is on the ground floor and is presented used as a dining room with small conservatory off. The two main bedrooms are very well appointed and there is the main bathroom on the first floor. The property has good off road parking, neat gardens and an integrated single garage, which could convert to further accommodation if required. Gas central heating *boiler in garage). uPVC double glazed windows and doors. FREEHOLD COUNCIL TAX BAND E ACCOMMODATION COMPRISES: GROUND FLOOR ENTRANCE - uPVC double glazed door and side panel with pattern glass. Outside sensor light. HALL - With open tread staircase to first floor. Radiator. Contemporary design light Oak doors with aluminium furniture. CLOAKS (OFF HALL) - With W.C. and wash hand basin in white. Wall mounted mirror fronted cabinets over wash hand basin. Chrome heated towel rail. Walls fully tiled with white ceramics. LOUNGE - 17’4 x 12’4. Coved ceiling. Radiator in feature cabinet. uPVC double glazed window to front. Two wall light points. BEDROOM THREE - Presently used as a Dining Room 9’8 x 9’4.
Radiator. CONSERVATORY OFF DINING ROOM - 8’8 x 6’6. uPVC double glazed construction with solid roof. KITCHEN/BREAKFAST ROOM - 15’5 X 12’8. Well appointed with an extensive range of stylish Shaker style Grey Oak finish with stainless steel furniture. Marble effect work surfaces and centrally positioned breakfast bar with storage drawer units under. Built-in Electrolux grill/oven. Plumbed for washing machine and dish washer. Hoover gas hob with extractor hood over. One and a half bowl ceramic sink unit with chrome mixer tap over. Feature radiator. uPVC double glazed window and door to rear garden. White subway style ceramic wall tiling over work surfaces. Stainless steel power points and light switches. uPVC double glazed window to side. Retractable pantry unit. FIRST FLOOR LANDING - Loft access. Light Oak doors to rooms off. BEDROOM ONE - 12’8 x 11’4. Radiator. Built-in wardrobes. uPVC double glazed window to rear garden. Access to storage in eaves. BEDROOM TWO - 12’4 x 10’8. Radiator. Built-in wardrobes with sliding mirror doors. uPVC double glazed window to front. BATHROOM - Three piece suite in white with chrome fittings. Corner shower cubicle with chrome shower unit, W.C. and wash hand basin set into high gloss white cabinets with inset mirror and downlighting. Walls fully tiled with cream ceramics. Chrome heated towel rail. Stainless steel spot lights. uPVC double glazed window to rear. EXTERNAL: Tarmac drive/hardstand to front. Integral single garage. Neat lawn. Gated pedestrian access at side to secure rear garden laid to level paved terrace and lawn with well defined fenced boundaries. Outside tap. Note: All room sizes are approximate. Electrical, plumbing, central heating and drainage installations are noted in particulars on the basis of a visual inspection only. They have not been tested and no warranty of condition of fitness for purpose is implied by their inclusion. Potential purchasers are warned that they must make their own enquiries as to the condition of the appliances, installations or of any element of the structure of fabric of the property.
Radiator. CONSERVATORY OFF DINING ROOM - 8’8 x 6’6. uPVC double glazed construction with solid roof. KITCHEN/BREAKFAST ROOM - 15’5 X 12’8. Well appointed with an extensive range of stylish Shaker style Grey Oak finish with stainless steel furniture. Marble effect work surfaces and centrally positioned breakfast bar with storage drawer units under. Built-in Electrolux grill/oven. Plumbed for washing machine and dish washer. Hoover gas hob with extractor hood over. One and a half bowl ceramic sink unit with chrome mixer tap over. Feature radiator. uPVC double glazed window and door to rear garden. White subway style ceramic wall tiling over work surfaces. Stainless steel power points and light switches. uPVC double glazed window to side. Retractable pantry unit. FIRST FLOOR LANDING - Loft access. Light Oak doors to rooms off. BEDROOM ONE - 12’8 x 11’4. Radiator. Built-in wardrobes. uPVC double glazed window to rear garden. Access to storage in eaves. BEDROOM TWO - 12’4 x 10’8. Radiator. Built-in wardrobes with sliding mirror doors. uPVC double glazed window to front. BATHROOM - Three piece suite in white with chrome fittings. Corner shower cubicle with chrome shower unit, W.C. and wash hand basin set into high gloss white cabinets with inset mirror and downlighting. Walls fully tiled with cream ceramics. Chrome heated towel rail. Stainless steel spot lights. uPVC double glazed window to rear. EXTERNAL: Tarmac drive/hardstand to front. Integral single garage. Neat lawn. Gated pedestrian access at side to secure rear garden laid to level paved terrace and lawn with well defined fenced boundaries. Outside tap. Note: All room sizes are approximate. Electrical, plumbing, central heating and drainage installations are noted in particulars on the basis of a visual inspection only. They have not been tested and no warranty of condition of fitness for purpose is implied by their inclusion. Potential purchasers are warned that they must make their own enquiries as to the condition of the appliances, installations or of any element of the structure of fabric of the property.
Interested in this property?
Council tax
First listed
Over a month agoEnergy Performance Certificate
Uplands, Swansea SA2 0RU
Marketed by
Simpsons Estate Agents - Mumbles 68 Newton Road Mumbles, Swansea SA3 4BEPlacebuzz mortgage repayment calculator
Monthly repayment
The Est. Mortgage is for a 25 years repayment mortgage based on a 10% deposit and a 5.5% annual interest. It is only intended as a guide. Make sure you obtain accurate figures from your lender before committing to any mortgage. Your home may be repossessed if you do not keep up repayments on a mortgage.
Uplands, Swansea SA2 0RU - Streetview
DISCLAIMER: Property descriptions and related information displayed on this page are marketing materials provided by Simpsons Estate Agents - Mumbles. Placebuzz does not warrant or accept any responsibility for the accuracy or completeness of the property descriptions or related information provided here and they do not constitute property particulars. Please contact Simpsons Estate Agents - Mumbles for full details and further information.
















