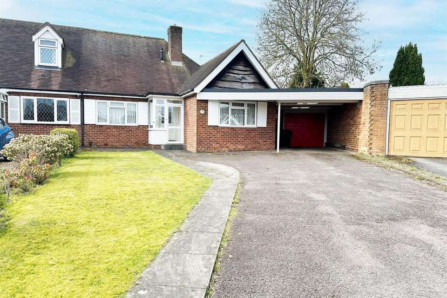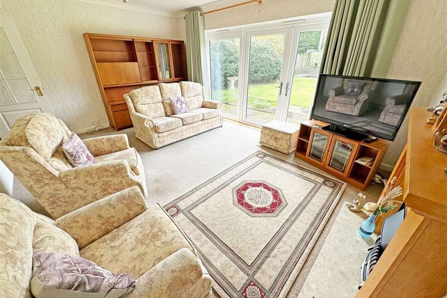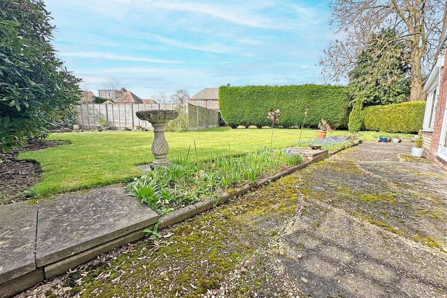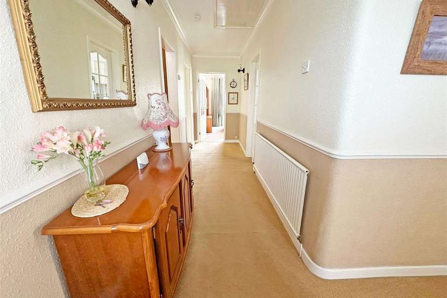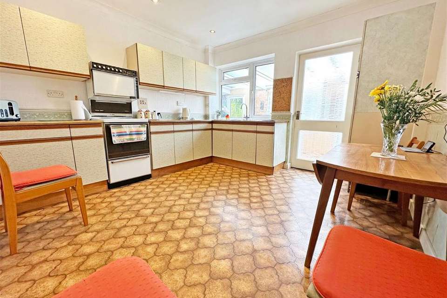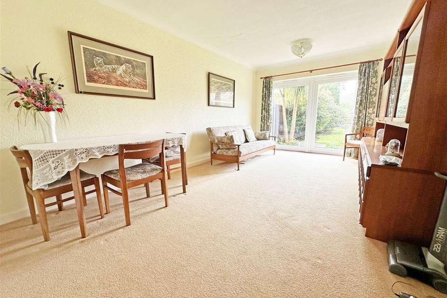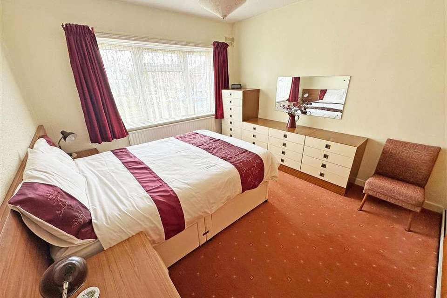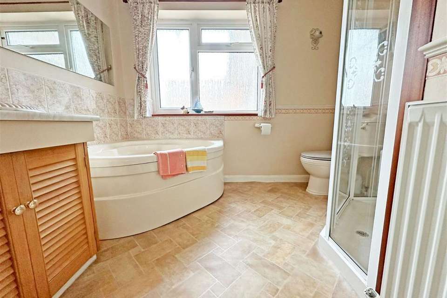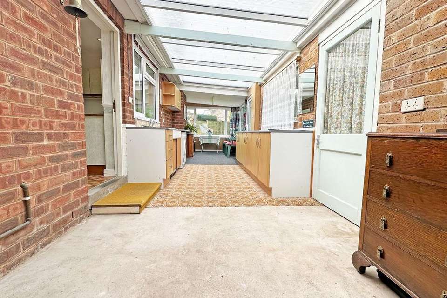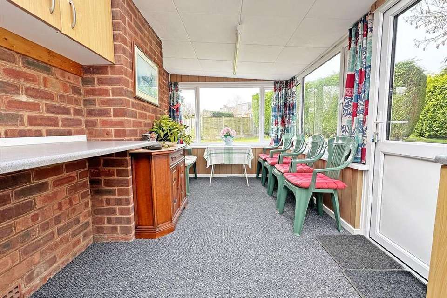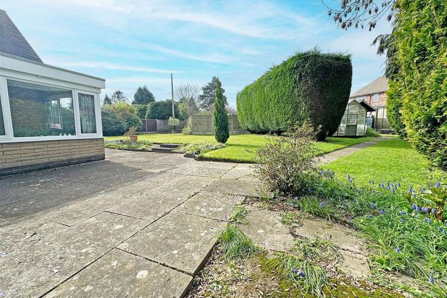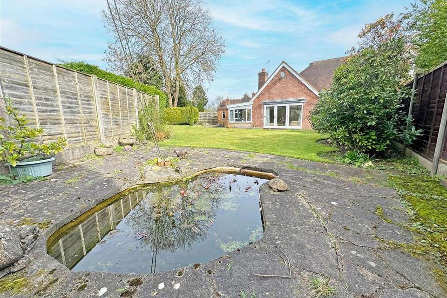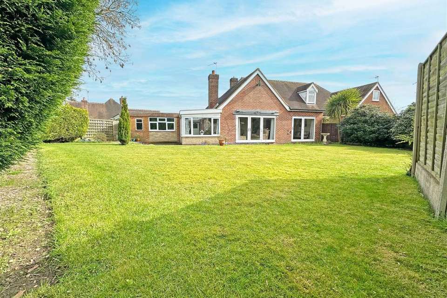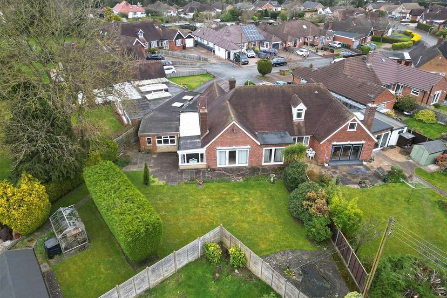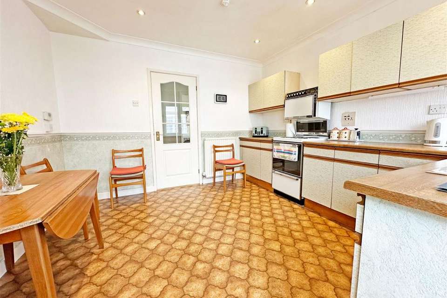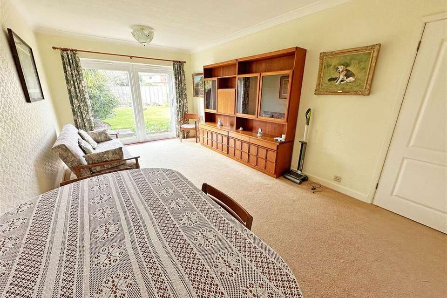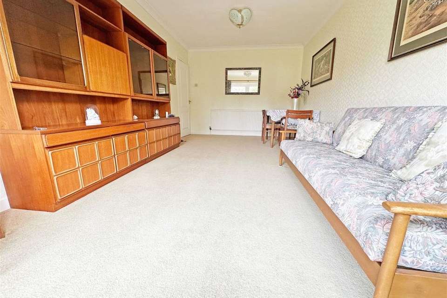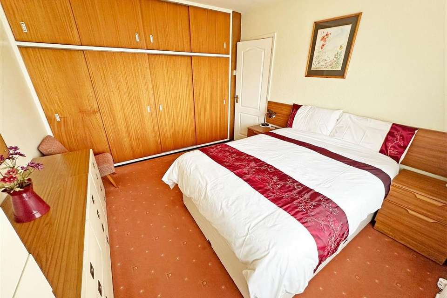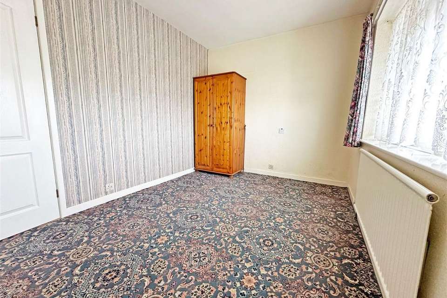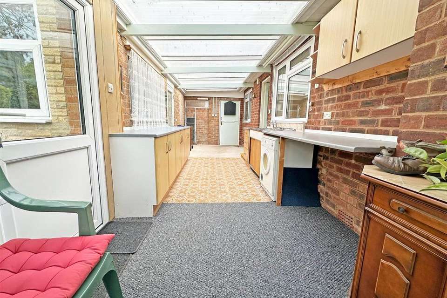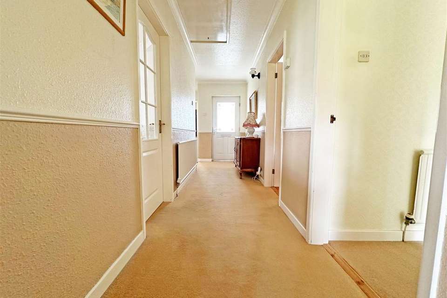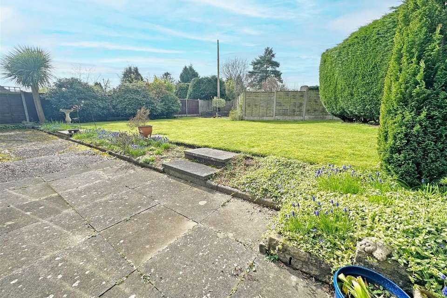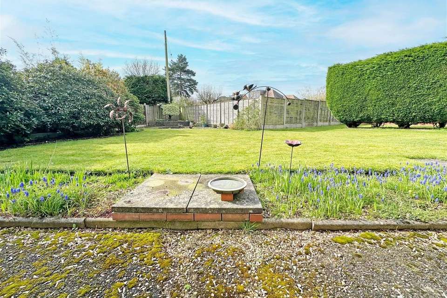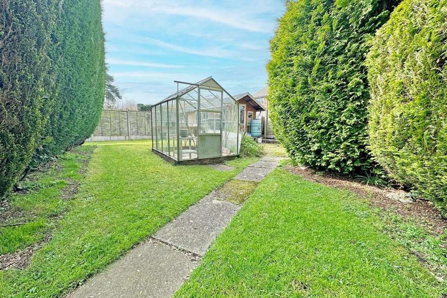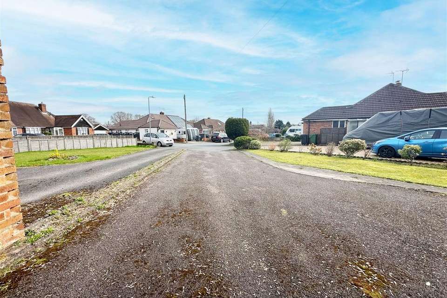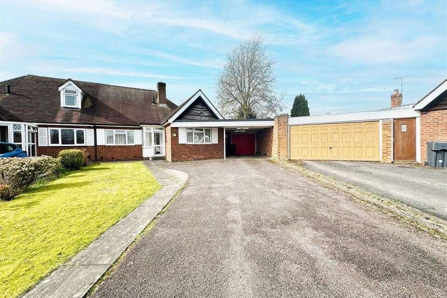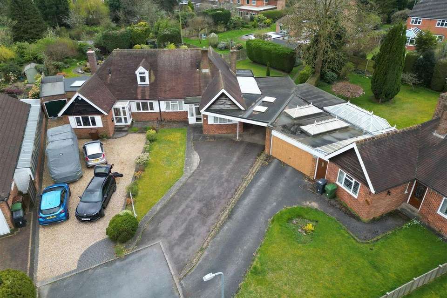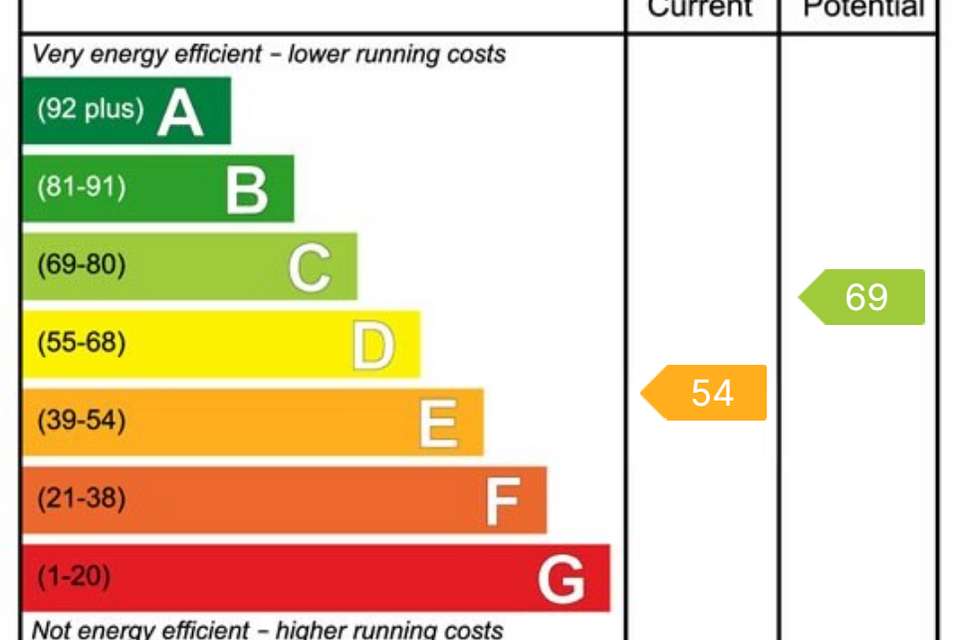£400,000
3 bedroom semi-detached bungalow for sale
Wythall, B47 6ELProperty description
This well-appointed semi-detached bungalow is set on a good size plot with fantastic rear gardens and has been in the same family since it was built. It is situated in a cul-de-sac location behind a tarmacadam driveway leading to the carport giving access to the side utility/sun room and the garage. The property is entered via a double glazed front door leading into the entrance porch which gives access to the reception hallway. The hallway has doors leading off to all of the accommodation with the exception of the utility/sun room and the garage and has loft access to the roof space which is ideal for conversion subject to the relevant planning permission and regulations. The lounge is situated to the rear of the property with French doors leading out to the southerly facing rear garden, you will also find the the dining room/bedroom three at the rear of the property which again has French doors to the rear garden. The breakfast kitchen can be found at the side of the property and has a door leading out to the utility/sun room with extends to approximately 30'0'' in length, there is plumbing in her for the washing machine, door leading to the car port area, door leading in to the garage and a door leading out to the rear garden. Both bedrooms can be found to the front elevation with bedroom one having fitted wardrobes, the bathroom is located to the side with a four piece suite. The wonderful gardens have a quite a private southerly aspect aspect with fish pond, greenhouse and potting shed.Entrance PorchReception HallLounge to rear - 3.78m x 4.95m (12'5" x 16'3")Kitchen Breakfast Room to side - 3.45m x 3.51m (11'4" x 11'6")Bedroom One to front - 3.35m x 3.15m (11'0" x 10'4") + wardrobesBedroom Two to front - 2.57m x 3.48m (8'5" x 11'5")Bedroom Three/Dining Room to rear - 5.44m x 3.15m (17'10" x 10'4")Bathroom to side - 2.74m x 2.39m (9'0" x 7'10")Utility/Sun Room to side - 9.42m x 2.57m (30'11" x 8'5")Garage - 6.96m x 3.86m (22'10" x 12'8")maxEPC Rating ECouncil Tax Band DTenureThe vendor advises that the property is Freehold. Drakes Estate Agents will not be held responsible should this information be incorrect and we request that your conveyancing solicitor verifies this throughout the conveyancing procedure. The information provided by Drakes Estate Agents do not constitute part or all of an offer or contract, the measurements are supplied for guidance only and as such must be considered incorrect, we have not tested any appliances, fittings, services or equipment or and we ask all potential buyers to check the working of any appliances and the measurements before committing to any expenses. For Money Laundering purposes we will request any potential buyer at offer stage to provide proof of Identity before negotiation takes place.
Property photos
Council tax
First listed
Over a month agoEnergy Performance Certificate
Wythall, B47 6EL
Placebuzz mortgage repayment calculator
Monthly repayment
The Est. Mortgage is for a 25 years repayment mortgage based on a 10% deposit and a 5.5% annual interest. It is only intended as a guide. Make sure you obtain accurate figures from your lender before committing to any mortgage. Your home may be repossessed if you do not keep up repayments on a mortgage.
Wythall, B47 6EL - Streetview
DISCLAIMER: Property descriptions and related information displayed on this page are marketing materials provided by Drakes Estate Agents - Birmingham. Placebuzz does not warrant or accept any responsibility for the accuracy or completeness of the property descriptions or related information provided here and they do not constitute property particulars. Please contact Drakes Estate Agents - Birmingham for full details and further information.
property_vrec_1
