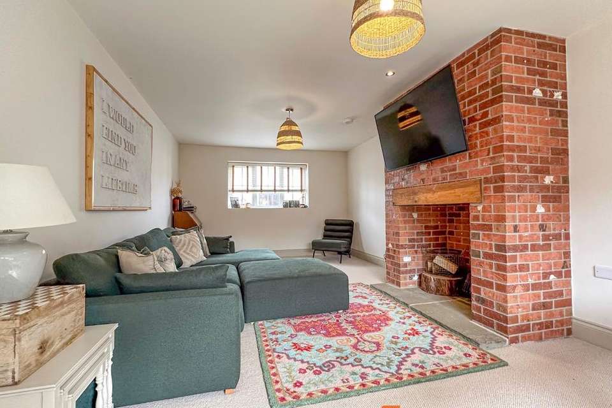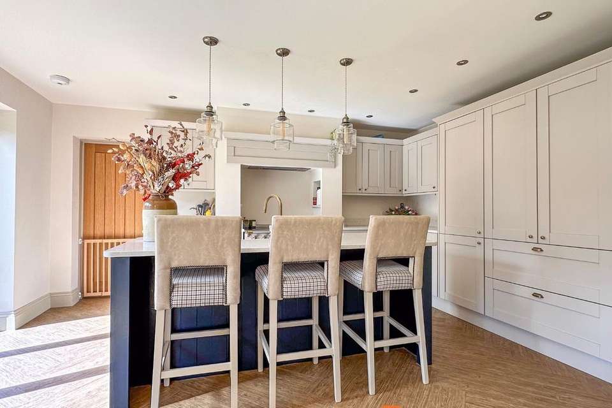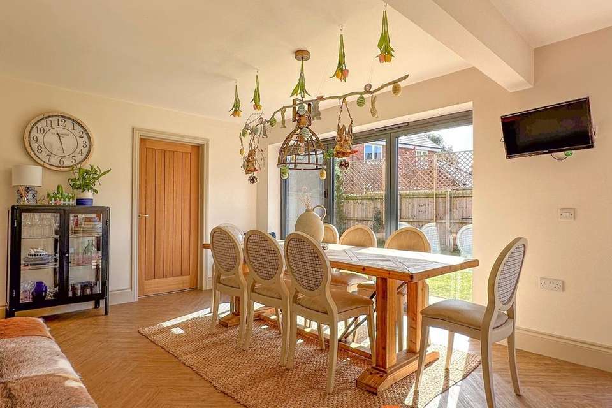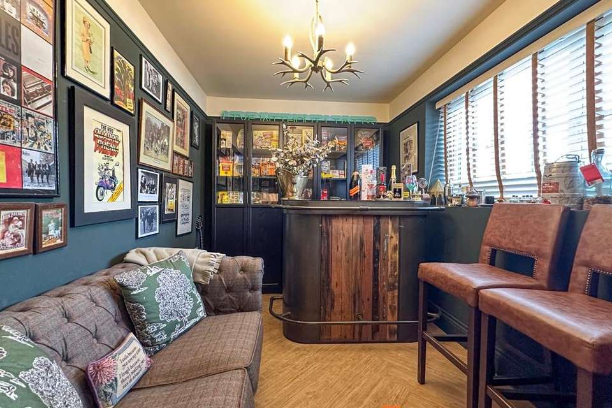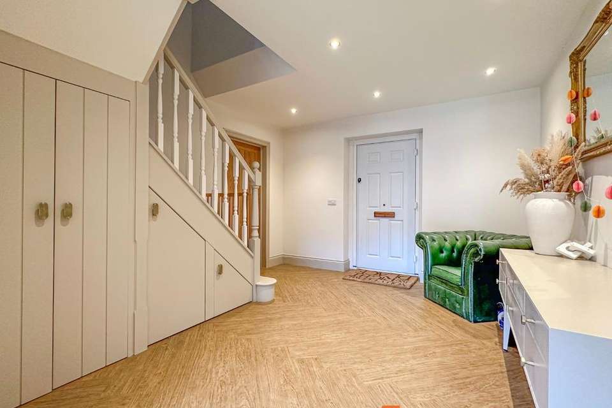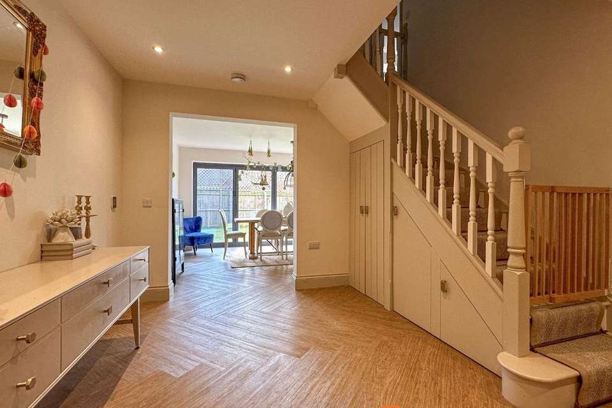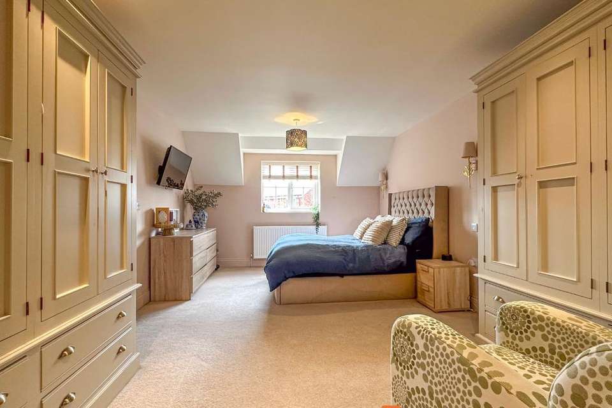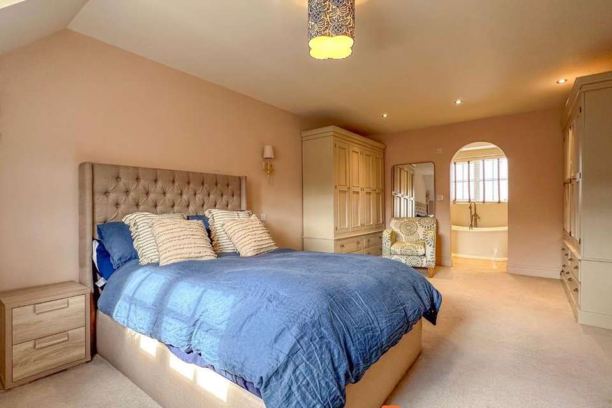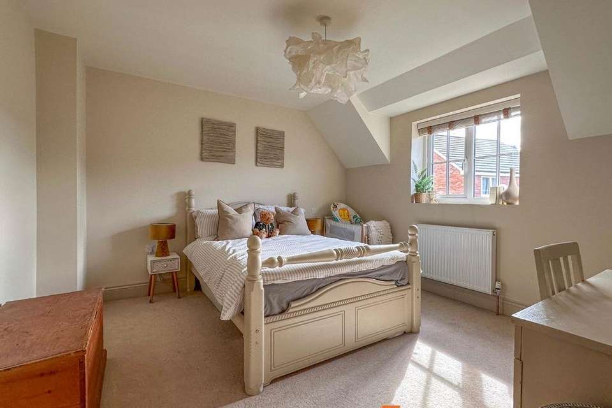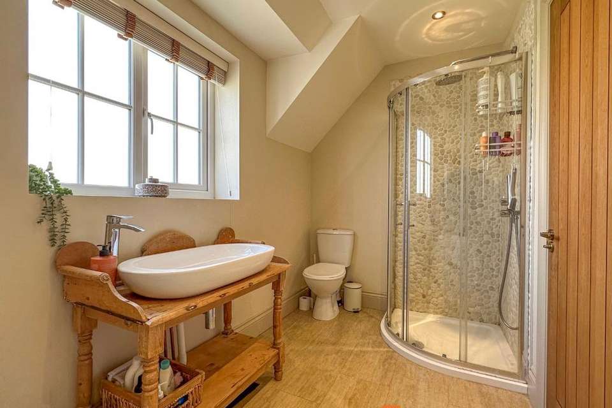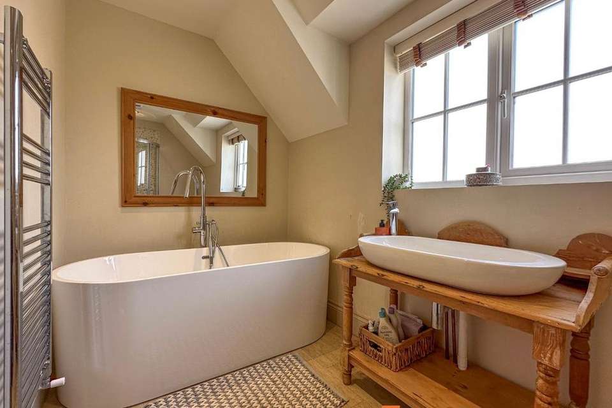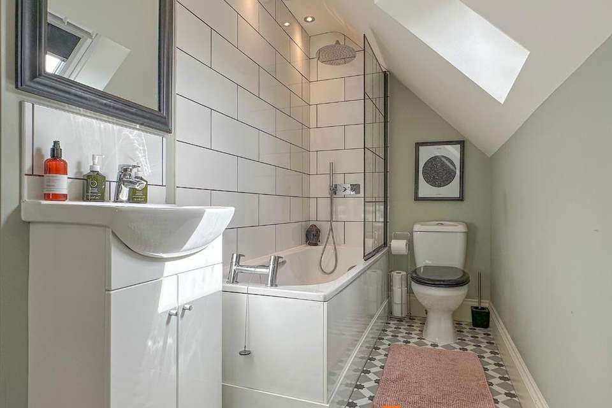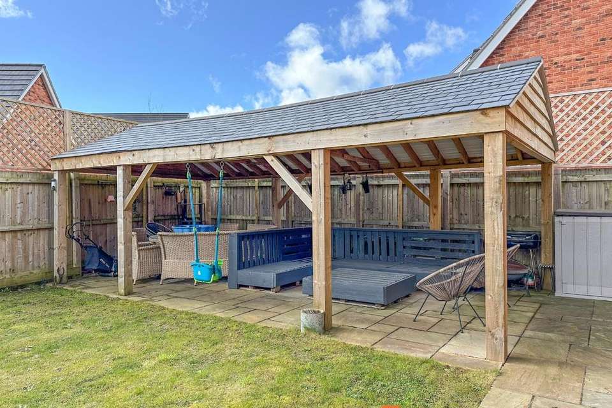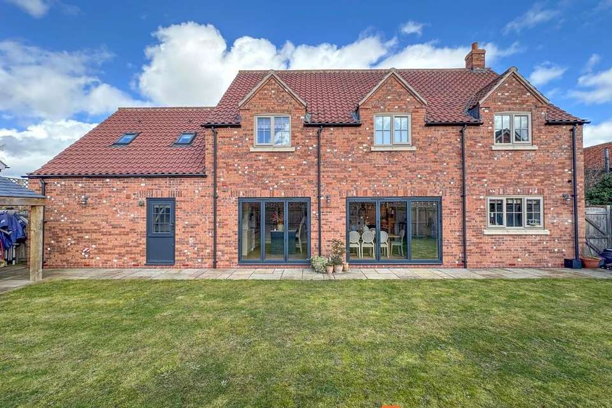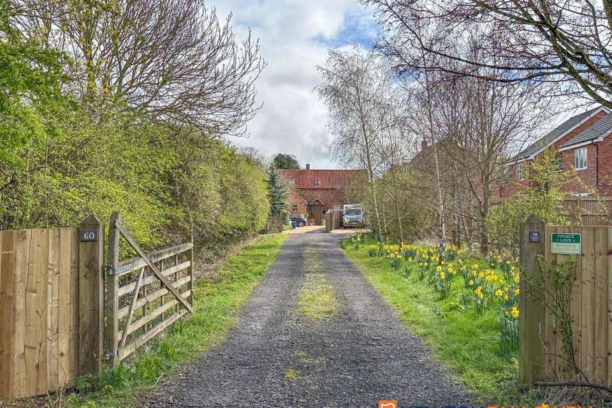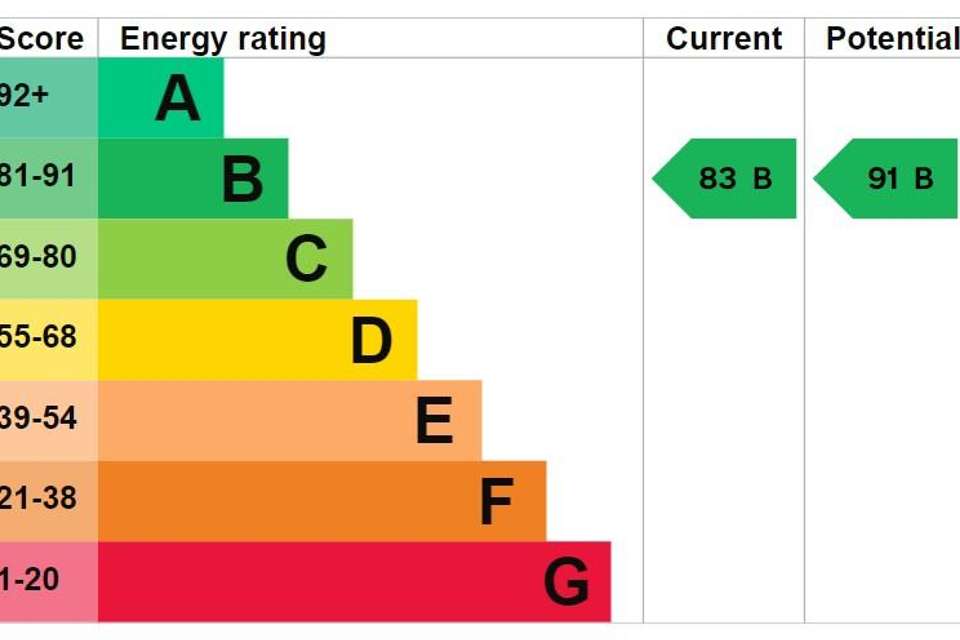5 bedroom detached house for sale
Vicarage Lane, 6 NG23detached house
bedrooms
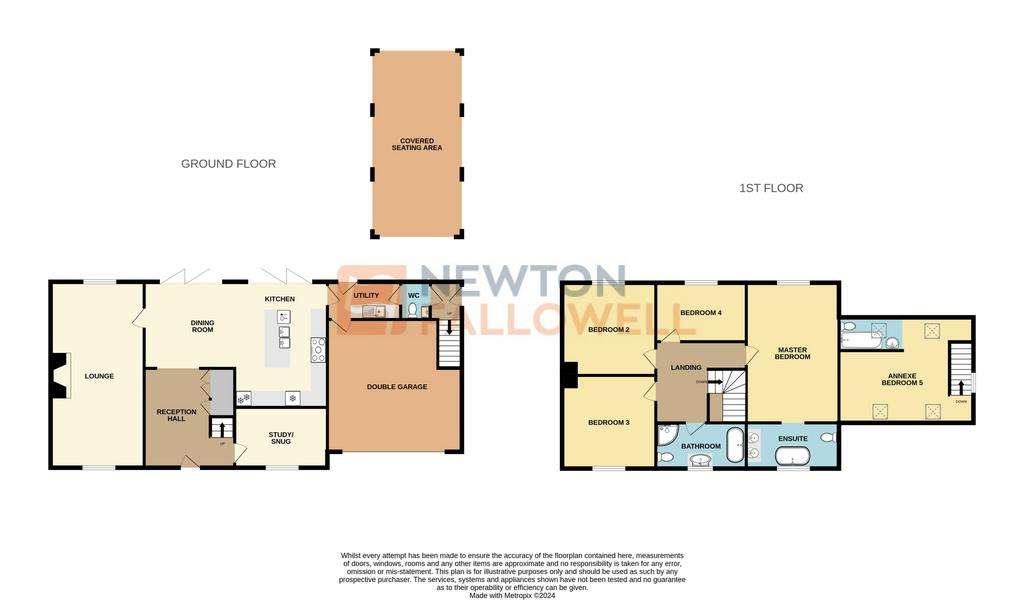
Property photos


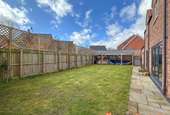

+27
Property description
Hawthorn House is a wonderful individual detached home, privately positioned along a private road leading to only two properties, and boasts a SOUTH FACING rear garden as well as quality fixtures and fittings throughout. Situated on the edge of the thriving sought after village of Long Bennington, this home is conveniently located close to the A1 and benefits from a host of local amenities close to hand. The exceptional property's accommodation comprises to the ground floor: inviting reception hallway, study/snug, generous dual aspect lounge with brick chimney and potential for log burning stove (subject to relevant regulations), open plan dining kitchen with two sets of bi-folding doors opening to the rear garden and a stunning kitchen space that includes quartz worktops, an integrated fridge and freezer, provision for range cooker and a central island housing an integrated dishwasher and breakfast bar. The ground floor also includes a utility room, WC and rear hall that provides a separate entrance with stairs rising to a superb annexe bedroom with ensuite bathroom. The stairs from the reception hallway lead to a large landing space with access to a luxurious four piece family bathroom suite, and four DOUBLE bedrooms, with the master enjoying a quality ensuite bathroom. Outside, this home boasts a low maintenance South Facing rear garden that is predominantly laid to lawn but also benefits from a covered entertaining area with slate roof, perfect for a summers evening. The property is located down a private road with double gates opening on to a gravelled driveway providing off street parking and access to a double garage. Other features of this delightful home include UPVC double glazed windows, aluminium bi-folding doors and air source heat pump, with underfloor heating throughout downstairs. EPC rating: B. Tenure: Freehold,
Interested in this property?
Council tax
First listed
3 weeks agoEnergy Performance Certificate
Vicarage Lane, 6 NG23
Marketed by
Newton Fallowell - Newark Sales 12 - 14 Middlegate Newark NG24 1AGCall agent on 01636 706444
Placebuzz mortgage repayment calculator
Monthly repayment
The Est. Mortgage is for a 25 years repayment mortgage based on a 10% deposit and a 5.5% annual interest. It is only intended as a guide. Make sure you obtain accurate figures from your lender before committing to any mortgage. Your home may be repossessed if you do not keep up repayments on a mortgage.
Vicarage Lane, 6 NG23 - Streetview
DISCLAIMER: Property descriptions and related information displayed on this page are marketing materials provided by Newton Fallowell - Newark Sales. Placebuzz does not warrant or accept any responsibility for the accuracy or completeness of the property descriptions or related information provided here and they do not constitute property particulars. Please contact Newton Fallowell - Newark Sales for full details and further information.




