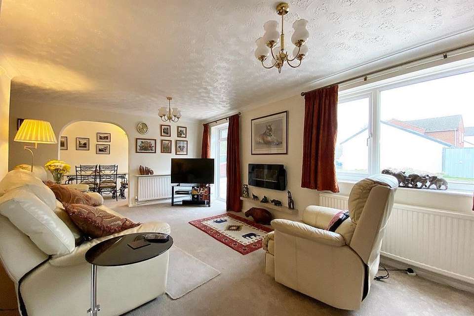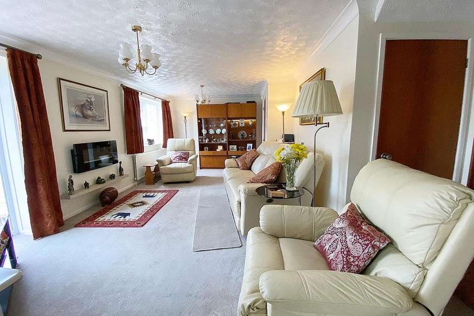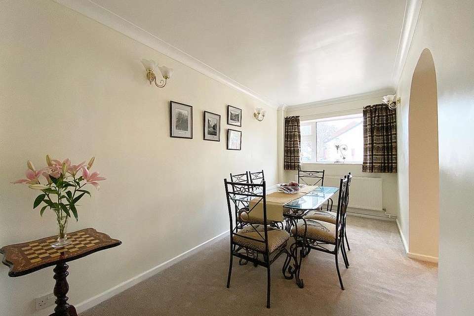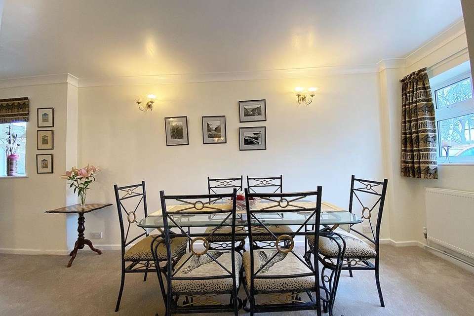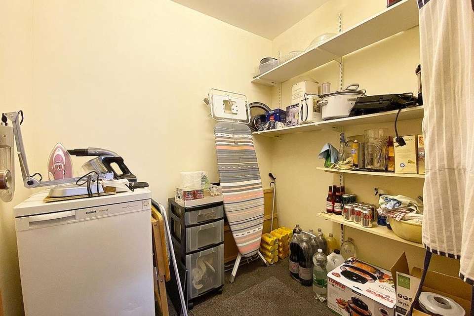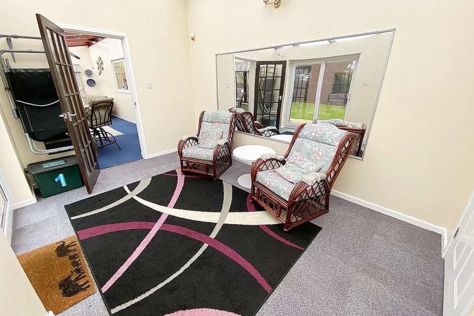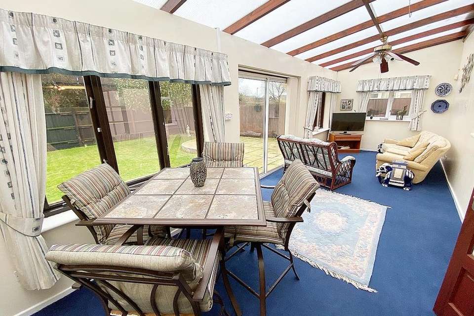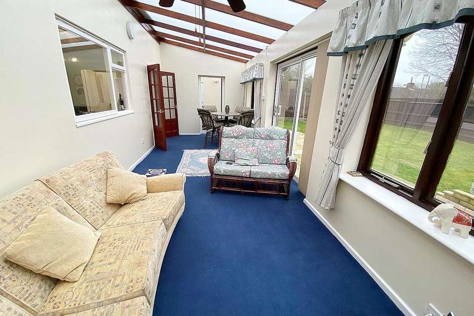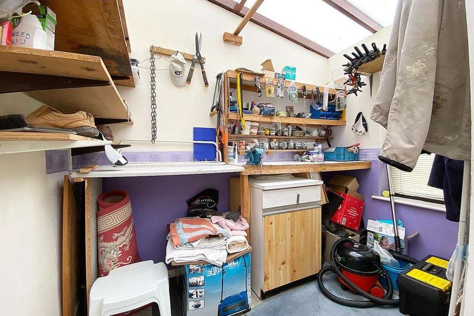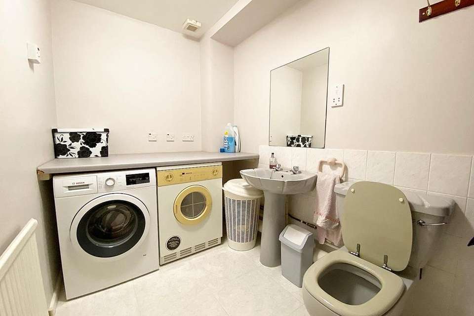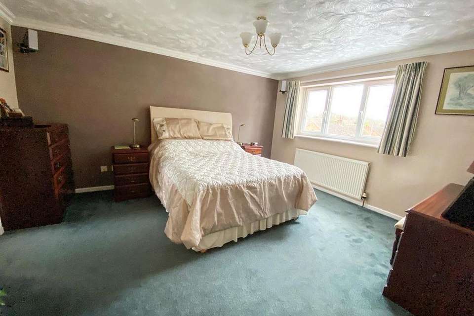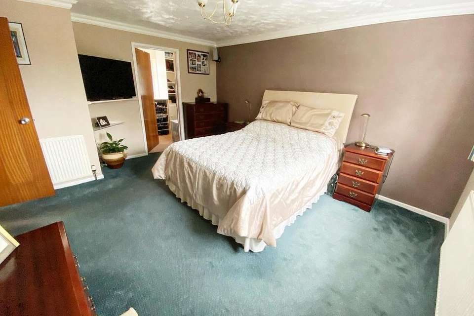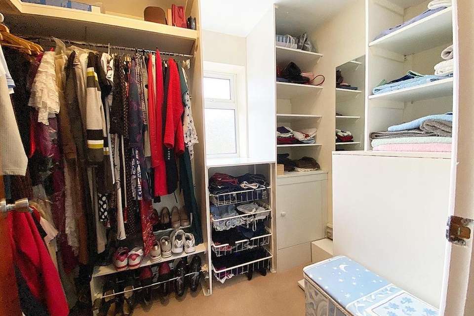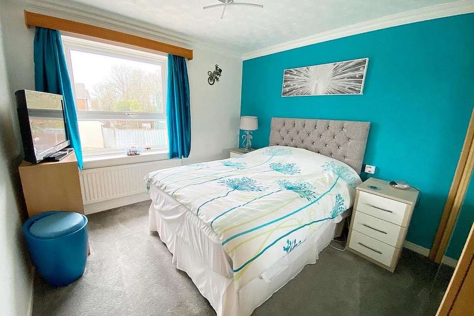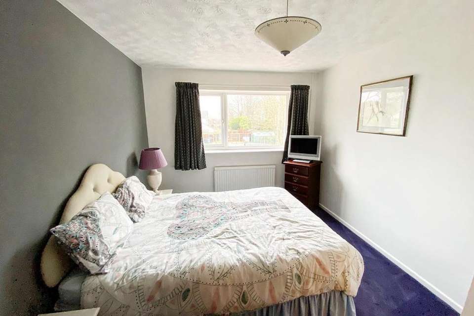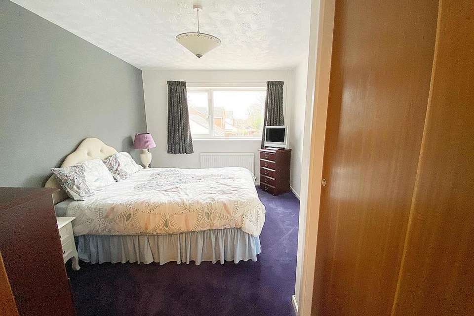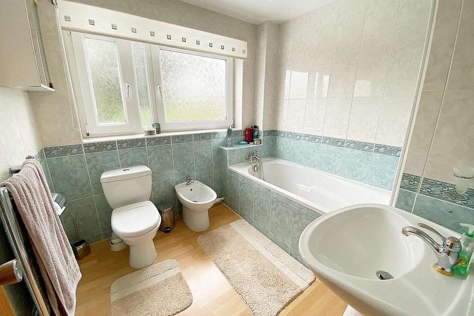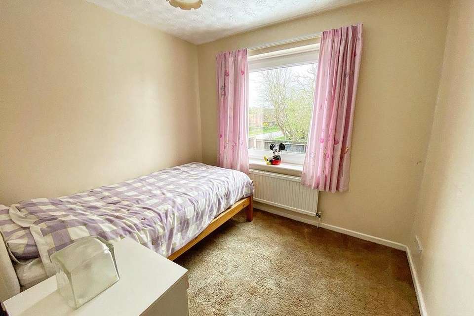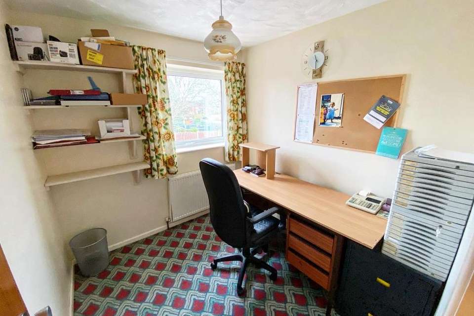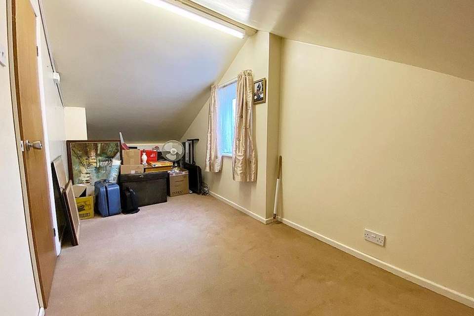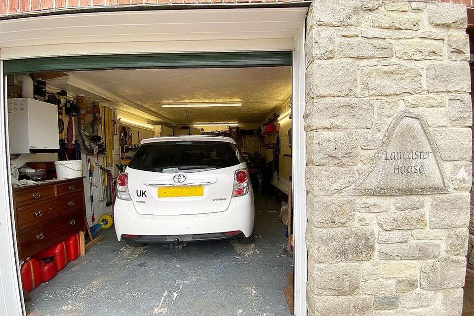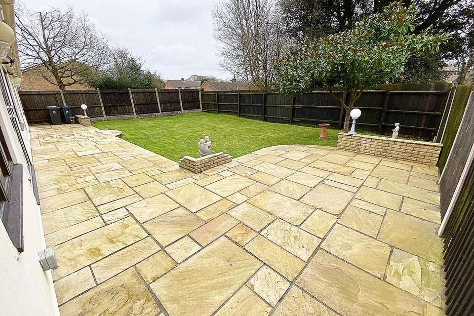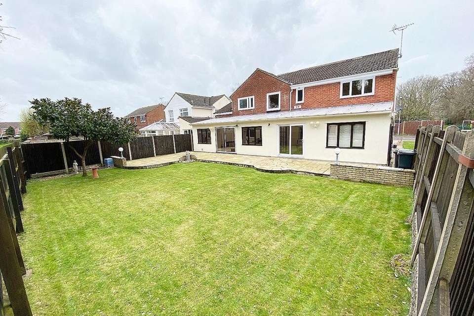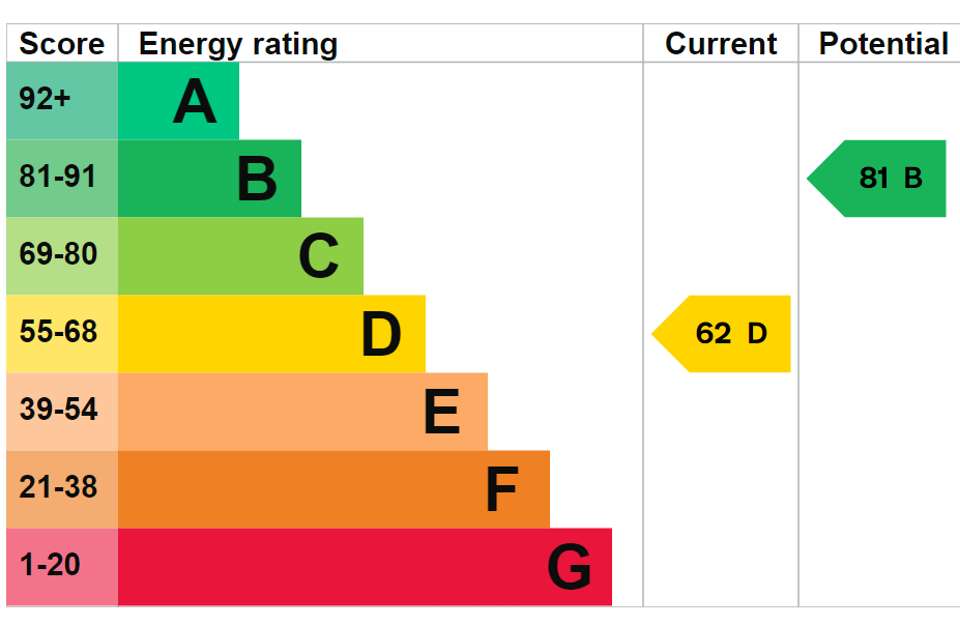6 bedroom detached house for sale
Spitfire Close, Crossways DT2detached house
bedrooms
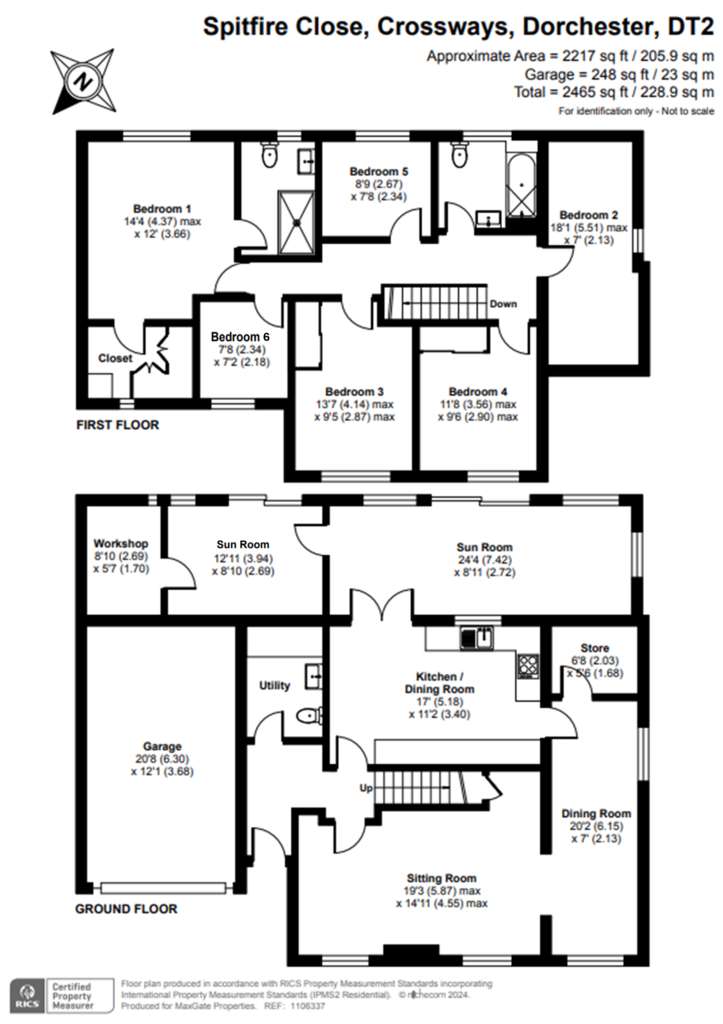
Property photos
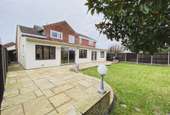
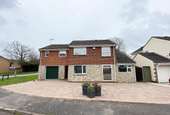
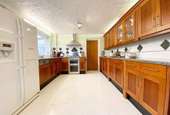
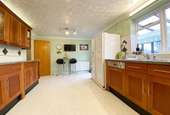
+25
Property description
Lancaster HouseSpacious 6 Bedroom Detached Family Home encompassing nearly 2500 sq ft.
As you arrive to the quiet cul-de-sac location in Crossways you will note at the front of the property there is ample driveway parking ideal for families and visitors, to the side is an access gate which leads into a generous and private enclose rear garden.
Through the front door you first come I not an entrance hall which is houses radiator, stairs to the first floor and doors to the utility room/cloakroom, kitchen and the lounge. Heading right in to the
lounge you will find double glazed windows to the front allowing plenty of natural light to flood this open space. An understairs cupboard provides more useful storage to the property. The end of the room sees a large feature archway which takes you through to the dining room, pantry area and kitchen. The dining room Itself also benefit from double glazed windows to the front, radiator, and plenty of space to host large gatherings. The very useful pantry area sits between the kitchen and dining room with built in shelving for additional food and supply storage. Heading into the kitchen
you will note it is fully fitted and houses plenty of units, work surfaces and a stainless steel sink that overlooks the bright sunroom and garden beyond. The kitchen that can also be accessed directly from the entrance hall also has a neat breakfast bar and glass paneled double doors leading to the sunrooms. These stretch the whole width of the house with double glazed windows and double doors allowing access to the patio and vast enclosed law garden. The end of the Sunroom houses a useful Storeroom currently used as a workshop but would fit many usages. Back to the entrance hall again and completing the downstairs layout there is a spacious utility room / downstairs toilet currently with washing and drying machines.
As you make your way upstairs you will reach the vast landing completed with two radiators, laddered access to a partially boarded loft space with light and doors to all six bedrooms and family bathroom. The master bedroom itself spanning over 170 sq ft boasts a walk-in wardrobe with rails and shelving, dressing room and ensuite shower room / WC. bedrooms 3 and 4 doubles and 5 and 6 singles are all flooded with natural light thanks to the large, double-glazed windows. Bedroom 2 has slightly restricted head height but still houses a double-glazed window to the side and additional storage in the eaves. The main family bathroom again benefits from a double-glazed windows to the rear, bath with shower over, wash hand basin, WC, and heated towel rail.
To the rear of the property, that can be accessed via a side gate or from the two large sunrooms, you will find a spacious and enclosed garden mainly laid to lawn but with the addition of an L-shaped pave stoned patio spanning from one end of the property to the other.
Completing the property is the useful garage area to the left of the main front entrance, giving the home more useful storage space and plenty of room to park a car. The garage also has mains electricity and plenty of lighting.
Council Tax Band - D
As you arrive to the quiet cul-de-sac location in Crossways you will note at the front of the property there is ample driveway parking ideal for families and visitors, to the side is an access gate which leads into a generous and private enclose rear garden.
Through the front door you first come I not an entrance hall which is houses radiator, stairs to the first floor and doors to the utility room/cloakroom, kitchen and the lounge. Heading right in to the
lounge you will find double glazed windows to the front allowing plenty of natural light to flood this open space. An understairs cupboard provides more useful storage to the property. The end of the room sees a large feature archway which takes you through to the dining room, pantry area and kitchen. The dining room Itself also benefit from double glazed windows to the front, radiator, and plenty of space to host large gatherings. The very useful pantry area sits between the kitchen and dining room with built in shelving for additional food and supply storage. Heading into the kitchen
you will note it is fully fitted and houses plenty of units, work surfaces and a stainless steel sink that overlooks the bright sunroom and garden beyond. The kitchen that can also be accessed directly from the entrance hall also has a neat breakfast bar and glass paneled double doors leading to the sunrooms. These stretch the whole width of the house with double glazed windows and double doors allowing access to the patio and vast enclosed law garden. The end of the Sunroom houses a useful Storeroom currently used as a workshop but would fit many usages. Back to the entrance hall again and completing the downstairs layout there is a spacious utility room / downstairs toilet currently with washing and drying machines.
As you make your way upstairs you will reach the vast landing completed with two radiators, laddered access to a partially boarded loft space with light and doors to all six bedrooms and family bathroom. The master bedroom itself spanning over 170 sq ft boasts a walk-in wardrobe with rails and shelving, dressing room and ensuite shower room / WC. bedrooms 3 and 4 doubles and 5 and 6 singles are all flooded with natural light thanks to the large, double-glazed windows. Bedroom 2 has slightly restricted head height but still houses a double-glazed window to the side and additional storage in the eaves. The main family bathroom again benefits from a double-glazed windows to the rear, bath with shower over, wash hand basin, WC, and heated towel rail.
To the rear of the property, that can be accessed via a side gate or from the two large sunrooms, you will find a spacious and enclosed garden mainly laid to lawn but with the addition of an L-shaped pave stoned patio spanning from one end of the property to the other.
Completing the property is the useful garage area to the left of the main front entrance, giving the home more useful storage space and plenty of room to park a car. The garage also has mains electricity and plenty of lighting.
Council Tax Band - D
Interested in this property?
Council tax
First listed
Over a month agoEnergy Performance Certificate
Spitfire Close, Crossways DT2
Marketed by
Maxgate Properties - Dorchester 21 Weymouth Avenue Dorchester DT1 1QRPlacebuzz mortgage repayment calculator
Monthly repayment
The Est. Mortgage is for a 25 years repayment mortgage based on a 10% deposit and a 5.5% annual interest. It is only intended as a guide. Make sure you obtain accurate figures from your lender before committing to any mortgage. Your home may be repossessed if you do not keep up repayments on a mortgage.
Spitfire Close, Crossways DT2 - Streetview
DISCLAIMER: Property descriptions and related information displayed on this page are marketing materials provided by Maxgate Properties - Dorchester. Placebuzz does not warrant or accept any responsibility for the accuracy or completeness of the property descriptions or related information provided here and they do not constitute property particulars. Please contact Maxgate Properties - Dorchester for full details and further information.





