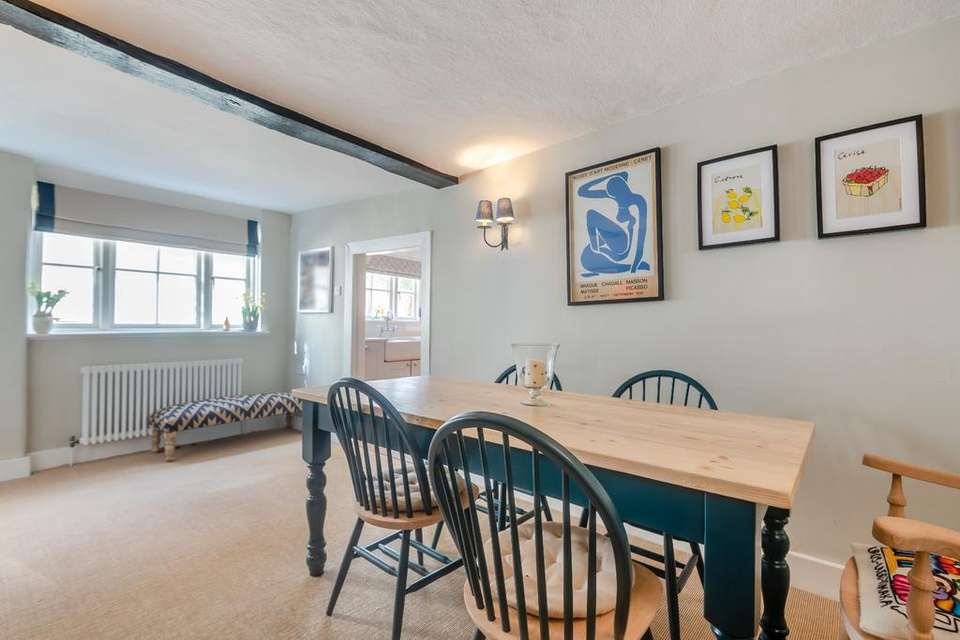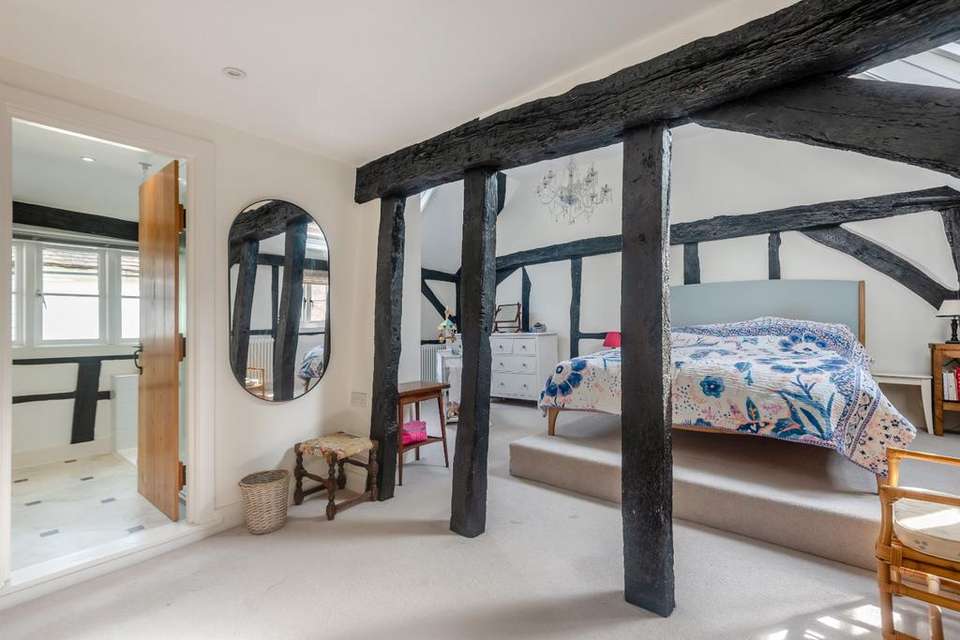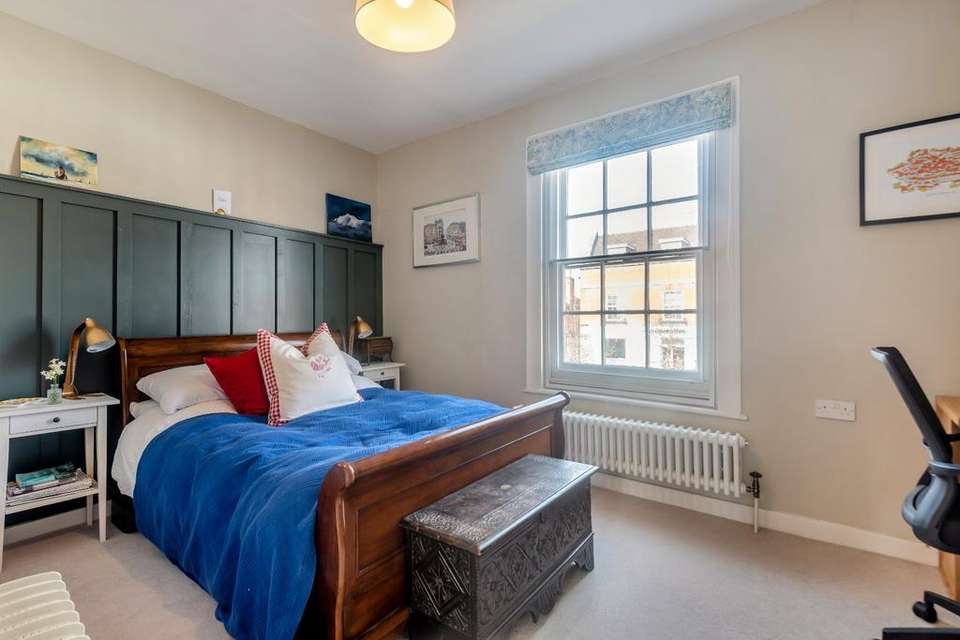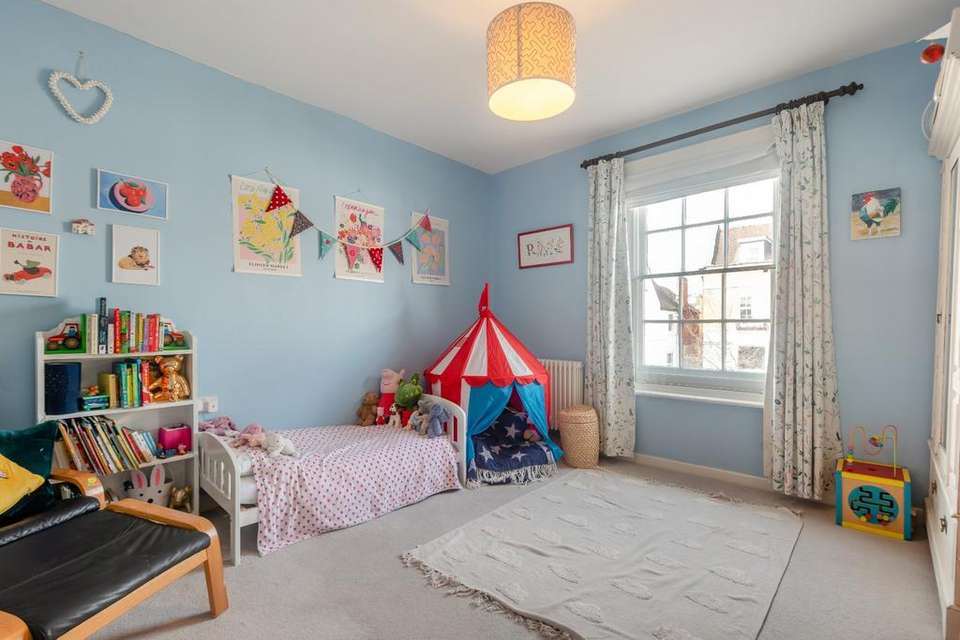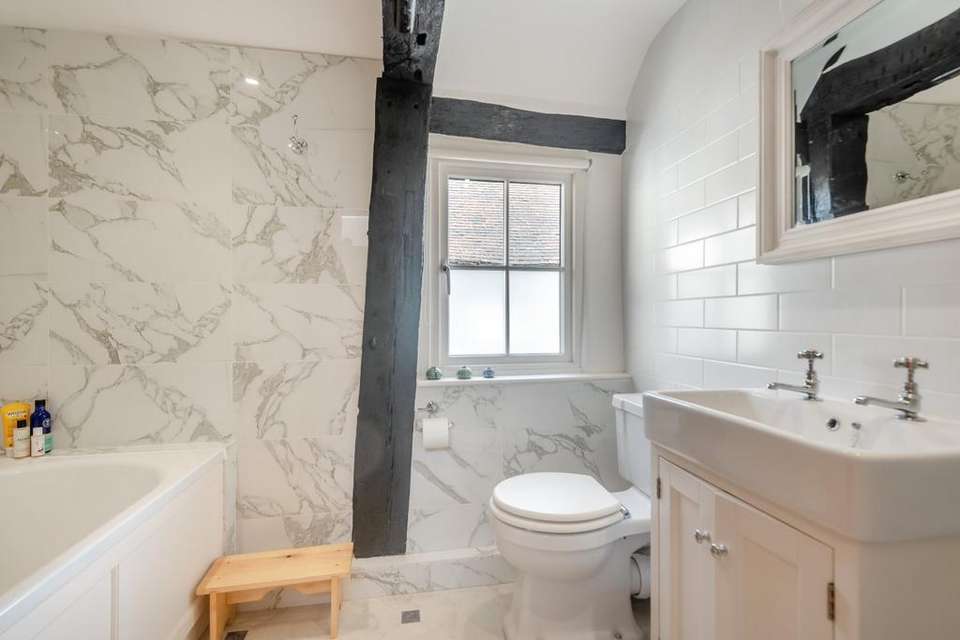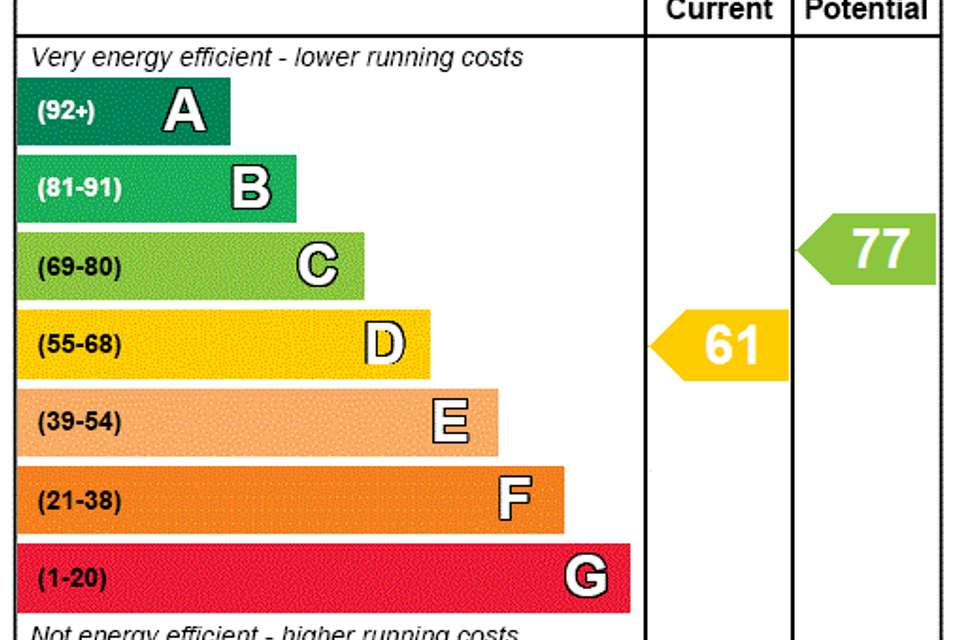4 bedroom semi-detached house for sale
Hook, Hampshiresemi-detached house
bedrooms
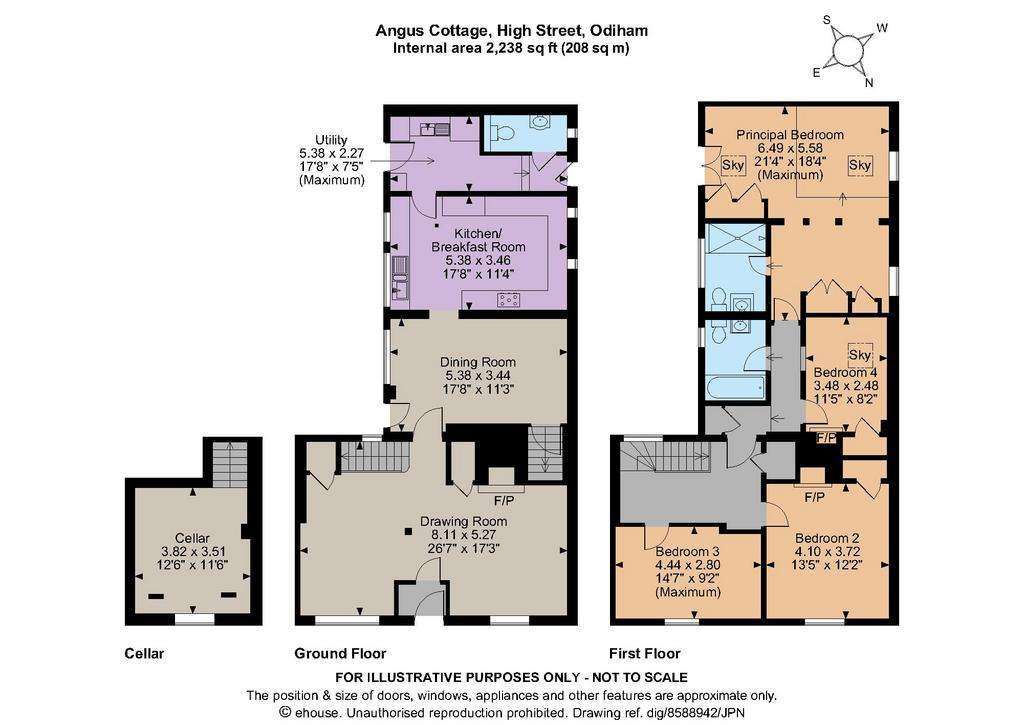
Property photos




+7
Property description
Angus Cottage is a charming Grade II listed town house in the heart of the village. Recorded as dating back to 17th and 18th century; there is an incised inscription on the brickwork ‘E.P. 1780’ which may indicate when the façade was built. Throughout the house there are exposed beams, timbers and brickwork and open fireplace.
The house is entered from the High Street through a portico and vestibule into the drawing room which extends the entire width of the house. This leads to the dining room with further exposed timbers and access down to the cellar. The kitchen/breakfast room has a range of wood fronted cabinets and leads through to the rear lobby/utility room. From the utility room there are side doors to both the garden and the access leading to the potential parking spaces.
A staircase to the first floor leads off the rear of the drawing room. At the top is an unusually spacious landing and it is likely that at some time this was divided from the stairwell as a further bedroom. The principal striking bedroom features exposed timbers with a vaulted ceiling and French windows opening to a Juliet balcony.
There are three further bedrooms and a family bathroom.
Overall, Angus Cottage provides well-proportioned elegant accommodation with many period features.
The south facing garden is accessed from both the side doors opening to a brick based courtyard. Steps lead up to the lawn flanked by mature shrubs.
Further down the garden the lawn opens out to a sitting area also bounded by shrubs. It is enclosed by timber fencing, period wall and the flank wall of the neighbouring property.
There is a rental option for leased parking spaces, adjacent to the property.
Angus Cottage situated on Odiham’s historic High Street within the conservation area.
Odiham has an attractive mix of mainly listed period houses forming a wide High Street scene, mainly Georgian in character. There is a wide selection of shops together with local services including sought after primary and secondary schools, doctor’s surgery, Cottage Hospital/Day Clinic, restaurants and public houses and other social and cultural pursuits.
There is a series of footpaths that radiate from the village which provide excellent walks into the adjoining countryside and along the Basingstoke Canal which flows by the northern edge of the village providing wonderful towpath walks.
More comprehensive shopping and recreational facilities can be found in the regional centres of Fleet, Farnham, Basingstoke, Reading and Guildford. Odiham is strategically well placed for local and regional communications being within 2 miles of Junction 5 of the M3 and with easy access to local mainline stations at Hook and Winchfield both serving London Waterloo.
The house is entered from the High Street through a portico and vestibule into the drawing room which extends the entire width of the house. This leads to the dining room with further exposed timbers and access down to the cellar. The kitchen/breakfast room has a range of wood fronted cabinets and leads through to the rear lobby/utility room. From the utility room there are side doors to both the garden and the access leading to the potential parking spaces.
A staircase to the first floor leads off the rear of the drawing room. At the top is an unusually spacious landing and it is likely that at some time this was divided from the stairwell as a further bedroom. The principal striking bedroom features exposed timbers with a vaulted ceiling and French windows opening to a Juliet balcony.
There are three further bedrooms and a family bathroom.
Overall, Angus Cottage provides well-proportioned elegant accommodation with many period features.
The south facing garden is accessed from both the side doors opening to a brick based courtyard. Steps lead up to the lawn flanked by mature shrubs.
Further down the garden the lawn opens out to a sitting area also bounded by shrubs. It is enclosed by timber fencing, period wall and the flank wall of the neighbouring property.
There is a rental option for leased parking spaces, adjacent to the property.
Angus Cottage situated on Odiham’s historic High Street within the conservation area.
Odiham has an attractive mix of mainly listed period houses forming a wide High Street scene, mainly Georgian in character. There is a wide selection of shops together with local services including sought after primary and secondary schools, doctor’s surgery, Cottage Hospital/Day Clinic, restaurants and public houses and other social and cultural pursuits.
There is a series of footpaths that radiate from the village which provide excellent walks into the adjoining countryside and along the Basingstoke Canal which flows by the northern edge of the village providing wonderful towpath walks.
More comprehensive shopping and recreational facilities can be found in the regional centres of Fleet, Farnham, Basingstoke, Reading and Guildford. Odiham is strategically well placed for local and regional communications being within 2 miles of Junction 5 of the M3 and with easy access to local mainline stations at Hook and Winchfield both serving London Waterloo.
Interested in this property?
Council tax
First listed
3 weeks agoEnergy Performance Certificate
Hook, Hampshire
Marketed by
Strutt & Parker - Odiham 82 High Street Odiham RG29 1LPCall agent on 01256 702892
Placebuzz mortgage repayment calculator
Monthly repayment
The Est. Mortgage is for a 25 years repayment mortgage based on a 10% deposit and a 5.5% annual interest. It is only intended as a guide. Make sure you obtain accurate figures from your lender before committing to any mortgage. Your home may be repossessed if you do not keep up repayments on a mortgage.
Hook, Hampshire - Streetview
DISCLAIMER: Property descriptions and related information displayed on this page are marketing materials provided by Strutt & Parker - Odiham. Placebuzz does not warrant or accept any responsibility for the accuracy or completeness of the property descriptions or related information provided here and they do not constitute property particulars. Please contact Strutt & Parker - Odiham for full details and further information.





