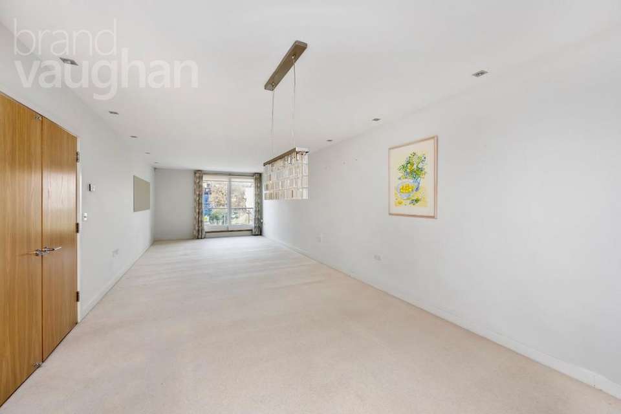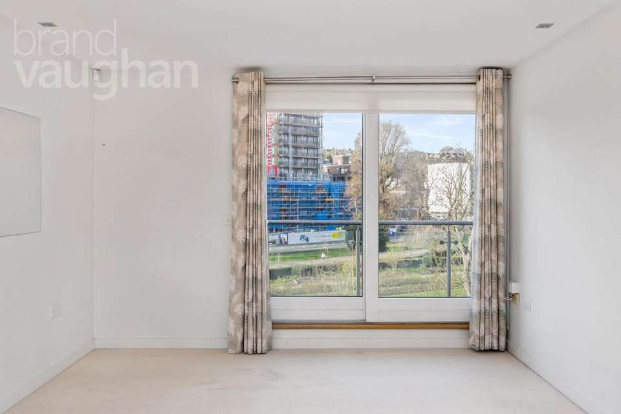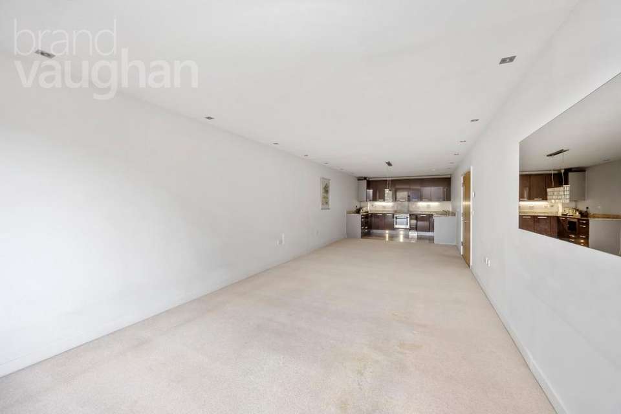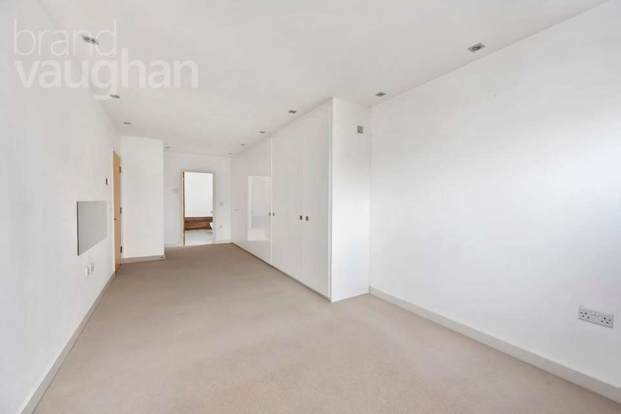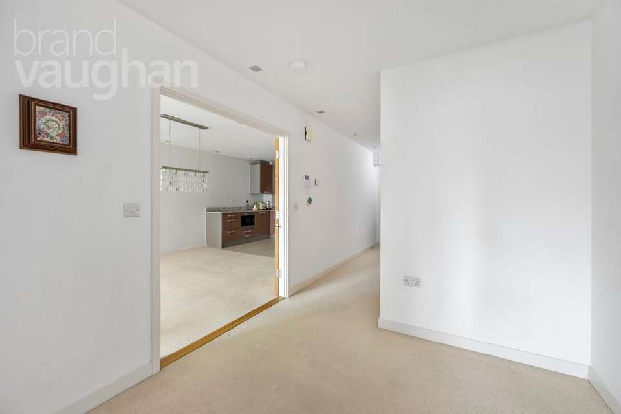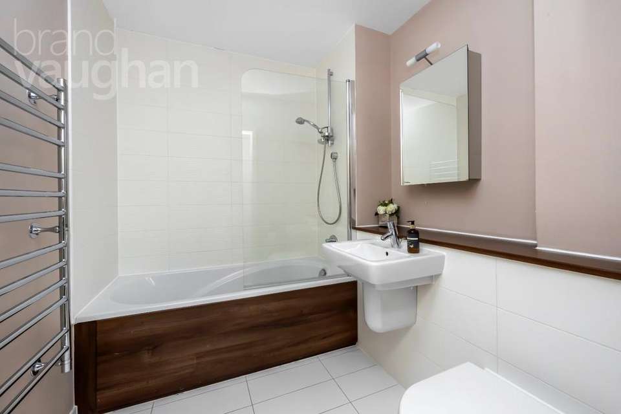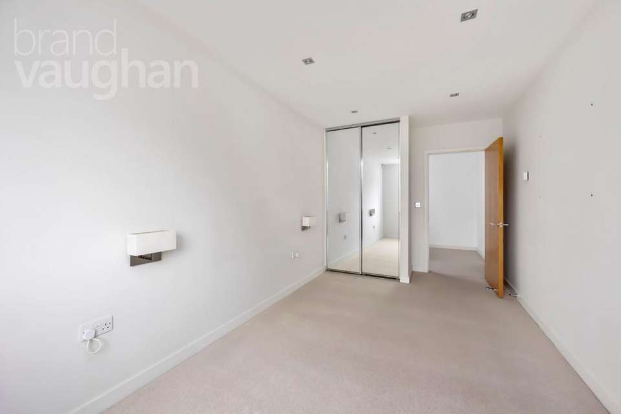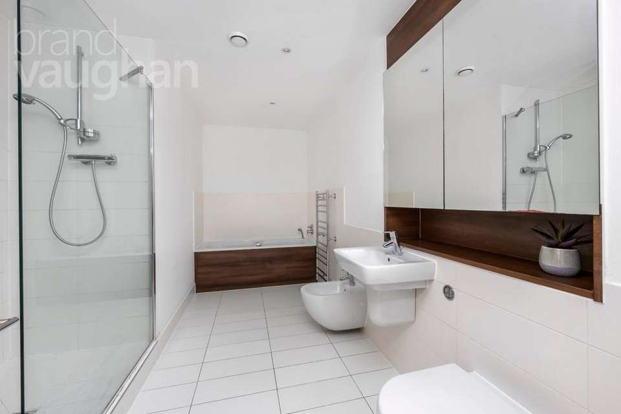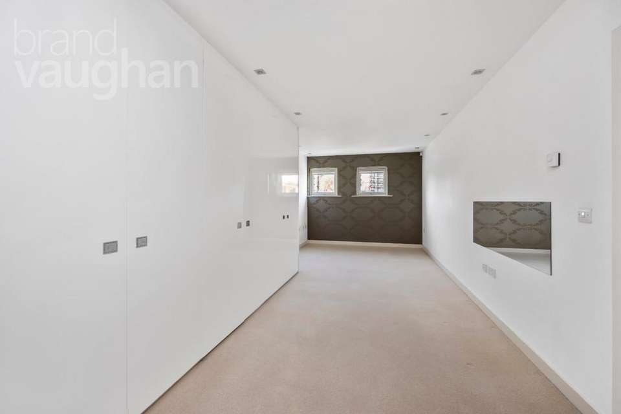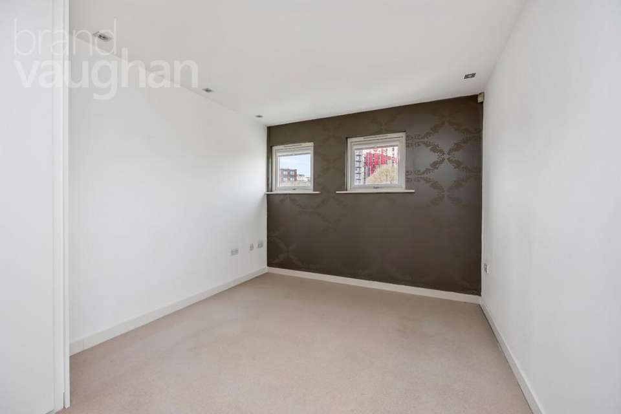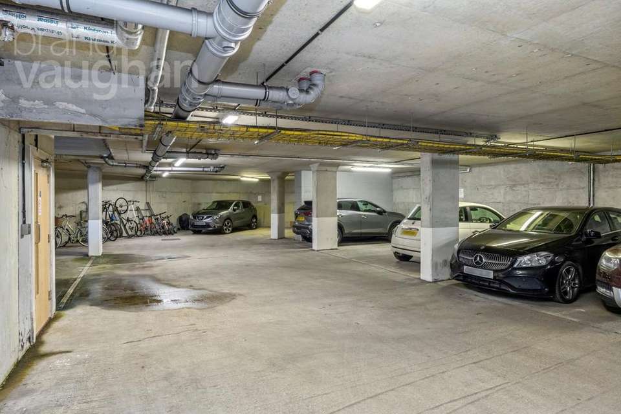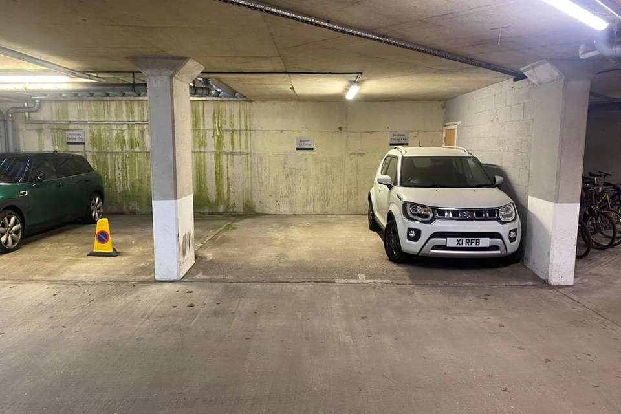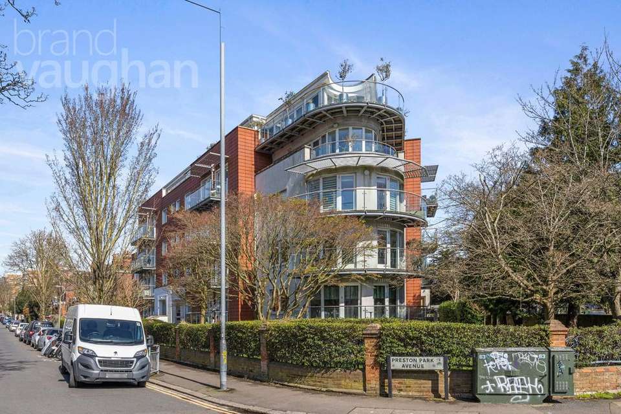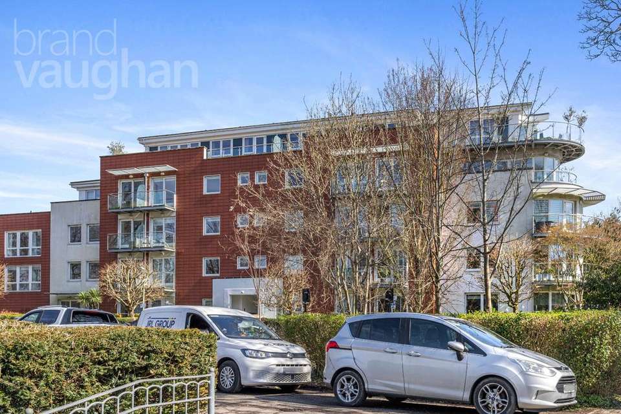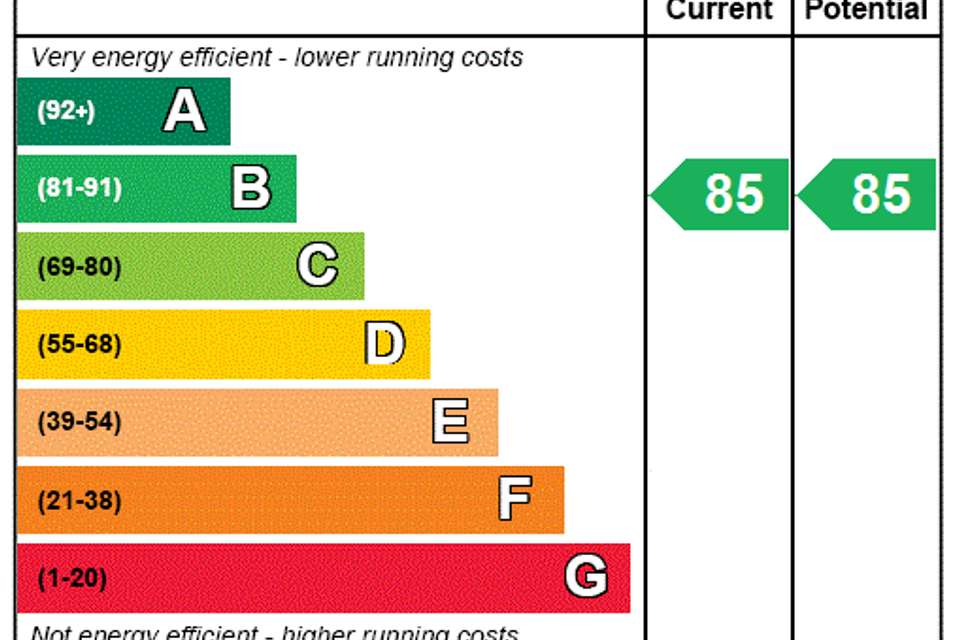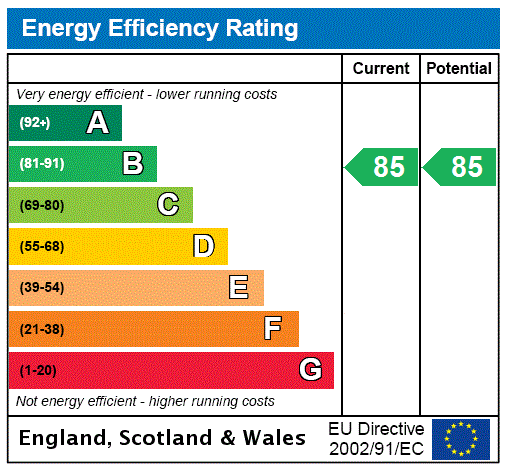2 bedroom flat for sale
East Sussex, BN1flat
bedrooms
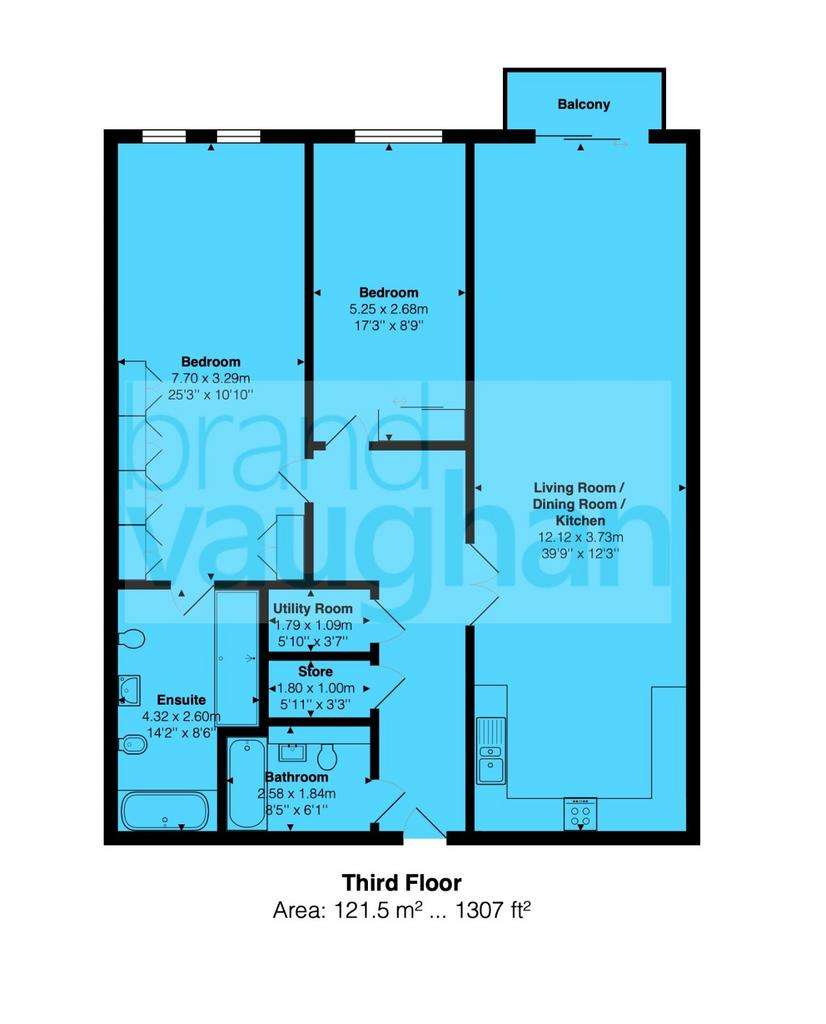
Property photos

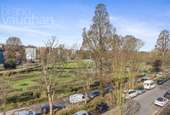
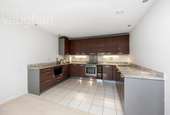
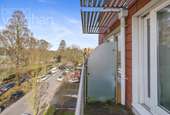
+16
Property description
GUIDE PRICE: £500,000--£550,000.
CHAIN FREE.
INTERNAL VIEWINGS AVAILABLE ON REQUEST.
Preston Mansions is an exclusive apartment complex looking out over the green environs of Preston Park. Built in 2006, it remains one of the most prestigious in the area with a contemporary and luxurious finish. This two-bedroom, two-bathroom property resides on the third floor with a westerly aspect looking out over Preston Park’s Rose Garden from its balcony. The main reception is particularly spacious with an open plan kitchen, ideal for entertaining, and both bedrooms are double, suitable for professional sharers or a family unit. The building is beautifully maintained, expertly managed with 24hr CCTV and a secure underground parking space, so it could be the perfect ‘lock-up-and leave’ for those who travel on a regular basis. Transport links are excellent, with two commuter stations within walking distance, and the local schools, both state and private, come highly acclaimed, so this will also appeal to families, professionals and investors alike.
Style: 3rd floor apartment in a 2006 development
Type: 2 double bedrooms, 2 bathrooms; 1 en suite, 1 open plan living/dining/kitchen room
Location: Preston Park Conservation Area
Floor Area: 1307 sq.ft.
Outside: West facing balcony
Parking: Secure underground parking space
Council Tax Band: E
Why you’ll like it:
This prestigious development of contemporary apartments looking out over Preston Park is known for its exclusivity and style, standing out amongst historic neighbours with its curved façade adorned with glass balconies; akin to a modern sea liner facing south towards the coast. You enter through iron gates, decorated with sweet bird motifs, via a video entry system, and into the communal hallway, which feels much like a five-star hotel with gleaming floors, designer artwork and gentle lighting. You take the lift to the third floor where the apartments are clearly numbered.
Once inside, you are welcomed into a long hallway with soft cream carpet underfoot and fresh white walls. It is immaculately presented having been beautifully maintained by the current owners. To the left are two deep storage cupboards; one to house the washing machine and all your household items, and another for the Megaflo heating system. You are warmed by the underfloor heating which runs throughout the apartment and is zoned, but being a modern and well insulated building, it is rarely needed.
The main event in this apartment is the magnificent open plan living room and kitchen which is a delightful space for sophisticated entertaining. There are defined areas for comfortable seating and formal dining below a designer pendant light, and while the kitchen is open to the room, it is recessed making it feel separate whilst retaining the social aspect of open plan living. The westerly wall is almost entirely glazed with floor to ceiling sliding doors opening to the balcony which catches the last of the summer sunshine, offering the ideal space for drinks and dinner alfresco when the weather warms. The views are green and leafy with the urban landscape of the city rising up behind them. During summer, you can enjoy the sporting and music events held in the park from the comfort of your own home.
The kitchen area has high quality, gloss units topped with granite, and into these, the fridge, freezer, microwave, wine fridge, dishwasher, fan oven and induction hob are all seamlessly integrated, so you can move straight in with relative ease.
Returning to the hall, bedroom two is to the right, being a wonderful size with space for a king size bed and several pieces of bedroom furniture without compromising on floor space. This is maximised by built-in wardrobes and the decoration is immaculate in shades of cream to suit all styles of furnishing. This room has easy access to the main bathroom across the hall which has a wood panelled bath with a shower over it and large-scale wall and floor tiles for a chic and streamlined finish.
The principal bedroom is exceptionally spacious with a wall of glossy wardrobes with ample space for clothes and shoe storage for two. It shares the same sunny outlook and park views as the other rooms, plus the en suite is the epitome of luxury with a gleaming bath suite and a generous walk-in rainfall shower to revive you in the morning before work.
Agent’s thoughts:
These apartments were cutting edge when they were built in 2006, and they have stood the test of time to remain luxurious and high-end in 2024. You get the best of both worlds with the city, stations and shops nearby, while being surrounded by peace and greenery – just perfect. In addition, water rates, a gardener and a cleaner for the communal ways are included in the maintenance fee.
Owner’s thoughts:
‘There is an air of luxury to these apartments, but they also feel wonderfully secure, and many are second homes as they are perfect to lock-up-and-leave. This apartment belonged to a family member who was very happy here. The location cannot be beaten as it is so peaceful with the park on your doorstep, yet the city, the beach and the station are just a stroll away.’
Where it is
Shops: Local 4 min walk, North Laine 15-20 min walk
Station: Brighton Station and Preston Park Stations 10-12 min walk each
Seafront or Park: Preston Park opposite, seafront 20 min walk
Closest Schools:
Primary: Downs Infant and Junior Schools
Secondary: Varndean and Dorothy Stringer, Cardinal Newman RC
Private: Brighton College
This is a stunning apartment in a popular location which is well served for shops, parks and schools. There are plenty of local green spaces, and great transport links, but you are also only a short walk from everything this fashionable coastal city has to offer. The A23/A27 and two commuter stations are also within easy reach, for those requiring fast links to the universities, airports or London on a daily or weekly basis.
CHAIN FREE.
INTERNAL VIEWINGS AVAILABLE ON REQUEST.
Preston Mansions is an exclusive apartment complex looking out over the green environs of Preston Park. Built in 2006, it remains one of the most prestigious in the area with a contemporary and luxurious finish. This two-bedroom, two-bathroom property resides on the third floor with a westerly aspect looking out over Preston Park’s Rose Garden from its balcony. The main reception is particularly spacious with an open plan kitchen, ideal for entertaining, and both bedrooms are double, suitable for professional sharers or a family unit. The building is beautifully maintained, expertly managed with 24hr CCTV and a secure underground parking space, so it could be the perfect ‘lock-up-and leave’ for those who travel on a regular basis. Transport links are excellent, with two commuter stations within walking distance, and the local schools, both state and private, come highly acclaimed, so this will also appeal to families, professionals and investors alike.
Style: 3rd floor apartment in a 2006 development
Type: 2 double bedrooms, 2 bathrooms; 1 en suite, 1 open plan living/dining/kitchen room
Location: Preston Park Conservation Area
Floor Area: 1307 sq.ft.
Outside: West facing balcony
Parking: Secure underground parking space
Council Tax Band: E
Why you’ll like it:
This prestigious development of contemporary apartments looking out over Preston Park is known for its exclusivity and style, standing out amongst historic neighbours with its curved façade adorned with glass balconies; akin to a modern sea liner facing south towards the coast. You enter through iron gates, decorated with sweet bird motifs, via a video entry system, and into the communal hallway, which feels much like a five-star hotel with gleaming floors, designer artwork and gentle lighting. You take the lift to the third floor where the apartments are clearly numbered.
Once inside, you are welcomed into a long hallway with soft cream carpet underfoot and fresh white walls. It is immaculately presented having been beautifully maintained by the current owners. To the left are two deep storage cupboards; one to house the washing machine and all your household items, and another for the Megaflo heating system. You are warmed by the underfloor heating which runs throughout the apartment and is zoned, but being a modern and well insulated building, it is rarely needed.
The main event in this apartment is the magnificent open plan living room and kitchen which is a delightful space for sophisticated entertaining. There are defined areas for comfortable seating and formal dining below a designer pendant light, and while the kitchen is open to the room, it is recessed making it feel separate whilst retaining the social aspect of open plan living. The westerly wall is almost entirely glazed with floor to ceiling sliding doors opening to the balcony which catches the last of the summer sunshine, offering the ideal space for drinks and dinner alfresco when the weather warms. The views are green and leafy with the urban landscape of the city rising up behind them. During summer, you can enjoy the sporting and music events held in the park from the comfort of your own home.
The kitchen area has high quality, gloss units topped with granite, and into these, the fridge, freezer, microwave, wine fridge, dishwasher, fan oven and induction hob are all seamlessly integrated, so you can move straight in with relative ease.
Returning to the hall, bedroom two is to the right, being a wonderful size with space for a king size bed and several pieces of bedroom furniture without compromising on floor space. This is maximised by built-in wardrobes and the decoration is immaculate in shades of cream to suit all styles of furnishing. This room has easy access to the main bathroom across the hall which has a wood panelled bath with a shower over it and large-scale wall and floor tiles for a chic and streamlined finish.
The principal bedroom is exceptionally spacious with a wall of glossy wardrobes with ample space for clothes and shoe storage for two. It shares the same sunny outlook and park views as the other rooms, plus the en suite is the epitome of luxury with a gleaming bath suite and a generous walk-in rainfall shower to revive you in the morning before work.
Agent’s thoughts:
These apartments were cutting edge when they were built in 2006, and they have stood the test of time to remain luxurious and high-end in 2024. You get the best of both worlds with the city, stations and shops nearby, while being surrounded by peace and greenery – just perfect. In addition, water rates, a gardener and a cleaner for the communal ways are included in the maintenance fee.
Owner’s thoughts:
‘There is an air of luxury to these apartments, but they also feel wonderfully secure, and many are second homes as they are perfect to lock-up-and-leave. This apartment belonged to a family member who was very happy here. The location cannot be beaten as it is so peaceful with the park on your doorstep, yet the city, the beach and the station are just a stroll away.’
Where it is
Shops: Local 4 min walk, North Laine 15-20 min walk
Station: Brighton Station and Preston Park Stations 10-12 min walk each
Seafront or Park: Preston Park opposite, seafront 20 min walk
Closest Schools:
Primary: Downs Infant and Junior Schools
Secondary: Varndean and Dorothy Stringer, Cardinal Newman RC
Private: Brighton College
This is a stunning apartment in a popular location which is well served for shops, parks and schools. There are plenty of local green spaces, and great transport links, but you are also only a short walk from everything this fashionable coastal city has to offer. The A23/A27 and two commuter stations are also within easy reach, for those requiring fast links to the universities, airports or London on a daily or weekly basis.
Interested in this property?
Council tax
First listed
Over a month agoEnergy Performance Certificate
East Sussex, BN1
Marketed by
Brand Vaughan - Preston Park 219 Preston Road Brighton BN1 6SAPlacebuzz mortgage repayment calculator
Monthly repayment
The Est. Mortgage is for a 25 years repayment mortgage based on a 10% deposit and a 5.5% annual interest. It is only intended as a guide. Make sure you obtain accurate figures from your lender before committing to any mortgage. Your home may be repossessed if you do not keep up repayments on a mortgage.
East Sussex, BN1 - Streetview
DISCLAIMER: Property descriptions and related information displayed on this page are marketing materials provided by Brand Vaughan - Preston Park. Placebuzz does not warrant or accept any responsibility for the accuracy or completeness of the property descriptions or related information provided here and they do not constitute property particulars. Please contact Brand Vaughan - Preston Park for full details and further information.





