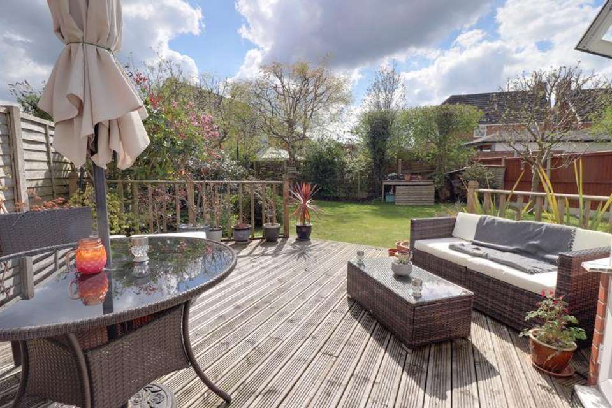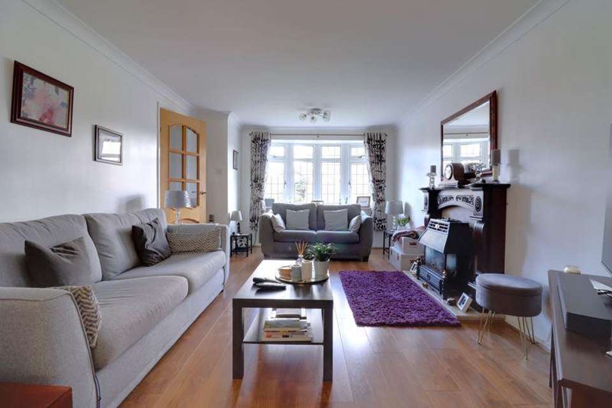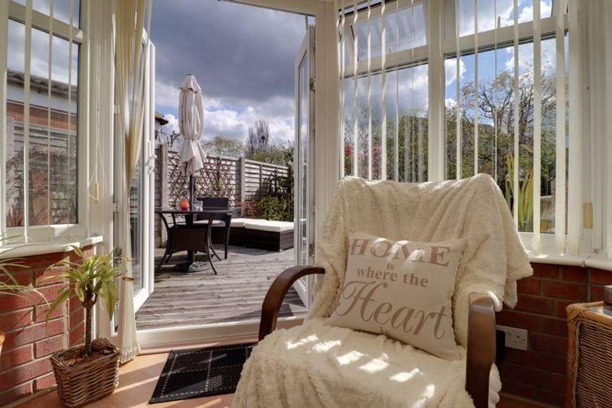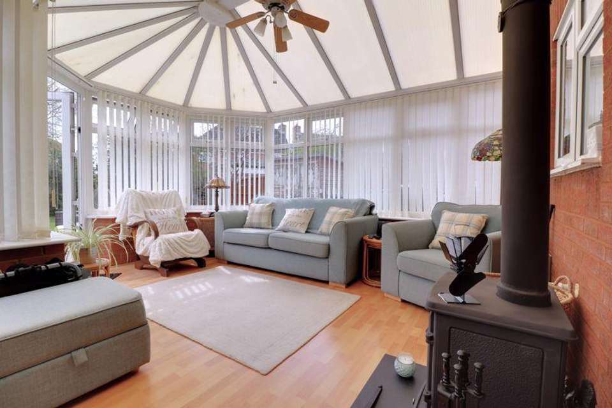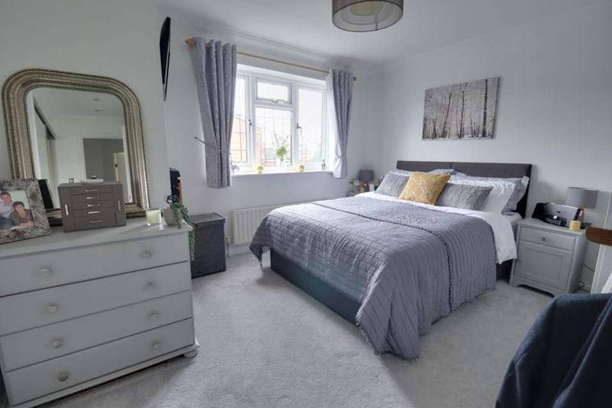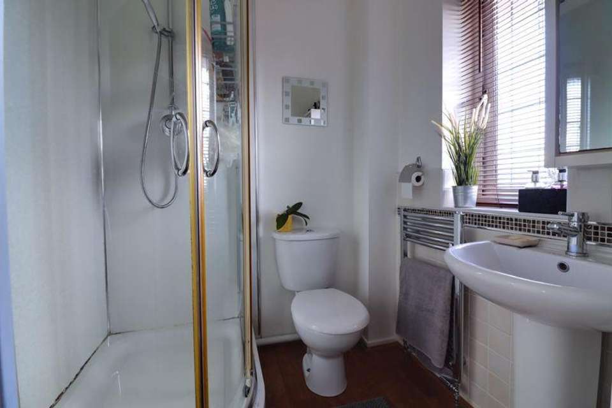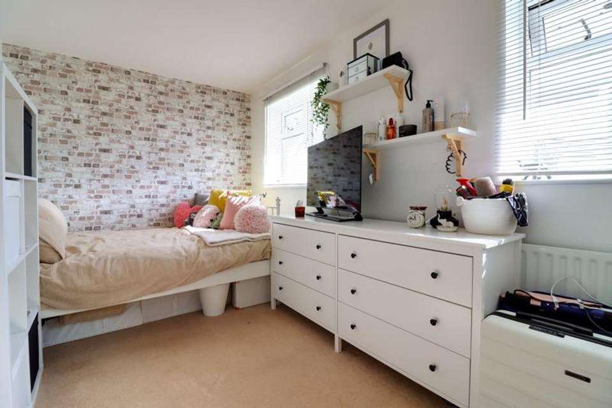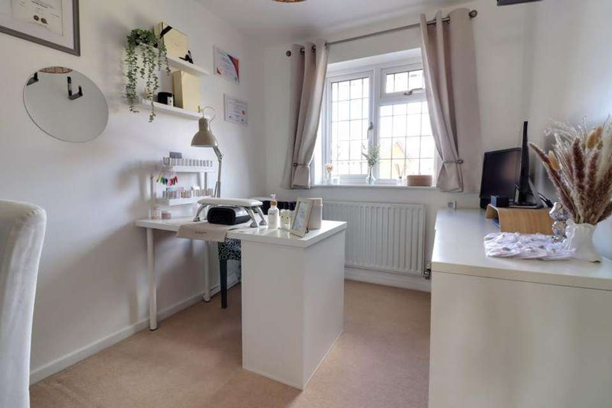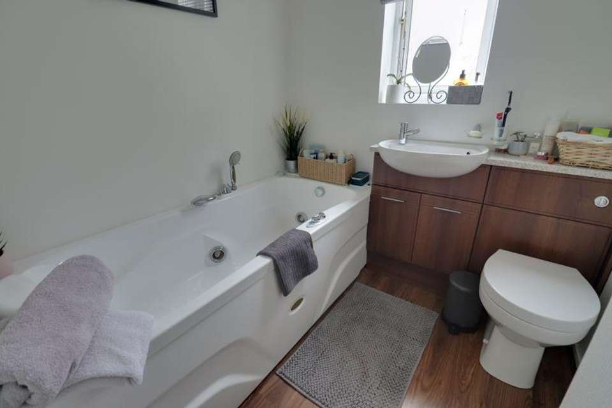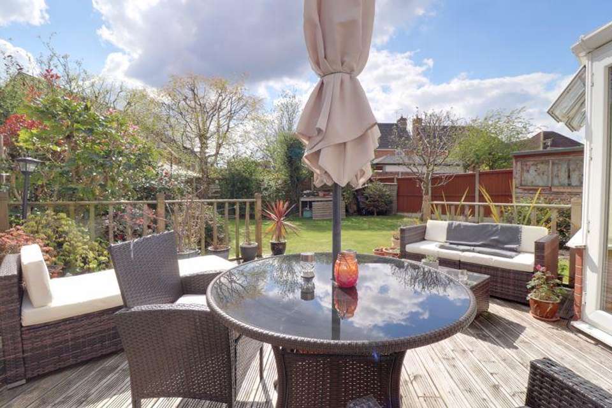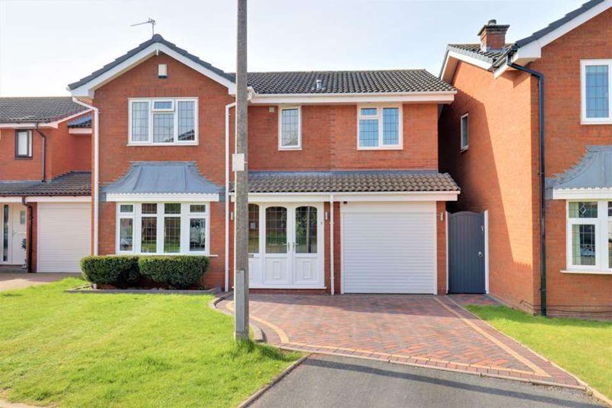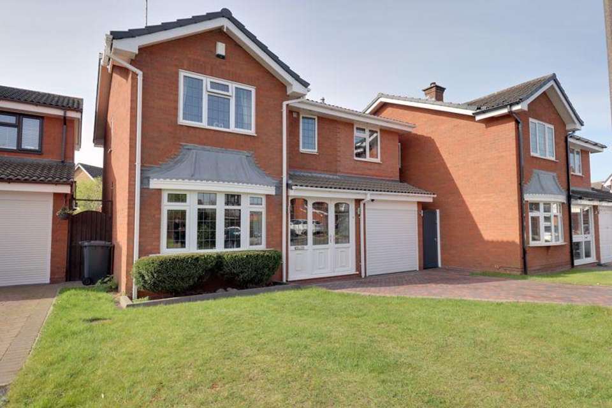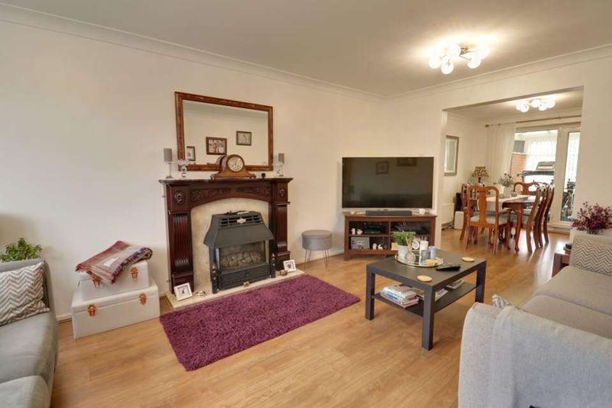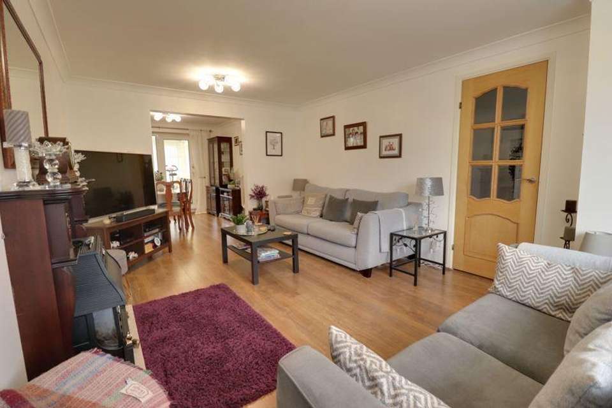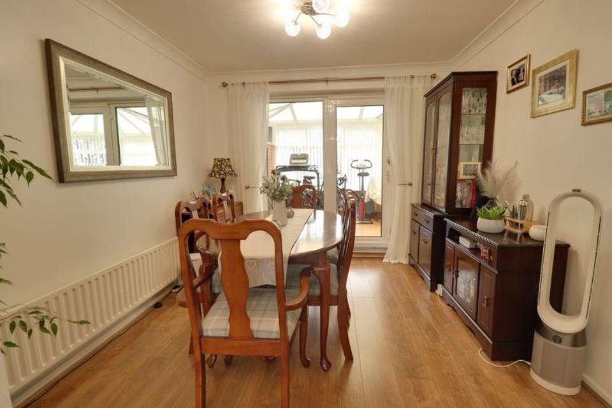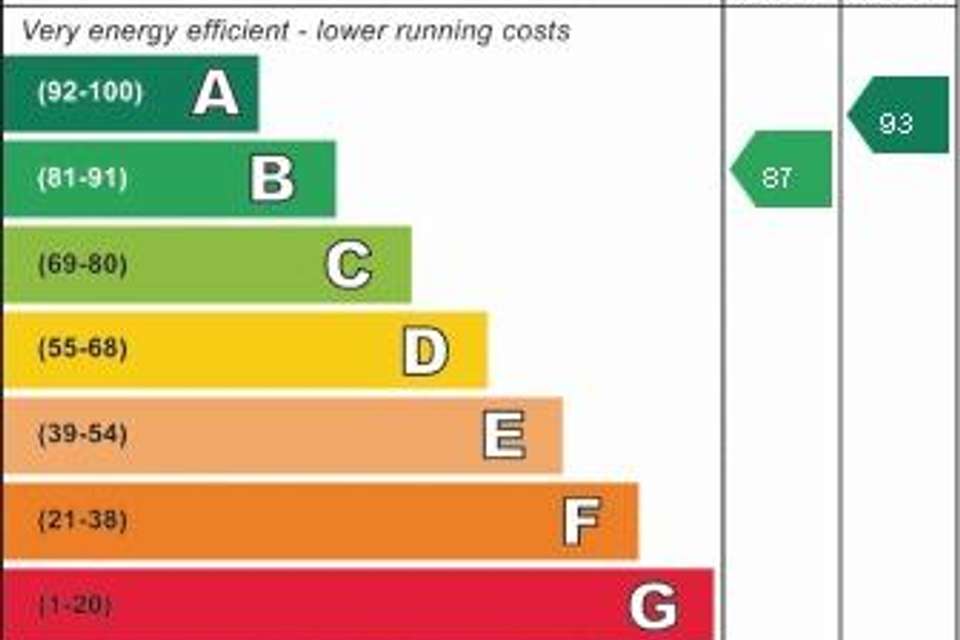4 bedroom detached house for sale
Chell Close, Stafford ST19detached house
bedrooms
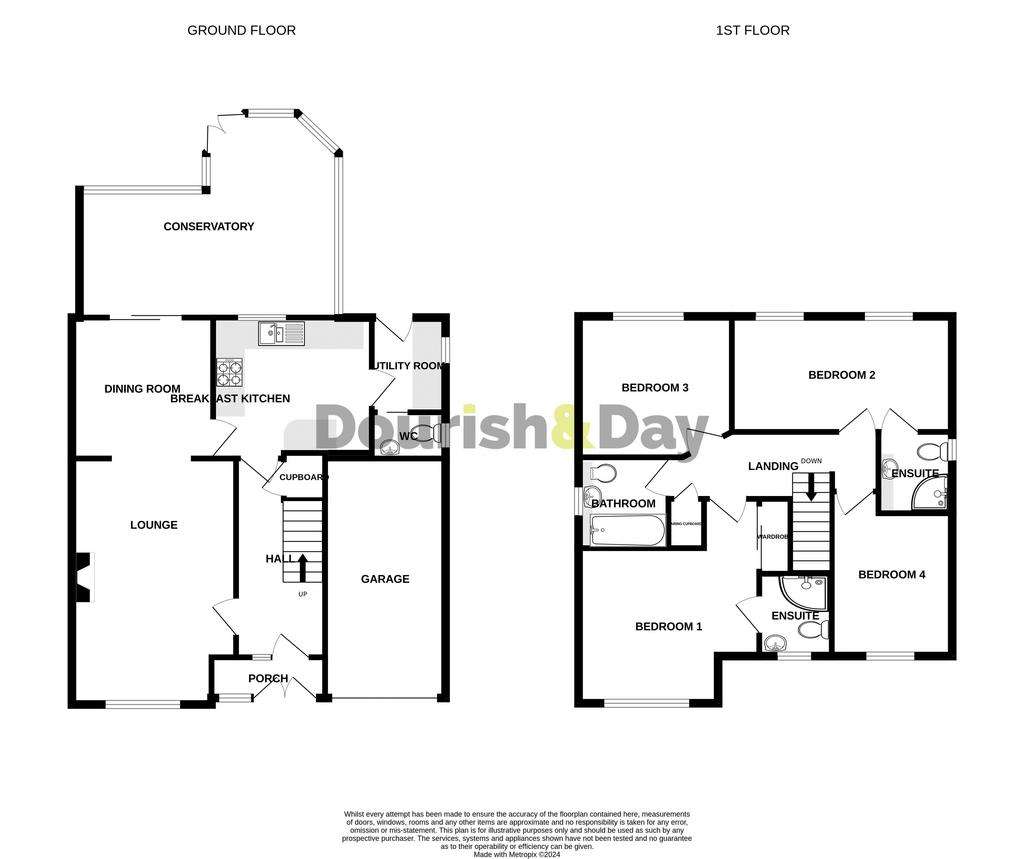
Property photos

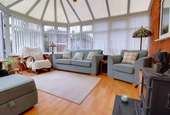


+20
Property description
Call us 9AM - 9PM -7 days a week, 365 days a year!
A fantastic extended four bedroom detached family home situated in a small and well regarded cul-de-sac location within the highly desirable Village of Penkridge, close to excellent Village shops, amenities, commuter links and railway station. Internally comprising of an entrance porch, entrance hallway, good sized lounge, dining room, large conservatory, breakfast kitchen, utility room and guest WC. To the first floor there are four good sized bedrooms, Two En-suite shower rooms and a family bathroom. Externally there is a double width block paved driveway and a deceptively good sized and well maintained rear garden with large decked seating area.
Entrance Porch
Having double glazed double doors and a further modern composite double glazed front entrance door leading through in to the Entrance Hallway.
Entrance Hallway
Having wood effect laminate flooring, stairs off rising to the first floor accommodation, a useful understairs storage cupboard and a radiator.
Lounge - 16' 10'' x 11' 3'' (5.14m x 3.43m)
A spacious and light lounge having ceiling coving, radiator, a double glazed bay window to the front elevation, a fire surround housing a coal effect gas fire, wood effect laminate flooring and a large opening leading through to the dining room.
Dining Room - 10' 2'' x 9' 8'' (3.09m x 2.95m)
A good sized family dining room, having wood effect laminate flooring, a glazed internal door off leading through to the Breakfast Kitchen and double glazed sliding doors leading through in to the Conservatory.
Conservatory - 14' 0'' x 17' 11'' (4.26m x 5.46m) (maximum measurements)
A substantial double glazed P-shaped conservatory having wood effect laminate flooring, ceiling fan light and several electrical power points and double glazed double doors leading out onto the beautifully maintained garden and adjacent decked seating area.
Breakfast Kitchen - 9' 8'' x 10' 10'' (2.94m x 3.31m)
Fitted with a matching range of wall, base and drawer units with under-cupboard lighting and having work surfaces over to three sides incorporating a breakfast bar area and also having an inset one and a half bowl stainless steel sink with drainer and chrome mixer tap. There is space for a slot-in cooker having a stainless steel extractor canopy over and space/plumbing for a dishwasher and further space for a fridge/freezer. There is ceramic splashback tiling to the walls and ceramic tiled flooring.
Utility Room - 6' 6'' x 5' 1'' (1.97m x 1.54m)
Having a matching range of wall mounted and base units with fitted work surface over having space and plumbing beneath for additional appliances. There is a double glazed door to the rear elevation, a double glazed window to the side elevation and a radiator. There is an internal door off leading into the Guest WC.
Guest WC
Fitted with a white suite comprising of a low-level WC and a pedestal wash hand basin with chrome mixer tap. There is ceramic tiled flooring and a double glazed window to the side elevation.
First Floor Landing
Having access to the loft space and internal doors off providing access to all Bedrooms and the Family Bathroom.
Bedroom One - 11' 0'' x 12' 5'' (3.36m x 3.78m)
A spacious double bedroom featuring built-in double wardrobes with mirrored sliding door fronts, and having ceiling coving, inset ceiling downlighting, a double glazed window to the front elevation, radiator and internal door off to the En-suite.
En-suite (Bedroom One)
Fitted with a white suite comprising of a low-level WC, a pedestal wash hand basin and a walk-in shower cubicle housing a Aqualisa Quartz mains-fed shower over. There is ceramic splashback tiling to the walls, wood effect laminate flooring, heated chrome towel radiator, inset ceiling downlighting and a double glazed window to the front elevation.
Bedroom Two - 7' 10'' x 15' 8'' (2.39m x 4.77m)
A second spacious double bedroom having dual=aspect double glazed windows to the rear elevation, radiator and an internal door off leading through into the En-suite.
En-suite (Bedroom Two)
Fitted with a white suite comprising of a low-level WC, a vanity style wash hand basin set within a top having a cupboard beneath and a walk-in shower cubicle housing a Aqualisa Quartz mains-fed shower over. There is ceramic splashback tiling, wood effect laminate flooring, chrome towel radiator, inset ceiling downlighting and a double glazed window to the side elevation.
Bedroom Three - 9' 9'' x 10' 6'' (2.97m x 3.21m)
A third double bedroom having wood effect laminate flooring, a double glazed window to the rear elevation and a radiator.
Bedroom Four - 10' 2'' x 7' 7'' (3.10m x 2.31m)
A fourth double bedroom having a double glazed window to the front elevation and a radiator.
Family Bathroom - 6' 4'' x 6' 3'' (1.92m x 1.90m)
Fitted with a contemporary style white bathroom suite comprising of an enclosed dual-flush low-level WC, a vanity style wash hand basin set within a top with chrome mixer tap with cupboard beneath and a feature Jacuzzi multi-jet spa bath with pull-out shower head and centre-fill chrome mixer tap. There is wood effect laminate flooring, a heated towel radiator and a double glazed window to the side elevation.
Externally
The property sits behind a lawned front garden with a block-paved driveway providing ample off-road parking and access to the Garage. There is secure gated side access leading to a deceptively good sized rear garden featuring a block paved patio seating area and a large decked seating area and being laid mainly to lawn with a variety of well stocked borders with plants and shrubs and a garden shed.
Garage
An integral garage having an electrically operated roller up and over vehicular access door to the front elevation. The garage also benefits from having both power and lighting and to the rear a range of storage cupboards with work surfaces over and a functional sink unit.
Agents Note
Owned solar panels are fitted with a feed in and export tariff information available upon request, however, to be confirmed by a solicitor.
Council Tax Band: D
Tenure: Freehold
A fantastic extended four bedroom detached family home situated in a small and well regarded cul-de-sac location within the highly desirable Village of Penkridge, close to excellent Village shops, amenities, commuter links and railway station. Internally comprising of an entrance porch, entrance hallway, good sized lounge, dining room, large conservatory, breakfast kitchen, utility room and guest WC. To the first floor there are four good sized bedrooms, Two En-suite shower rooms and a family bathroom. Externally there is a double width block paved driveway and a deceptively good sized and well maintained rear garden with large decked seating area.
Entrance Porch
Having double glazed double doors and a further modern composite double glazed front entrance door leading through in to the Entrance Hallway.
Entrance Hallway
Having wood effect laminate flooring, stairs off rising to the first floor accommodation, a useful understairs storage cupboard and a radiator.
Lounge - 16' 10'' x 11' 3'' (5.14m x 3.43m)
A spacious and light lounge having ceiling coving, radiator, a double glazed bay window to the front elevation, a fire surround housing a coal effect gas fire, wood effect laminate flooring and a large opening leading through to the dining room.
Dining Room - 10' 2'' x 9' 8'' (3.09m x 2.95m)
A good sized family dining room, having wood effect laminate flooring, a glazed internal door off leading through to the Breakfast Kitchen and double glazed sliding doors leading through in to the Conservatory.
Conservatory - 14' 0'' x 17' 11'' (4.26m x 5.46m) (maximum measurements)
A substantial double glazed P-shaped conservatory having wood effect laminate flooring, ceiling fan light and several electrical power points and double glazed double doors leading out onto the beautifully maintained garden and adjacent decked seating area.
Breakfast Kitchen - 9' 8'' x 10' 10'' (2.94m x 3.31m)
Fitted with a matching range of wall, base and drawer units with under-cupboard lighting and having work surfaces over to three sides incorporating a breakfast bar area and also having an inset one and a half bowl stainless steel sink with drainer and chrome mixer tap. There is space for a slot-in cooker having a stainless steel extractor canopy over and space/plumbing for a dishwasher and further space for a fridge/freezer. There is ceramic splashback tiling to the walls and ceramic tiled flooring.
Utility Room - 6' 6'' x 5' 1'' (1.97m x 1.54m)
Having a matching range of wall mounted and base units with fitted work surface over having space and plumbing beneath for additional appliances. There is a double glazed door to the rear elevation, a double glazed window to the side elevation and a radiator. There is an internal door off leading into the Guest WC.
Guest WC
Fitted with a white suite comprising of a low-level WC and a pedestal wash hand basin with chrome mixer tap. There is ceramic tiled flooring and a double glazed window to the side elevation.
First Floor Landing
Having access to the loft space and internal doors off providing access to all Bedrooms and the Family Bathroom.
Bedroom One - 11' 0'' x 12' 5'' (3.36m x 3.78m)
A spacious double bedroom featuring built-in double wardrobes with mirrored sliding door fronts, and having ceiling coving, inset ceiling downlighting, a double glazed window to the front elevation, radiator and internal door off to the En-suite.
En-suite (Bedroom One)
Fitted with a white suite comprising of a low-level WC, a pedestal wash hand basin and a walk-in shower cubicle housing a Aqualisa Quartz mains-fed shower over. There is ceramic splashback tiling to the walls, wood effect laminate flooring, heated chrome towel radiator, inset ceiling downlighting and a double glazed window to the front elevation.
Bedroom Two - 7' 10'' x 15' 8'' (2.39m x 4.77m)
A second spacious double bedroom having dual=aspect double glazed windows to the rear elevation, radiator and an internal door off leading through into the En-suite.
En-suite (Bedroom Two)
Fitted with a white suite comprising of a low-level WC, a vanity style wash hand basin set within a top having a cupboard beneath and a walk-in shower cubicle housing a Aqualisa Quartz mains-fed shower over. There is ceramic splashback tiling, wood effect laminate flooring, chrome towel radiator, inset ceiling downlighting and a double glazed window to the side elevation.
Bedroom Three - 9' 9'' x 10' 6'' (2.97m x 3.21m)
A third double bedroom having wood effect laminate flooring, a double glazed window to the rear elevation and a radiator.
Bedroom Four - 10' 2'' x 7' 7'' (3.10m x 2.31m)
A fourth double bedroom having a double glazed window to the front elevation and a radiator.
Family Bathroom - 6' 4'' x 6' 3'' (1.92m x 1.90m)
Fitted with a contemporary style white bathroom suite comprising of an enclosed dual-flush low-level WC, a vanity style wash hand basin set within a top with chrome mixer tap with cupboard beneath and a feature Jacuzzi multi-jet spa bath with pull-out shower head and centre-fill chrome mixer tap. There is wood effect laminate flooring, a heated towel radiator and a double glazed window to the side elevation.
Externally
The property sits behind a lawned front garden with a block-paved driveway providing ample off-road parking and access to the Garage. There is secure gated side access leading to a deceptively good sized rear garden featuring a block paved patio seating area and a large decked seating area and being laid mainly to lawn with a variety of well stocked borders with plants and shrubs and a garden shed.
Garage
An integral garage having an electrically operated roller up and over vehicular access door to the front elevation. The garage also benefits from having both power and lighting and to the rear a range of storage cupboards with work surfaces over and a functional sink unit.
Agents Note
Owned solar panels are fitted with a feed in and export tariff information available upon request, however, to be confirmed by a solicitor.
Council Tax Band: D
Tenure: Freehold
Interested in this property?
Council tax
First listed
3 weeks agoEnergy Performance Certificate
Chell Close, Stafford ST19
Marketed by
Dourish & Day - Penkridge 4 Crown Bridge Penkridge, Staffordshire ST19 5AAPlacebuzz mortgage repayment calculator
Monthly repayment
The Est. Mortgage is for a 25 years repayment mortgage based on a 10% deposit and a 5.5% annual interest. It is only intended as a guide. Make sure you obtain accurate figures from your lender before committing to any mortgage. Your home may be repossessed if you do not keep up repayments on a mortgage.
Chell Close, Stafford ST19 - Streetview
DISCLAIMER: Property descriptions and related information displayed on this page are marketing materials provided by Dourish & Day - Penkridge. Placebuzz does not warrant or accept any responsibility for the accuracy or completeness of the property descriptions or related information provided here and they do not constitute property particulars. Please contact Dourish & Day - Penkridge for full details and further information.



