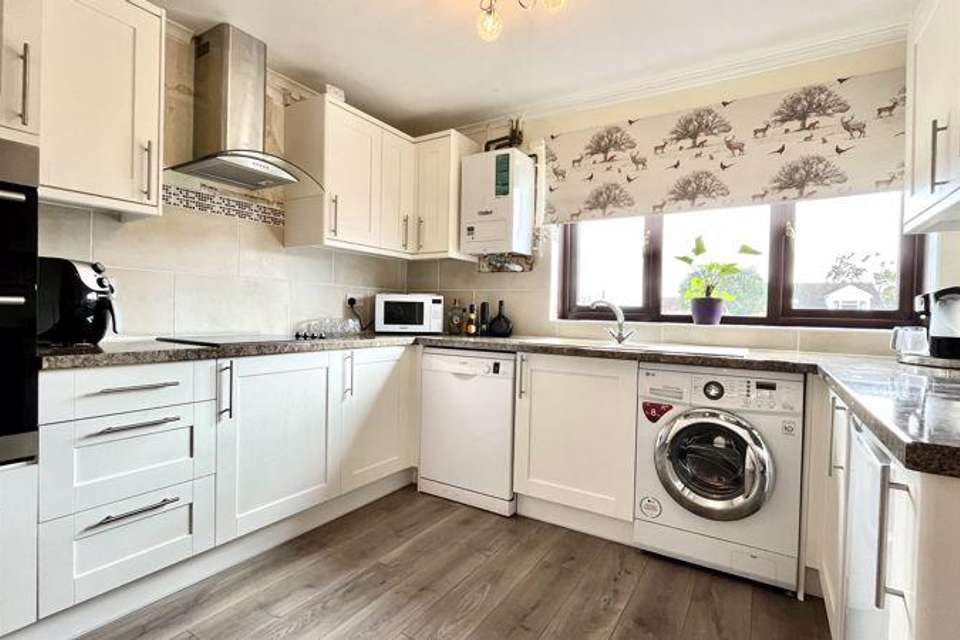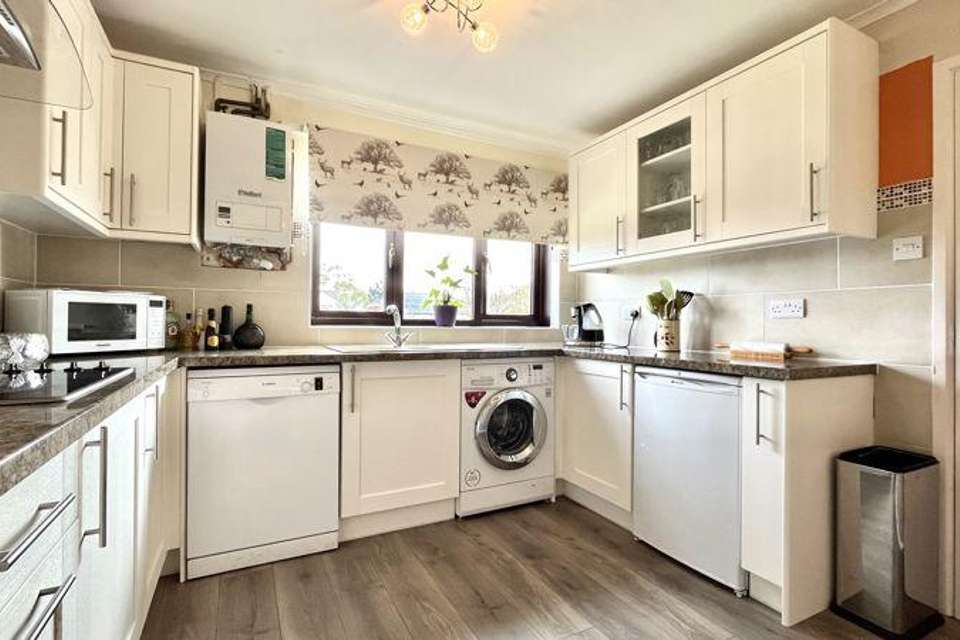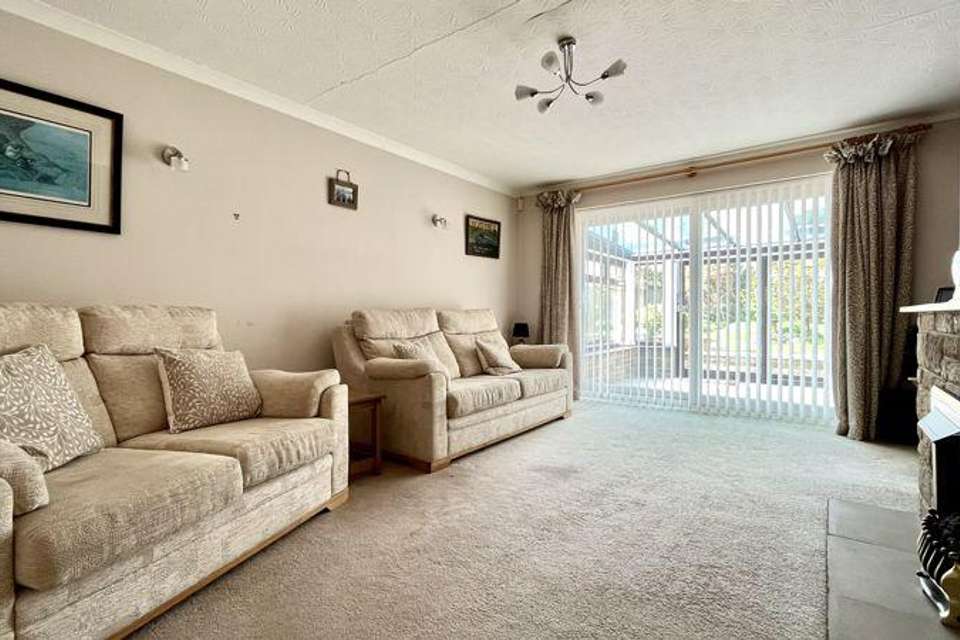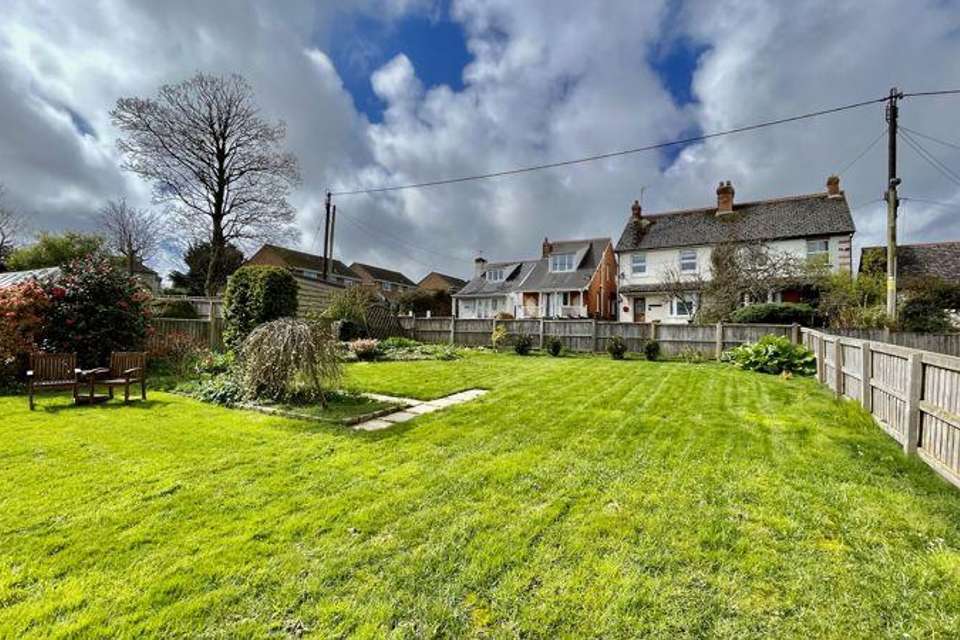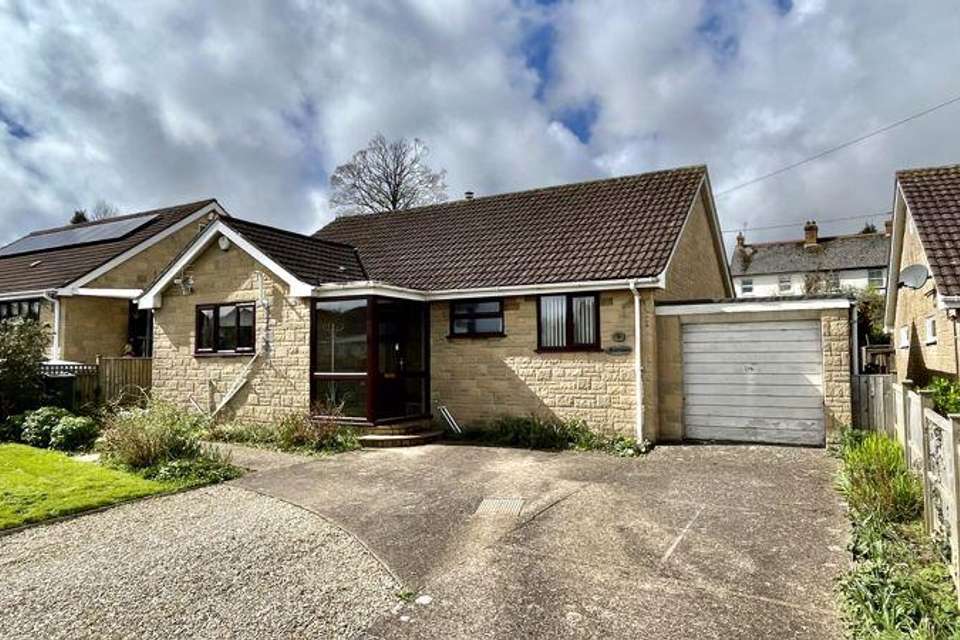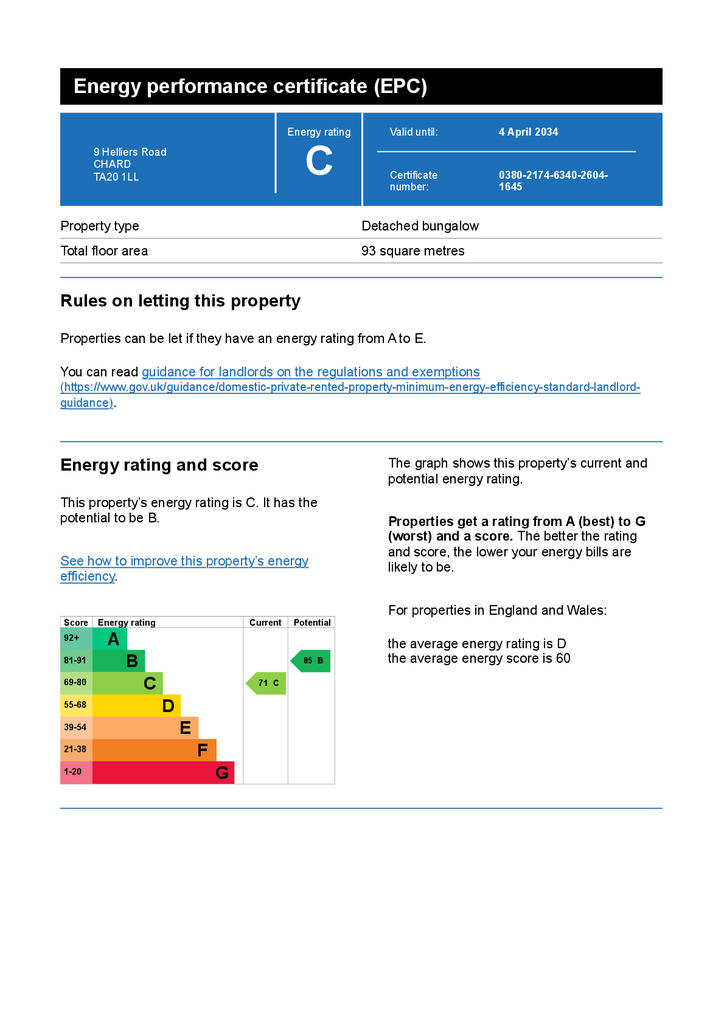3 bedroom detached bungalow for sale
Chard, Somerset TA20bungalow
bedrooms
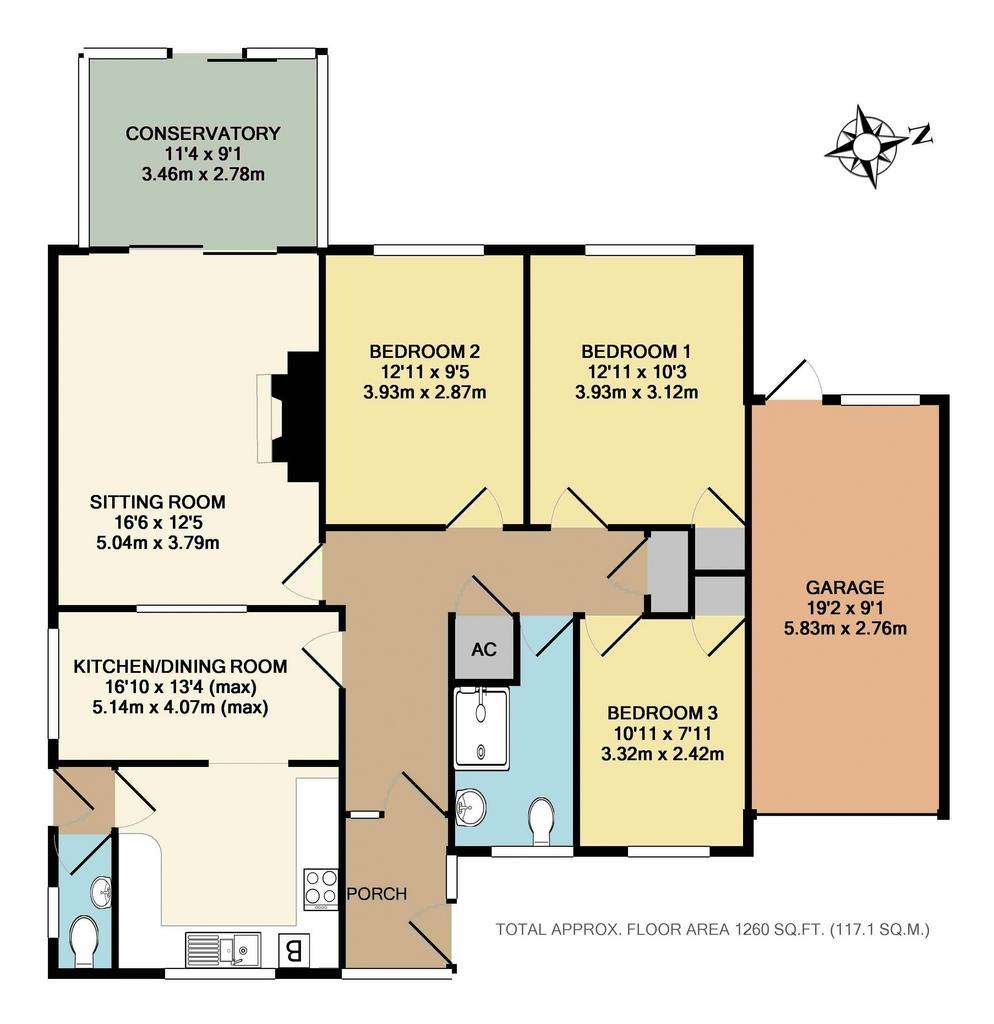
Property photos


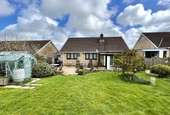
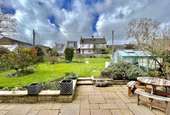
+14
Property description
NO ONWARD CHAIN. A spacious and detached 3 bedroom bungalow with garage, off road parking for a number of vehicles and good size gardens, all situated on Helliers Road within easy reach of the Chard town centre. The property comprises; entrance porch, good size inner hall, updated kitchen/dining room, side lobby, cloakroom, 16ft sitting room with fireplace, conservatory with access to the patio and a modern white suite shower room. Further benefits from double glazing and gas fired heating.
Entrance
Approached via the driveway with off road parking for multiple vehicles heading the garage. Two steps rise to:
Entrance Porch - 7' 4'' x 4' 7'' (2.23m x 1.40m)
A uPVC framed porch with double glazed sealed units to the front and side aspects. Tiled floor, wall light and a further uPVC double glazed door opening to:
Inner Hall
A good size hall with access to the roof void, single panel radiator, telephone point and a smoke detector. Built-in cupboard housing the hot water cylinder tank and immersion heater. Wall mounted thermostat. Further built-in storage cupboard and a smoke detector.
Kitchen/Dining Area - 16' 10'' x 13' 4'' (5.14m x 4.07m) (max)
The kitchen area is updated with a modern range of white fronted shaker style wall and base units, granite effect rolled edge worktops over and all complemented by tiled splash-backs. Inset one and a half bowl and drainer with mixer tap over. Built-in high level double oven, separate ceramic hob with a stainless steel chimney style extractor over. Space and plumbing for both a dishwasher and washing machine. Spaces for a fridge and freezer. Wall mounted gas fired Vaillant boiler and a double glazed window to the front aspect. Laminate flooring continuing through to the dining area with a double glazed window to the side aspect, window into the sitting room, double panel radiator and a coved ceiling.
Side Lobby
With a uPVC part double glazed door opening to outside, laminate flooring and a further door to:
Cloakroom - 6' 0'' x 2' 10'' (1.82m x 0.87m)
Fitted with a white two piece suite comprising; low level WC and a wall mounted wash hand basin with taps and a tiled splash-back over. Obscure double glazed window to the side aspect and a single panel radiator.
Sitting Room - 16' 6'' x 12' 5'' (5.04m x 3.79m)
Feature stone built fireplace with a wood mantle and an inset gas coal effect fire. Double panel radiator, TV point, two wall-light points and coving. Window into the dining area and double glazed sliding patio doors opening to:
Conservatory - 11' 4'' x 9' 1'' (3.46m x 2.78m)
Constructed on low built walls with uPVC double glazed sealed units and a glass roof over. Double glazed sliding door opening to the patio and garden. Fitted roof and window blinds, two wall-light points and power points.
Bedroom 1 - 12' 11'' x 10' 3'' (3.93m x 3.12m)
Double glazed window to the rear aspect over-looking the garden. Single panel radiator and a built-in storage cupboard.
Bedroom 2 - 12' 11'' x 9' 5'' (3.93m x 2.87m)
Double glazed window to the rear aspect over-looking the garden and a single panel radiator.
Bedroom 3 - 10' 11'' x 7' 11'' (3.32m x 2.42m)
Double glazed window to the front aspect, single panel radiator and a built-in storage cupboard.
Shower Room - 10' 11'' x 5' 9'' (3.32m x 1.74m) (max)
Fitted with a modern white three piece suite comprising; 1200 x 800mm cubicle with a glass screen, door and a wall mounted thermostatic shower over. Wash hand basin and pedestal with mixer tap over. Low level WC. Wall tiling to splash prone areas, chrome ladder style heated towel rail, extractor, wall mounted electric heater, recessed ceiling spotlights and an obscure double glazed window to the front aspect.
Garage - 19' 2'' x 9' 1'' (5.83m x 2.76m)
An attached single garage with an up and over door to the front aspect heading the driveway. Part glazed rear access door from the garden and a window. Wall mounted electric fuse-box, gas and electric meters. Power and light connected.
Outside
The property enjoys a good plot size and is accessed via the driveway with off road parking spaces for multiple vehicles. The garden is mainly laid to lawn with borders filled with a good variety of low plants and shrubs. Two steps rise to the front door of the porch. All enclosed by timber fencing to the both sides and a low wall forms the front boundary. A timber pedestrian gate to the side of the property gives access to:The west-facing rear garden is of a very good size and all enclosed by timber fencing. A paved patio heading the conservatory door spans the full length of the property and gives access to the rear of the garage. Two low steps rise to the main lawn with a selection of beds filled with a good variety of mature shrubs and tree. Greenhouse and timber shed.
Tenure
Freehold
Council Tax
Band D
Energy Performance Rating
Band C (71)
Services
Mains Gas, Electric, Water and Drainage.
Viewing
Strictly by appointment only via sole selling agent Tarr Residential on[use Contact Agent Button] or at 35 Fore Street, Chard, Somerset TA20 1PT.
Council Tax Band: D
Tenure: Freehold
Entrance
Approached via the driveway with off road parking for multiple vehicles heading the garage. Two steps rise to:
Entrance Porch - 7' 4'' x 4' 7'' (2.23m x 1.40m)
A uPVC framed porch with double glazed sealed units to the front and side aspects. Tiled floor, wall light and a further uPVC double glazed door opening to:
Inner Hall
A good size hall with access to the roof void, single panel radiator, telephone point and a smoke detector. Built-in cupboard housing the hot water cylinder tank and immersion heater. Wall mounted thermostat. Further built-in storage cupboard and a smoke detector.
Kitchen/Dining Area - 16' 10'' x 13' 4'' (5.14m x 4.07m) (max)
The kitchen area is updated with a modern range of white fronted shaker style wall and base units, granite effect rolled edge worktops over and all complemented by tiled splash-backs. Inset one and a half bowl and drainer with mixer tap over. Built-in high level double oven, separate ceramic hob with a stainless steel chimney style extractor over. Space and plumbing for both a dishwasher and washing machine. Spaces for a fridge and freezer. Wall mounted gas fired Vaillant boiler and a double glazed window to the front aspect. Laminate flooring continuing through to the dining area with a double glazed window to the side aspect, window into the sitting room, double panel radiator and a coved ceiling.
Side Lobby
With a uPVC part double glazed door opening to outside, laminate flooring and a further door to:
Cloakroom - 6' 0'' x 2' 10'' (1.82m x 0.87m)
Fitted with a white two piece suite comprising; low level WC and a wall mounted wash hand basin with taps and a tiled splash-back over. Obscure double glazed window to the side aspect and a single panel radiator.
Sitting Room - 16' 6'' x 12' 5'' (5.04m x 3.79m)
Feature stone built fireplace with a wood mantle and an inset gas coal effect fire. Double panel radiator, TV point, two wall-light points and coving. Window into the dining area and double glazed sliding patio doors opening to:
Conservatory - 11' 4'' x 9' 1'' (3.46m x 2.78m)
Constructed on low built walls with uPVC double glazed sealed units and a glass roof over. Double glazed sliding door opening to the patio and garden. Fitted roof and window blinds, two wall-light points and power points.
Bedroom 1 - 12' 11'' x 10' 3'' (3.93m x 3.12m)
Double glazed window to the rear aspect over-looking the garden. Single panel radiator and a built-in storage cupboard.
Bedroom 2 - 12' 11'' x 9' 5'' (3.93m x 2.87m)
Double glazed window to the rear aspect over-looking the garden and a single panel radiator.
Bedroom 3 - 10' 11'' x 7' 11'' (3.32m x 2.42m)
Double glazed window to the front aspect, single panel radiator and a built-in storage cupboard.
Shower Room - 10' 11'' x 5' 9'' (3.32m x 1.74m) (max)
Fitted with a modern white three piece suite comprising; 1200 x 800mm cubicle with a glass screen, door and a wall mounted thermostatic shower over. Wash hand basin and pedestal with mixer tap over. Low level WC. Wall tiling to splash prone areas, chrome ladder style heated towel rail, extractor, wall mounted electric heater, recessed ceiling spotlights and an obscure double glazed window to the front aspect.
Garage - 19' 2'' x 9' 1'' (5.83m x 2.76m)
An attached single garage with an up and over door to the front aspect heading the driveway. Part glazed rear access door from the garden and a window. Wall mounted electric fuse-box, gas and electric meters. Power and light connected.
Outside
The property enjoys a good plot size and is accessed via the driveway with off road parking spaces for multiple vehicles. The garden is mainly laid to lawn with borders filled with a good variety of low plants and shrubs. Two steps rise to the front door of the porch. All enclosed by timber fencing to the both sides and a low wall forms the front boundary. A timber pedestrian gate to the side of the property gives access to:The west-facing rear garden is of a very good size and all enclosed by timber fencing. A paved patio heading the conservatory door spans the full length of the property and gives access to the rear of the garage. Two low steps rise to the main lawn with a selection of beds filled with a good variety of mature shrubs and tree. Greenhouse and timber shed.
Tenure
Freehold
Council Tax
Band D
Energy Performance Rating
Band C (71)
Services
Mains Gas, Electric, Water and Drainage.
Viewing
Strictly by appointment only via sole selling agent Tarr Residential on[use Contact Agent Button] or at 35 Fore Street, Chard, Somerset TA20 1PT.
Council Tax Band: D
Tenure: Freehold
Interested in this property?
Council tax
First listed
4 weeks agoEnergy Performance Certificate
Chard, Somerset TA20
Marketed by
Tarr Residential - Chard 35 Fore Street Chard Somerset TA20 1PTPlacebuzz mortgage repayment calculator
Monthly repayment
The Est. Mortgage is for a 25 years repayment mortgage based on a 10% deposit and a 5.5% annual interest. It is only intended as a guide. Make sure you obtain accurate figures from your lender before committing to any mortgage. Your home may be repossessed if you do not keep up repayments on a mortgage.
Chard, Somerset TA20 - Streetview
DISCLAIMER: Property descriptions and related information displayed on this page are marketing materials provided by Tarr Residential - Chard. Placebuzz does not warrant or accept any responsibility for the accuracy or completeness of the property descriptions or related information provided here and they do not constitute property particulars. Please contact Tarr Residential - Chard for full details and further information.





