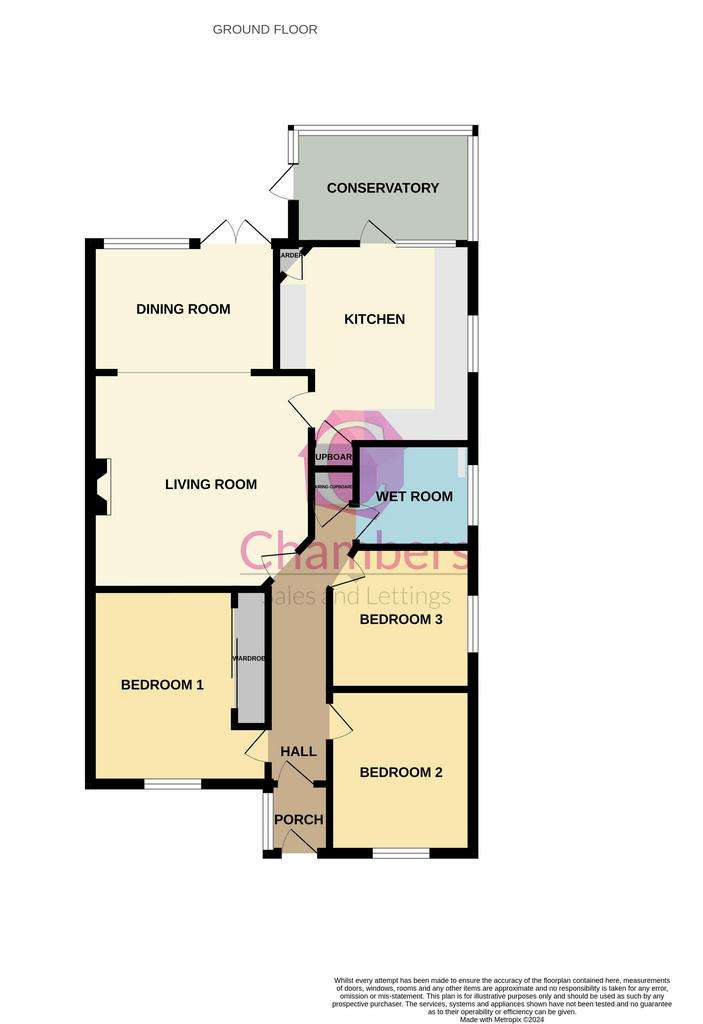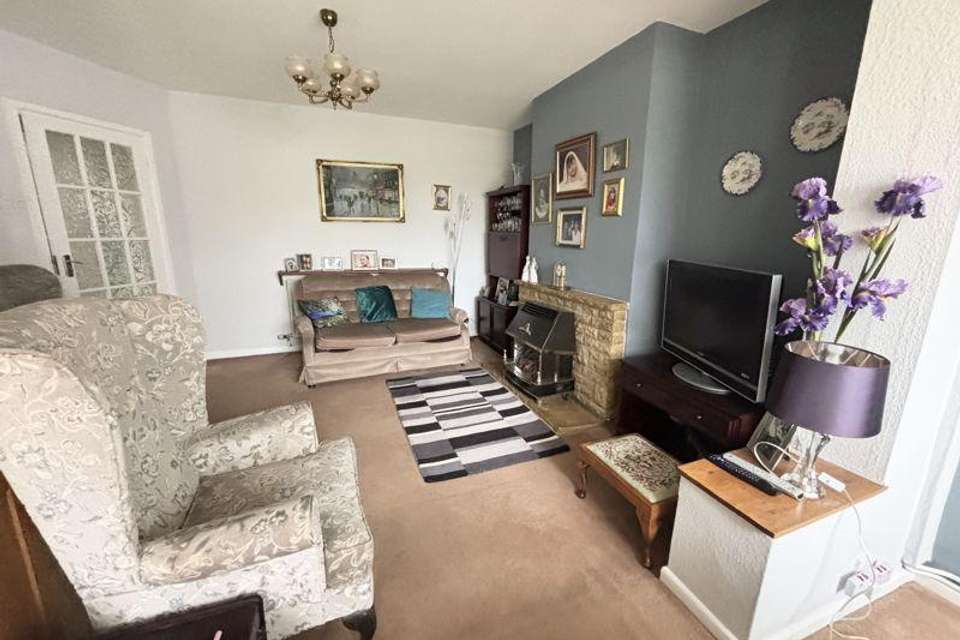3 bedroom bungalow for sale
Oakdown Road, Fareham PO14bungalow
bedrooms

Property photos




+14
Property description
A three bedroom extended semi detached bungalow offered with no onward chain. The accommodation includes lounge open to dining room, conservatory, kitchen, wet room and three bedrooms. Outside there is a generous west facing private rear garden and a front garden that could offer potential for off-road parking. The property comes with a detached garage and is situated in a much requested Cul-De-Sac. We strongly recommend and early viewing to avoid disappointment. Call Chambers today[use Contact Agent Button].
Front Door
Into:
Porch
PVCu double glazed window to side elevation, further door into:
Entrance Hallway
Textured ceiling, access to electric meters, airing cupboard, loft void, radiator. Doors to:
Lounge/Dining Room - 19' 6'' x 13' 8'' (5.94m x 4.17m)
Textured ceiling, PVCu double glazed window and french doors to rear, two radiators, television point, telephone point, gas fire.
Kitchen - 10' 0'' x 9' 11'' (3.04m x 3.03m)
Textured ceiling, PVCu double glazed window to side elevation, fitted range of wall and base/drawer units with work surface over, inset sink plumbing for washing machine, integrated oven with extractor fan over, space for fridge/freezer, boiler, larder cupboard, door open to:
Conservatory - 9' 8'' x 6' 0'' (2.94m x 1.84m)
Constructed from brick under a poly-carbonate roof, PVCu double glazed windows to elevations, tiled flooring, door open to rear garden.
Bedroom 1 - 10' 11'' x 9' 11'' (3.34m x 3.01m)
Textured ceiling, PVCu double glazed window to front elevation, radiator, wardrobes.
Bedroom 2 - 9' 1'' x 8' 0'' (2.77m x 2.45m)
Textured ceiling, PVCu double glazed window to front elevation, radiator.
Bedroom 3 - 8' 2'' x 7' 11'' (2.48m x 2.42m)
Textured ceiling, PVCu double glazed window to side elevation, radiator.
Wet Room - 6' 2'' x 5' 6'' (1.88m x 1.68m)
Textured ceiling, PVCu double glazed window to side elevation, radiator, suite comprising of wet room with shower head over, wash hand basin, WC, extractor fan, fully tiled.
Outside
Frontage
A frontage mainly laid to lawn with path leading to front door, shrub borders. Agent Note: Most neighbours have paved this area to create off road parking. Leading to:
Garage
Up and over door, window to rear, power and light.
Rear Garden
A larger than average westerly facing private rear garden mainly laid to lawn with further area laid to patio, shrub borders, side gate to shared driveway.
Disclaimer
These particulars are believed to be correct and have been verified by, or on behalf of, our Vendor. Any interested parties will need to satisfy themselves as to their accuracy and any other matter regarding the Property, its location and proximity to other features or facilities which are of specific importance to them. Distances, measurements and areas are only approximate. Unless otherwise stated, fixtures, contents and fittings are not included in the sale. Prospective purchasers are advised to commission a full inspection and structural survey of the Property before deciding to proceed with a purchase.
16 Oakdown Road
Construction - brick and block under a tiled roof. Heating Source-Gas Central Heating. Mains Water & Sewerage (Portsmouth & Southern Water). Council Tax C. Broadband & Mobile Phone reception, you should satisfy yourself on both speeds and availability by visiting vendor has experienced no flooding issues within the last 5 years and is not aware of any planning applications that will impact their property, you should though visit Fareham Borough Councils planning portal to satisfy yourself.
Council Tax Band: C
Tenure: Freehold
Front Door
Into:
Porch
PVCu double glazed window to side elevation, further door into:
Entrance Hallway
Textured ceiling, access to electric meters, airing cupboard, loft void, radiator. Doors to:
Lounge/Dining Room - 19' 6'' x 13' 8'' (5.94m x 4.17m)
Textured ceiling, PVCu double glazed window and french doors to rear, two radiators, television point, telephone point, gas fire.
Kitchen - 10' 0'' x 9' 11'' (3.04m x 3.03m)
Textured ceiling, PVCu double glazed window to side elevation, fitted range of wall and base/drawer units with work surface over, inset sink plumbing for washing machine, integrated oven with extractor fan over, space for fridge/freezer, boiler, larder cupboard, door open to:
Conservatory - 9' 8'' x 6' 0'' (2.94m x 1.84m)
Constructed from brick under a poly-carbonate roof, PVCu double glazed windows to elevations, tiled flooring, door open to rear garden.
Bedroom 1 - 10' 11'' x 9' 11'' (3.34m x 3.01m)
Textured ceiling, PVCu double glazed window to front elevation, radiator, wardrobes.
Bedroom 2 - 9' 1'' x 8' 0'' (2.77m x 2.45m)
Textured ceiling, PVCu double glazed window to front elevation, radiator.
Bedroom 3 - 8' 2'' x 7' 11'' (2.48m x 2.42m)
Textured ceiling, PVCu double glazed window to side elevation, radiator.
Wet Room - 6' 2'' x 5' 6'' (1.88m x 1.68m)
Textured ceiling, PVCu double glazed window to side elevation, radiator, suite comprising of wet room with shower head over, wash hand basin, WC, extractor fan, fully tiled.
Outside
Frontage
A frontage mainly laid to lawn with path leading to front door, shrub borders. Agent Note: Most neighbours have paved this area to create off road parking. Leading to:
Garage
Up and over door, window to rear, power and light.
Rear Garden
A larger than average westerly facing private rear garden mainly laid to lawn with further area laid to patio, shrub borders, side gate to shared driveway.
Disclaimer
These particulars are believed to be correct and have been verified by, or on behalf of, our Vendor. Any interested parties will need to satisfy themselves as to their accuracy and any other matter regarding the Property, its location and proximity to other features or facilities which are of specific importance to them. Distances, measurements and areas are only approximate. Unless otherwise stated, fixtures, contents and fittings are not included in the sale. Prospective purchasers are advised to commission a full inspection and structural survey of the Property before deciding to proceed with a purchase.
16 Oakdown Road
Construction - brick and block under a tiled roof. Heating Source-Gas Central Heating. Mains Water & Sewerage (Portsmouth & Southern Water). Council Tax C. Broadband & Mobile Phone reception, you should satisfy yourself on both speeds and availability by visiting vendor has experienced no flooding issues within the last 5 years and is not aware of any planning applications that will impact their property, you should though visit Fareham Borough Councils planning portal to satisfy yourself.
Council Tax Band: C
Tenure: Freehold
Interested in this property?
Council tax
First listed
Over a month agoOakdown Road, Fareham PO14
Marketed by
Chambers Sales and Lettings - Stubbington 25 Stubbington Green, Stubbington Fareham, Hampshire PO14 2JYCall agent on 01329 665700
Placebuzz mortgage repayment calculator
Monthly repayment
The Est. Mortgage is for a 25 years repayment mortgage based on a 10% deposit and a 5.5% annual interest. It is only intended as a guide. Make sure you obtain accurate figures from your lender before committing to any mortgage. Your home may be repossessed if you do not keep up repayments on a mortgage.
Oakdown Road, Fareham PO14 - Streetview
DISCLAIMER: Property descriptions and related information displayed on this page are marketing materials provided by Chambers Sales and Lettings - Stubbington. Placebuzz does not warrant or accept any responsibility for the accuracy or completeness of the property descriptions or related information provided here and they do not constitute property particulars. Please contact Chambers Sales and Lettings - Stubbington for full details and further information.


















