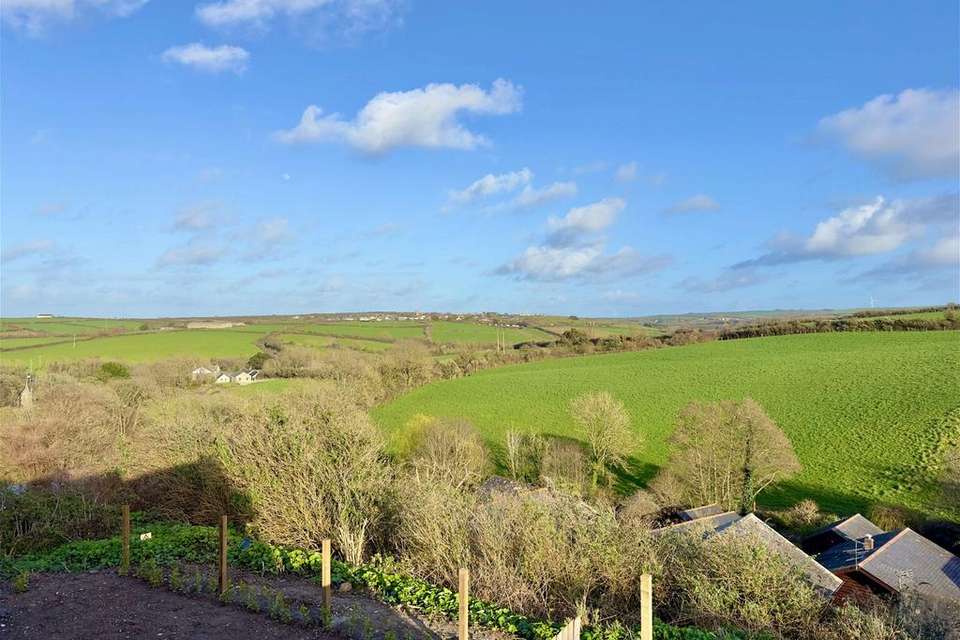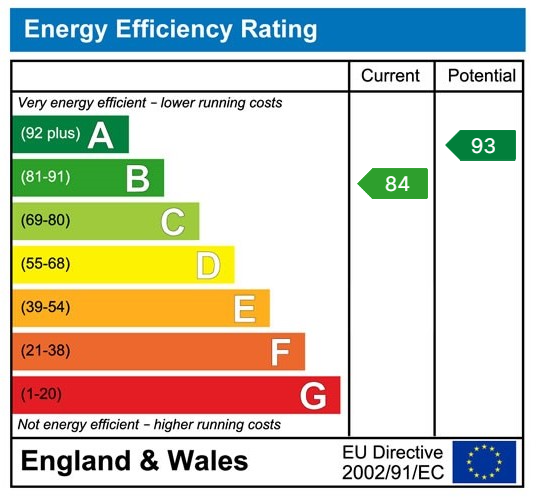3 bedroom detached house for sale
Little Petherick, PL27 7QTdetached house
bedrooms
Property photos




+5
Property description
Gwel Teg is a contemporary style newly constructed 3 bedroom detached residence, enjoying truly stunning panoramic views spanning over open countryside across to the village Church at St Issey. The property benefits from uPVC double glazing and gas fired central heating via underfloor heating to the ground floor and radiators at first floor level. To the ground floor is a spacious, light and airy open plan living area, with contemporary style kitchen with range of built-in appliances and central island unit with built-in wine cooler, perfect for entertaining. The living room area benefits from bi-folding doors opening directly onto a patio area/garden offering far reaching views across open countryside. To the downstairs there is also a cloakroom facility and at first floor level the main bedroom benefits from an en-suite shower room and patio doors opening to a decked balcony with glazed balustrade which takes in the delightful views. There are two further double bedrooms and family bathroom. To the outside of the property there are two paved patio areas, lawned garden and parking for 2/3 vehicles. The property has been finished to a high standard throughout and would be ideal family residence or holiday home. Viewing is highly recommended to appreciate the qualities this property has to offer. Little Petherick is a picturesque Cornish village boasting delightful village Church and is situated just three miles from the harbour town of Padstow.Many of North Cornwall's finest sandy beaches including Trevone, Harlyn Bay and Constantine Bay are within a 3-5 mile radius as is the magnificent championship golf course of Trevose.Within 5 miles is the former market town of Wadebridge with an excellent range of shops, cinema and sports complex which includes an indoor swimming pool. ACCOMMODATION WITH ALL MEASUREMENTS BEING APPROXIMATE:PART GLAZED FRONT ENTRANCE DOOR INTO:ENTRANCE PORCH - 1.63m x 1.36m (5'4" x 4'5")LVT flooring, centre ceiling light, door to: OPEN PLAN KITCHEN/DINING ROOM/LIVING ROOM - 9.22m Max x 6.44m Max (30'2" Max x 21'1" Max) narrowing to 3.19m (10'5")KITCHEN/DINING ROOMTwo double glazed windows and double glazed patio door overlooking open fields to rear elevation. Range of contemporary style soft close wall and base units with composite worksurface over and surround, single drainer sink unit, integrated Induction hob with extractor fan over, integrated Neff double oven, integrated fridge/freezer, integrated dishwasher, central island unit with space for seating, integrated drawers and wine cooler, LVT flooring, ceiling light, 7 inset ceiling spotlights, power points.LIVING ROOMBi-folding doors opening to patio area and enjoying delightful views over open countryside to village of St Issey, understair cupboard with space and plumbing for washing machine and space for tumble dryer, LVT flooring, 4 ceiling lights, power points, television point, door to: CLOAKROOM - 1.59m Max x 1.54m (5'2" Max x 5'0")Frosted double glazed window, concealed cistern Japanese bidet/low level WC, wall mounted wash hand basin with splashback, storage cupboard, extractor fan, centre ceiling light.STAIRS TO FIRST FLOORLANDINGDouble glazed window to side elevation, airing cupboard housing Worcester gas fired central heating boiler, radiator, power points, access hatch to loft, doors to:BEDROOM ONE - 3.43m x 3.19m (11'3" x 10'5")Double glazed patio doors opening to decked balcony measuring 3.83m x1.32m (12'6" x 4'3") with glazed surround, enjoying delightful far reaching views to the open countryside and St Issey Village Church. Radiator, power points, television point, centre ceiling light, door to:EN-SUITE SHOWER ROOM - 2.83m x 0.88m (9'3" x 2'10")Shower cubicle with drencher head and side shower, wall mounted wash hand basin, concealed cistern low level WC, heated towel rail, fully tiled walls, extractor fan, 2 inset ceiling spotlights, tiled flooring.BEDROOM TWO - 4.35m x 3.2m (14'3" x 10'5")Double glazed window overlooking open fields, radiator, power points, television point, centre ceiling light.BEDROOM THREE - 3.32m x 3.12m (10'10" x 10'2")Double glazed window overlooking open fields, radiator, power points, television point, centre ceiling light.BATHROOM - 2.05m x 2.02m (6'8" x 6'7")Frosted double glazed window, bath with tiled surround and shower over, concealed cistern Japanese bidet/low level WC, wall mounted wash hand basin, heated towel rail, fully tiled walls, 4 inset ceiling spotlights, tiled flooring.OUTSIDEFRONT ELEVATIONTo the front elevation is an attractive patio and lawned garden with fencing to side and views over open countryside to the village of St Issey. Side path leads to:REAR ELEVATIONPaved patio area which is also accessed via the kitchen/dining room.PARKINGThere is a parking area for 2/3 vehicles.AGENTS NOTE 1The photographs and virtual tour are of a similar property.AGENTS NOTE 2Fibre broadband is located nearby.TENUREFreeholdCOUNCIL TAX BANDCDIRECTIONSProceed out of Padstow on the A389 in the direction of Wadebridge. Bear off to your left signposted to Little Petherick and St Issey. Take the next right turn into Rosehill and follow this road through the development of Canadian style lodges. Take a sharp right turn and follow the right hand road. You will enter a parking area and Gwel Teg is the first property directly in front of you.
Interested in this property?
Council tax
First listed
Over a month agoEnergy Performance Certificate
Little Petherick, PL27 7QT
Marketed by
Cole Rayment & White - Padstow 3 Duke Street Padstow, Cornwall PL28 8ABCall agent on 01841 533386
Placebuzz mortgage repayment calculator
Monthly repayment
The Est. Mortgage is for a 25 years repayment mortgage based on a 10% deposit and a 5.5% annual interest. It is only intended as a guide. Make sure you obtain accurate figures from your lender before committing to any mortgage. Your home may be repossessed if you do not keep up repayments on a mortgage.
Little Petherick, PL27 7QT - Streetview
DISCLAIMER: Property descriptions and related information displayed on this page are marketing materials provided by Cole Rayment & White - Padstow. Placebuzz does not warrant or accept any responsibility for the accuracy or completeness of the property descriptions or related information provided here and they do not constitute property particulars. Please contact Cole Rayment & White - Padstow for full details and further information.










