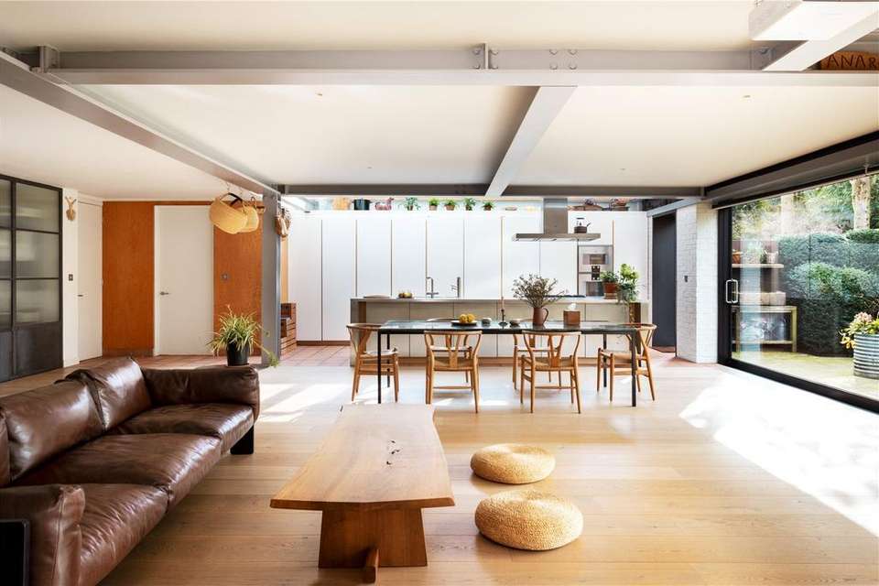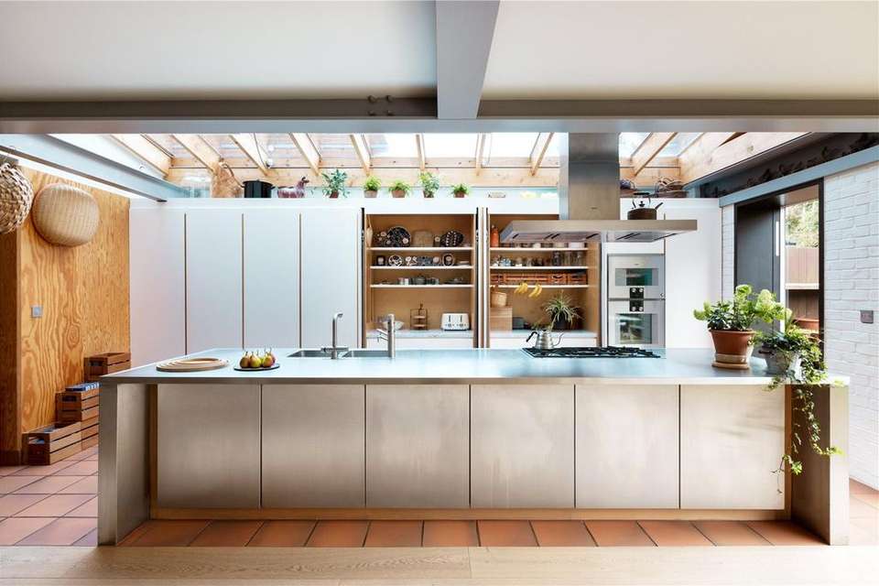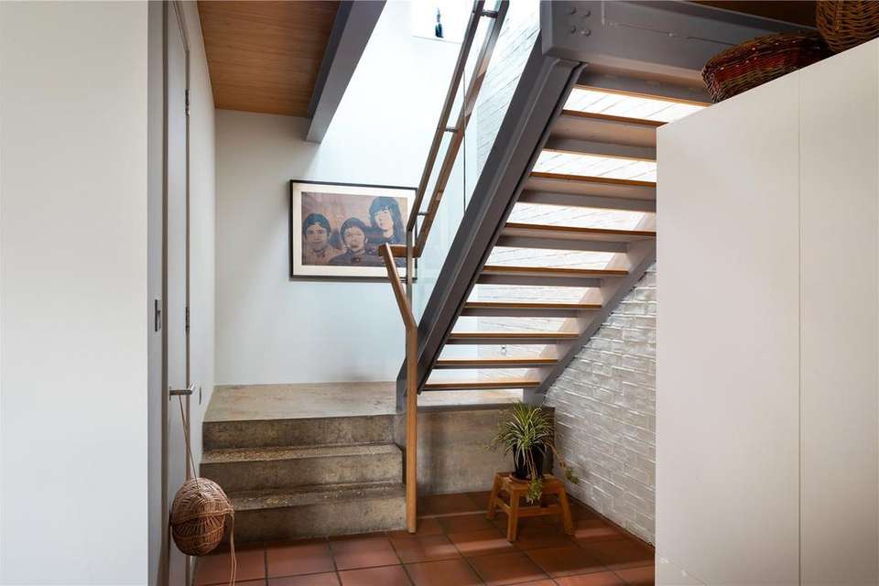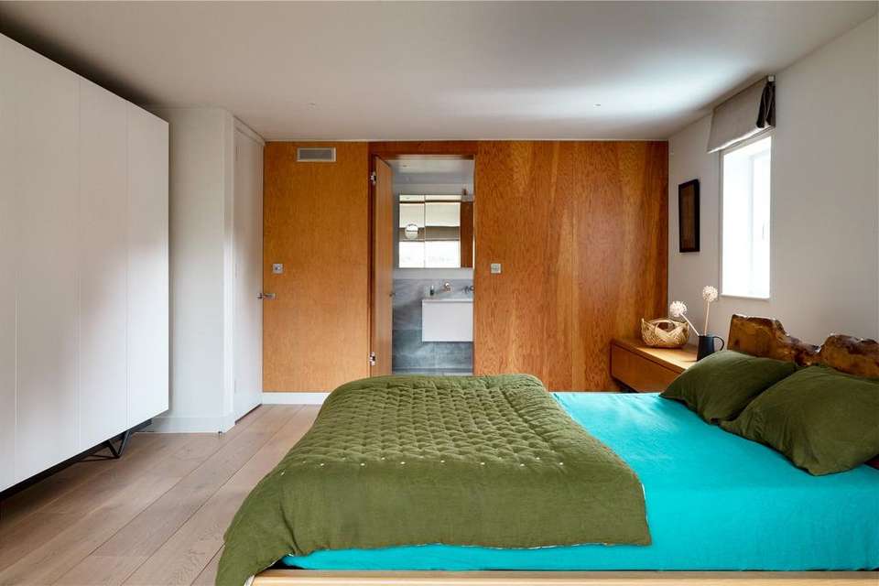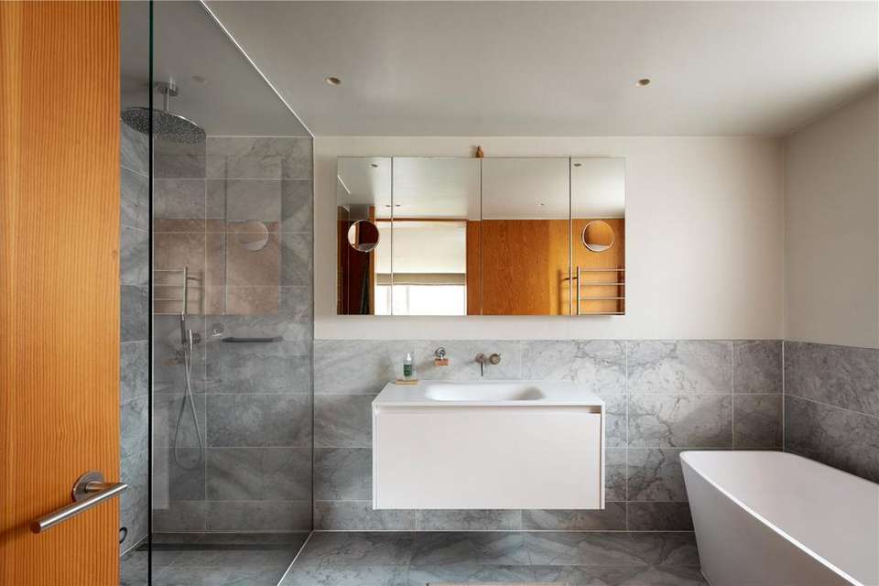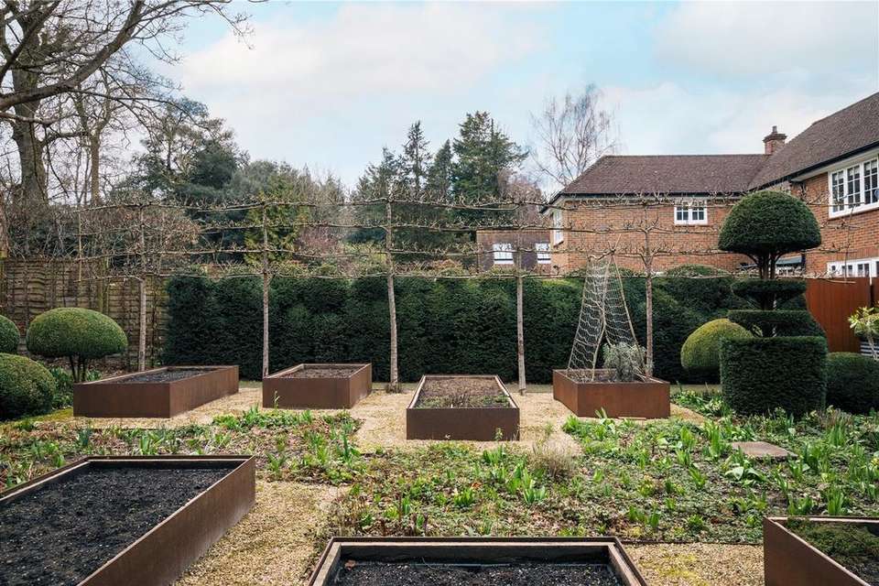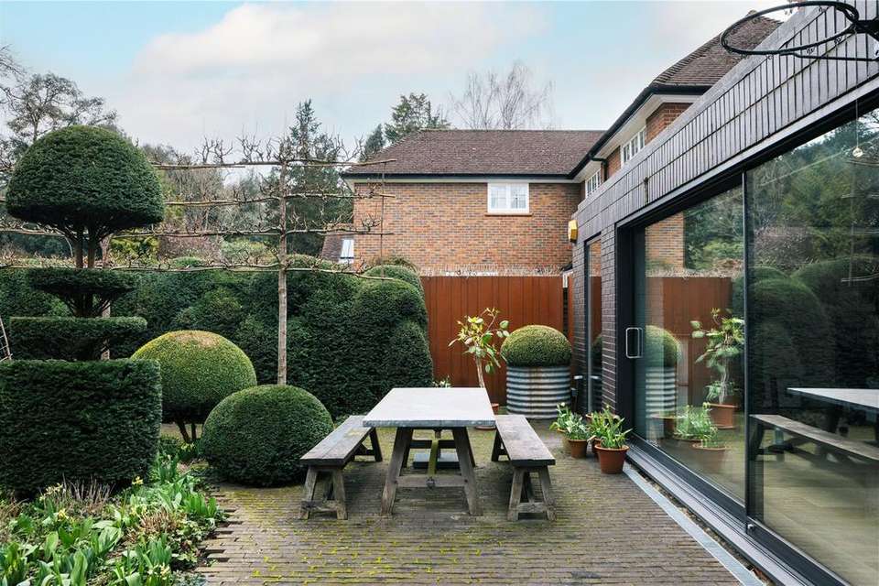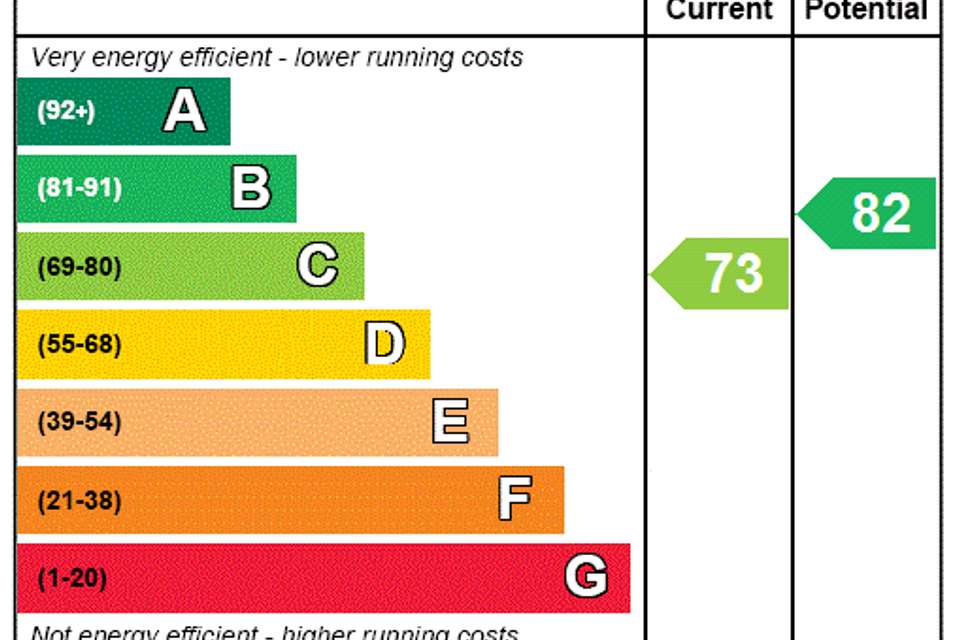4 bedroom detached house for sale
London, N20detached house
bedrooms
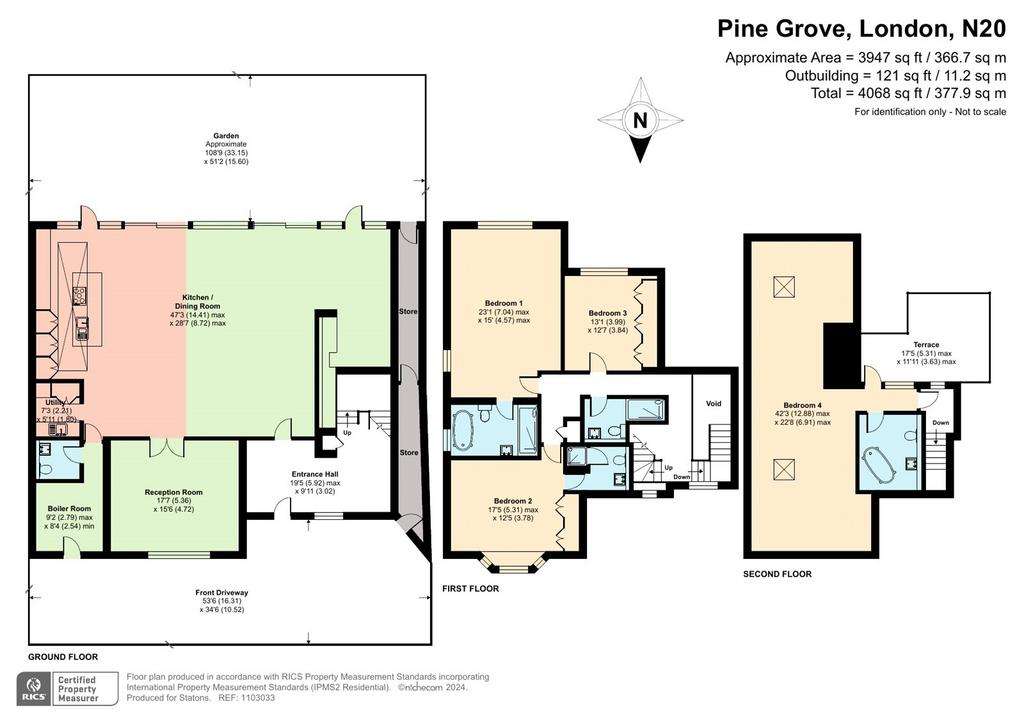
Property photos




+26
Property description
An exceptional, architecturally designed four bedroom detached family home situated in a quiet, highly desirable, tree lined turning in the heart of Totteridge Village.
The ground floor presents an ideal layout for both entertaining and daily living. A focal point of this level is the spacious open-plan kitchen/dining room and large low profile fine line sliding doors, giving the feeling that the living room and garden are the same space. The setting offers a harmonious blend of functionality and elegance. The kitchen features top-of-the-line appliances, sleek countertops, and ample storage. Adjacent to the kitchen, a separate reception room doubles as a versatile space, perfect for use as a home office or additional living area. Completing the ground floor is a practical utility room, a conveniently located boiler room and a guest w/c.
Ascending to the first floor, the property continues to impress with its thoughtfully curated design. The large principal bedroom commands attention with its generous proportions and indulgent ensuite bathroom. A second bedroom, equally well-appointed, features its own ensuite shower room. Across the hallway is a well-proportioned third bedroom. A family bathroom completes this level, featuring modern fixtures and finishes for utmost comfort and convenience.
The top floor features an expansive bedroom spanning the length of the property, offering a blend of tranquility and privacy. This versatile space provides ample room for relaxation, recreation, or even a home gym. An ensuite bathroom accompanies this bedroom.
Throughout the property, attention to detail is evident, with high-quality materials, tasteful finishes, and impeccable craftsmanship enhancing the overall ambiance. Beyond its aesthetic appeal, the home is designed to facilitate seamless everyday living, with features tailored to modern lifestyles.
The garden, envisioned by Arne Maynard, envelops the property in serenity and charm. Mature trees and shrubs create a private sanctuary, while a carefully placed seating area offers a perfect retreat for relaxation. This thoughtfully designed outdoor space provides a perfect complement to the homes elegance.
The location offers a semi-rural feel and yet is still within walking distance of Totteridge and Whetstone underground station (Northern Line), Totteridge Green, The Orange Tree Public House, Totteridge Cricket Club and South Herts Golf Club.
Local Authority: London Borough of Barnet
Council Tax Band: H
FREEHOLD
The ground floor presents an ideal layout for both entertaining and daily living. A focal point of this level is the spacious open-plan kitchen/dining room and large low profile fine line sliding doors, giving the feeling that the living room and garden are the same space. The setting offers a harmonious blend of functionality and elegance. The kitchen features top-of-the-line appliances, sleek countertops, and ample storage. Adjacent to the kitchen, a separate reception room doubles as a versatile space, perfect for use as a home office or additional living area. Completing the ground floor is a practical utility room, a conveniently located boiler room and a guest w/c.
Ascending to the first floor, the property continues to impress with its thoughtfully curated design. The large principal bedroom commands attention with its generous proportions and indulgent ensuite bathroom. A second bedroom, equally well-appointed, features its own ensuite shower room. Across the hallway is a well-proportioned third bedroom. A family bathroom completes this level, featuring modern fixtures and finishes for utmost comfort and convenience.
The top floor features an expansive bedroom spanning the length of the property, offering a blend of tranquility and privacy. This versatile space provides ample room for relaxation, recreation, or even a home gym. An ensuite bathroom accompanies this bedroom.
Throughout the property, attention to detail is evident, with high-quality materials, tasteful finishes, and impeccable craftsmanship enhancing the overall ambiance. Beyond its aesthetic appeal, the home is designed to facilitate seamless everyday living, with features tailored to modern lifestyles.
The garden, envisioned by Arne Maynard, envelops the property in serenity and charm. Mature trees and shrubs create a private sanctuary, while a carefully placed seating area offers a perfect retreat for relaxation. This thoughtfully designed outdoor space provides a perfect complement to the homes elegance.
The location offers a semi-rural feel and yet is still within walking distance of Totteridge and Whetstone underground station (Northern Line), Totteridge Green, The Orange Tree Public House, Totteridge Cricket Club and South Herts Golf Club.
Local Authority: London Borough of Barnet
Council Tax Band: H
FREEHOLD
Interested in this property?
Council tax
First listed
Over a month agoEnergy Performance Certificate
London, N20
Marketed by
Statons - Totteridge 28-30 Totteridge Lane Totteridge N20 9QJCall agent on 020 8445 3694
Placebuzz mortgage repayment calculator
Monthly repayment
The Est. Mortgage is for a 25 years repayment mortgage based on a 10% deposit and a 5.5% annual interest. It is only intended as a guide. Make sure you obtain accurate figures from your lender before committing to any mortgage. Your home may be repossessed if you do not keep up repayments on a mortgage.
London, N20 - Streetview
DISCLAIMER: Property descriptions and related information displayed on this page are marketing materials provided by Statons - Totteridge. Placebuzz does not warrant or accept any responsibility for the accuracy or completeness of the property descriptions or related information provided here and they do not constitute property particulars. Please contact Statons - Totteridge for full details and further information.



