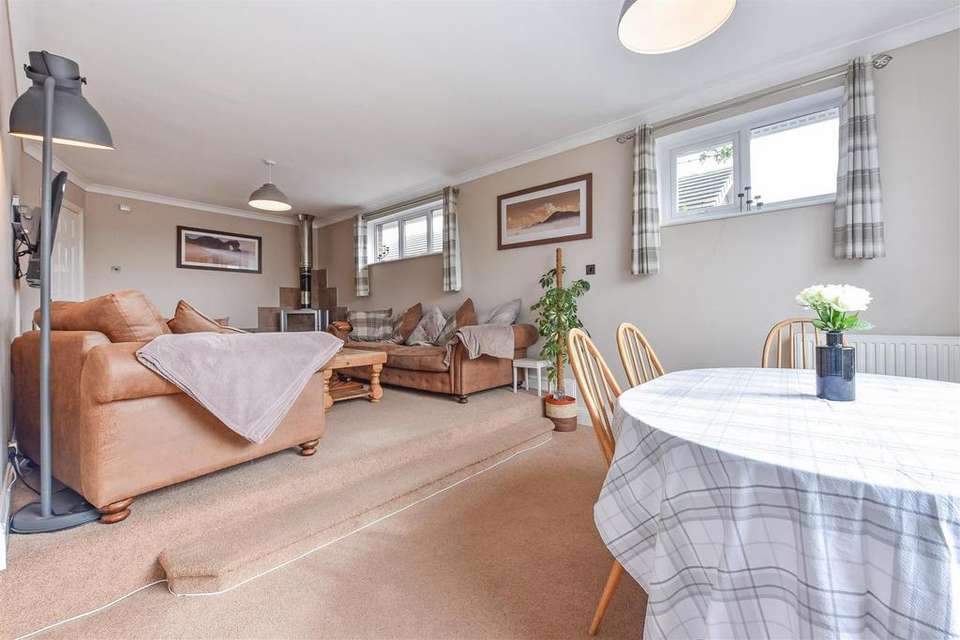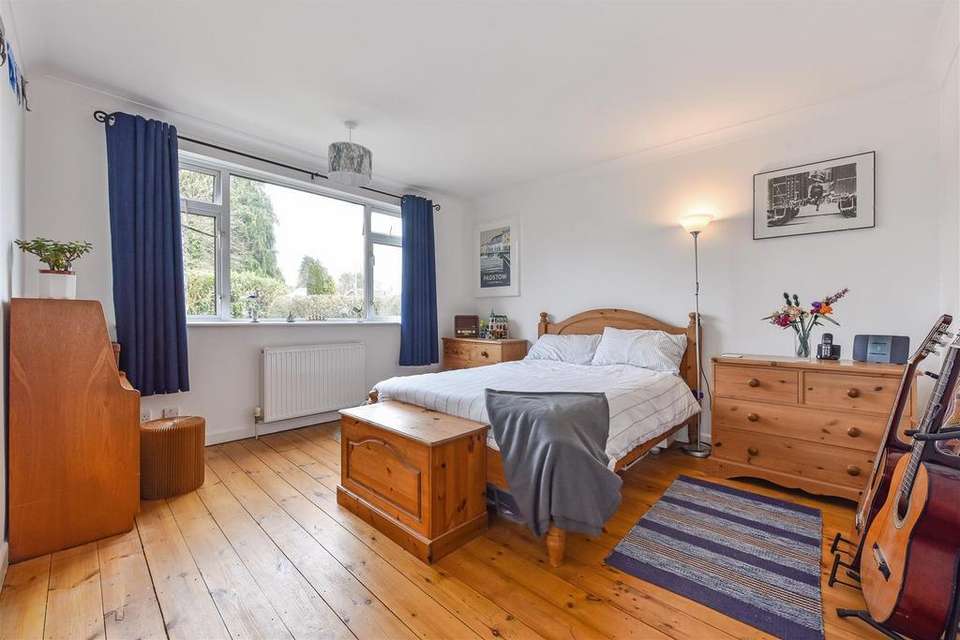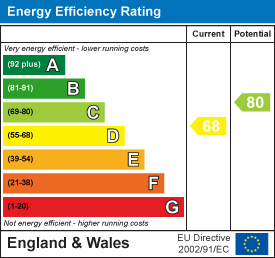4 bedroom detached house for sale
Horndean, Hampshiredetached house
bedrooms
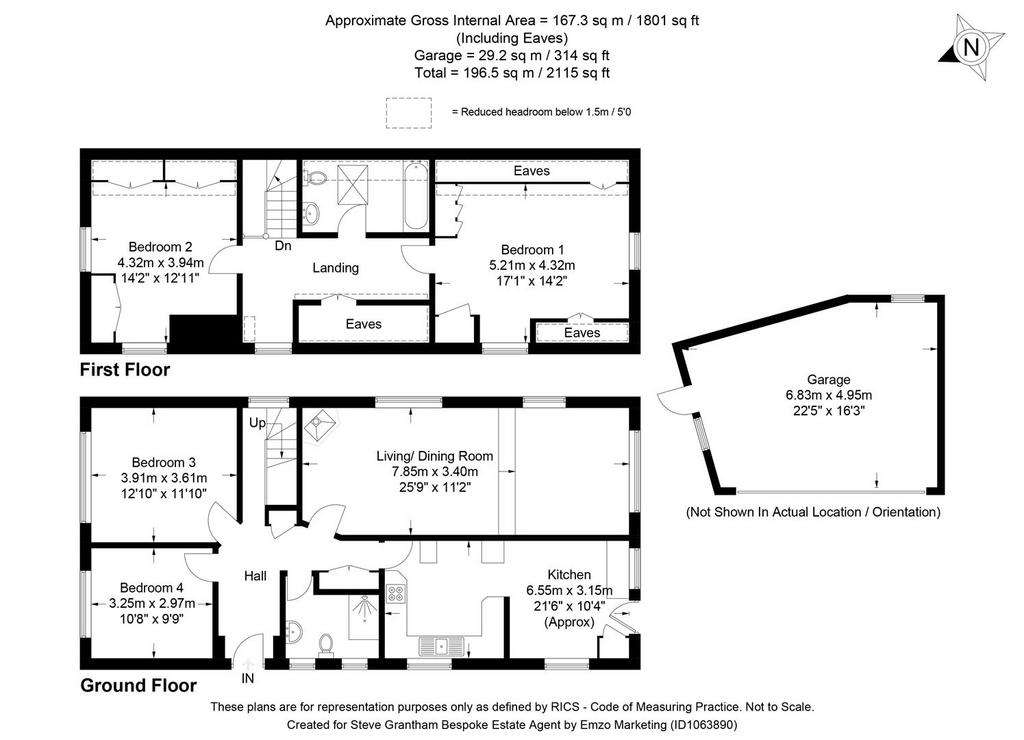
Property photos



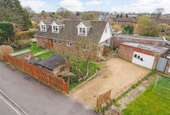
+20
Property description
A substantial family home, offering over 2000sqft of accommodation; set within a popular Horndean cul de sac, featuring four double bedrooms, two bathrooms, split level Lounge/Diner with log burning stove and Kitchen/Breakfast room. Delightful gardens wrap around the property, with ample parking and a large double garage.
Welcome to a spacious and inviting four double bedroom chalet bungalow, nestled in a cul-de-sac location, offering a perfect blend of charm, comfort, and functionality. As you enter, you're greeted by a light-filled entrance hall with first floor landing, featuring a study area, ideal for those seeking a dedicated workspace or quiet reading nook.
The heart of the home lies in the generously proportioned kitchen/breakfast room, where culinary delights are prepared amidst a backdrop of warmth and comfort. This inviting space serves as the hub of daily living, offering ample room for family meals and gatherings.
Step into the split-level lounge diner, a beautifully appointed area featuring a wood-burner, perfect for cosy evenings spent with loved ones. The thoughtful layout creates distinct yet interconnected spaces, providing flexibility for both relaxation and entertainment.
Outside, the wrap-around gardens envelop the property, offering a peaceful retreat amidst lush greenery. Imagine leisurely afternoons spent enjoying the sunshine or hosting gatherings with friends and family in this idyllic outdoor space.
Convenience meets practicality with parking and a double garage, providing ample space for vehicles and additional storage. The cul-de-sac location adds an extra layer of tranquillity, ensuring a peaceful and private setting for everyday living.
In summary, this four double bedroom chalet bungalow offers a harmonious blend of comfort, style, and practicality. With its inviting living spaces, wrap-around gardens, and sought-after cul-de-sac location, this residence invites you to embrace a lifestyle of relaxation and contentment. Welcome to a home where every detail has been thoughtfully considered to create a haven of tranquillity and charm.
Welcome to a spacious and inviting four double bedroom chalet bungalow, nestled in a cul-de-sac location, offering a perfect blend of charm, comfort, and functionality. As you enter, you're greeted by a light-filled entrance hall with first floor landing, featuring a study area, ideal for those seeking a dedicated workspace or quiet reading nook.
The heart of the home lies in the generously proportioned kitchen/breakfast room, where culinary delights are prepared amidst a backdrop of warmth and comfort. This inviting space serves as the hub of daily living, offering ample room for family meals and gatherings.
Step into the split-level lounge diner, a beautifully appointed area featuring a wood-burner, perfect for cosy evenings spent with loved ones. The thoughtful layout creates distinct yet interconnected spaces, providing flexibility for both relaxation and entertainment.
Outside, the wrap-around gardens envelop the property, offering a peaceful retreat amidst lush greenery. Imagine leisurely afternoons spent enjoying the sunshine or hosting gatherings with friends and family in this idyllic outdoor space.
Convenience meets practicality with parking and a double garage, providing ample space for vehicles and additional storage. The cul-de-sac location adds an extra layer of tranquillity, ensuring a peaceful and private setting for everyday living.
In summary, this four double bedroom chalet bungalow offers a harmonious blend of comfort, style, and practicality. With its inviting living spaces, wrap-around gardens, and sought-after cul-de-sac location, this residence invites you to embrace a lifestyle of relaxation and contentment. Welcome to a home where every detail has been thoughtfully considered to create a haven of tranquillity and charm.
Interested in this property?
Council tax
First listed
Over a month agoEnergy Performance Certificate
Horndean, Hampshire
Marketed by
Steve Grantham Bespoke - Clanfield 14 Cotwell Avenue Waterlooville, Hampshire PO8 9ANPlacebuzz mortgage repayment calculator
Monthly repayment
The Est. Mortgage is for a 25 years repayment mortgage based on a 10% deposit and a 5.5% annual interest. It is only intended as a guide. Make sure you obtain accurate figures from your lender before committing to any mortgage. Your home may be repossessed if you do not keep up repayments on a mortgage.
Horndean, Hampshire - Streetview
DISCLAIMER: Property descriptions and related information displayed on this page are marketing materials provided by Steve Grantham Bespoke - Clanfield. Placebuzz does not warrant or accept any responsibility for the accuracy or completeness of the property descriptions or related information provided here and they do not constitute property particulars. Please contact Steve Grantham Bespoke - Clanfield for full details and further information.







