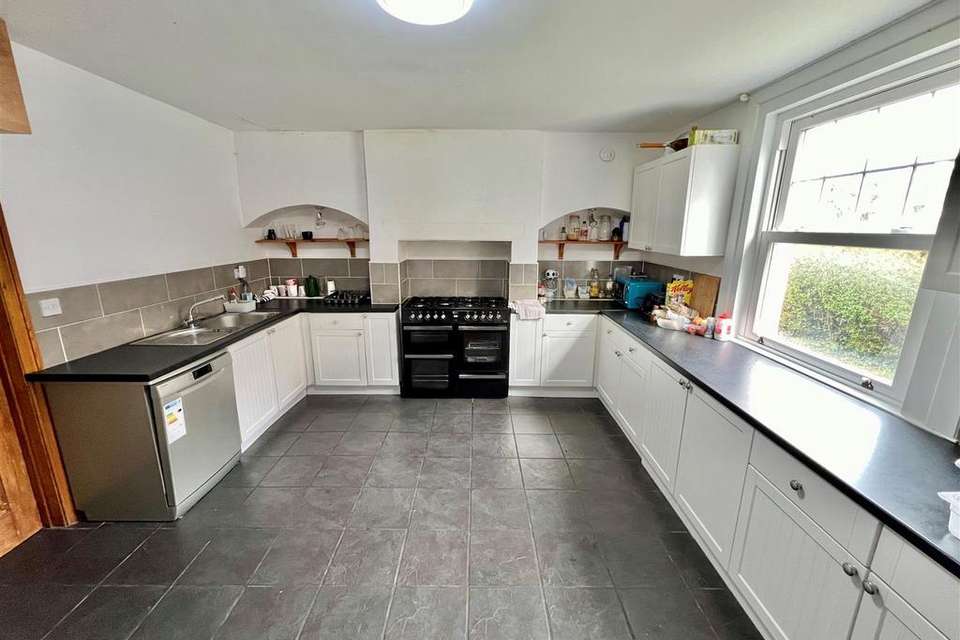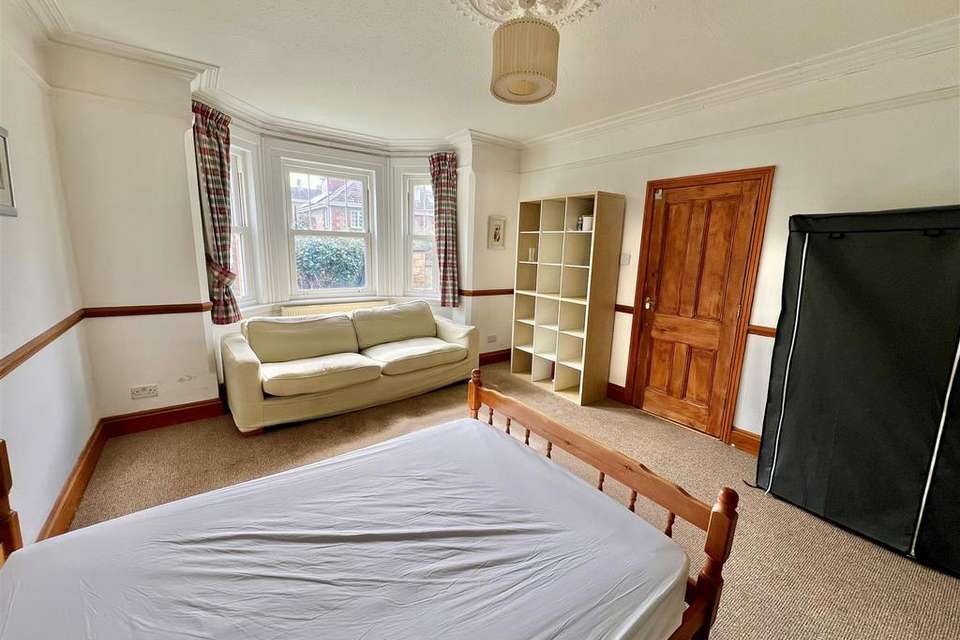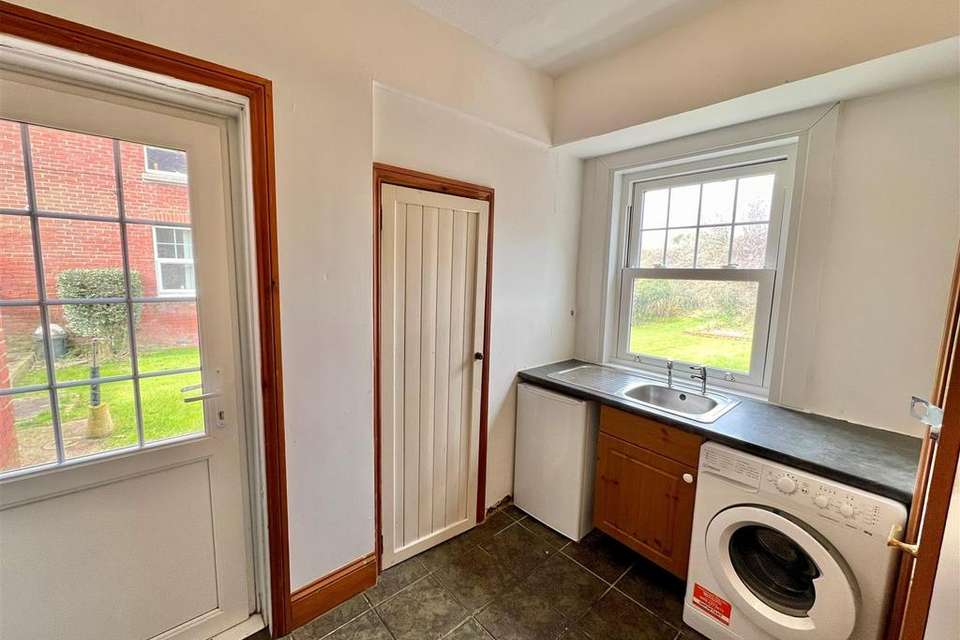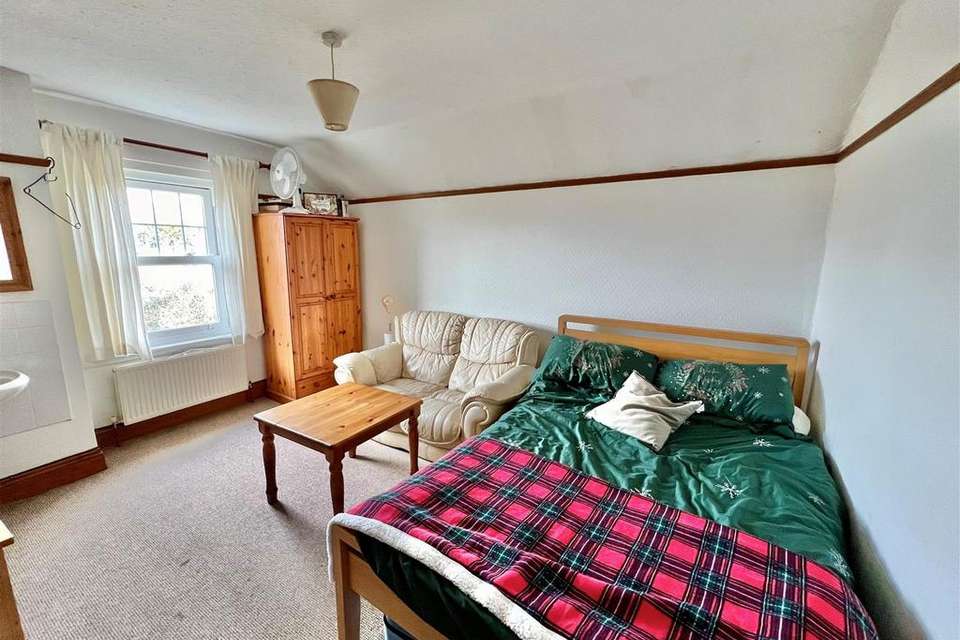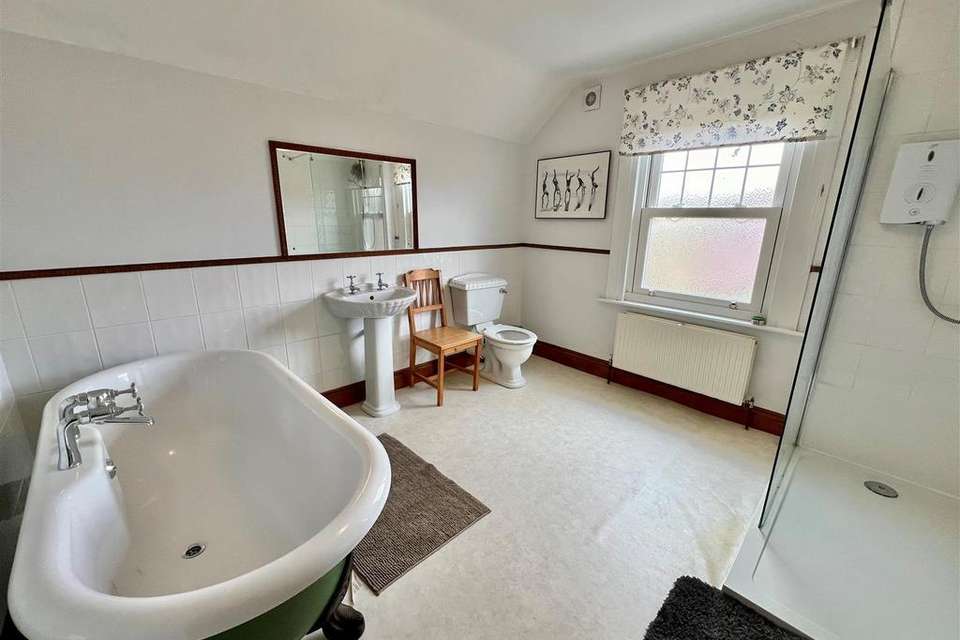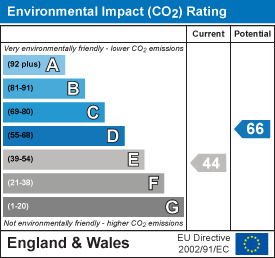5 bedroom detached house for sale
Totland Bay, Isle of Wightdetached house
bedrooms
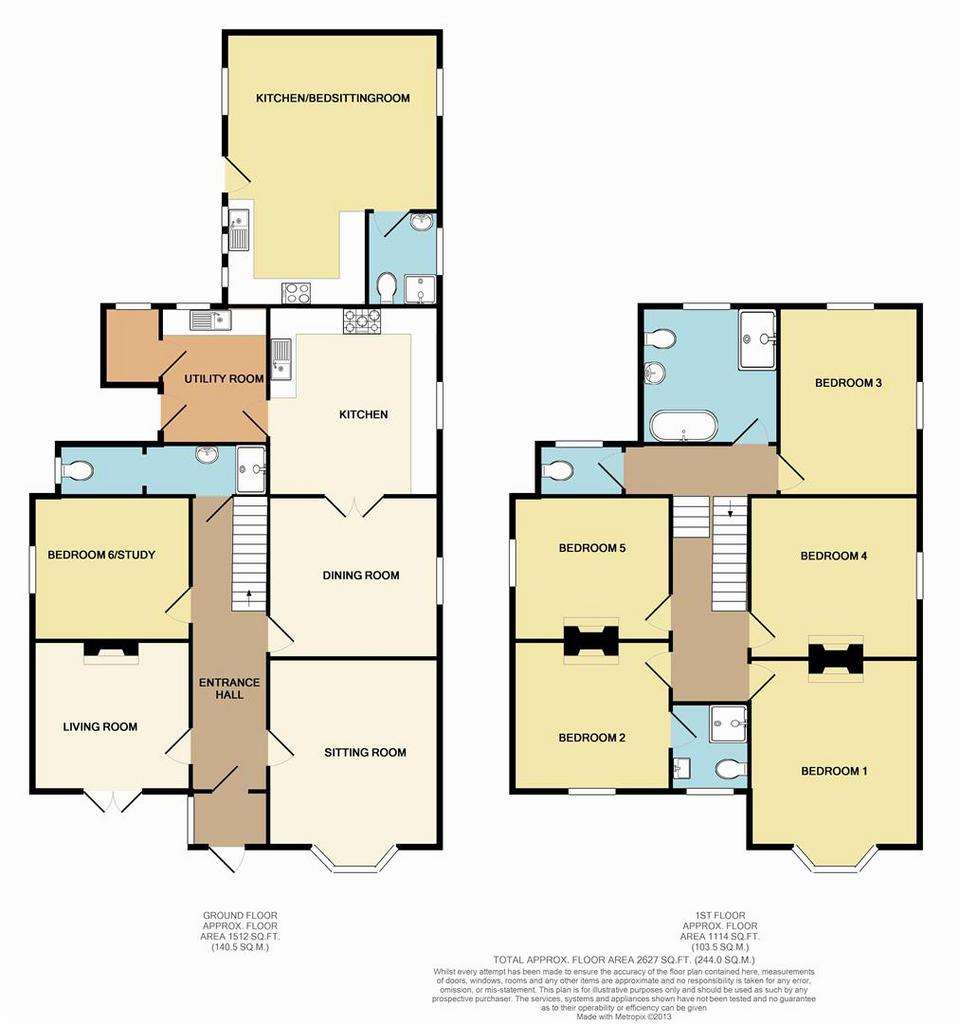
Property photos




+12
Property description
A spacious detached Victorian 5-7 bedroom character home situated within easy reach of the beach and Turf Walk in Totland Bay.
The property offers excellent family sized accommodation with great versatility to accommodate multi-generational living. There are five double bedrooms (one en suite) and four reception rooms, together with a good sized kitchen, utility room, ground floor shower room and a large family bathroom to the first floor. In addition there is a separate studio cottage to the rear which could provide additional annexe accommodation or a useful income if required. The property features a number of original character including the majority of the interior doors and the staircase as well as original decorative finial details to the roof. Other features include a gas central heating system and double glazed windows. Outside there are good gardens to the front, side and rear together with ample off road parking for several cars.
Location - Totland village centre has a range of local shops which are within a few hundred yards, together with the Turf Walk along the road and access down to the beach and promenade where one can enjoy the fabulous sunsets that Totland Bay is renowned for or visit ,The Waterfront' public house. The popular and well regarding coastal restaurant, 'The Hut' is also located less than a mile away in Colwell Bay as well as the shops, services and amenities in Freshwater village. The historic harbour town of Yarmouth with its excellent sailing facilities and mainland ferry terminal, is within a ten minute drive.
Entrance Porch - Opening through to:
Entrance Hall - A welcoming entrance hall with original staircase leading off.
Sitting Room - 5.20m max into bay x 3.95m (17'0" max into bay x 1 - A generous room with bay window to the front and a fireplace with a fitted gas fire.
Living Room/Bedroom 7 - 3.65m x 3.65m (11'11" x 11'11") - Another good reception room with French doors to the front leading out to the veranda.
Study/Bedroom 6 - 3.10m max x 3.65m (10'2" max x 11'11") - Another good reception room with an outlook to the side.
Shower Room - With suite comprising shower cubicle, wash basin and WC. Extractor fan.
Dining Room - 3.95m x 3.80m max (12'11" x 12'5" max) - With an outlook to the side and double doors leading through to the kitchen.
Kitchen - 3.95m x 4.25m (12'11" x 13'11") - Well fitted with a range of cupboards, drawers and work surfaces incorporating an inset sink, plumbing for a dishwasher and original chimney recess with space for a range cooker with gas cooker point.
Utility Room - 3.25m max x 2.35m (10'7" max x 7'8") - A useful space fitted with sink unit and space/plumbing below for a washing machine. There is a built-in shelved airing cupboard with hot water tank and a boiler room off housing the gas central heating boiler.
First Floor Landing - A spacious landing with original decorative glazed light panel to the loft space.
Bedroom 1 - 4.00m x 5.15m max into bay (13'1" x 16'10" max int - Double glazed bay window to front. Two radiators, picture rail, and original decorative fireplace with tiled insets.
Bedroom 2 - 3.65m max x 3.65m (11'11" max x 11'11") - Double glazed window to front. Radiator, original decorative fireplace, picture rail and door to:
En Suite Shower Room - Fitted with a white suite comprising tiled and screened shower cubicle with electric shower unit, pedestal wash basin and low level WC. Part tiled walls, radiator and double glazed window to front.
Bedroom 3 - 4.00m x 3.85m (13'1" x 12'7" ) - Double glazed windows to side and rear. Picture rail, original decorative fireplace, radiator, and pedestal wash basin.
Bedroom 4 - 3.90m x 3.80m max (12'9" x 12'5" max) - Double glazed window to side. Radiator, pedestal wash basin, picture rail and original decorative fireplace.
Bedroom 5 - 3.10m max x 3.65m (10'2" max x 11'11") - Double glazed window to rear. Radiator, picture rail and pedestal wash basin.
Bathroom - 3.00m x 3.30m (9'10" x 10'9") - A spacious family bathroom with white comprising 'claw and ball foot' freestanding bath with side mounted taps, large walk-in shower cubicle, wash basin and WC.
Separate Wc -
Studio Cottage -
Open Plan Kitchen/Bed Sitting Room - 5.00m max x 6.40m max (16'4" max x 20'11" max) - An L'shaped room with a small kitchen area with cupboards and a sink and space for a washing machine. The bed/sitting room space has a an outlook to the side.
Shower Room - With suite comprising WC, wash basin and a shower cubicle.
Outside - The property has good sized gardens to the front, both sides and the rear, which are manly laid to lawn and stocked with a range of plants and shrubs. The front garden is enclosed by walling and hedging with a pathway to the front entrance porch and veranda, access both sides to the rear garden and a driveway providing off road parking for several cars. The rear garden is mainly enclosed by hedging and walling.
Council Tax Band - F
Epc Rating - D
Tenure - Leasehold - Remainder of a 999 year lease less 10 days from 25 March 1877
Ground Rent - £14 per annum
Postcode - PO39 0AZ
Viewing - Strictly by appointment with the selling agent, Spence Willard.
IMPORTANT NOTICE 1. Particulars: These particulars are not an offer or contract, nor part of one. You should not rely on statements by Spence Willard in the particulars or by word of mouth or in writing ("information") as being factually accurate about the property, its condition or its value. Neither Spence Willard nor any joint agent has any authority to make any representations about the property, and accordingly any information given is entirely without responsibility on the part of the agents, seller(s) or lessor(s). 2. Photos etc: The photographs show only certain parts of the property as they appeared at the time they were taken. Areas, measurements and distances given are approximate only. 3. Regulations etc: Any reference to alterations to, or use of, any part of the property does not mean that any necessary planning, building regulations or other consent has been obtained. A buyer or lessee must find out by inspection or in other ways that these matters have been properly dealt with and that all information is correct. 4. VAT: The VAT position relating to the property may change without notice.
The property offers excellent family sized accommodation with great versatility to accommodate multi-generational living. There are five double bedrooms (one en suite) and four reception rooms, together with a good sized kitchen, utility room, ground floor shower room and a large family bathroom to the first floor. In addition there is a separate studio cottage to the rear which could provide additional annexe accommodation or a useful income if required. The property features a number of original character including the majority of the interior doors and the staircase as well as original decorative finial details to the roof. Other features include a gas central heating system and double glazed windows. Outside there are good gardens to the front, side and rear together with ample off road parking for several cars.
Location - Totland village centre has a range of local shops which are within a few hundred yards, together with the Turf Walk along the road and access down to the beach and promenade where one can enjoy the fabulous sunsets that Totland Bay is renowned for or visit ,The Waterfront' public house. The popular and well regarding coastal restaurant, 'The Hut' is also located less than a mile away in Colwell Bay as well as the shops, services and amenities in Freshwater village. The historic harbour town of Yarmouth with its excellent sailing facilities and mainland ferry terminal, is within a ten minute drive.
Entrance Porch - Opening through to:
Entrance Hall - A welcoming entrance hall with original staircase leading off.
Sitting Room - 5.20m max into bay x 3.95m (17'0" max into bay x 1 - A generous room with bay window to the front and a fireplace with a fitted gas fire.
Living Room/Bedroom 7 - 3.65m x 3.65m (11'11" x 11'11") - Another good reception room with French doors to the front leading out to the veranda.
Study/Bedroom 6 - 3.10m max x 3.65m (10'2" max x 11'11") - Another good reception room with an outlook to the side.
Shower Room - With suite comprising shower cubicle, wash basin and WC. Extractor fan.
Dining Room - 3.95m x 3.80m max (12'11" x 12'5" max) - With an outlook to the side and double doors leading through to the kitchen.
Kitchen - 3.95m x 4.25m (12'11" x 13'11") - Well fitted with a range of cupboards, drawers and work surfaces incorporating an inset sink, plumbing for a dishwasher and original chimney recess with space for a range cooker with gas cooker point.
Utility Room - 3.25m max x 2.35m (10'7" max x 7'8") - A useful space fitted with sink unit and space/plumbing below for a washing machine. There is a built-in shelved airing cupboard with hot water tank and a boiler room off housing the gas central heating boiler.
First Floor Landing - A spacious landing with original decorative glazed light panel to the loft space.
Bedroom 1 - 4.00m x 5.15m max into bay (13'1" x 16'10" max int - Double glazed bay window to front. Two radiators, picture rail, and original decorative fireplace with tiled insets.
Bedroom 2 - 3.65m max x 3.65m (11'11" max x 11'11") - Double glazed window to front. Radiator, original decorative fireplace, picture rail and door to:
En Suite Shower Room - Fitted with a white suite comprising tiled and screened shower cubicle with electric shower unit, pedestal wash basin and low level WC. Part tiled walls, radiator and double glazed window to front.
Bedroom 3 - 4.00m x 3.85m (13'1" x 12'7" ) - Double glazed windows to side and rear. Picture rail, original decorative fireplace, radiator, and pedestal wash basin.
Bedroom 4 - 3.90m x 3.80m max (12'9" x 12'5" max) - Double glazed window to side. Radiator, pedestal wash basin, picture rail and original decorative fireplace.
Bedroom 5 - 3.10m max x 3.65m (10'2" max x 11'11") - Double glazed window to rear. Radiator, picture rail and pedestal wash basin.
Bathroom - 3.00m x 3.30m (9'10" x 10'9") - A spacious family bathroom with white comprising 'claw and ball foot' freestanding bath with side mounted taps, large walk-in shower cubicle, wash basin and WC.
Separate Wc -
Studio Cottage -
Open Plan Kitchen/Bed Sitting Room - 5.00m max x 6.40m max (16'4" max x 20'11" max) - An L'shaped room with a small kitchen area with cupboards and a sink and space for a washing machine. The bed/sitting room space has a an outlook to the side.
Shower Room - With suite comprising WC, wash basin and a shower cubicle.
Outside - The property has good sized gardens to the front, both sides and the rear, which are manly laid to lawn and stocked with a range of plants and shrubs. The front garden is enclosed by walling and hedging with a pathway to the front entrance porch and veranda, access both sides to the rear garden and a driveway providing off road parking for several cars. The rear garden is mainly enclosed by hedging and walling.
Council Tax Band - F
Epc Rating - D
Tenure - Leasehold - Remainder of a 999 year lease less 10 days from 25 March 1877
Ground Rent - £14 per annum
Postcode - PO39 0AZ
Viewing - Strictly by appointment with the selling agent, Spence Willard.
IMPORTANT NOTICE 1. Particulars: These particulars are not an offer or contract, nor part of one. You should not rely on statements by Spence Willard in the particulars or by word of mouth or in writing ("information") as being factually accurate about the property, its condition or its value. Neither Spence Willard nor any joint agent has any authority to make any representations about the property, and accordingly any information given is entirely without responsibility on the part of the agents, seller(s) or lessor(s). 2. Photos etc: The photographs show only certain parts of the property as they appeared at the time they were taken. Areas, measurements and distances given are approximate only. 3. Regulations etc: Any reference to alterations to, or use of, any part of the property does not mean that any necessary planning, building regulations or other consent has been obtained. A buyer or lessee must find out by inspection or in other ways that these matters have been properly dealt with and that all information is correct. 4. VAT: The VAT position relating to the property may change without notice.
Interested in this property?
Council tax
First listed
4 weeks agoEnergy Performance Certificate
Totland Bay, Isle of Wight
Marketed by
Spence Willard - Freshwater The Old Bank, Tennyson Road Freshwater PO40 9ABPlacebuzz mortgage repayment calculator
Monthly repayment
The Est. Mortgage is for a 25 years repayment mortgage based on a 10% deposit and a 5.5% annual interest. It is only intended as a guide. Make sure you obtain accurate figures from your lender before committing to any mortgage. Your home may be repossessed if you do not keep up repayments on a mortgage.
Totland Bay, Isle of Wight - Streetview
DISCLAIMER: Property descriptions and related information displayed on this page are marketing materials provided by Spence Willard - Freshwater. Placebuzz does not warrant or accept any responsibility for the accuracy or completeness of the property descriptions or related information provided here and they do not constitute property particulars. Please contact Spence Willard - Freshwater for full details and further information.


