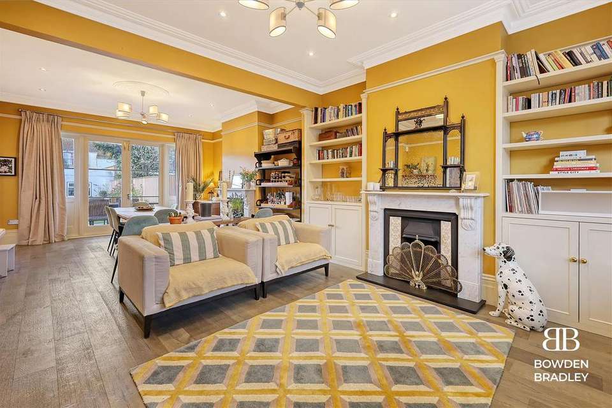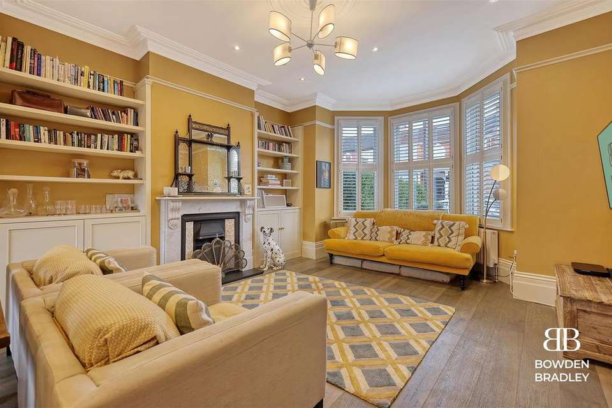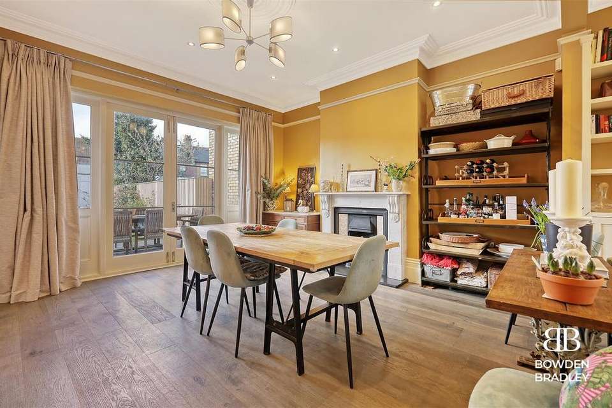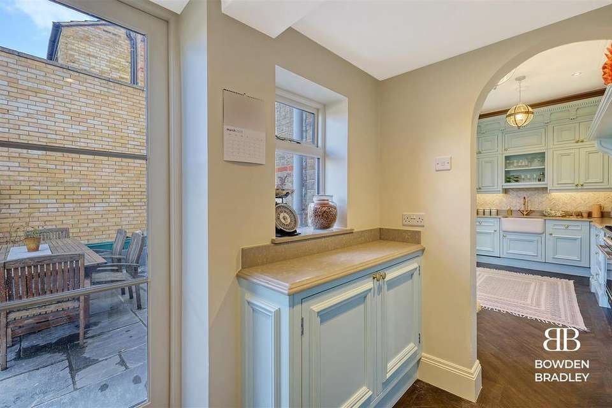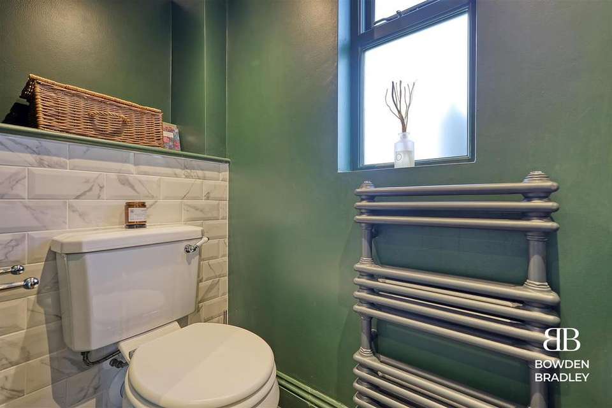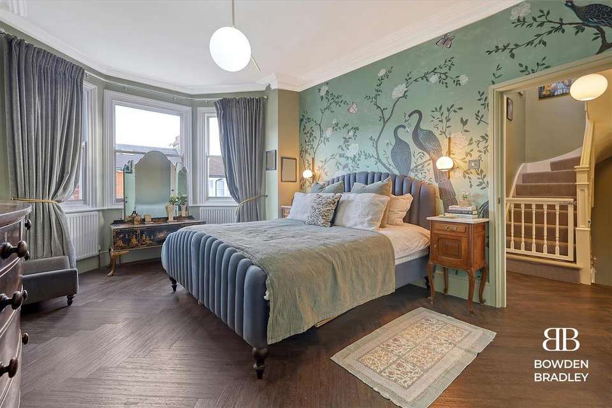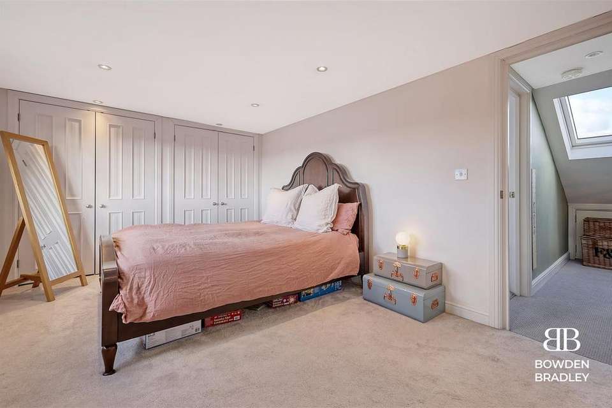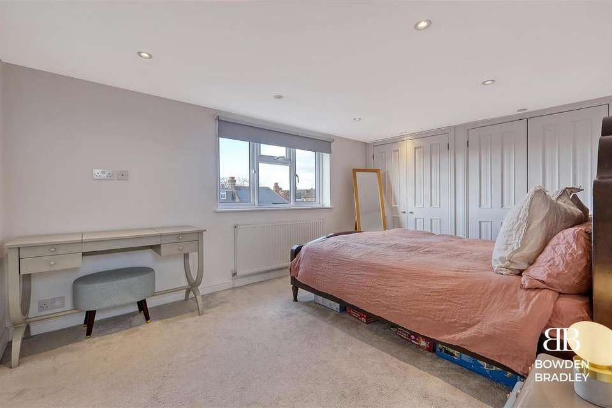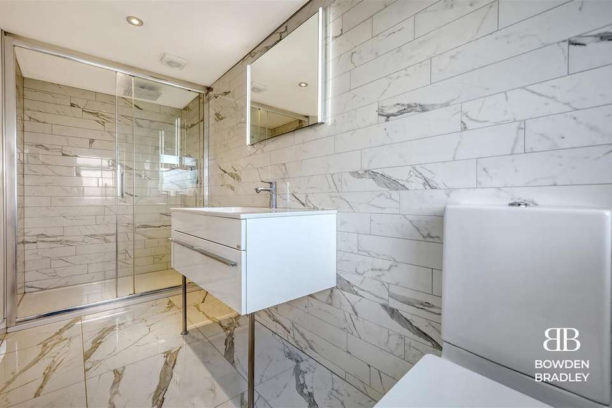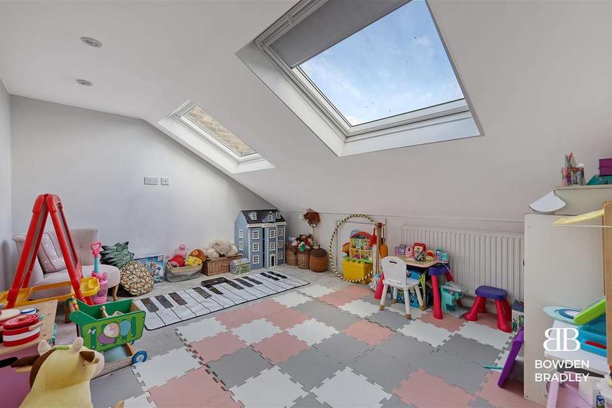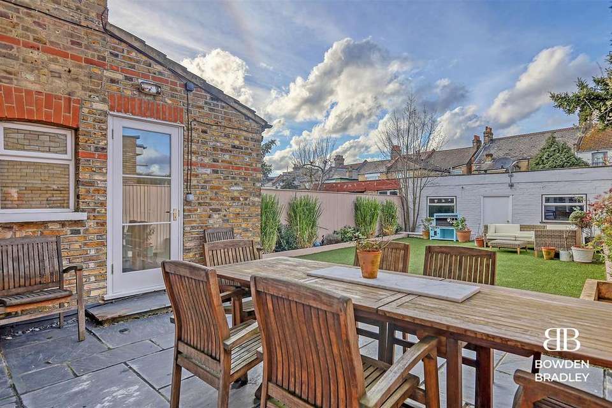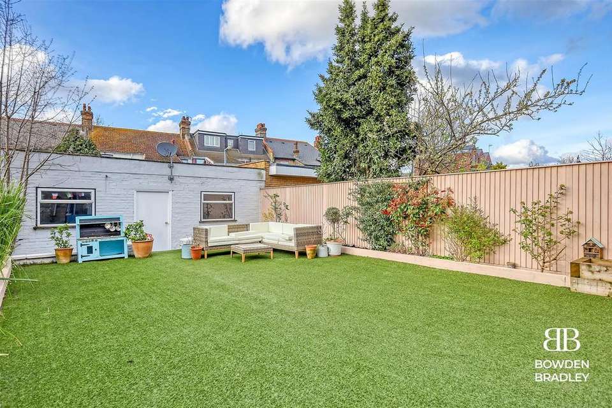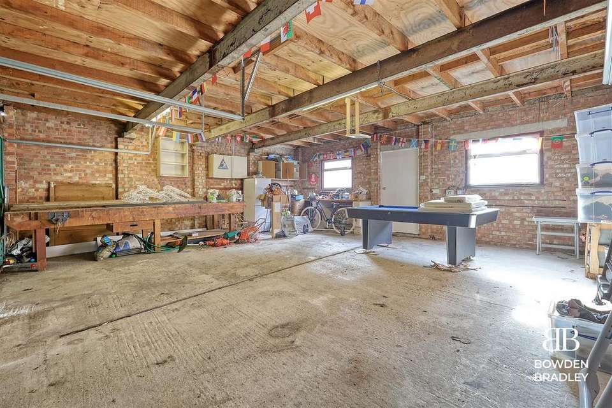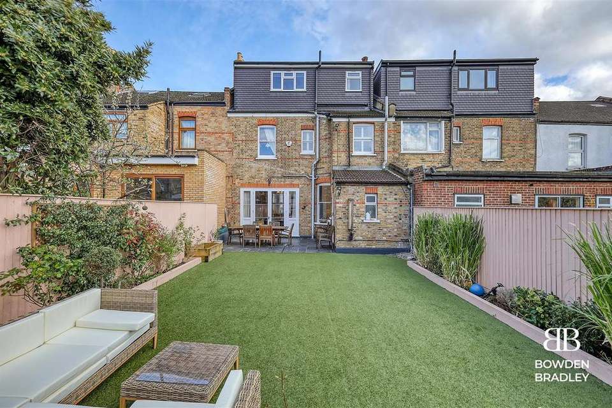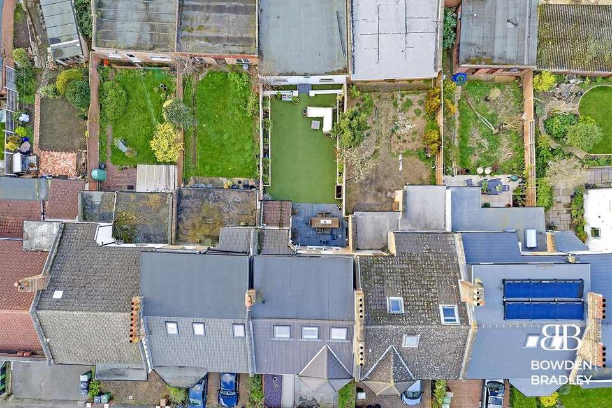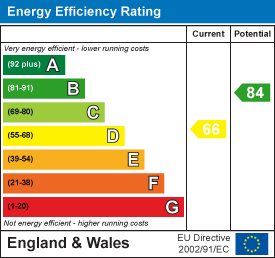6 bedroom terraced house for sale
Forest Drive West, Upper Leytonstoneterraced house
bedrooms
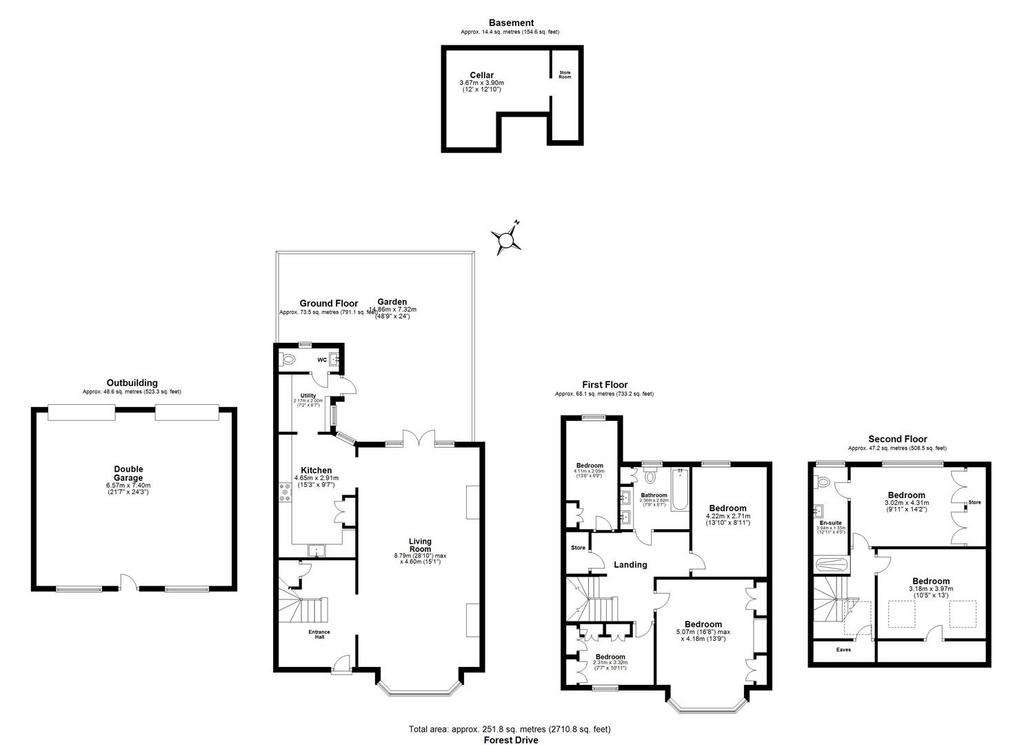
Property photos


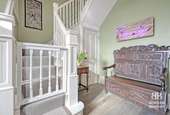
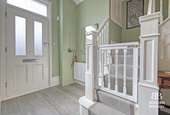
+31
Property description
Step into the timeless elegance of this stunning 6-bedroom period house, where immaculate craftsmanship meets modern convenience. Brimming with character, this residence boasts a wealth of period features, seamlessly integrated with contemporary comforts. From ornate cornices to feature fireplaces and 10 foot ceilings, each detail reflects the charm of yesteryears.
Sun-drenched interiors greet you, courtesy of abundant natural light filtering through large canted bay windows. With six generously sized bedrooms, including a luxurious ensuite, there's ample space for family and guests to unwind in style. The property further delights with its low-maintenance rear garden, offering a serene retreat for outdoor relaxation.
Convenience is key with a double garage situated to the rear, providing secure parking and storage solutions. and also benefits from a basement. Beyond its impeccable interiors, this home presents attractive curb appeal, making a striking impression from the moment you arrive.
Situated in close proximity to Hollow Pond and Epping Forest, outdoor enthusiasts will relish the opportunity for leisurely strolls amidst nature's splendour. Furthermore, the convenience of Leyton Midland Road station nearby ensures effortless commuting, connecting you to the heart of the city and beyond.
In summary, this exquisite period residence offers a harmonious blend of historical allure and modern comforts, presenting an unparalleled opportunity to embrace refined living in a coveted location.
Bowden Bradley Estate Agents are the seller's agent for this property. Your conveyancer is legally responsible for ensuring any purchase agreement fully protects your position. We make detailed enquiries of the seller to ensure the information provided is as accurate as possible. Please inform us if you become aware of any information being inaccurate.
Entrance Hall -
Living/Dining Room - 8.79m x 4.60m (28'10 x 15'1) -
Kitchen - 4.65m x 2.92m (15'3 x 9'7) -
Utility Room - 2.18m x 2.01m (7'2 x 6'7) -
Ground Floor W/C -
Basement - 3.66m x 3.91m (12'0 x 12'10) -
Landing -
Bedroom - 5.08m x 4.19m (16'8 x 13'9) -
Bedroom - 4.22m x 2.72m (13'10 x 8'11 ) -
Bedroom - 4.11m x 2.06m (13'6 x 6'9) -
Bedroom - 3.33m x 2.31m (10'11 x 7'7) -
Bathroom -
Bedroom - 4.32m x 3.02m (14'2 x 9'11 ) -
En-Suite -
Bedroom - 3.96m x 3.18m (13' x 10'5 ) -
Garden - 15.24m approx (50'0 approx) -
Double Garage - 7.39m x 6.58m (24'3 x 21'7) -
Sun-drenched interiors greet you, courtesy of abundant natural light filtering through large canted bay windows. With six generously sized bedrooms, including a luxurious ensuite, there's ample space for family and guests to unwind in style. The property further delights with its low-maintenance rear garden, offering a serene retreat for outdoor relaxation.
Convenience is key with a double garage situated to the rear, providing secure parking and storage solutions. and also benefits from a basement. Beyond its impeccable interiors, this home presents attractive curb appeal, making a striking impression from the moment you arrive.
Situated in close proximity to Hollow Pond and Epping Forest, outdoor enthusiasts will relish the opportunity for leisurely strolls amidst nature's splendour. Furthermore, the convenience of Leyton Midland Road station nearby ensures effortless commuting, connecting you to the heart of the city and beyond.
In summary, this exquisite period residence offers a harmonious blend of historical allure and modern comforts, presenting an unparalleled opportunity to embrace refined living in a coveted location.
Bowden Bradley Estate Agents are the seller's agent for this property. Your conveyancer is legally responsible for ensuring any purchase agreement fully protects your position. We make detailed enquiries of the seller to ensure the information provided is as accurate as possible. Please inform us if you become aware of any information being inaccurate.
Entrance Hall -
Living/Dining Room - 8.79m x 4.60m (28'10 x 15'1) -
Kitchen - 4.65m x 2.92m (15'3 x 9'7) -
Utility Room - 2.18m x 2.01m (7'2 x 6'7) -
Ground Floor W/C -
Basement - 3.66m x 3.91m (12'0 x 12'10) -
Landing -
Bedroom - 5.08m x 4.19m (16'8 x 13'9) -
Bedroom - 4.22m x 2.72m (13'10 x 8'11 ) -
Bedroom - 4.11m x 2.06m (13'6 x 6'9) -
Bedroom - 3.33m x 2.31m (10'11 x 7'7) -
Bathroom -
Bedroom - 4.32m x 3.02m (14'2 x 9'11 ) -
En-Suite -
Bedroom - 3.96m x 3.18m (13' x 10'5 ) -
Garden - 15.24m approx (50'0 approx) -
Double Garage - 7.39m x 6.58m (24'3 x 21'7) -
Council tax
First listed
4 weeks agoEnergy Performance Certificate
Forest Drive West, Upper Leytonstone
Placebuzz mortgage repayment calculator
Monthly repayment
The Est. Mortgage is for a 25 years repayment mortgage based on a 10% deposit and a 5.5% annual interest. It is only intended as a guide. Make sure you obtain accurate figures from your lender before committing to any mortgage. Your home may be repossessed if you do not keep up repayments on a mortgage.
Forest Drive West, Upper Leytonstone - Streetview
DISCLAIMER: Property descriptions and related information displayed on this page are marketing materials provided by Bowden Bradley - Essex. Placebuzz does not warrant or accept any responsibility for the accuracy or completeness of the property descriptions or related information provided here and they do not constitute property particulars. Please contact Bowden Bradley - Essex for full details and further information.


