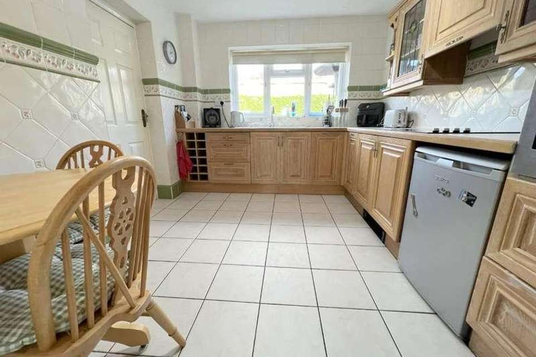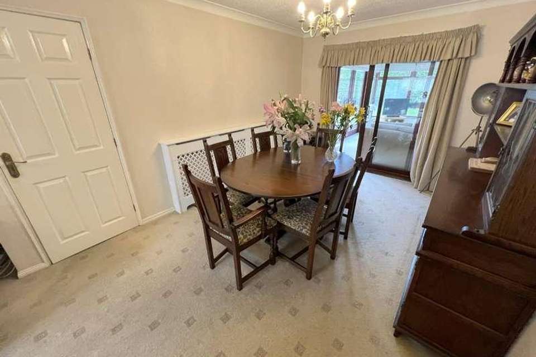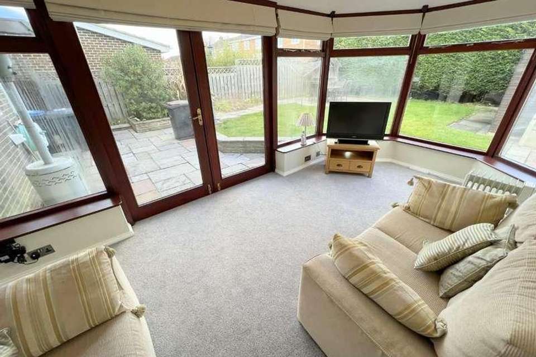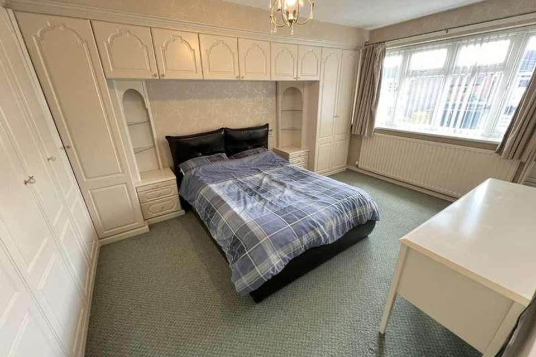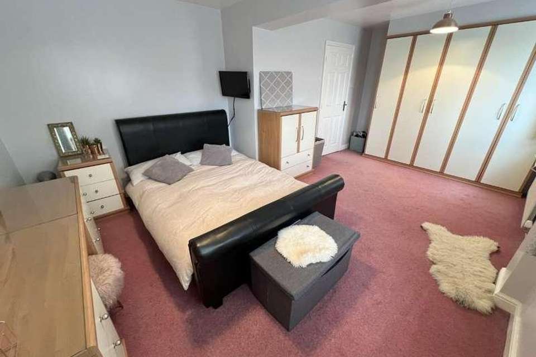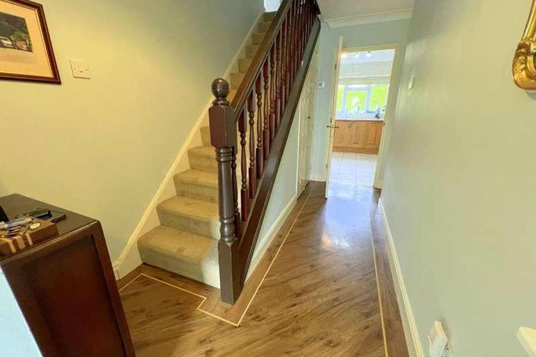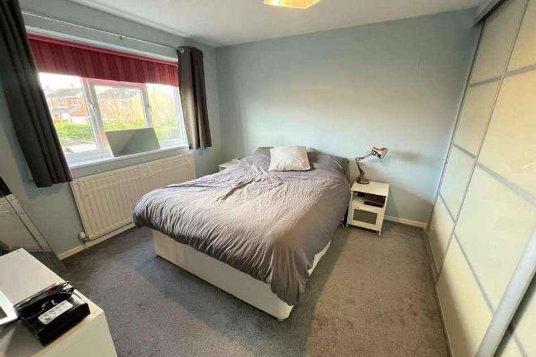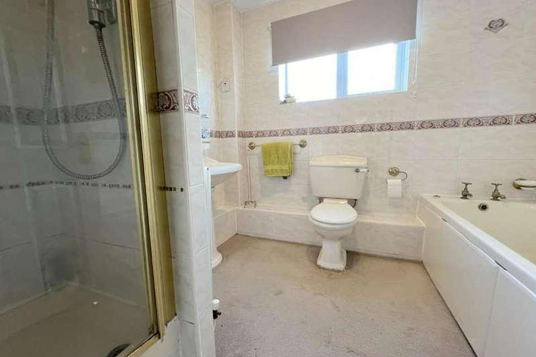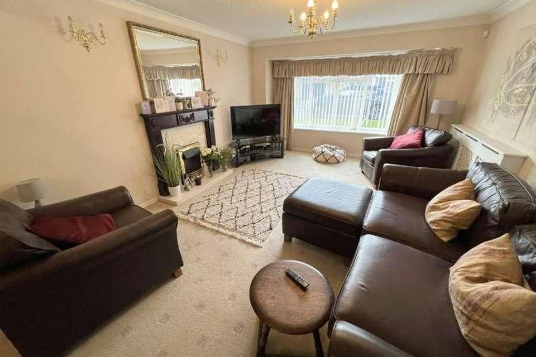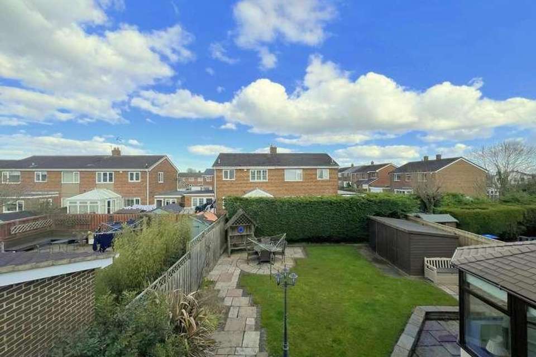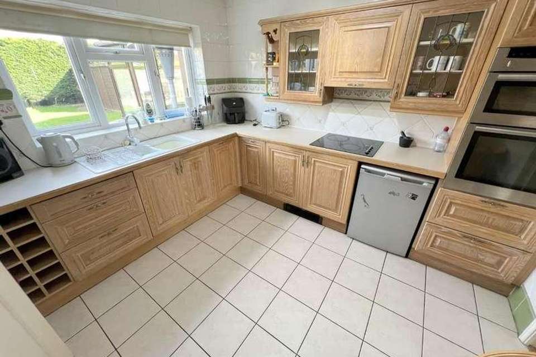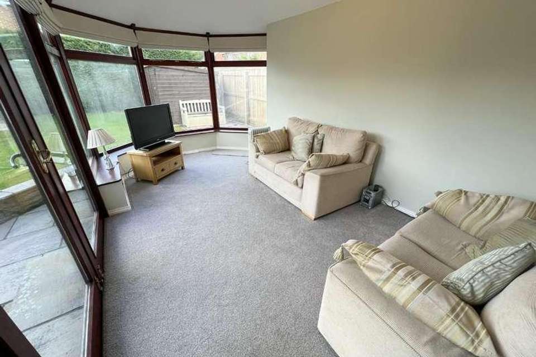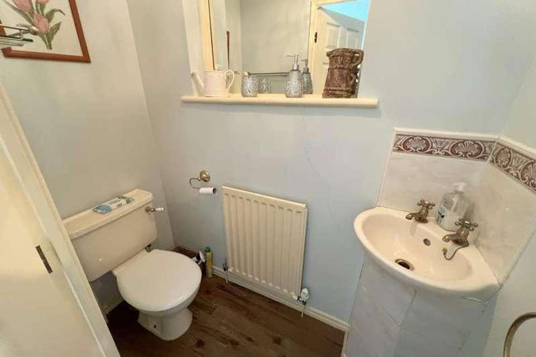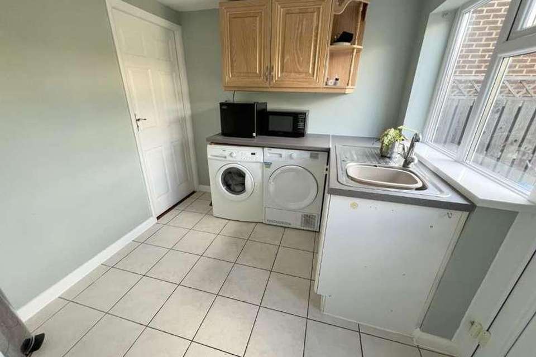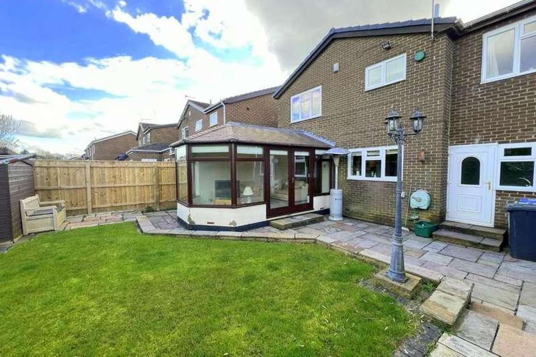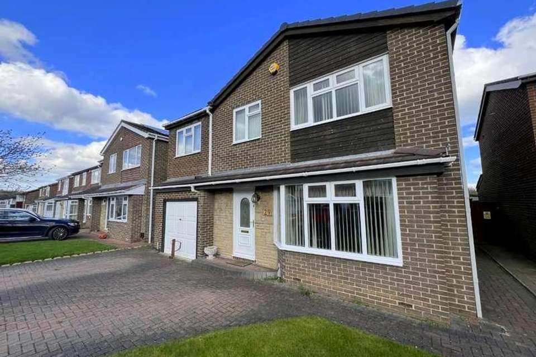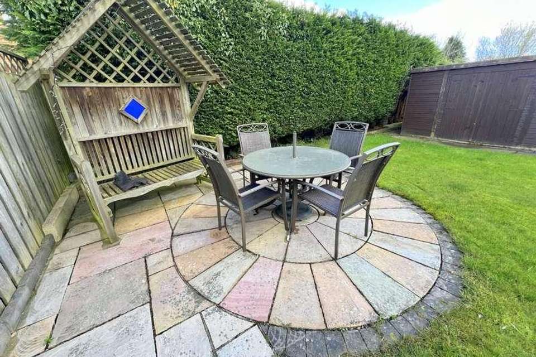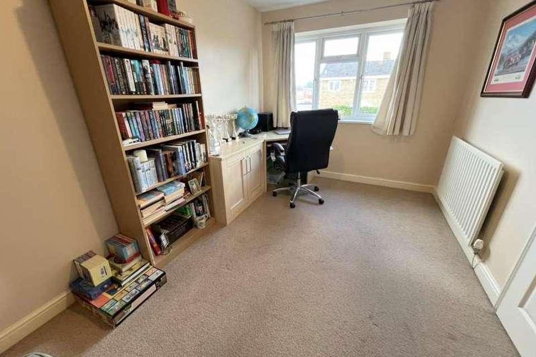4 bedroom detached house for sale
Houghton Le Spring, DH4detached house
bedrooms
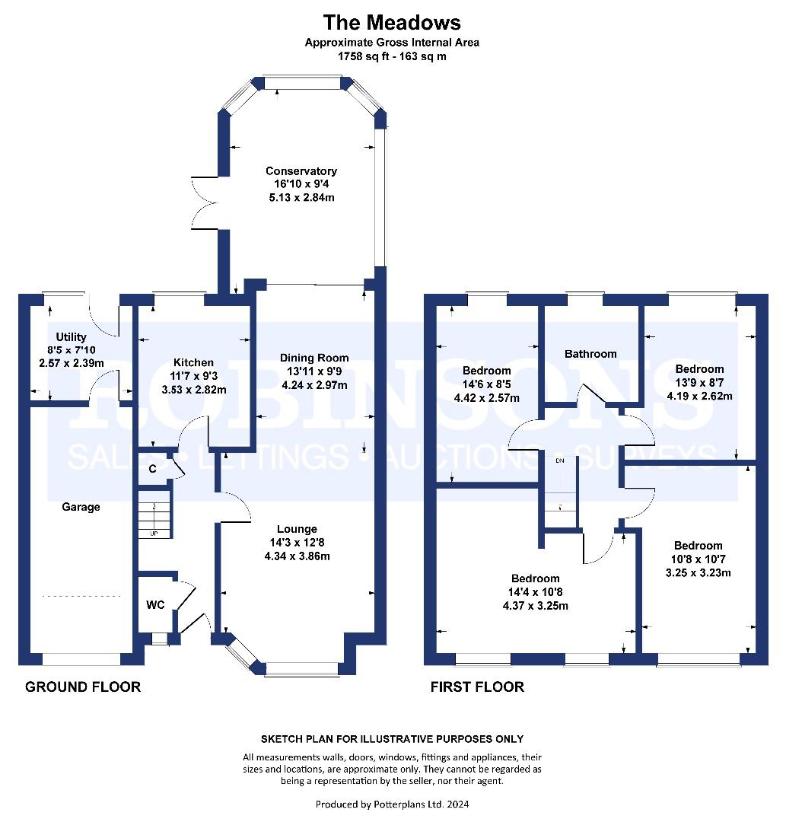
Property photos

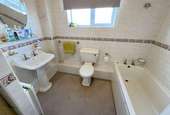
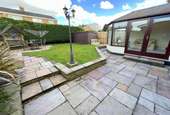
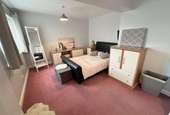
+18
Property description
Extended Detached Home ** Very Popular Location ** Ample Parking ** Gardens & Garage ** Must Be Viewed **The residence encompasses an entrance hallway adorned with Amtico flooring and granting entry to the cloak/WC. From there, it flows seamlessly into the expansive lounge area, seamlessly merging with the dining space. Beyond lies the inviting conservatory, offering French doors that lead out to the rear garden. The kitchen is well-appointed with a selection of wall and base units, complemented by an inset sink and striking countertops. Adjacent, a spacious utility room provides convenient access to both the garage and the rear garden. Upstairs, the property boasts four generously proportioned double bedrooms, three of which are enhanced by built-in wardrobes. The family bathroom is complete with a bath, pedestal hand basin, WC, and a separate shower cubicle. Outside, the front of the property showcases a block-paved driveway, providing ample parking space. The rear garden is generously sized, featuring lawn and patio areas, perfect for hosting gatherings and enjoying outdoor activities.The Meadows is a traditionally sought after and established estate and has access to schools, amenities, recreational facilities and major motoring links including the A1(m) highway which provides routes to many of the regions major towns and cities including Newcastle Upon Tyne, Gateshead, Chester Le Street, Durham and Darlington.GROUND FLOORHallwayCloak/WCLounge4.34m x 3.86m (14'3 x 12'8)Dining Area4.24m x 2.97m (13'11 x 9'9)Conservatory5.13m x 2.84m (16'10 x 9'4)Kitchen3.53m x 2.82m (11'7 x 9'3)Utility Room2.39m x 2.57m (7'10 x 8'5)GarageFIRST FLOORBedroom4.37m x 3.25m (14'4 x 10'8)Bedroom3.25m x 3.23m (10'8 x 10'7)Bedroom4.42m x 2.57m (14'6 x 8'5)Bedroom4.19m x 2.62m (13'9 x 8'7)Bathroom/WC2.57m x 1.63m (8'5 x 5'4)Agents NotesElectricity Supply: MainsWater Supply: MainsSewerage: MainsHeating: Gas Central HeatingBroadband: Basic 16Mbps, Superfast 32MbpsMobile Signal/Coverage: Average/ GoodTenure: Freehold. Council Tax: Durham County Council, Band D - Approx ?2,431PAEnergy Rating: CDisclaimer: The preceding details have been sourced from the seller and OnTheMarket.com. Verification and clarification of this information, along with any further details concerning Material Information parts A, B & C, should be sought from a legal representative or appropriate authorities. Robinsons cannot accept liability for any information provided.
Council tax
First listed
Over a month agoHoughton Le Spring, DH4
Placebuzz mortgage repayment calculator
Monthly repayment
The Est. Mortgage is for a 25 years repayment mortgage based on a 10% deposit and a 5.5% annual interest. It is only intended as a guide. Make sure you obtain accurate figures from your lender before committing to any mortgage. Your home may be repossessed if you do not keep up repayments on a mortgage.
Houghton Le Spring, DH4 - Streetview
DISCLAIMER: Property descriptions and related information displayed on this page are marketing materials provided by Robinsons. Placebuzz does not warrant or accept any responsibility for the accuracy or completeness of the property descriptions or related information provided here and they do not constitute property particulars. Please contact Robinsons for full details and further information.





