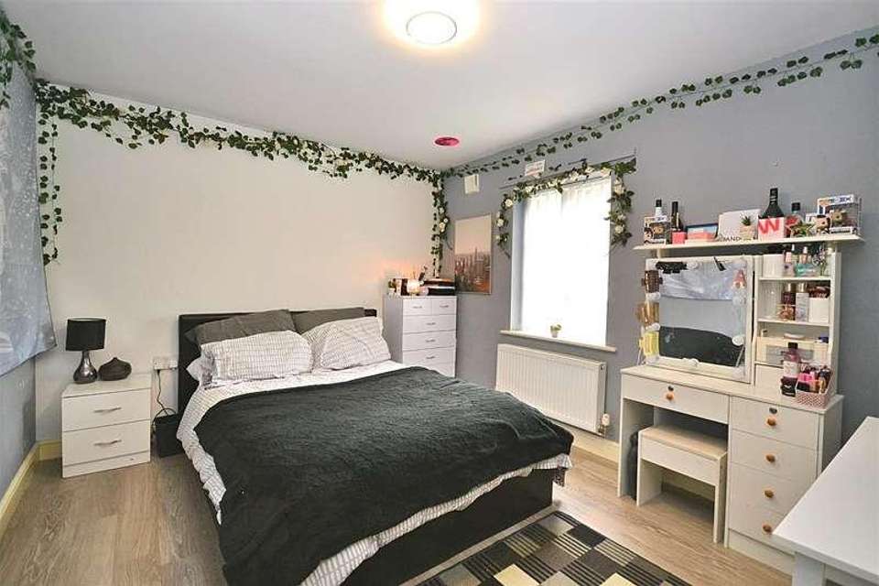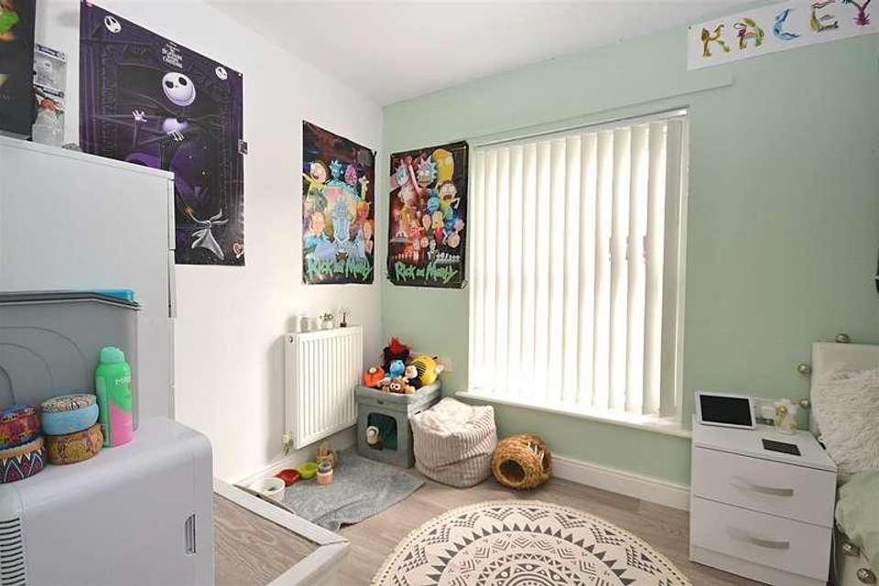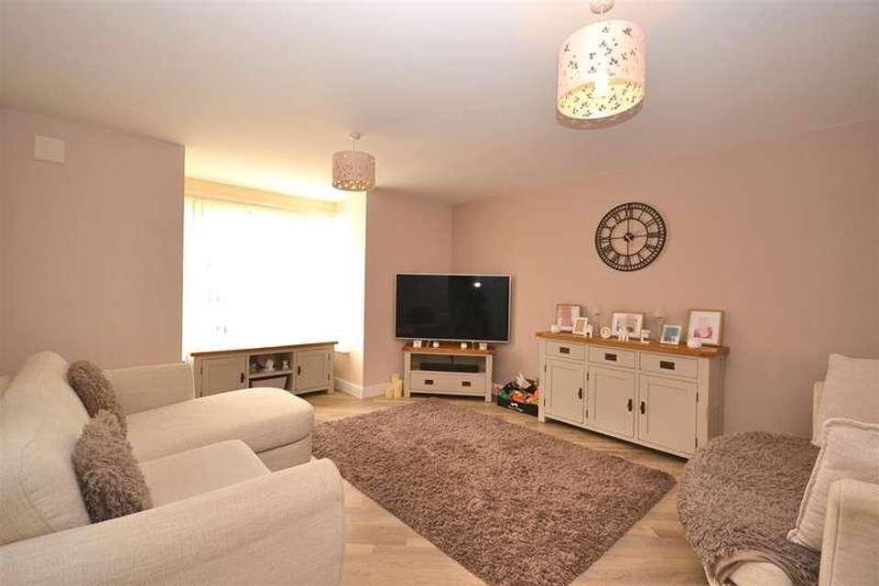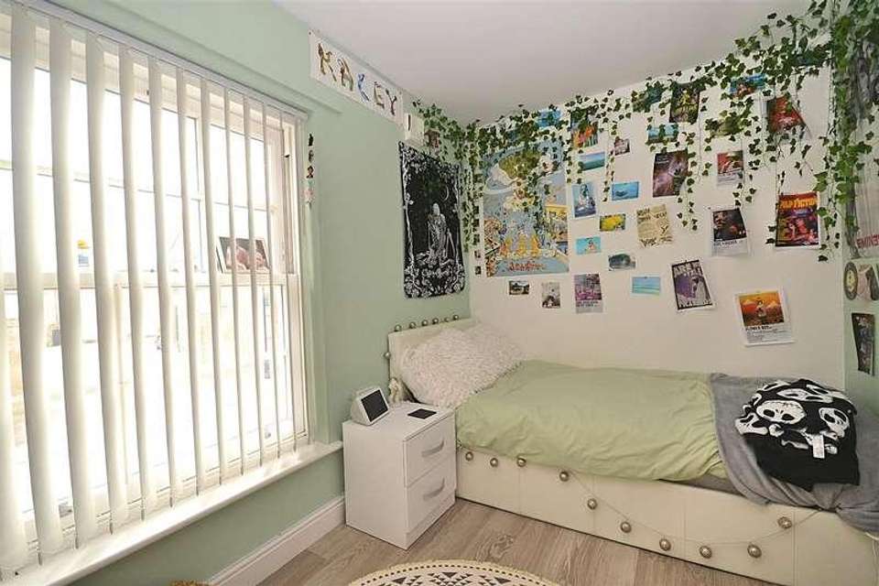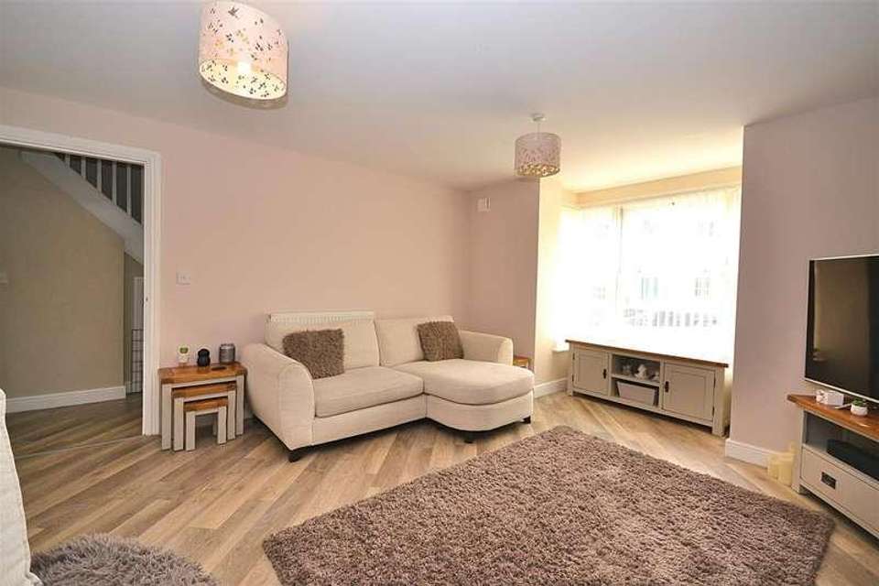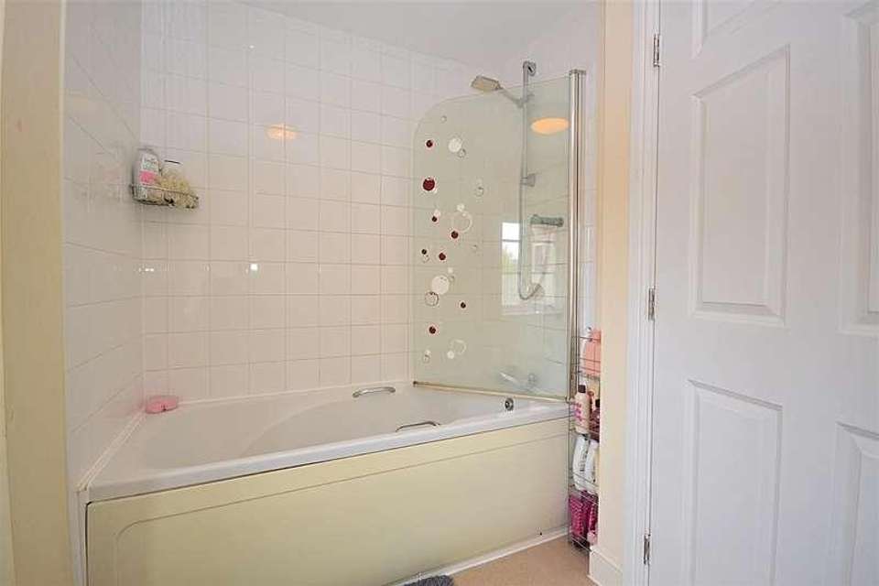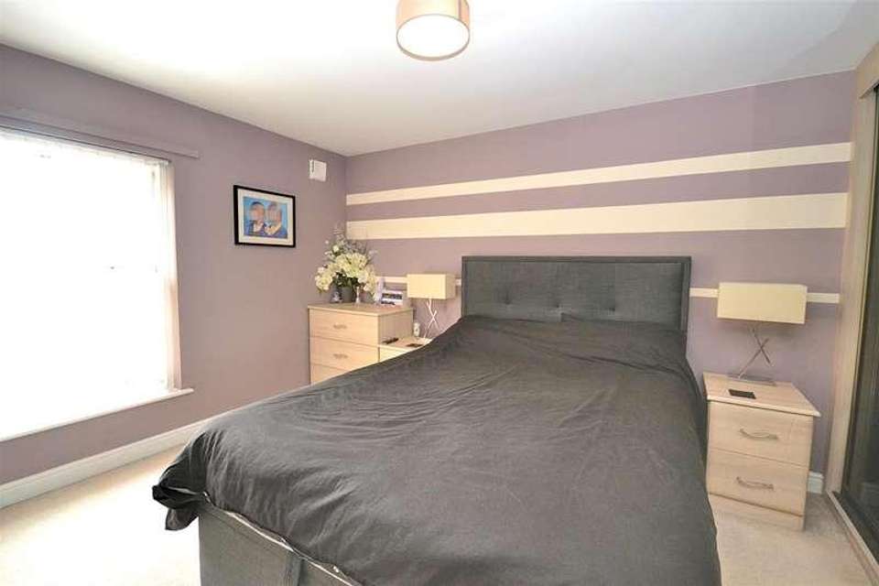3 bedroom end of terrace house for sale
Dorchester, DT1terraced house
bedrooms
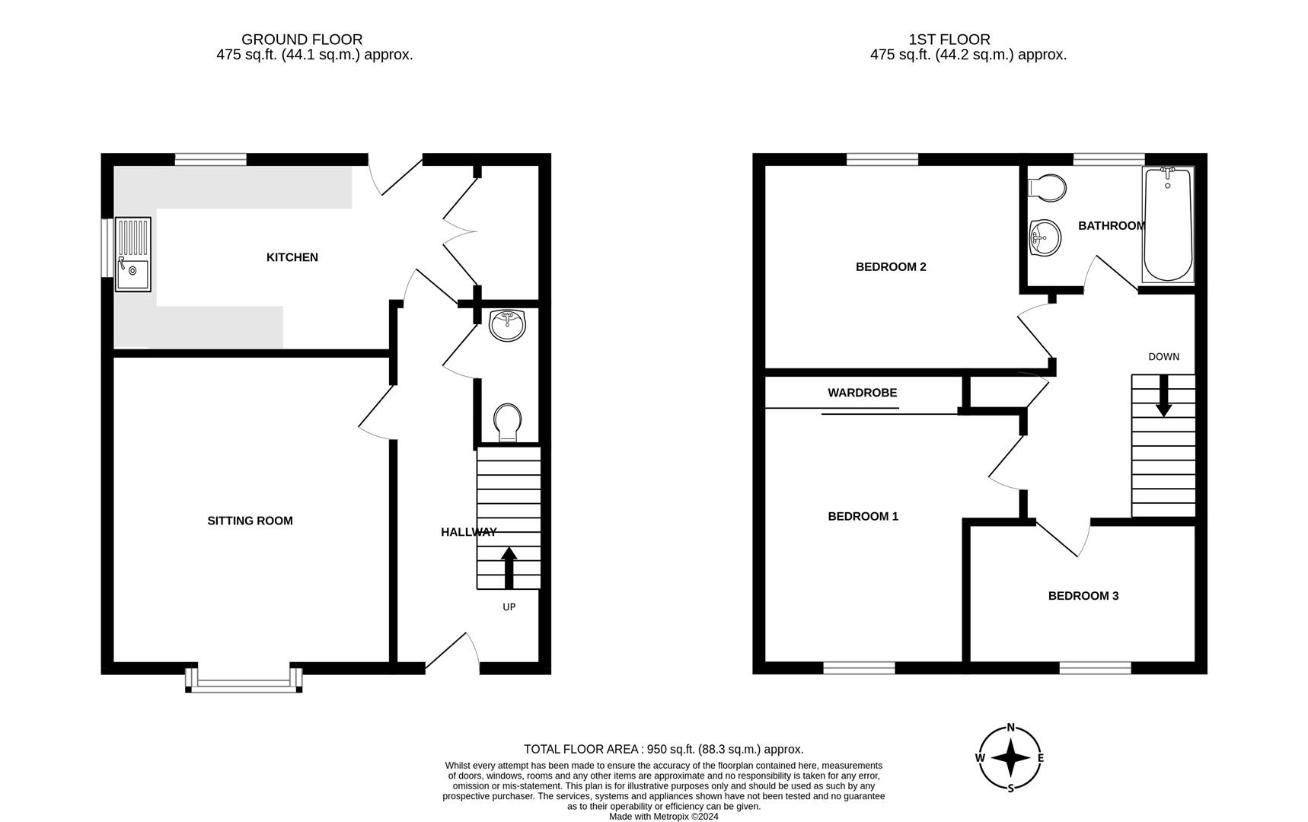
Property photos

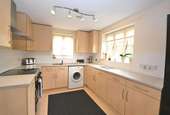
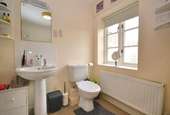
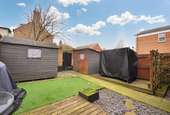
+7
Property description
AVAILABLE AS A SHARED OWNERSHIP PURCHASE - Situated on the edge of the sought-after development of Poundbury, this well-presented three bed end-of-terrace home with enclosed garden and exclusive right to use one parking space in the rear courtyard. The property is currently owned on a 40% shared ownership leasehold arrangement with Stonewater Housing Group however is available to purchase at 100% freehold. EPC rating C.SituationPoundbury is an urban development of the County Town of Dorchester and is King Charles III vision of the development of new communities in the 21st century. It is designed to be a sustainable development where it is possible to meet a higher proportion of daily needs on foot, rather than relying upon a car. Within walking distance to the property there is a plethora of amenities including Waitrose, The Duchess of Cornwall Hotel and Restaurant and an ever-growing range of bistros, coffee shops, beauty salons, shops, hairdressers, dentists, medical centre, garden centre and the highly regarded Damers First School. The Great Field is a short walk away and offers a wonderful open space. A Monart luxury spa is situated within the Royal Pavilion, Queen Mother. The county town of Dorchester is steeped in history enjoying a central position along the Jurassic Coastline and some of the county's most noted period architecture. Dorchester offers both shopping and social facilities including cinemas, museums, History centre, leisure centre, weekly market, and many excellent restaurants and public houses. Nearby Brewery Square is set within the heart of Dorchester town centre and is a vibrant area offering a number of shopping and eating facilities with a central open space hosting several events throughout the year. The Dorset County Hospital is also situated in the town and there are major train links to London Waterloo and Bristol Temple Meads. Regular bus routes operate to adjoining towns.Key FeaturesA wooden front door leads to a light and spacious hallway with wood effect flooring and understairs storage and WC. Stairs lead to the first floor.The ground floor sitting room is beautifully presented and boasts generous dimensions. A front aspect bay window provides plentiful natural light and the attractive wooden effect flooring continues from the hallway.The kitchen has been fitted with a range of modern wall and base level units with worksurface over. There is a stainless-steel sink and drainer, electric hob with extractor over and freestanding oven. Dual aspect windows and a part glazed rear aspect door to the garden offer natural light to the room.Stairs rise to the first floor where the landing provides access to all rooms and a useful storage cupboard. There are two double bedrooms and one good-size single bedroom. All rooms offer either a front or rear aspect and bedroom one benefits from built-in wardrobes.The family bathroom is fitted with a suite comprising of panel enclosed bath with tiled surround and shower over. There is a pedestal wash hand basin, WC and rear aspect window.The fully enclosed rear garden has areas of decking, astro-turf and paved path. There is a rear aspect gate and a timber shed. The owners of the property have exclusive right to use one allocated parking space in the rear courtyard.Room DimensionsGround FloorSitting Room4.01m x 4.42m (13'2 x 14'06 )Kitchen5.18m x 2.06m (17'00 x 6'09 )First FloorBedroom One3.61m x 2.90m (11'10 x 9'06 )Bedroom Two4.11m x 3.00m (13'06 x 9'10 )Bedroom Three3.28m x 2.06m (10'09 x 6'09 )Bathroom2.49m x 1.83m (8'02 x 6'00 )ServicesMains electricity, water and drainage are connected. Electric heating.Agents NotesPlease note the property is currently owned under a shared ownership agreement. The sale of the property is being offered at 100% and therefore the remaining shares, currently owned by Stonewater, will be sold to the new owner on completion. At the point a sale is agreed, details of the proposed buyer and their agreed offer will be submitted to Stonewater who will make contact directly and may request further information.The lease length is 125 years from 1 July 2012 There is a monthly service charge of ?30.44 and a monthly rent of ?423.54. At 100% ownership, the monthly rental charge will cease however there will be an ongoing service charge of ?16.83.There is an annual Manco charge with charges varying between ?210 and ?300 dependent upon location.For further information on Poundbury including covenants and stipulations, please visit www.poundburymanco.co.ukLocal AuthoritiesDorset CouncilCounty HallColliton ParkDorchesterDorsetDT1 1XJWe are advised that the council tax band is D.ViewingsStrictly by appointment with the sole agents:Parkers Property Consultants and Valuers01305 340860
Interested in this property?
Council tax
First listed
Over a month agoDorchester, DT1
Marketed by
Parkers Property Consultants & Valuers 24 Peverell Avenue West,Poundbury,Dorchester, Dorset,DT1 3SUCall agent on 01305 340860
Placebuzz mortgage repayment calculator
Monthly repayment
The Est. Mortgage is for a 25 years repayment mortgage based on a 10% deposit and a 5.5% annual interest. It is only intended as a guide. Make sure you obtain accurate figures from your lender before committing to any mortgage. Your home may be repossessed if you do not keep up repayments on a mortgage.
Dorchester, DT1 - Streetview
DISCLAIMER: Property descriptions and related information displayed on this page are marketing materials provided by Parkers Property Consultants & Valuers. Placebuzz does not warrant or accept any responsibility for the accuracy or completeness of the property descriptions or related information provided here and they do not constitute property particulars. Please contact Parkers Property Consultants & Valuers for full details and further information.





