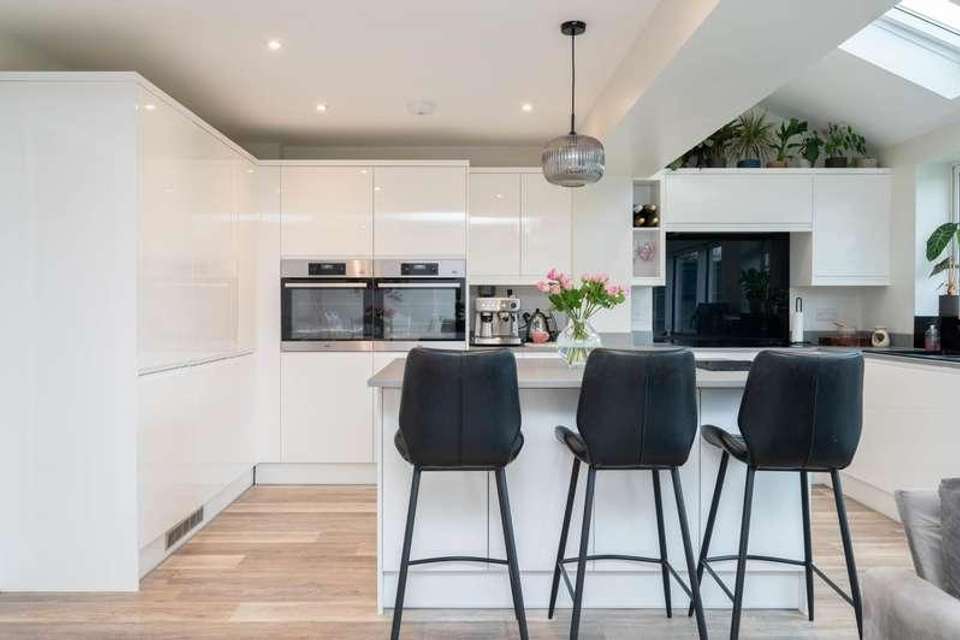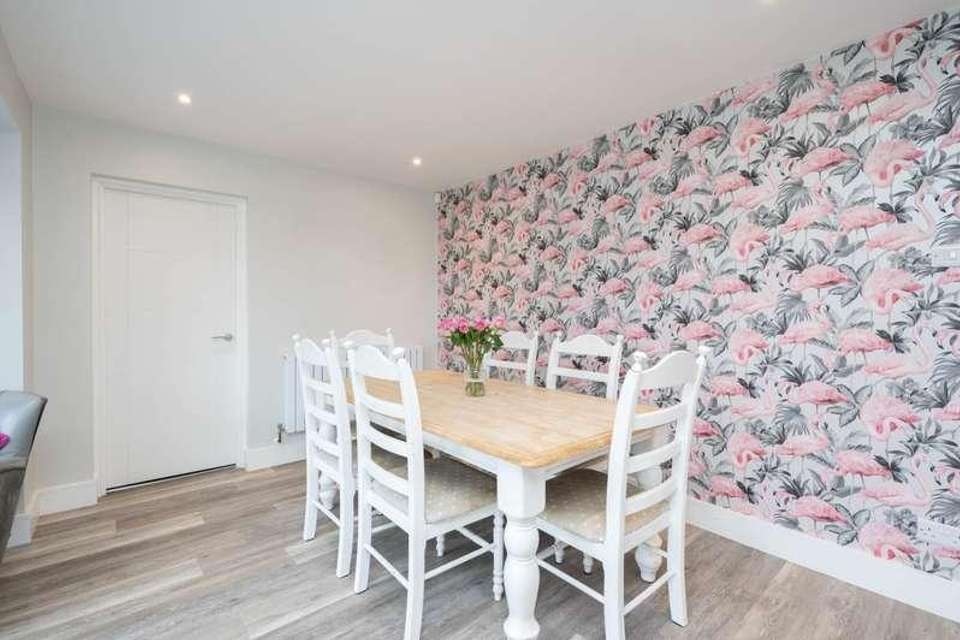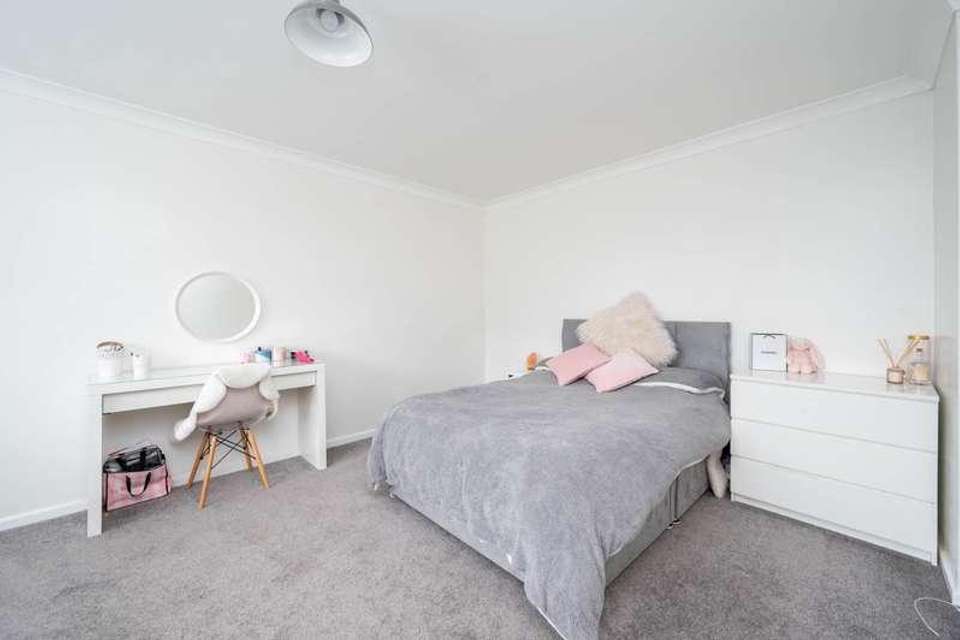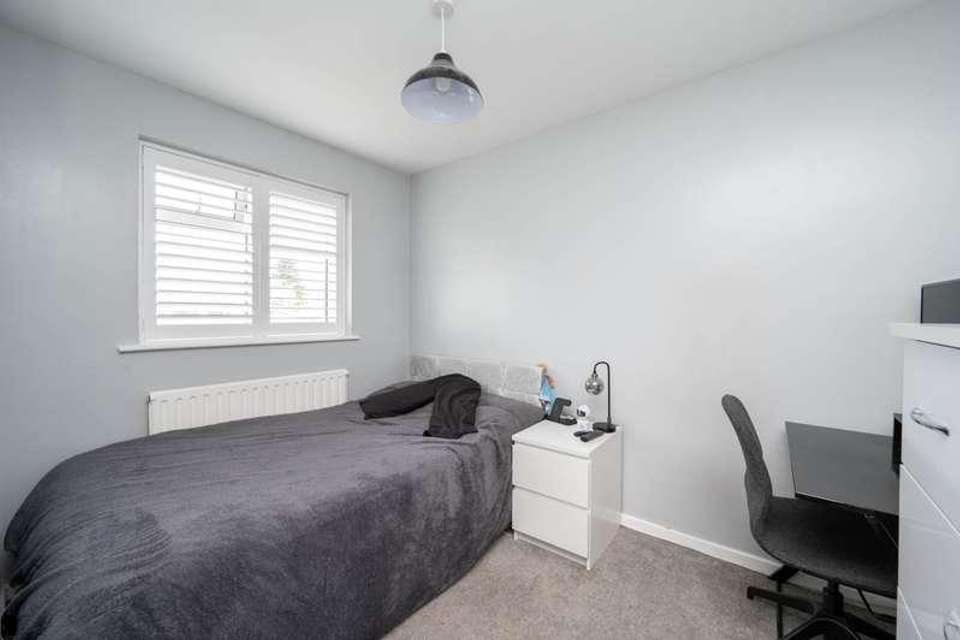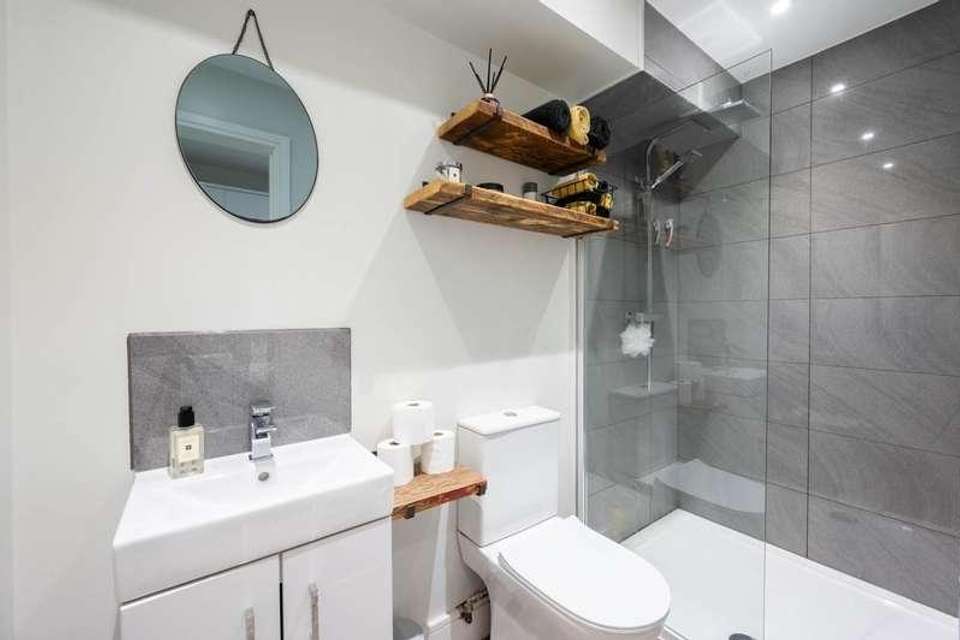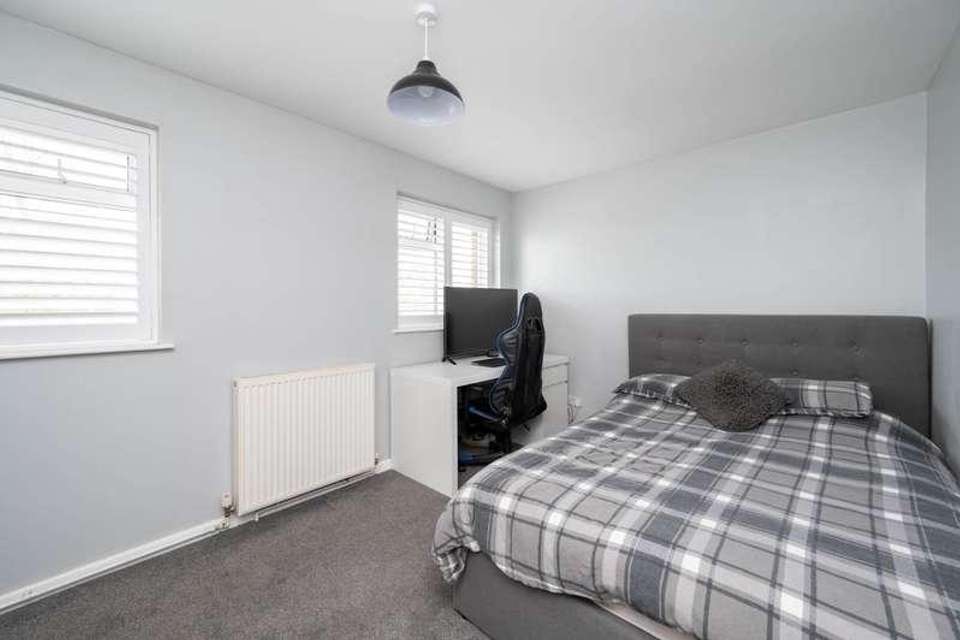5 bedroom detached house for sale
Horsham, RH12detached house
bedrooms
Property photos
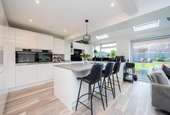



+18
Property description
Detached 4/5 bedroom home with a range of features to suit multi-generational living or extended family. The kitchen/diner is the real hub of the home, fully refitted, extended and space for a sofa and dining area and with views over the well maintained garden.Price range of ?650,000 to ?700,000- 5 bedrooms- Annex potential- Matterport virtual reality tour available- Extended kitchen/diner with island- Utility room- Downstairs shower room- Good sized gardenPROPERTY: As you make your way into the entrance hall, you are greeted with a sense of warmth and welcome. The hall leads you to a well presented and inviting living room on your right. To the left of the hall, you will find a utility and shower room which is really useful for a growing family. Moving towards the rear of the property, you will enter the large kitchen, which has been fully refurbished and creates a really sociable environment with triple sliding doors and velux windows flooding the room with light and views over the very well maintained garden, an island with a breakfast bar and open plan to dining/living area.The kitchen is fully equipped with high-end appliances, including a dual oven, hob, extractor fan, integrated dishwasher and ample storage space. Leading off the kitchen is bedroom 5, which is a very generously proportioned extension and could even make an annex as there s plenty of space to install an en-suite, should you choose.The first floor offers four bedrooms and a family bathroom, all designed to provide comfort and rest at the end of a long day. Two of the bedrooms have built in storage and the house has been redecorated throughout.Other features include a fully serviced and functioning alarm system, built in outside storage in the garden and some storage remaining from the garage conversion, which includes a remote electric door.OUTSIDE: Outside, the enchanting landscaped garden provides the perfect space to entertain guests or enjoy some quiet sunbathing or gardening. The garden is another excellent feature as it has been remodelled and includes flower and fruit and veg borders and several, newly installed, patio to ensure that you can capture sun or shade, depending on the time of the day. Horsham, West Sussex is known for its picturesque location, and with its vibrant mix of independent shops, well-known high-street stores and diverse range of eateries, it is a town that never fails to disappoint. For those who enjoy outdoor pursuits, there is a fantastic selection of parks, sports clubs and nature reserves, including The South Downs National Park, which is within a close distance.The town offers a variety of entertainment options, such as The Capitol, an independent cinema and theatre that provides an eclectic programme of live shows, films, music and comedy. The town also offers regular markets and fairs throughout the year, showcasing local produce and products.Horsham provides excellent transport links to neighbouring towns and cities, with regular trains running from Horsham Railway Station to London, and Gatwick airport can be reached in 20 minutes by car. The town is also within easy reach of the M23 and the A24, providing access to London, Brighton, and the South-East coast.In conclusion, this delightful and charming property has been designed to cater to the most discerning of homebuyers and offers the perfect blend of family living space, modern fixtures and fittings and a sought-after location. Homes of this standard and caliber rarely become available, and an early viewing is highly recommended to avoid disappointment.what3words /// costs.risen.jellyNoticeAgents note: We are pleased to offer our customers a range of additional services to help them with moving home. None of these services are obligatory and you are free to use service providers of your choice. Current regulations require all estate agents to inform their customers of the fees they earn for recommending third party services. If you choose to use a service provider recommended by At Home Estate and Lettings Agency, details of all referral fees will be provided by ourselves and the provider. If you decide to use any of our services, please be assured that this will not increase the fees you pay to our service providers, which remain as quoted directly to you.Please note we have not tested any apparatus, fixtures, fittings, or services. Interested parties must undertake their own investigation into the working order of these items. All measurements are approximate and photographs provided for guidance only.Council TaxHorsham District Council, Band F
Interested in this property?
Council tax
First listed
4 weeks agoHorsham, RH12
Marketed by
At Home Estate and Lettings Agency 6 The Parade,Caterways,Horsham,RH12 2ALCall agent on 01403 886288
Placebuzz mortgage repayment calculator
Monthly repayment
The Est. Mortgage is for a 25 years repayment mortgage based on a 10% deposit and a 5.5% annual interest. It is only intended as a guide. Make sure you obtain accurate figures from your lender before committing to any mortgage. Your home may be repossessed if you do not keep up repayments on a mortgage.
Horsham, RH12 - Streetview
DISCLAIMER: Property descriptions and related information displayed on this page are marketing materials provided by At Home Estate and Lettings Agency. Placebuzz does not warrant or accept any responsibility for the accuracy or completeness of the property descriptions or related information provided here and they do not constitute property particulars. Please contact At Home Estate and Lettings Agency for full details and further information.





