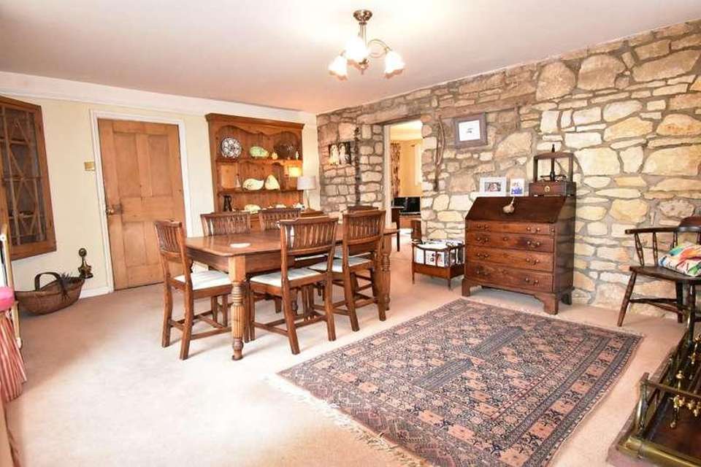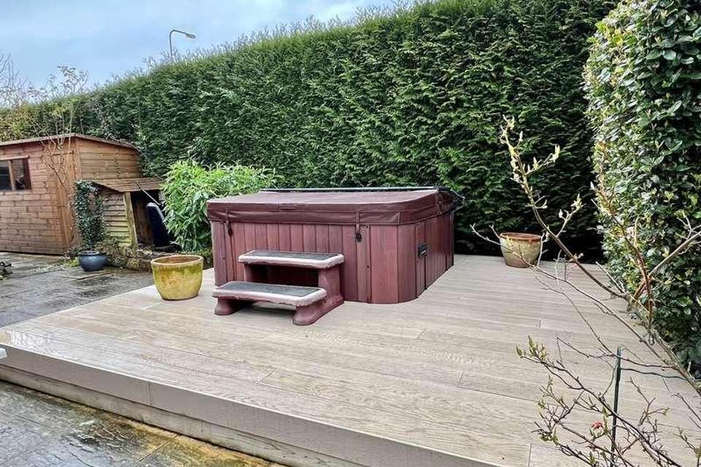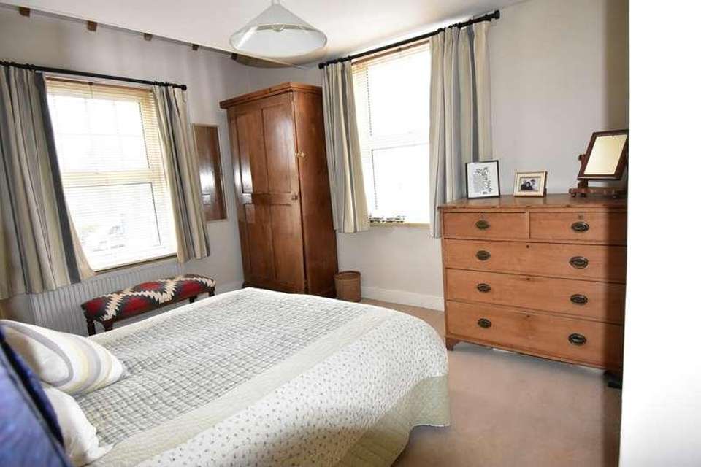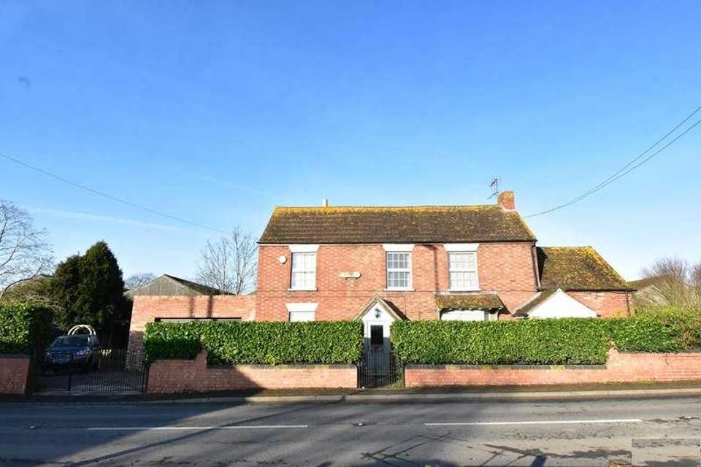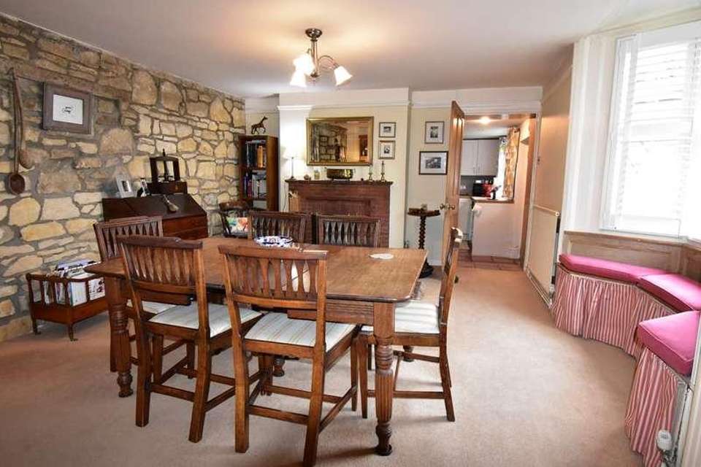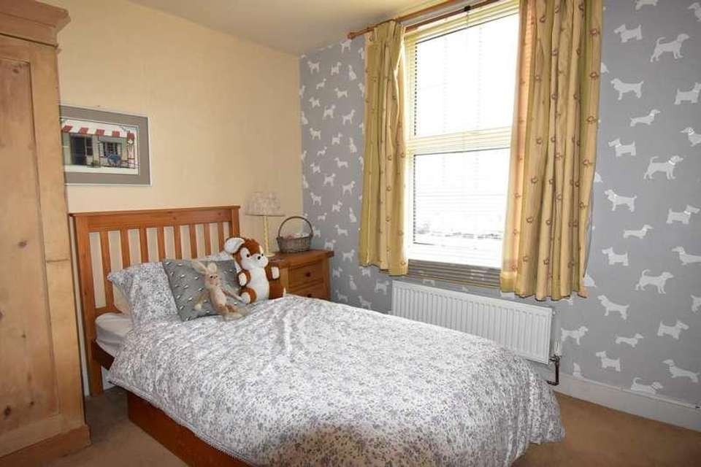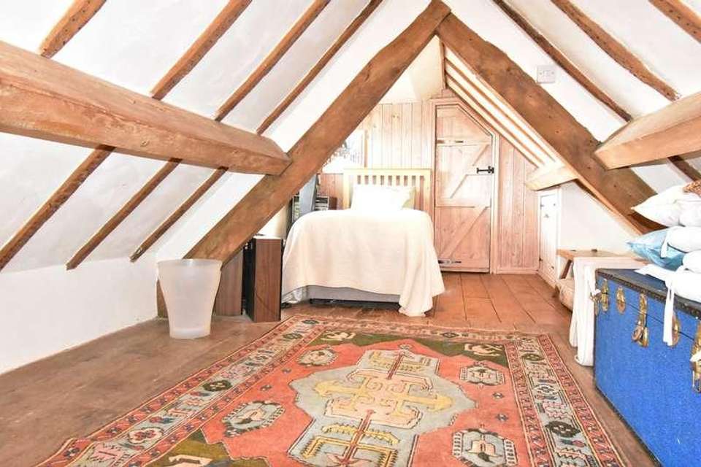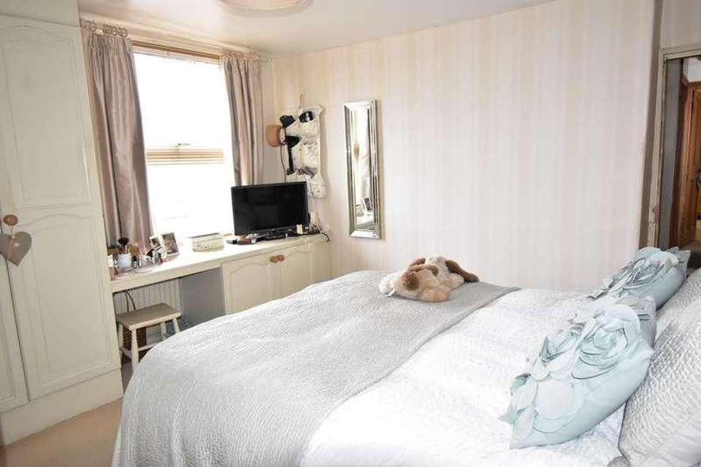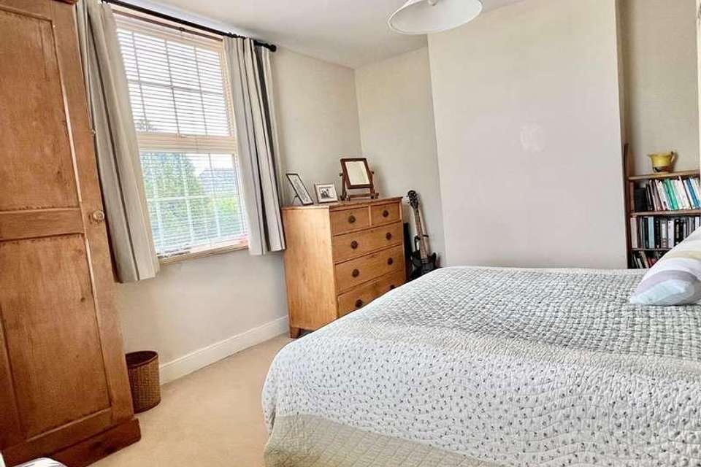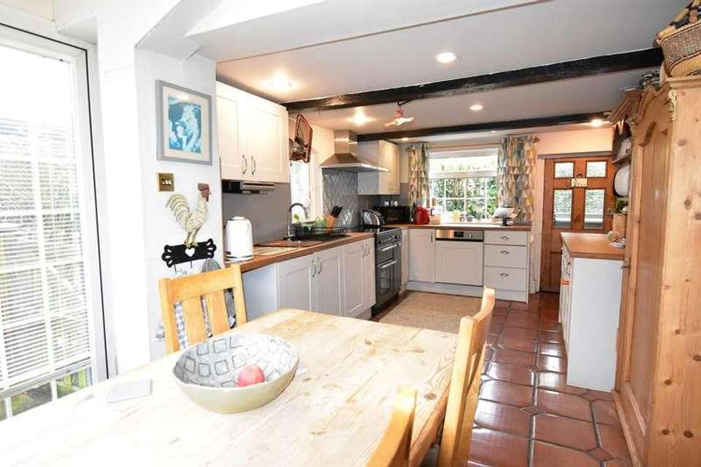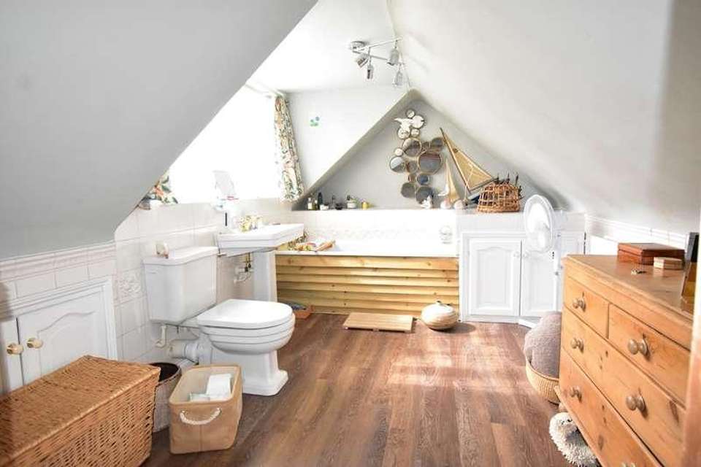4 bedroom detached house for sale
Tewkesbury, GL20detached house
bedrooms
Property photos
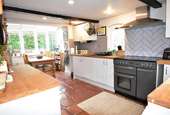
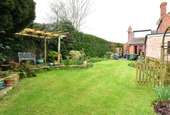
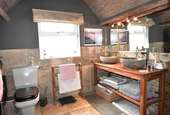

+13
Property description
As the name implies, Hillview has a delightful view across to Bredon Hill in the distance. Located within this small hamlet between Tewkesbury, Bredon and Bishops Cleeve it is a great central base.In parts dating back to the 1700s it encompasses character and charm with the modernity required by todays discerning home buyers, offering spacious and versatile accommodation which has worked well for the current vendors for over 40 years.On the ground floor the accommodation briefly comprises of 3 separate reception rooms currently arranged as a dual aspect lounge with French doors leading out to the garden and an attractive fireplace with inset log burner. There is a separate dining room with the warmth of a Cotswold stone feature wall and delightful window seat with the bay window. In addition there is a further good sized reception room, currently used as a home office, which could also work well as a ground floor bedroom, snug or playroom.The large triple aspect kitchen/breakfast room to the right of the property has the advantage of its own entrance via a porch/boot room, and a further door out to the rear garden. It is fitted with a range of wall and base units with an electric Rangemaster cooker and an integrated dishwasher.A door from the breakfast room leads into a useful utility and completing the accommodation on the ground floor is a wc.On the first floor there are 3 double bedrooms and a bathroom. The main bedroom benefitting from a modern ensuite which is fitted with a wet room style shower, vanity unit with attractive stone sinks, low level wc, underfloor heating, heated towel rail and a walk in storage cupboard.Bedroom 2 has a staircase leading to a mezzanine ideal for sleep overs or as a study/hobby room. Bedroom 3 has a similar arrangement with a staircase leading to an attic room which the current vendors use as a further bedroom.Outside the gardens wrap around the property with the attractive rear garden benefitting from a mature rear hedge creating a private sun trap, lawn, planted borders, patio and a further raised decked area housing a hot tub. The garden also benefits from outdoor lighting and garden sheds.On the left of the property there is a gated driveway leading to a double garage benefiting from an electrically operated door, power and light. The driveway provides ample parking for several vehicles.Aston Cross is a small hamlet located approximately 2.5 miles from the eastern outskirts of Tewkesbury and its wealth of health, education, leisure and shopping facilities. More local convenience shopping can be found at the M&S forecourt shop, Dobbies and the Malthouse emporium in Ashchurch.Motorway and rail links are within 1.5 miles, making this an excellent commuter base.Ground Floor Lounge16' 11" x 13' 0" (5.16m x 3.96m) Dining Room 16' 7" x 12' 6" (5.05m x 3.81m) Home Office 11' 8" x 11' 2" (3.56m x 3.40m) Kitchen/Breakfast19' 9" x 10' 5" (6.02m x 3.17m) Utility Room7' 7" x 5' 7" (2.31m x 1.70m)WCFirst Floor Bedroom 1 12' 3" x 9' 3" (3.73m x 2.82m) Ensuite 8' 2" x 7' 3" (2.49m x 2.21m) Bedroom 212' 2" x 11' 2" (3.71m x 3.40m) mezzanine11' 2" x 5' 2" (3.40m x 1.57m) Bedroom 39' 1" x 8' 8" (2.77m x 2.64m) Bathroom13' 2" x 8' 0" (4.01m x 2.44m) Second Floor Bedroom 418' 0" x 8' 9" max (5.49m x 2.67m) Outside Double Garage18' 1" x 17' 1" (5.51m x 5.21m)
Interested in this property?
Council tax
First listed
3 weeks agoTewkesbury, GL20
Marketed by
Engall Castle Ltd 155, High Street,Tewkesbury,GL20 5JPCall agent on 01684 293246
Placebuzz mortgage repayment calculator
Monthly repayment
The Est. Mortgage is for a 25 years repayment mortgage based on a 10% deposit and a 5.5% annual interest. It is only intended as a guide. Make sure you obtain accurate figures from your lender before committing to any mortgage. Your home may be repossessed if you do not keep up repayments on a mortgage.
Tewkesbury, GL20 - Streetview
DISCLAIMER: Property descriptions and related information displayed on this page are marketing materials provided by Engall Castle Ltd. Placebuzz does not warrant or accept any responsibility for the accuracy or completeness of the property descriptions or related information provided here and they do not constitute property particulars. Please contact Engall Castle Ltd for full details and further information.




