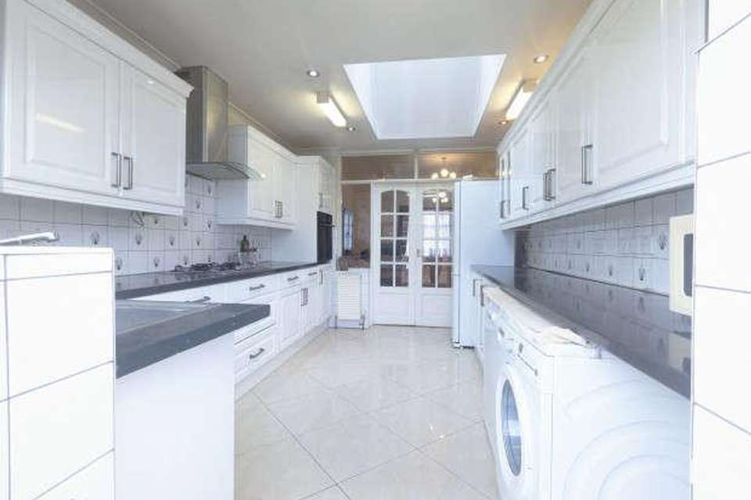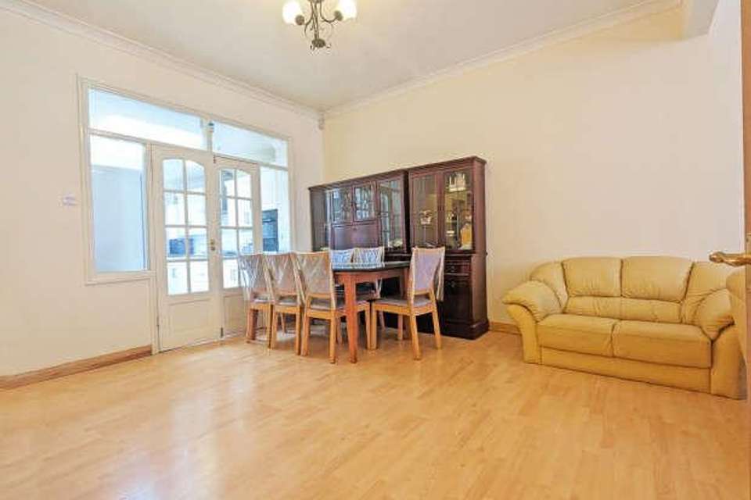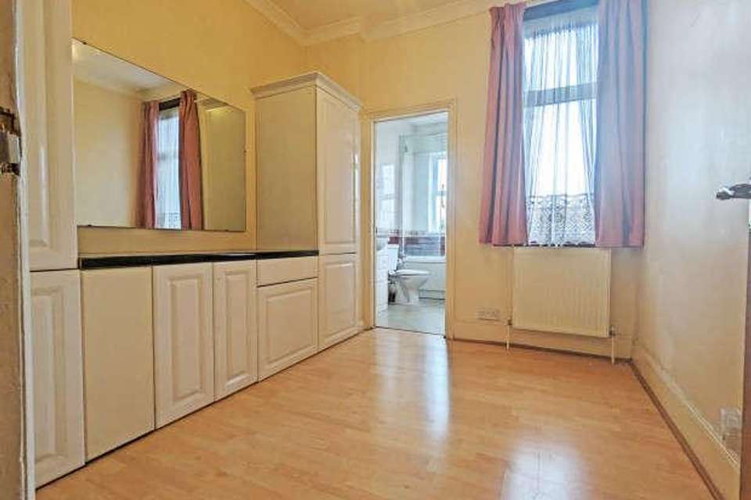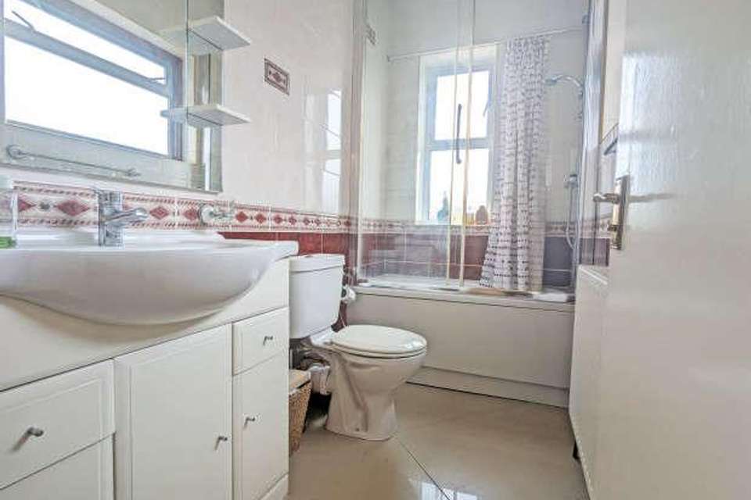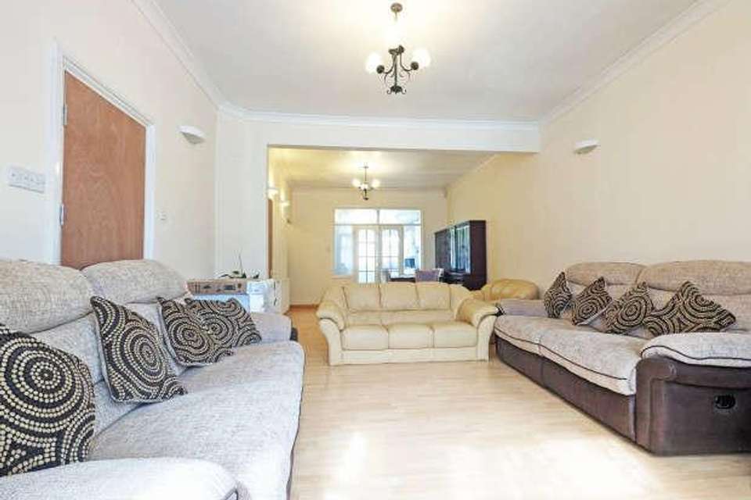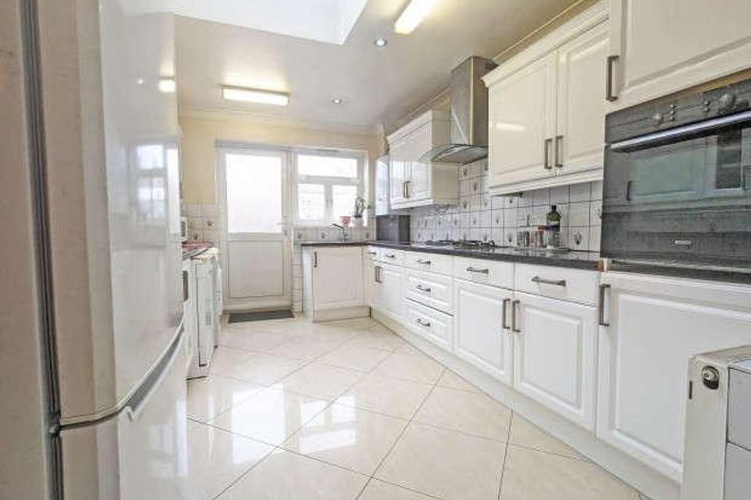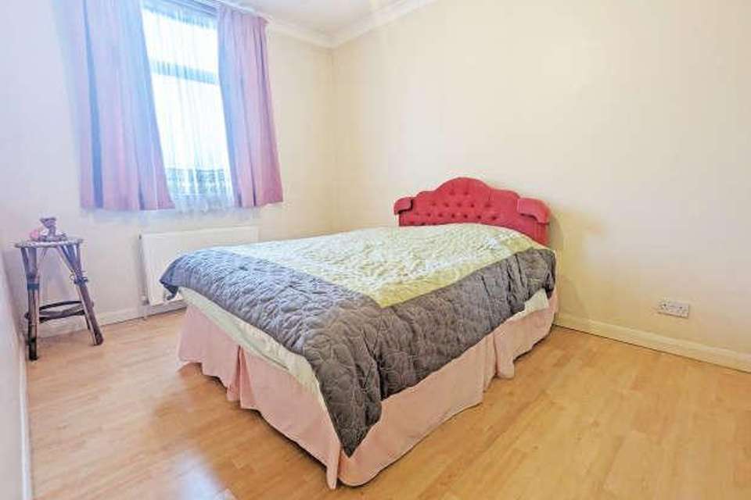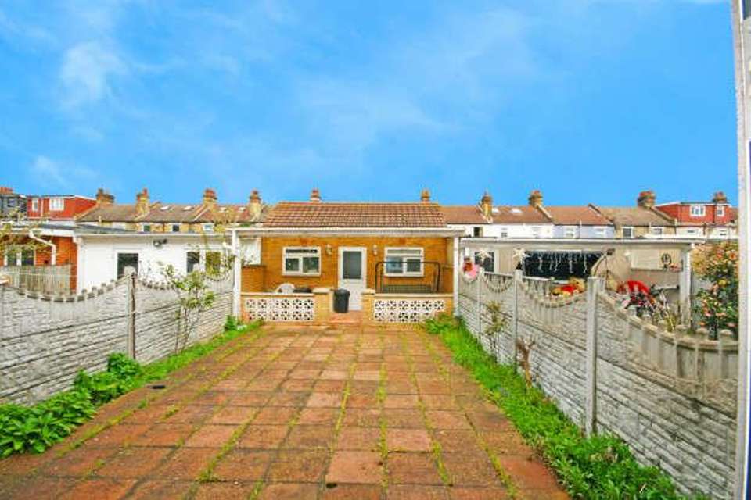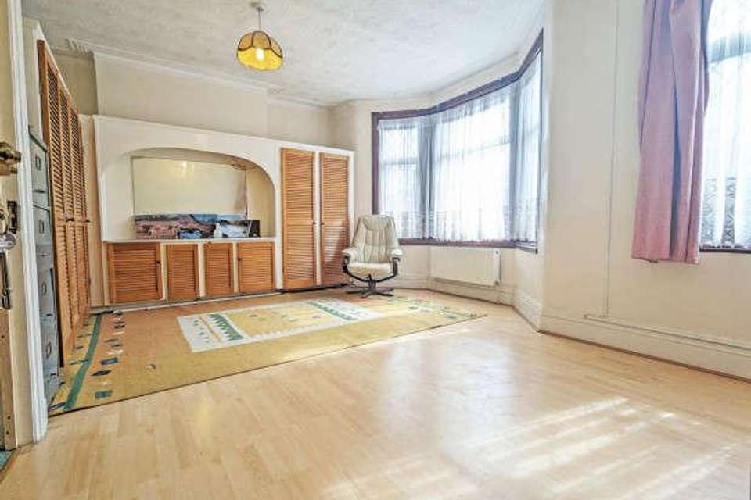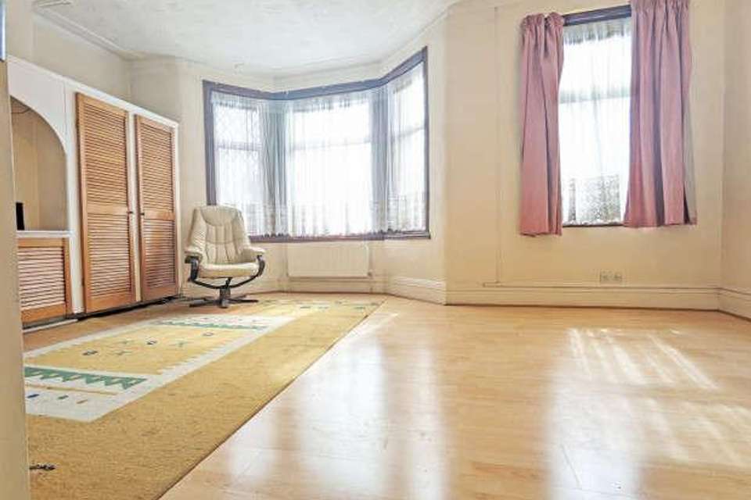5 bedroom terraced house for sale
Ilford, IG1terraced house
bedrooms
Property photos
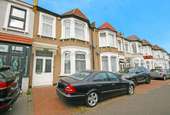

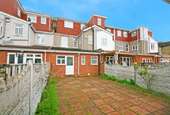

+14
Property description
Woodland welcome this large terraced family home located only a short walk to Ilford Town centre, Ilford Crossrail Station and Ilford Lane. The property has the added benefit of off street parking and has the potential to extend further subject to planning.The property comprises of five bedrooms, three on the first floor, one on the ground floor and the fifth bedroom in the loft, family bathroom to the first floor and a further two shower rooms on the ground and second floor, large through lounge and fitted kitchen to the ground floor.This property offers great outside space with the added benefit of a rear brick built outbuilding and off street parking.Ground Floor -Reception: 27'0" x 12'3" (8.22m x 3.74m)Kitchen: 14'0" x 9'10" (4.26m x 2.77m)Bedroom 4: 13'11" x 8'6" (3.99m x 2.62m)Shower room: 6'0" x 5'10" (1.82m x 1.55m)First Floor -Bedroom 1: 18'6" x 14'10" (5.48m x 4.29m)Bedroom 2: 14'0" x 9'0" (4.29m 2.74m)Bedroom 3: 9'0" x 8'0" (2.74m x 2.43m)En suite: 8'10" x 4'10" (2.46m x (1.24m)Second Floor -Bedroom 5: 19'10" x 13'0" (5.82m x 3.96m)Shower room: 9'0" x 4'11" (2.74m x 1.25m)Outside -Garden: Fully paved garden with shrub borders leading to brick built outbuilding.Front: Fully paved driveway.Please Note: All dimensions are approximate and are quoted for guidance only, their accuracy cannot be confirmed. Reference to appliances and/or services does not imply they are necessarily in working order or fit for the purpose. Buyers are advised to obtain verification from their solicitors as to the freehold/Leasehold status of the property, the position regarding any fixtures and fittings and where the property has been extended/converted as to Planning Approval and Building Regulations compliance. These particulars do not constitute or form part of an offer or contract, nor may they be regarded as representations. All interested parties must themselves verify their accuracy. Where a room layout is included this is for general guidance only, it is not to scale and its accuracy cannot be confirmed. It is also important to note all internal & some outside photographs are taken with a wide angle lens, therefore before arranging a viewing, room sizes should be taken into consideration.
Interested in this property?
Council tax
First listed
3 weeks agoIlford, IG1
Marketed by
Woodland 235 Cranbrook Road,Ilford,Essex,IG1 4TDCall agent on 020 8554 5544
Placebuzz mortgage repayment calculator
Monthly repayment
The Est. Mortgage is for a 25 years repayment mortgage based on a 10% deposit and a 5.5% annual interest. It is only intended as a guide. Make sure you obtain accurate figures from your lender before committing to any mortgage. Your home may be repossessed if you do not keep up repayments on a mortgage.
Ilford, IG1 - Streetview
DISCLAIMER: Property descriptions and related information displayed on this page are marketing materials provided by Woodland. Placebuzz does not warrant or accept any responsibility for the accuracy or completeness of the property descriptions or related information provided here and they do not constitute property particulars. Please contact Woodland for full details and further information.




