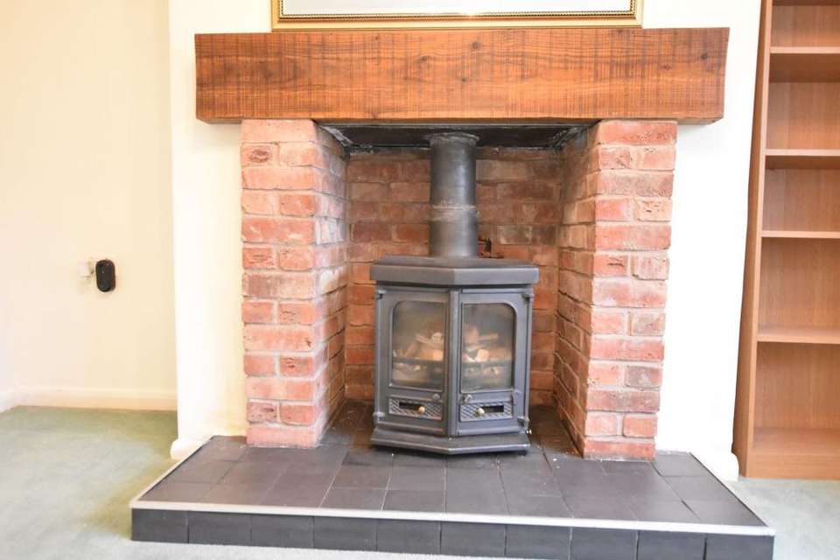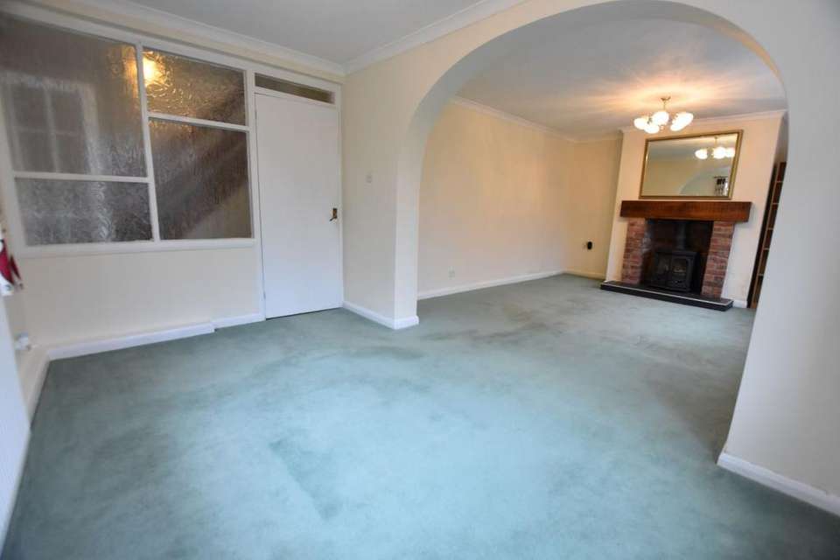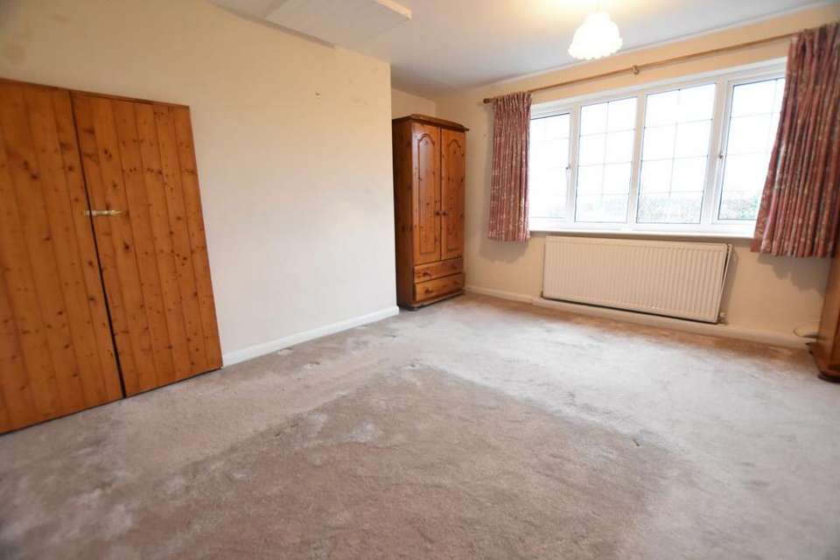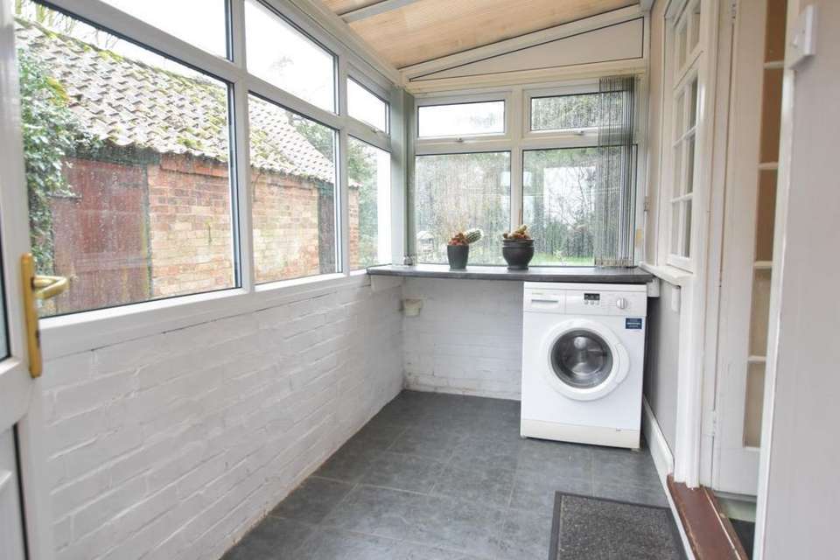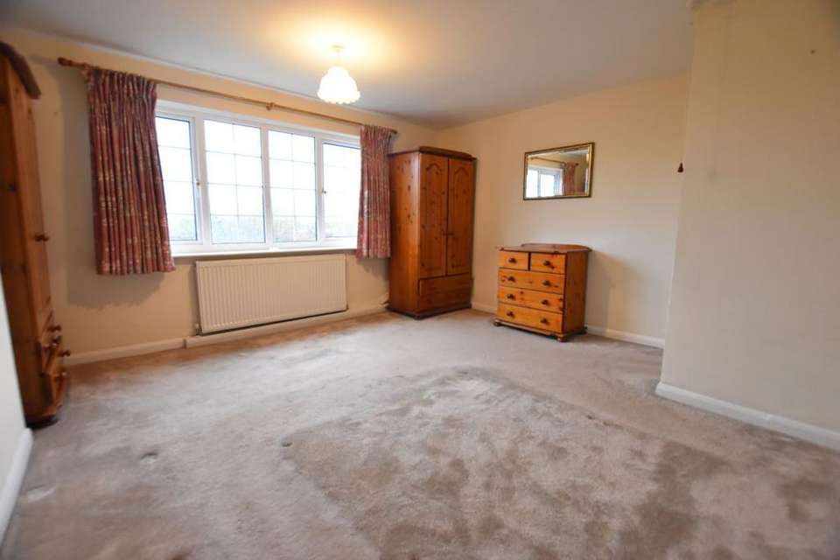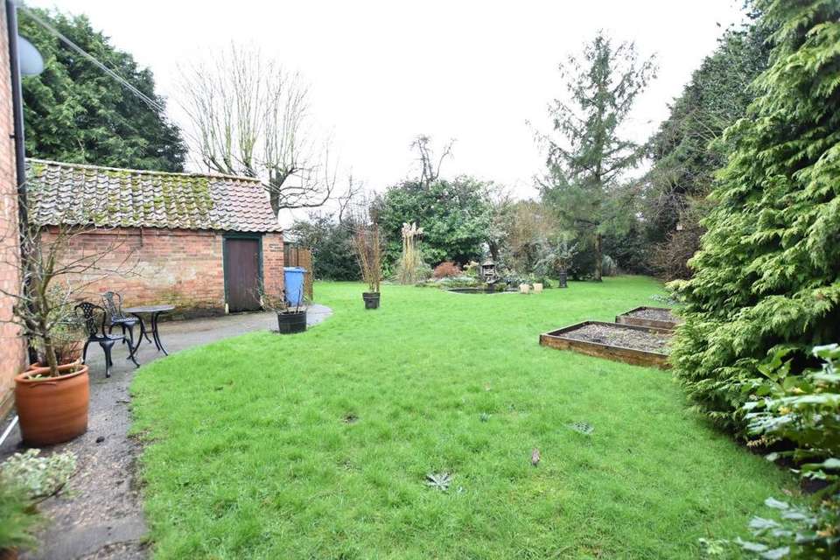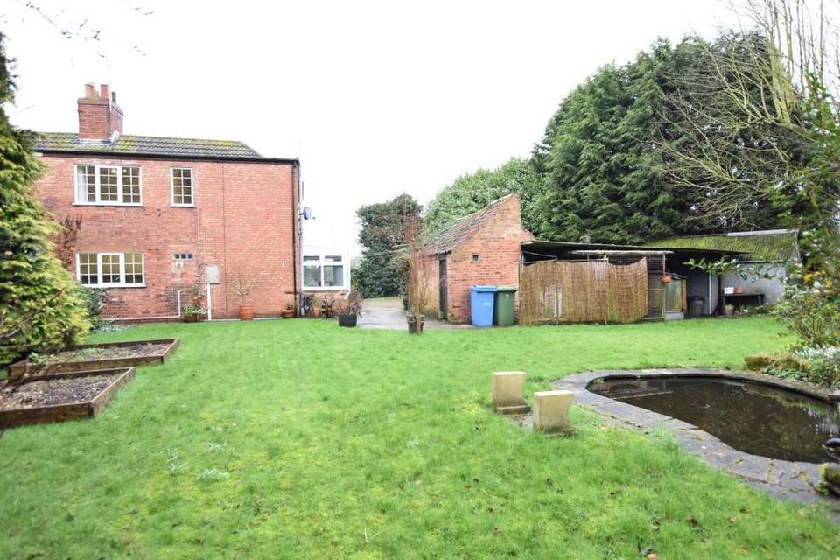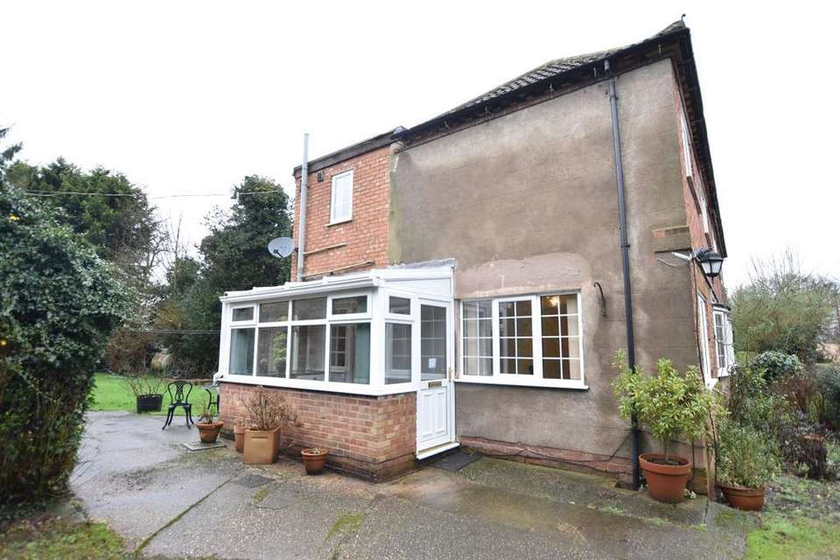3 bedroom semi-detached house for sale
Trent View Cottages, Newark NG23semi-detached house
bedrooms
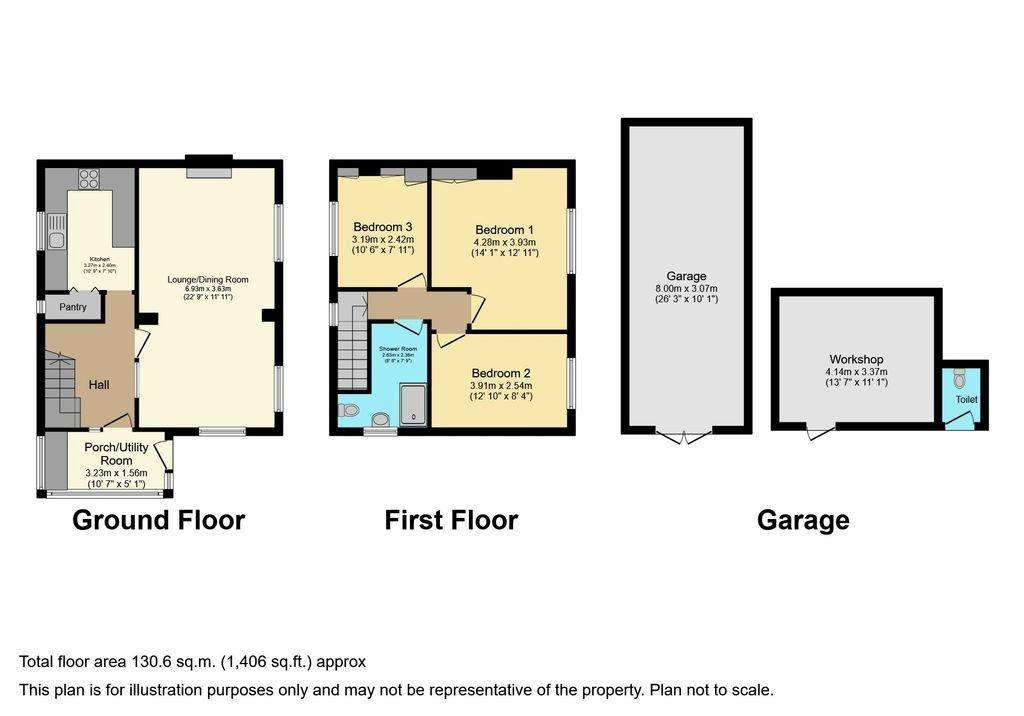
Property photos

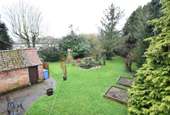


+19
Property description
Guide Price £180,000 * Plus 5% Buyers Premium + VAT
For sale by unconditional online auction.
Register now. Bidding opens 25/04/2024 10:00 and the auction ends at 25/04/2024 12:00.
To review the legal documents and to view the auction information click on the buttons at the bottom of this advert or visit our website tcpa.co.uk
For Sale by online Auction, bidding opens Thursday 25th April at 10:00am. A well proportioned three bedroom semi detached cottage occupying a generous plot measuring approx. 0.23 acres in a secluded location in the village of High Marnham. The property benefits from a range of outbuildings and has plenty of off road parking as well as a generous mature garden
Location
High Marnham is a rural, quiet and well regarded village on the banks of the River Trent. The Brownlow Arms is located close to the river and the local boat club offer a good range of leisure amenities. A short drive to nearby Sutton on Trent offers a local co-operative store and primary school whilst Tuxford offers a range of local shops, Post Office, Doctor's Surgery, primary and secondary schooling. The property also lies within the Tuxford Academy catchment area which has an excellent reputation. The area has a wealth of country and riverside walks immediately on hand and properties are rarely available in this location.
Accommodation
The accommodation comprises entrance porch, entrance hallway, lounge/diner, kitchen, three bedrooms at first floor and a shower room.
Entrance Porch/Utility Room
3.23 m x 1.56 m
The property is entered via a UPVC double glazed door into the entrance porch. The porch is of brick construction with UPVC double glazed windows to front, left and rear aspect and there is space, plumbing and supply for a washing machine under a worksurface as well as a tiled floor covering. An obscure glazed door with matching side light leads through into the entrance hallway.
Entrance Hallway
Stairs leading to first floor, panel radiator, understairs storage cupboard and a double door cloaks cupboard with hanging hooks and shelf within. Doors lead through into the lounge/diner and kitchen.
Kitchen
3.27m x 2.40 m
The kitchen comprises base and wall units. The base units consist of cupboards and drawers on soft close fittings under timber effect work surfaces with tiled splashback. The kitchen has a 1 1/4 bowl stainless steel sink with drainer, a built in undercounter fridge, double electric oven with an induction four ring, hob and extractor canopy over. The kitchen has a UPVC double glazed window to rear aspect, tiled floor covering and a folding door leading through into a pantry which houses the lpg fired Glowworm central heating boiler and electricity consumer unit.
Lounge/Diner
6.93 m x 3.63 m
A well proportioned dual aspect room with UPVC double glazed windows to front and left aspects. The dining area has a panel radiator, coving to the ceiling and an obscure window looking through into the hallway. An archway leads through into the sitting area which has a bay window to front aspect, panel radiator and a feature multi-fuel stove sat on a tiled hearth with brick fire surround and timber beam mantle over.
Landing
UPVC double glazed window to rear aspect, doors accessing all bedroom and the shower room.
Bedroom One
4.28 m x 3.93 m
UPVC double glazed window to front aspect, panel radiator, built in double door cupboard with shelving within.
Bedroom Two
3.91 m x 2.54 m
UPVC double glazed window to front aspect, panel radiator.
Bedroom Three
3.19 m x 2.42 m
UPVC double glazed window to rear aspect, panel radiator, fitted wardrobes with hanging rails and shelving within as well as a fitted chest of drawers and built in cupboard with hanging rail and shelf over.
Shower Room
2.63 m x 2.36 L shaped max
Three piece suite comprising oversized shower enclosure with mains fed shower within, pedestal wash hand basin and a low level coupled flush toilet The shower room has full height mermaid boarding to the area of shower enclosure with tiling to full height to the remaining walls with a complimentary tiled floor covering. Within the shower room is a chrome ladder style radiator and a double door over stairway bulkhead storage cupboard.
Front
The property is accessed via a shared driveway which leads along the front of the property and forms of parking area on the left side of the house in front of the garage, carport and workshop. A pathway leads between the workshop and the house accessing the rear garden.
Rear Garden
The rear garden is primarily laid to lawn, surrounded by mature trees, shrubs and conifers along with a feature central fishpond. The property benefits from a sectional garage (8.00 m x 3.07 m), carport, dog run and a brick built store/workshop (4.14 m x 3.37 m) with pantile roof which benefits from both power and lighting within along with an external accessed gardeners WC.
Tenure - Freehold
EPC - D
Council Tax - B
Disclaimer
This property is owned by a Town & Country Property Auctions Yorkshire employee's family member.
UNCONDITIONAL LOT Buyers Premium Applies Upon the fall of the hammer, the Purchaser shall pay a 5% deposit and a 5%+VAT (subject to a minimum of £5,000+VAT) buyers premium and contracts are exchanged. The purchaser is legally bound to buy and the vendor is legally bound to sell the Property/Lot. The auction conditions require a full legal completion 28 days following the auction (unless otherwise stated).
Pre Auction Offers Are Considered
The seller of this property may consider a pre-auction offer prior to the auction date. All auction conditions will remain the same for pre-auction offers which include but are not limited to, the special auction conditions which can be viewed within the legal pack, the Buyer's Premium, and the deposit. To make a pre-auction offer we will require two forms of ID, proof of your ability to purchase the property and complete our auction registration processes online. To find out more information or to make a pre-auction offer please contact us.
Admin Fee
For sale by unconditional online auction.
Register now. Bidding opens 25/04/2024 10:00 and the auction ends at 25/04/2024 12:00.
To review the legal documents and to view the auction information click on the buttons at the bottom of this advert or visit our website tcpa.co.uk
For Sale by online Auction, bidding opens Thursday 25th April at 10:00am. A well proportioned three bedroom semi detached cottage occupying a generous plot measuring approx. 0.23 acres in a secluded location in the village of High Marnham. The property benefits from a range of outbuildings and has plenty of off road parking as well as a generous mature garden
Location
High Marnham is a rural, quiet and well regarded village on the banks of the River Trent. The Brownlow Arms is located close to the river and the local boat club offer a good range of leisure amenities. A short drive to nearby Sutton on Trent offers a local co-operative store and primary school whilst Tuxford offers a range of local shops, Post Office, Doctor's Surgery, primary and secondary schooling. The property also lies within the Tuxford Academy catchment area which has an excellent reputation. The area has a wealth of country and riverside walks immediately on hand and properties are rarely available in this location.
Accommodation
The accommodation comprises entrance porch, entrance hallway, lounge/diner, kitchen, three bedrooms at first floor and a shower room.
Entrance Porch/Utility Room
3.23 m x 1.56 m
The property is entered via a UPVC double glazed door into the entrance porch. The porch is of brick construction with UPVC double glazed windows to front, left and rear aspect and there is space, plumbing and supply for a washing machine under a worksurface as well as a tiled floor covering. An obscure glazed door with matching side light leads through into the entrance hallway.
Entrance Hallway
Stairs leading to first floor, panel radiator, understairs storage cupboard and a double door cloaks cupboard with hanging hooks and shelf within. Doors lead through into the lounge/diner and kitchen.
Kitchen
3.27m x 2.40 m
The kitchen comprises base and wall units. The base units consist of cupboards and drawers on soft close fittings under timber effect work surfaces with tiled splashback. The kitchen has a 1 1/4 bowl stainless steel sink with drainer, a built in undercounter fridge, double electric oven with an induction four ring, hob and extractor canopy over. The kitchen has a UPVC double glazed window to rear aspect, tiled floor covering and a folding door leading through into a pantry which houses the lpg fired Glowworm central heating boiler and electricity consumer unit.
Lounge/Diner
6.93 m x 3.63 m
A well proportioned dual aspect room with UPVC double glazed windows to front and left aspects. The dining area has a panel radiator, coving to the ceiling and an obscure window looking through into the hallway. An archway leads through into the sitting area which has a bay window to front aspect, panel radiator and a feature multi-fuel stove sat on a tiled hearth with brick fire surround and timber beam mantle over.
Landing
UPVC double glazed window to rear aspect, doors accessing all bedroom and the shower room.
Bedroom One
4.28 m x 3.93 m
UPVC double glazed window to front aspect, panel radiator, built in double door cupboard with shelving within.
Bedroom Two
3.91 m x 2.54 m
UPVC double glazed window to front aspect, panel radiator.
Bedroom Three
3.19 m x 2.42 m
UPVC double glazed window to rear aspect, panel radiator, fitted wardrobes with hanging rails and shelving within as well as a fitted chest of drawers and built in cupboard with hanging rail and shelf over.
Shower Room
2.63 m x 2.36 L shaped max
Three piece suite comprising oversized shower enclosure with mains fed shower within, pedestal wash hand basin and a low level coupled flush toilet The shower room has full height mermaid boarding to the area of shower enclosure with tiling to full height to the remaining walls with a complimentary tiled floor covering. Within the shower room is a chrome ladder style radiator and a double door over stairway bulkhead storage cupboard.
Front
The property is accessed via a shared driveway which leads along the front of the property and forms of parking area on the left side of the house in front of the garage, carport and workshop. A pathway leads between the workshop and the house accessing the rear garden.
Rear Garden
The rear garden is primarily laid to lawn, surrounded by mature trees, shrubs and conifers along with a feature central fishpond. The property benefits from a sectional garage (8.00 m x 3.07 m), carport, dog run and a brick built store/workshop (4.14 m x 3.37 m) with pantile roof which benefits from both power and lighting within along with an external accessed gardeners WC.
Tenure - Freehold
EPC - D
Council Tax - B
Disclaimer
This property is owned by a Town & Country Property Auctions Yorkshire employee's family member.
UNCONDITIONAL LOT Buyers Premium Applies Upon the fall of the hammer, the Purchaser shall pay a 5% deposit and a 5%+VAT (subject to a minimum of £5,000+VAT) buyers premium and contracts are exchanged. The purchaser is legally bound to buy and the vendor is legally bound to sell the Property/Lot. The auction conditions require a full legal completion 28 days following the auction (unless otherwise stated).
Pre Auction Offers Are Considered
The seller of this property may consider a pre-auction offer prior to the auction date. All auction conditions will remain the same for pre-auction offers which include but are not limited to, the special auction conditions which can be viewed within the legal pack, the Buyer's Premium, and the deposit. To make a pre-auction offer we will require two forms of ID, proof of your ability to purchase the property and complete our auction registration processes online. To find out more information or to make a pre-auction offer please contact us.
Admin Fee
Interested in this property?
Council tax
First listed
4 weeks agoEnergy Performance Certificate
Trent View Cottages, Newark NG23
Marketed by
Town & Country Property Auctions - Yorkshire 106 West Street Worsbrough Barnsley, West Yorkshire S70 5DGPlacebuzz mortgage repayment calculator
Monthly repayment
The Est. Mortgage is for a 25 years repayment mortgage based on a 10% deposit and a 5.5% annual interest. It is only intended as a guide. Make sure you obtain accurate figures from your lender before committing to any mortgage. Your home may be repossessed if you do not keep up repayments on a mortgage.
Trent View Cottages, Newark NG23 - Streetview
DISCLAIMER: Property descriptions and related information displayed on this page are marketing materials provided by Town & Country Property Auctions - Yorkshire. Placebuzz does not warrant or accept any responsibility for the accuracy or completeness of the property descriptions or related information provided here and they do not constitute property particulars. Please contact Town & Country Property Auctions - Yorkshire for full details and further information.





