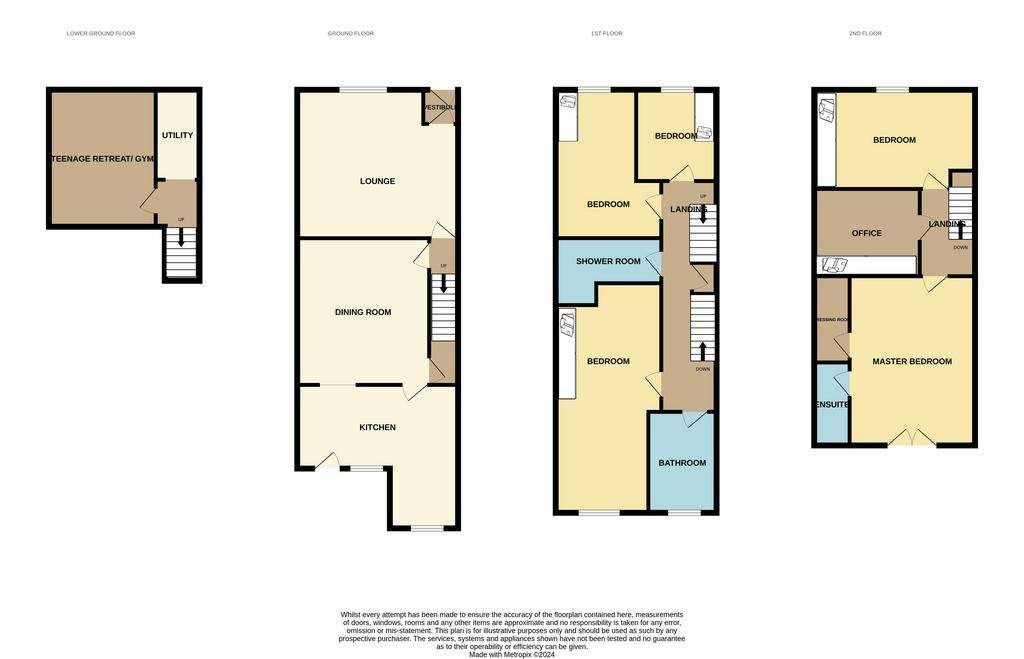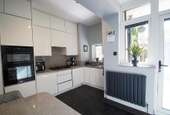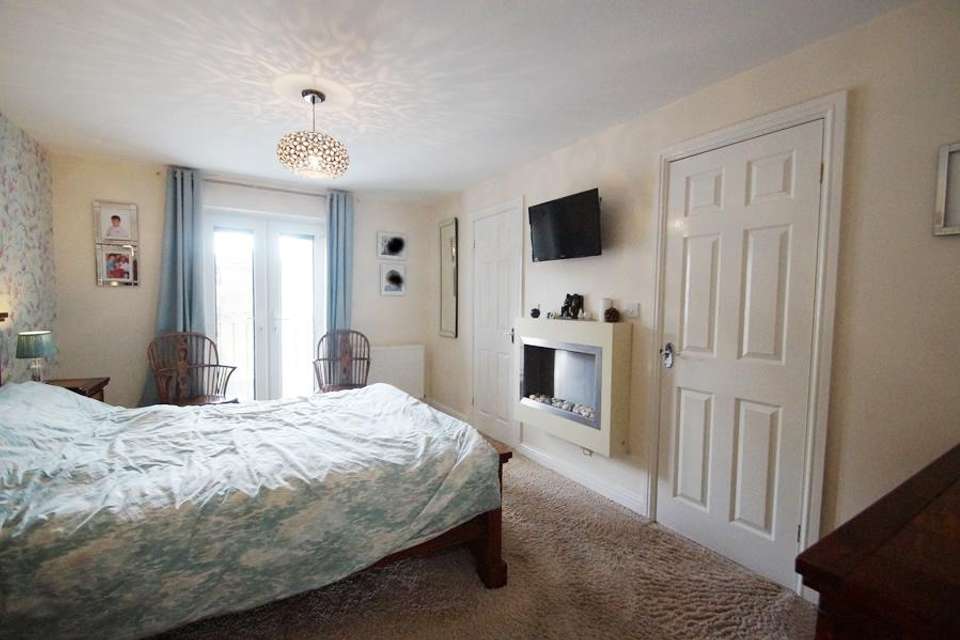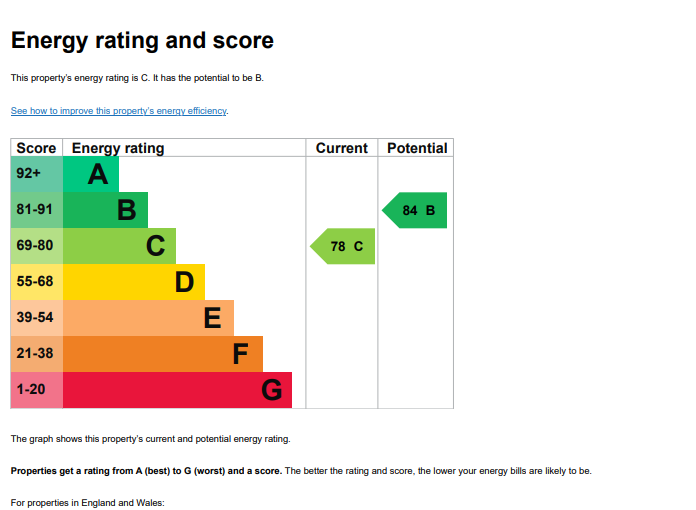5 bedroom terraced house for sale
Stamford Road, Mossley OL5terraced house
bedrooms

Property photos




+24
Property description
This exceptional presented and spacious five bedroom extended terrace property is set over four floors and provides spacious accommodation for any growing family. The property boasts a modern kitchen with separate utility room, two lovely bathrooms (One having a Jacuzzi bath), master bedroom with en suite and dressing room, garage and off road parking for a number of vehicles. It is conveniently located within walking distance of the local train station with commutes to Manchester and Yorkshire as well as close by to local shops. The accommodation has a mixture of double and triple glazed windows and is heated by a large combi boiler and briefly consists of vestibule, lounge, separate dining room and kitchen. Stairs then descend to the separate utility room and teenage retreat area. Further stairs from the hall then rise to the first landing with three double bedrooms, bathroom and shower room. A second set of stairs then rise to the second landing with the master bedroom / en suite and dressing room, fifth bedroom and office. Externally the property boasts a detached garage and off road parking with secure remotely operated bollards and rear courtyard and patio providing a wonderful area to relax in
Freehold Council Tax A
Entrance Vestibule
The main door opens into a vestibule area. An ideal place for cloaks etc
Lounge 4.54m (14' 11") x 4.89m (16' 1")
The spacious and well presented lounge has front facing views through the triple glazed windows and can accommodate a selection of modern sofas along with other lounge furniture. There is a central fireplace feature with electric fire for additional heat.
Dining Room 4.49m (14' 9") x 3.94m (12' 11")
For those who like to entertain, the separate dining room can easily accommodate a good size family table and chairs. There are original alcove cupboards and an original wooden fireplace surround. A log burner provides additional heat
Kitchen 3.90m (12' 10") x 3.94m (12' 11")
The lovely modern kitchen has a good selection of base and wall units with splash back and complimentary Corian style work tops. The kitchen comes complete with eye level double oven and gas hob with space for an American style fridge. The kitchen work top is designed with a breakfast bar for occasional dining. A double glazed patio door open to the rear garden. The glazing of the doors and kitchen window have Venetian blinds fitted between the glass.
Stairs to Lower Ground
Stairs from the Dining Room descend down to the lower ground floor
Utility Room 2.73m (8' 11") x 1.30m (4' 3")
The separate utility room can accommodate fridges and freezers along with other white goods
Second Sitting Room 4.20m (13' 9") x 3.10m (10' 2")
This second sitting room is an ideal place to be used as a teenage retreat room or gym or home cinema room. An electric fire with surround provides additional heat
Stairs to the First Floor Landing
A door from the lounge opens to where the stairs are giving access to the first floor landing. A built in cupboard provides useful storage
Bedroom Suite 3 6.89m (22' 7") x 3.05m (10' 0")
This rear facing very spacious bedroom is fitted with a single bed but has room for a double bed and has fitted wardrobes. The room is also large enough to accommodate a small sofa and chair
Bedroom 4 4.53m (14' 10") x 3.21m (10' 6")
The fourth bedroom is presently used as a gym. It is front facing with triple glazed windows and has fitted wardrobes. there is space for a double bed and other furniture
Bedroom 5 2.81m (9' 3") x 2.42m (7' 11")
The fifth well presented bedroom is also front facing with triple glazing windows. There are fitted cupboards and wardrobe
Bathroom
The rear facing bathroom has a three piece white suit fitted comprising of a low level WC, wash hand basin and a Jacuzzi bath with a rear facing window providing natural light. The room has no shower cubicle put is plumbed for one
Shower Room
The second bathroom on this floor is a fully tiled room with a shower cubicle, low level WC and vanity wash hand basin with useful storage
Stairs to Second Floor Landing
Stairs rise to the second landing. Natural light is provided by a light tube.
Master Bedroom with En Suite and Dressing Room 5.40m (17' 9") x 4.77m (15' 8")
The well presented and very spacious master bedroom can accommodate a king size bed along with other bedroom furniture. The room is rear facing and has a modern wall mounted electric fire. It has double glazed patio doors with a Juliet balcony along with Venetian blinds between the glass. There is the benefit of a separate dressing room and along with an en suite. The en suite has a three piece suite fitted comprising of a low level WC, wash hand basin and shower cubicle
Bedroom Suite 2 4.83m (15' 10") x 3.15m (10' 4")
The front facing second spacious bedroom has a selection of fitted wardrobes with space for a double bed along with space for a small sofa and easy chair. A ceiling hatch gives access to the loft.
Office 3.12m (10' 3") x 2.66m (8' 9")
The office is presently fitted with a bed and wardrobes but is ideal for a home office. A ceiling light tube provides some natural light
Garage 3.26m (10' 8") x 2.31m (7' 7")
The detached garage has an up and over vehicle access door and provides secure vehicle storage
Externally
There is vehicle access to the rear with off road parking for up to three cars in front of the garage. The parking area is secured with remote control bollards. The rear garden is fully enclosed and is mostly a paved area with raised beds. This area makes an ideal family gathering area or bbq area
Freehold Council Tax A
Entrance Vestibule
The main door opens into a vestibule area. An ideal place for cloaks etc
Lounge 4.54m (14' 11") x 4.89m (16' 1")
The spacious and well presented lounge has front facing views through the triple glazed windows and can accommodate a selection of modern sofas along with other lounge furniture. There is a central fireplace feature with electric fire for additional heat.
Dining Room 4.49m (14' 9") x 3.94m (12' 11")
For those who like to entertain, the separate dining room can easily accommodate a good size family table and chairs. There are original alcove cupboards and an original wooden fireplace surround. A log burner provides additional heat
Kitchen 3.90m (12' 10") x 3.94m (12' 11")
The lovely modern kitchen has a good selection of base and wall units with splash back and complimentary Corian style work tops. The kitchen comes complete with eye level double oven and gas hob with space for an American style fridge. The kitchen work top is designed with a breakfast bar for occasional dining. A double glazed patio door open to the rear garden. The glazing of the doors and kitchen window have Venetian blinds fitted between the glass.
Stairs to Lower Ground
Stairs from the Dining Room descend down to the lower ground floor
Utility Room 2.73m (8' 11") x 1.30m (4' 3")
The separate utility room can accommodate fridges and freezers along with other white goods
Second Sitting Room 4.20m (13' 9") x 3.10m (10' 2")
This second sitting room is an ideal place to be used as a teenage retreat room or gym or home cinema room. An electric fire with surround provides additional heat
Stairs to the First Floor Landing
A door from the lounge opens to where the stairs are giving access to the first floor landing. A built in cupboard provides useful storage
Bedroom Suite 3 6.89m (22' 7") x 3.05m (10' 0")
This rear facing very spacious bedroom is fitted with a single bed but has room for a double bed and has fitted wardrobes. The room is also large enough to accommodate a small sofa and chair
Bedroom 4 4.53m (14' 10") x 3.21m (10' 6")
The fourth bedroom is presently used as a gym. It is front facing with triple glazed windows and has fitted wardrobes. there is space for a double bed and other furniture
Bedroom 5 2.81m (9' 3") x 2.42m (7' 11")
The fifth well presented bedroom is also front facing with triple glazing windows. There are fitted cupboards and wardrobe
Bathroom
The rear facing bathroom has a three piece white suit fitted comprising of a low level WC, wash hand basin and a Jacuzzi bath with a rear facing window providing natural light. The room has no shower cubicle put is plumbed for one
Shower Room
The second bathroom on this floor is a fully tiled room with a shower cubicle, low level WC and vanity wash hand basin with useful storage
Stairs to Second Floor Landing
Stairs rise to the second landing. Natural light is provided by a light tube.
Master Bedroom with En Suite and Dressing Room 5.40m (17' 9") x 4.77m (15' 8")
The well presented and very spacious master bedroom can accommodate a king size bed along with other bedroom furniture. The room is rear facing and has a modern wall mounted electric fire. It has double glazed patio doors with a Juliet balcony along with Venetian blinds between the glass. There is the benefit of a separate dressing room and along with an en suite. The en suite has a three piece suite fitted comprising of a low level WC, wash hand basin and shower cubicle
Bedroom Suite 2 4.83m (15' 10") x 3.15m (10' 4")
The front facing second spacious bedroom has a selection of fitted wardrobes with space for a double bed along with space for a small sofa and easy chair. A ceiling hatch gives access to the loft.
Office 3.12m (10' 3") x 2.66m (8' 9")
The office is presently fitted with a bed and wardrobes but is ideal for a home office. A ceiling light tube provides some natural light
Garage 3.26m (10' 8") x 2.31m (7' 7")
The detached garage has an up and over vehicle access door and provides secure vehicle storage
Externally
There is vehicle access to the rear with off road parking for up to three cars in front of the garage. The parking area is secured with remote control bollards. The rear garden is fully enclosed and is mostly a paved area with raised beds. This area makes an ideal family gathering area or bbq area
Interested in this property?
Council tax
First listed
Over a month agoEnergy Performance Certificate
Stamford Road, Mossley OL5
Marketed by
Bridges - Uppermill 63 High Street Uppermill OL3 6APPlacebuzz mortgage repayment calculator
Monthly repayment
The Est. Mortgage is for a 25 years repayment mortgage based on a 10% deposit and a 5.5% annual interest. It is only intended as a guide. Make sure you obtain accurate figures from your lender before committing to any mortgage. Your home may be repossessed if you do not keep up repayments on a mortgage.
Stamford Road, Mossley OL5 - Streetview
DISCLAIMER: Property descriptions and related information displayed on this page are marketing materials provided by Bridges - Uppermill. Placebuzz does not warrant or accept any responsibility for the accuracy or completeness of the property descriptions or related information provided here and they do not constitute property particulars. Please contact Bridges - Uppermill for full details and further information.





























