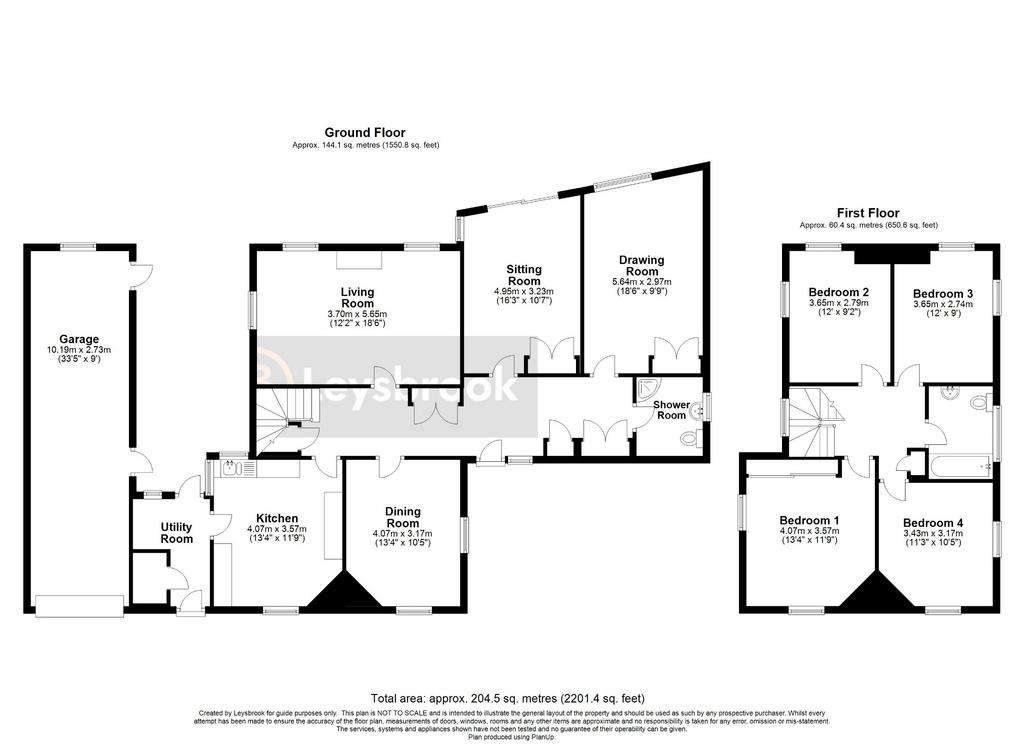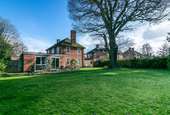4 bedroom detached house for sale
Guessens Road, Welwyn Garden City AL8detached house
bedrooms

Property photos




+15
Property description
This elegant four-bedroom residence at Guessens Road presents a seamless blend of contemporary style with the timeless allure of suburban charm. Positioned in a well-established neighbourhood, it provides the perfect setting for family growth and boundless outdoor enjoyment.
The heart-stealing feature of this property is the expansive west facing garden, a serene sanctuary that captures the beauty of outdoor living, framed by mature trees that offer both beauty and privacy
Designed with the dynamics of modern family life in mind, the home is nestled within reach of essential amenities, ensuring a balance of countryside serenity and urban convenience. For the outdoor enthusiast and pet lovers, the surrounding area is a tapestry of scenic walks right on your doorstep.
Envision creating memories in a home that’s both a comforting enclave and a hub for your family’s active lifestyle.
Key features
Reception Rooms
The home boasts four reception rooms, each offering a unique ambience.
The main living room, a generous 12'2" x 18'6", is a canvas for family moments and relaxed evenings, complemented by a traditional fireplace and views of the garden.
A second reception room provides a cosy, intimate setting for conversations or a quiet reading nook.
The third reception, versatile and bright, can serve as a study a childs playroom, or the perfect teenage den. If the four bedrooms upstairs are not enough it could equally serve as an additional guest room.
And a dining room, big enough for a large table and chairs, is the perfect space for family meals and entertaining friends.
Kitchen
This practical 13'4" x 11'9" kitchen is the heart of the home, featuring ample cabinet space and a comfortable dining area. It's a place where functionality meets the warmth of family life, with a window-side view that brings the outside in, encouraging a convivial atmosphere for every meal.
Utility Room & Additional Amenities
The ground floor is completed by a utility room, strategically placed for household management, and a convenient downstairs shower room, offering practicality for busy family life or accessibility for guests.
Bedrooms
The property's four double bedrooms are sanctuaries of rest and rejuvenation. The primary bedroom, measuring a substantial 13'4" x 11'9", offers a spacious haven, while the remaining bedrooms provide ample space for family members or guests, each with the potential to become a home office or hobby room.
Bathrooms
The home is served by a family bathroom, where simplicity and function are key. This space is well-maintained and poised for personalisation, ready to become an oasis of tranquility for a refreshing start or a relaxing end to the day. The presence of a downstairs shower room adds a layer of convenience, underscoring the home’s thoughtful layout to cater to the needs of a bustling household or visiting guests.
Outside
The large west facing garden is a verdant retreat, inviting endless hours of gardening, play, or simply lounging in the sun. It's a canvas where memories are waiting to be created, whether through family gatherings, barbecues, or peaceful reflection amid nature.
Garage
Beyond a mere parking space, the extensive double-length garage, at 33' x 9', opens up possibilities for a workshop, storage, or an area for hobbies, adding a layer of practicality to this family home.
A Place to Call Your Own
From the expressive decor in the study that encourages creative musings to the understated elegance of the dining space, each room in this Guessens Road home tells a story of comfort and personality. Here, you'll find the perfect blend of spaces for active family life, quiet work, and joyful celebration. With a garden that opens up to the sky and rooms that wrap you in warmth, this is a place where each day invites you to live fully and each corner offers a new memory to be made.
Welwyn Garden City, a town renowned for combining urban living with access to green spaces. Residents can benefit from a wide variety of leisure activities with numerous sports clubs, fitness centres and parks, including Stanborough Park / Lakes, which is perfect for walks, boating, and fishing.
The property enjoys excellent connectivity, situated near major roads like the A1(M), which provides direct routes to London and the North. This accessibility is complemented by Welwyn Garden City railway station, which offers frequent services on the Great Northern line into London Kings Cross and Moorgate, making it ideal for commuters.
For families, the area is home to well-regarded schools, both primary and secondary, ensuring a good choice for educational needs. The town centre provides ample shopping opportunities, with John Lewis and the Howard Centre offering a range of high street brands and independent shops.
Culinary experiences abound with a selection of restaurants and cafes catering to diverse tastes, from cosy family-run eateries to well-known dining chains. For social outings, there are plenty of pubs and bars, alongside cultural venues such as the Barn Theatre.
The area is family-friendly, boasting numerous play areas, open spaces, and community events throughout the year, fostering a strong sense of community. With its blend of town amenities and peaceful residential areas, Guessens Road presents an ideal location for those seeking a balanced lifestyle.
Don't miss this remarkable opportunity to make this house your new home. Contact us today to arrange a viewing and prepare to be captivated by the charm and elegance of this Welwyn Garden City gem.
The heart-stealing feature of this property is the expansive west facing garden, a serene sanctuary that captures the beauty of outdoor living, framed by mature trees that offer both beauty and privacy
Designed with the dynamics of modern family life in mind, the home is nestled within reach of essential amenities, ensuring a balance of countryside serenity and urban convenience. For the outdoor enthusiast and pet lovers, the surrounding area is a tapestry of scenic walks right on your doorstep.
Envision creating memories in a home that’s both a comforting enclave and a hub for your family’s active lifestyle.
Key features
Reception Rooms
The home boasts four reception rooms, each offering a unique ambience.
The main living room, a generous 12'2" x 18'6", is a canvas for family moments and relaxed evenings, complemented by a traditional fireplace and views of the garden.
A second reception room provides a cosy, intimate setting for conversations or a quiet reading nook.
The third reception, versatile and bright, can serve as a study a childs playroom, or the perfect teenage den. If the four bedrooms upstairs are not enough it could equally serve as an additional guest room.
And a dining room, big enough for a large table and chairs, is the perfect space for family meals and entertaining friends.
Kitchen
This practical 13'4" x 11'9" kitchen is the heart of the home, featuring ample cabinet space and a comfortable dining area. It's a place where functionality meets the warmth of family life, with a window-side view that brings the outside in, encouraging a convivial atmosphere for every meal.
Utility Room & Additional Amenities
The ground floor is completed by a utility room, strategically placed for household management, and a convenient downstairs shower room, offering practicality for busy family life or accessibility for guests.
Bedrooms
The property's four double bedrooms are sanctuaries of rest and rejuvenation. The primary bedroom, measuring a substantial 13'4" x 11'9", offers a spacious haven, while the remaining bedrooms provide ample space for family members or guests, each with the potential to become a home office or hobby room.
Bathrooms
The home is served by a family bathroom, where simplicity and function are key. This space is well-maintained and poised for personalisation, ready to become an oasis of tranquility for a refreshing start or a relaxing end to the day. The presence of a downstairs shower room adds a layer of convenience, underscoring the home’s thoughtful layout to cater to the needs of a bustling household or visiting guests.
Outside
The large west facing garden is a verdant retreat, inviting endless hours of gardening, play, or simply lounging in the sun. It's a canvas where memories are waiting to be created, whether through family gatherings, barbecues, or peaceful reflection amid nature.
Garage
Beyond a mere parking space, the extensive double-length garage, at 33' x 9', opens up possibilities for a workshop, storage, or an area for hobbies, adding a layer of practicality to this family home.
A Place to Call Your Own
From the expressive decor in the study that encourages creative musings to the understated elegance of the dining space, each room in this Guessens Road home tells a story of comfort and personality. Here, you'll find the perfect blend of spaces for active family life, quiet work, and joyful celebration. With a garden that opens up to the sky and rooms that wrap you in warmth, this is a place where each day invites you to live fully and each corner offers a new memory to be made.
Welwyn Garden City, a town renowned for combining urban living with access to green spaces. Residents can benefit from a wide variety of leisure activities with numerous sports clubs, fitness centres and parks, including Stanborough Park / Lakes, which is perfect for walks, boating, and fishing.
The property enjoys excellent connectivity, situated near major roads like the A1(M), which provides direct routes to London and the North. This accessibility is complemented by Welwyn Garden City railway station, which offers frequent services on the Great Northern line into London Kings Cross and Moorgate, making it ideal for commuters.
For families, the area is home to well-regarded schools, both primary and secondary, ensuring a good choice for educational needs. The town centre provides ample shopping opportunities, with John Lewis and the Howard Centre offering a range of high street brands and independent shops.
Culinary experiences abound with a selection of restaurants and cafes catering to diverse tastes, from cosy family-run eateries to well-known dining chains. For social outings, there are plenty of pubs and bars, alongside cultural venues such as the Barn Theatre.
The area is family-friendly, boasting numerous play areas, open spaces, and community events throughout the year, fostering a strong sense of community. With its blend of town amenities and peaceful residential areas, Guessens Road presents an ideal location for those seeking a balanced lifestyle.
Don't miss this remarkable opportunity to make this house your new home. Contact us today to arrange a viewing and prepare to be captivated by the charm and elegance of this Welwyn Garden City gem.
Interested in this property?
Council tax
First listed
Over a month agoGuessens Road, Welwyn Garden City AL8
Marketed by
By Design Homes - London 20 Wenlock Road London N1 7GUPlacebuzz mortgage repayment calculator
Monthly repayment
The Est. Mortgage is for a 25 years repayment mortgage based on a 10% deposit and a 5.5% annual interest. It is only intended as a guide. Make sure you obtain accurate figures from your lender before committing to any mortgage. Your home may be repossessed if you do not keep up repayments on a mortgage.
Guessens Road, Welwyn Garden City AL8 - Streetview
DISCLAIMER: Property descriptions and related information displayed on this page are marketing materials provided by By Design Homes - London. Placebuzz does not warrant or accept any responsibility for the accuracy or completeness of the property descriptions or related information provided here and they do not constitute property particulars. Please contact By Design Homes - London for full details and further information.



















