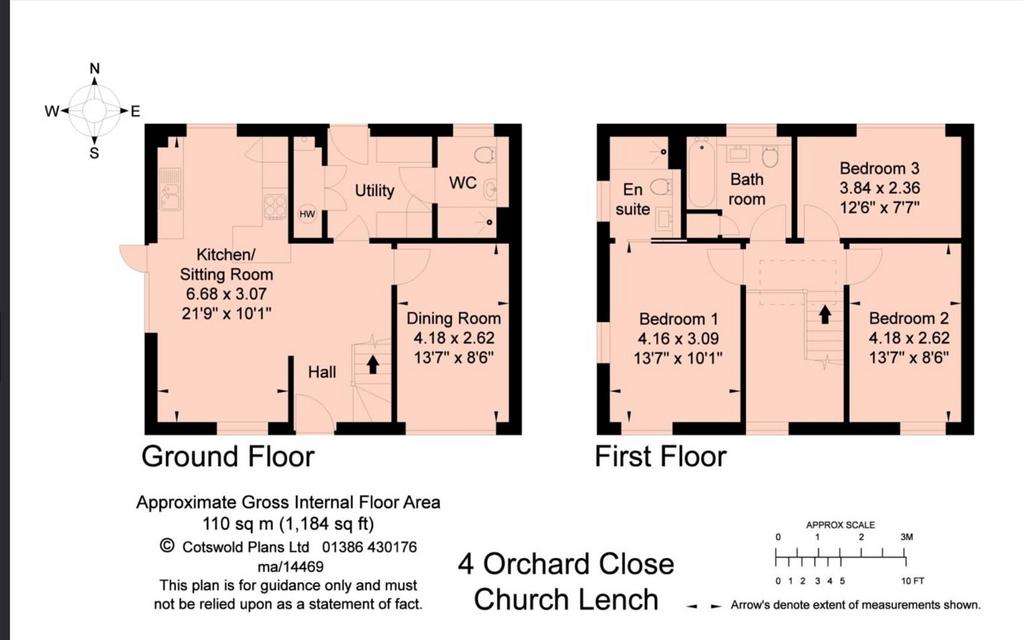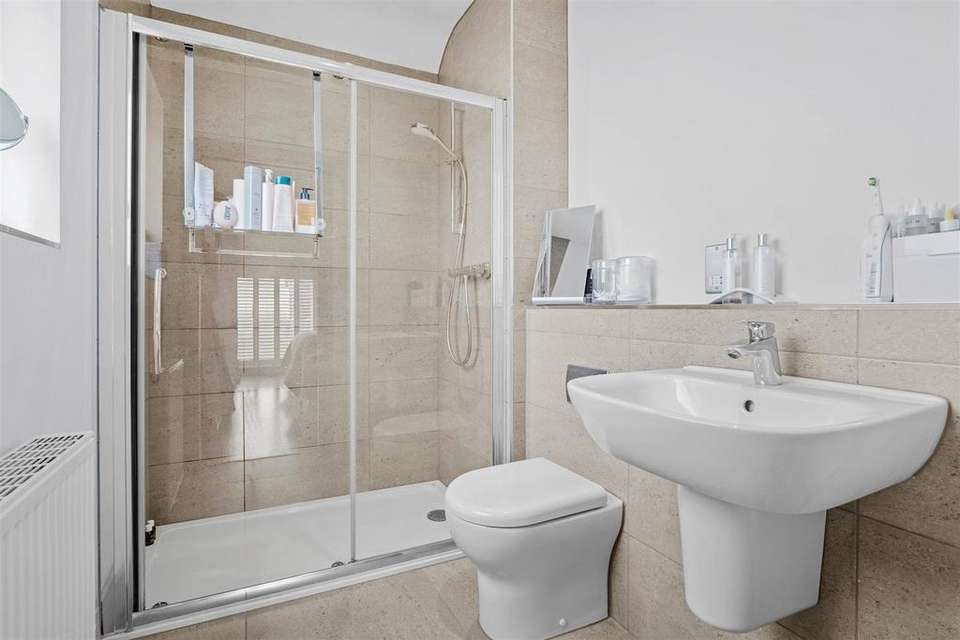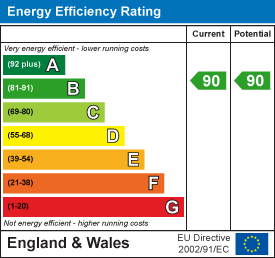3 bedroom semi-detached house for sale
Church Lench, Evesham WR11semi-detached house
bedrooms

Property photos




+15
Property description
.Exclusive family home in Church Lench village, situated in a small close of only 5 individual properties.
.Spacious and versatile accommodation with an open plan kitchen-dining-family room.
.Large windows throughout flood the interiors with natural light, offering picturesque views over
orchards.
.Fully fitted kitchen with built-in appliances, adjacent utility room, and downstairs shower room.
.Enjoy the comfort of underfloor heating throughout the entire ground floor.
.Three beautifully appointed bedrooms, including a stylish en-suite to the master bedroom.
.Private gardens mainly laid to lawn with spring and summer flower beds, garden pond, and
private patio area.
.Off-road parking for two vehicles adds convenience to your lifestyle.
.Unique, striking and stylish family home.
.South facing garden
.High quality shutters and electric blinds throughout
.Neff appliances in the kitchen
.Vitra white goods with Geberit flushing systems
.Hans Grohe fittings
.Tiled floors with underfloor heating
.Remaining 4 years of a NHBC/Zurich 10-year warranty
.Low utility bills due to eco-friendly efficiency of the building
.EPC rating B (90)
Welcome to the epitome of stylish living in the sought-after village of Church Lench. Situated within an exclusive cul-de-sac of only five individual properties, this stunning family home offers a unique blend of sophistication, individual style and comfort, with generously proportioned rooms designed for versatile family living. As soon as you enter the property you are immediately struck by the ceiling height of the galleried landing, and the amount of natural light that floods in. The highlight is the open plan kitchen-dining-family room, ideal for entertaining or simply enjoying quality time together.
The large windows throughout this fabulous home allow natural light to flood in, creating a warm and inviting atmosphere. The separate dining room or alternative sitting room boasts a particularly large window. The kitchen is fully fitted with amenities and built-in appliances. Adjacent to the kitchen is a convenient utility room which has direct access to the garden, and a downstairs shower room for added functionality. Experience underfloor heating throughout the entire ground floor, ensuring warmth on the chilliest of days.
A flight of stairs leads to three beautifully appointed bedrooms, including two doubles, all of which will accommodate double beds. The master bedroom features a stylish en-suite shower room, offering a private sanctuary for relaxation. A separate family bathroom caters to the needs of the household.
The gardens are mainly laid to lawn; with spring and summer flower beds, the attractive garden pond adds tranquillity, while a private patio area is perfect for al fresco dining and entertaining. Off-road parking for two vehicles directly outside. This remarkable property has a striking design, with spacious interiors, all set within idyllic country surroundings adjacent to an orchard.
Situated in the highly sought after village of Church Lench which is one of a group of five villages known locally as The Lenches. Church Lench is the largest of these villages and is mentioned in the Domesday Book and has local facilities to include a village hall, an excellent first school that has an outstanding OFSTED and the Lenches Club and Sports Club. The village is surrounded by attractive rolling Worcestershire countryside and is found to be midway between Stratford Upon Avon and Worcester. Shopping facilities can be found in the nearby market towns of Alcester, Pershore and Evesham.
The Cathedral City of Worcester is just 14 miles away and offers excellent schooling, both state and private, shopping and railway station connections at Evesham, Pershore and Worcester Parkway. The location has excellent commuter links via the M5 which can link to M50 and M42.
Council Tax D
Mains Electricity
Mains Water
Electric Underfloor Heating
Administrative Deposit:
Prior to issuing the Memorandum of Sale, Fox Town and Country Homes requires a £1,000.00 deposit payable by the purchaser. This will be reimbursed at the point of completion. If you decide to withdraw from the purchase, this deposit may not be reimbursed and the deposit collected either in part or in full and retained by Fox Town and Country Homes to cover administration and remarketing costs of the property.
THIS IS REFUNDABLE UPON COMPLETION.
.Spacious and versatile accommodation with an open plan kitchen-dining-family room.
.Large windows throughout flood the interiors with natural light, offering picturesque views over
orchards.
.Fully fitted kitchen with built-in appliances, adjacent utility room, and downstairs shower room.
.Enjoy the comfort of underfloor heating throughout the entire ground floor.
.Three beautifully appointed bedrooms, including a stylish en-suite to the master bedroom.
.Private gardens mainly laid to lawn with spring and summer flower beds, garden pond, and
private patio area.
.Off-road parking for two vehicles adds convenience to your lifestyle.
.Unique, striking and stylish family home.
.South facing garden
.High quality shutters and electric blinds throughout
.Neff appliances in the kitchen
.Vitra white goods with Geberit flushing systems
.Hans Grohe fittings
.Tiled floors with underfloor heating
.Remaining 4 years of a NHBC/Zurich 10-year warranty
.Low utility bills due to eco-friendly efficiency of the building
.EPC rating B (90)
Welcome to the epitome of stylish living in the sought-after village of Church Lench. Situated within an exclusive cul-de-sac of only five individual properties, this stunning family home offers a unique blend of sophistication, individual style and comfort, with generously proportioned rooms designed for versatile family living. As soon as you enter the property you are immediately struck by the ceiling height of the galleried landing, and the amount of natural light that floods in. The highlight is the open plan kitchen-dining-family room, ideal for entertaining or simply enjoying quality time together.
The large windows throughout this fabulous home allow natural light to flood in, creating a warm and inviting atmosphere. The separate dining room or alternative sitting room boasts a particularly large window. The kitchen is fully fitted with amenities and built-in appliances. Adjacent to the kitchen is a convenient utility room which has direct access to the garden, and a downstairs shower room for added functionality. Experience underfloor heating throughout the entire ground floor, ensuring warmth on the chilliest of days.
A flight of stairs leads to three beautifully appointed bedrooms, including two doubles, all of which will accommodate double beds. The master bedroom features a stylish en-suite shower room, offering a private sanctuary for relaxation. A separate family bathroom caters to the needs of the household.
The gardens are mainly laid to lawn; with spring and summer flower beds, the attractive garden pond adds tranquillity, while a private patio area is perfect for al fresco dining and entertaining. Off-road parking for two vehicles directly outside. This remarkable property has a striking design, with spacious interiors, all set within idyllic country surroundings adjacent to an orchard.
Situated in the highly sought after village of Church Lench which is one of a group of five villages known locally as The Lenches. Church Lench is the largest of these villages and is mentioned in the Domesday Book and has local facilities to include a village hall, an excellent first school that has an outstanding OFSTED and the Lenches Club and Sports Club. The village is surrounded by attractive rolling Worcestershire countryside and is found to be midway between Stratford Upon Avon and Worcester. Shopping facilities can be found in the nearby market towns of Alcester, Pershore and Evesham.
The Cathedral City of Worcester is just 14 miles away and offers excellent schooling, both state and private, shopping and railway station connections at Evesham, Pershore and Worcester Parkway. The location has excellent commuter links via the M5 which can link to M50 and M42.
Council Tax D
Mains Electricity
Mains Water
Electric Underfloor Heating
Administrative Deposit:
Prior to issuing the Memorandum of Sale, Fox Town and Country Homes requires a £1,000.00 deposit payable by the purchaser. This will be reimbursed at the point of completion. If you decide to withdraw from the purchase, this deposit may not be reimbursed and the deposit collected either in part or in full and retained by Fox Town and Country Homes to cover administration and remarketing costs of the property.
THIS IS REFUNDABLE UPON COMPLETION.
Interested in this property?
Council tax
First listed
Over a month agoEnergy Performance Certificate
Church Lench, Evesham WR11
Marketed by
Fox Town & Country Homes - Malvern 39 Worcester Road, Malvern, Worcestershire WR14 4RBPlacebuzz mortgage repayment calculator
Monthly repayment
The Est. Mortgage is for a 25 years repayment mortgage based on a 10% deposit and a 5.5% annual interest. It is only intended as a guide. Make sure you obtain accurate figures from your lender before committing to any mortgage. Your home may be repossessed if you do not keep up repayments on a mortgage.
Church Lench, Evesham WR11 - Streetview
DISCLAIMER: Property descriptions and related information displayed on this page are marketing materials provided by Fox Town & Country Homes - Malvern. Placebuzz does not warrant or accept any responsibility for the accuracy or completeness of the property descriptions or related information provided here and they do not constitute property particulars. Please contact Fox Town & Country Homes - Malvern for full details and further information.




















