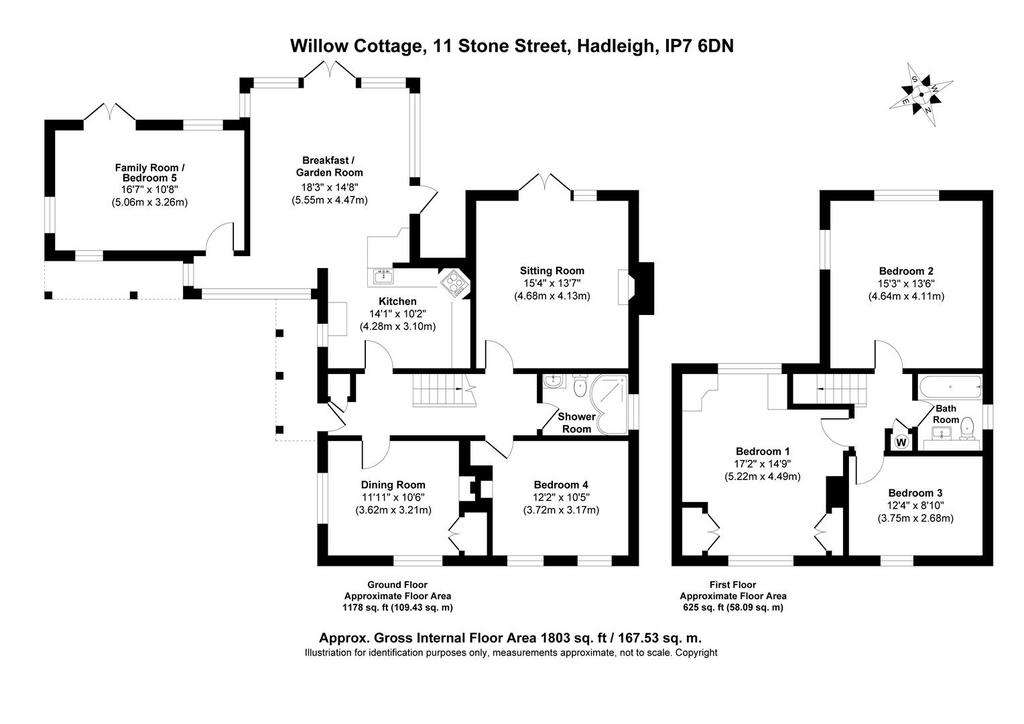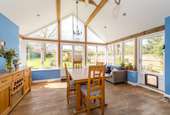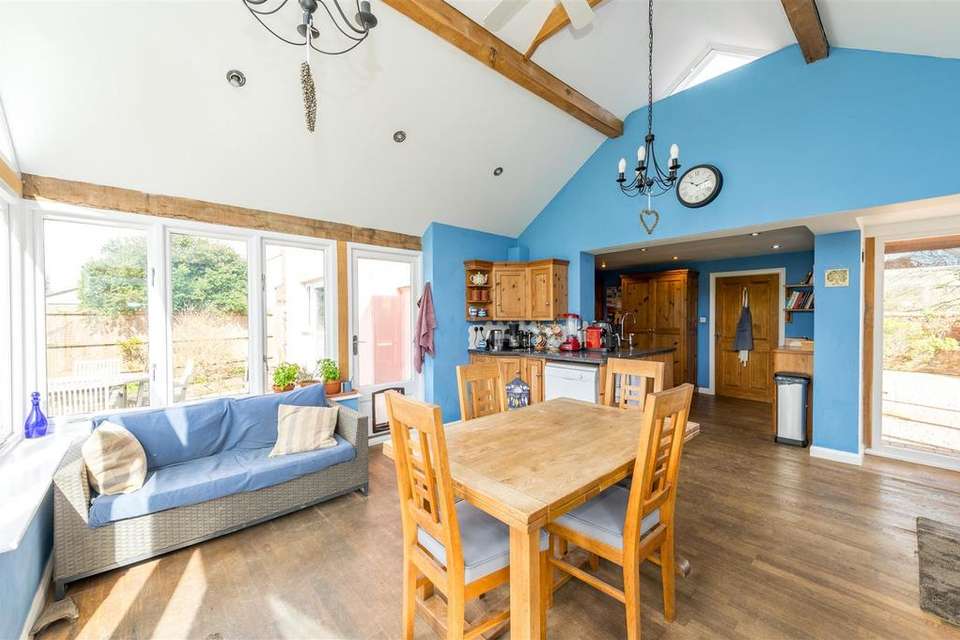5 bedroom detached house for sale
11 Stone Street, Hadleighdetached house
bedrooms

Property photos




+23
Property description
No onward chain - substantial five-bedroom period house set in some 0.2 acres together with off-road parking and a south facing garden backing onto undulating farmland
Willow Cottage is a detached family house located in a semi-rural location between Hadleigh and Kersey. Covering some 1,800 sq.ft, the accommodation provides an appealing mix of period charm with an extensive contemporary single storey rear addition.
Formerly a pair of cottages, the original parts provide a combination of 19th century influences (particularly to the front dining room and bedroom four) as well as much earlier origins, which is evident in the main sitting room displaying a heavily timbered ceiling.
Designed by locally acclaimed architects Wincer Kievenaar, the modern rear addition comprises the kitchen, breakfast / garden room, and a further ground floor bedroom / family room. Fitted with black granite worksurfaces and numerous pine units with integral appliances, the kitchen leads through to the magnificent dining area / garden room where glazed panels, French windows and a gable end overlooks the garden and countryside beyond. The remaining extension is currently used as a ground floor double bedroom which is essentially self-contained, giving independent access onto the main garden via further glazed double doors.
The first floor provides three additional bedrooms, where bedroom one is particularly well proportioned which spans the full width of the house. Bedroom two is similar and twin aspect, giving delightful views over the garden and countryside beyond. All three bedrooms are served by a family bathroom.
Outside, the property is approached over an extensive brick driveway providing ample off-road parking with a 7 kwh EV charging point. Access to one side leads through to the rear south-facing garden, which comprises a rear patio that leads onto a large expanse of lawn with a central copper beech tree. The garden gently ascends to the southern boundary, an area of raised decking enjoys views over the entire garden and surrounding countryside. Outbuildings include two timber sheds which have power connected. The main shed / workshop measures approximately 4.67m x 2.92m.
Stone Street is located in a small hamlet which is some 1.2 miles to the north of Hadleigh town centre. Hadleigh offers a wide range of local amenities including restaurants, pubs, sports facilities, and a wide selection of shops.
Services
Mains water and electricity. Oil-fired heating. Private drainage. Broadband speed is up to 31Mbps.
Local Authority and Council Tax
Babergh & Mid Suffolk District Council
Band E - (2024)
EPC Rating
Current E (39). Potential D (68)
What3Words: ///grips.coins.mooring
Willow Cottage is a detached family house located in a semi-rural location between Hadleigh and Kersey. Covering some 1,800 sq.ft, the accommodation provides an appealing mix of period charm with an extensive contemporary single storey rear addition.
Formerly a pair of cottages, the original parts provide a combination of 19th century influences (particularly to the front dining room and bedroom four) as well as much earlier origins, which is evident in the main sitting room displaying a heavily timbered ceiling.
Designed by locally acclaimed architects Wincer Kievenaar, the modern rear addition comprises the kitchen, breakfast / garden room, and a further ground floor bedroom / family room. Fitted with black granite worksurfaces and numerous pine units with integral appliances, the kitchen leads through to the magnificent dining area / garden room where glazed panels, French windows and a gable end overlooks the garden and countryside beyond. The remaining extension is currently used as a ground floor double bedroom which is essentially self-contained, giving independent access onto the main garden via further glazed double doors.
The first floor provides three additional bedrooms, where bedroom one is particularly well proportioned which spans the full width of the house. Bedroom two is similar and twin aspect, giving delightful views over the garden and countryside beyond. All three bedrooms are served by a family bathroom.
Outside, the property is approached over an extensive brick driveway providing ample off-road parking with a 7 kwh EV charging point. Access to one side leads through to the rear south-facing garden, which comprises a rear patio that leads onto a large expanse of lawn with a central copper beech tree. The garden gently ascends to the southern boundary, an area of raised decking enjoys views over the entire garden and surrounding countryside. Outbuildings include two timber sheds which have power connected. The main shed / workshop measures approximately 4.67m x 2.92m.
Stone Street is located in a small hamlet which is some 1.2 miles to the north of Hadleigh town centre. Hadleigh offers a wide range of local amenities including restaurants, pubs, sports facilities, and a wide selection of shops.
Services
Mains water and electricity. Oil-fired heating. Private drainage. Broadband speed is up to 31Mbps.
Local Authority and Council Tax
Babergh & Mid Suffolk District Council
Band E - (2024)
EPC Rating
Current E (39). Potential D (68)
What3Words: ///grips.coins.mooring
Interested in this property?
Council tax
First listed
Over a month ago11 Stone Street, Hadleigh
Marketed by
Chapman Stickels - Hadleigh The Corn Exchange, Market Place Hadleigh IP7 5DNCall agent on 01473 372372
Placebuzz mortgage repayment calculator
Monthly repayment
The Est. Mortgage is for a 25 years repayment mortgage based on a 10% deposit and a 5.5% annual interest. It is only intended as a guide. Make sure you obtain accurate figures from your lender before committing to any mortgage. Your home may be repossessed if you do not keep up repayments on a mortgage.
11 Stone Street, Hadleigh - Streetview
DISCLAIMER: Property descriptions and related information displayed on this page are marketing materials provided by Chapman Stickels - Hadleigh. Placebuzz does not warrant or accept any responsibility for the accuracy or completeness of the property descriptions or related information provided here and they do not constitute property particulars. Please contact Chapman Stickels - Hadleigh for full details and further information.



























