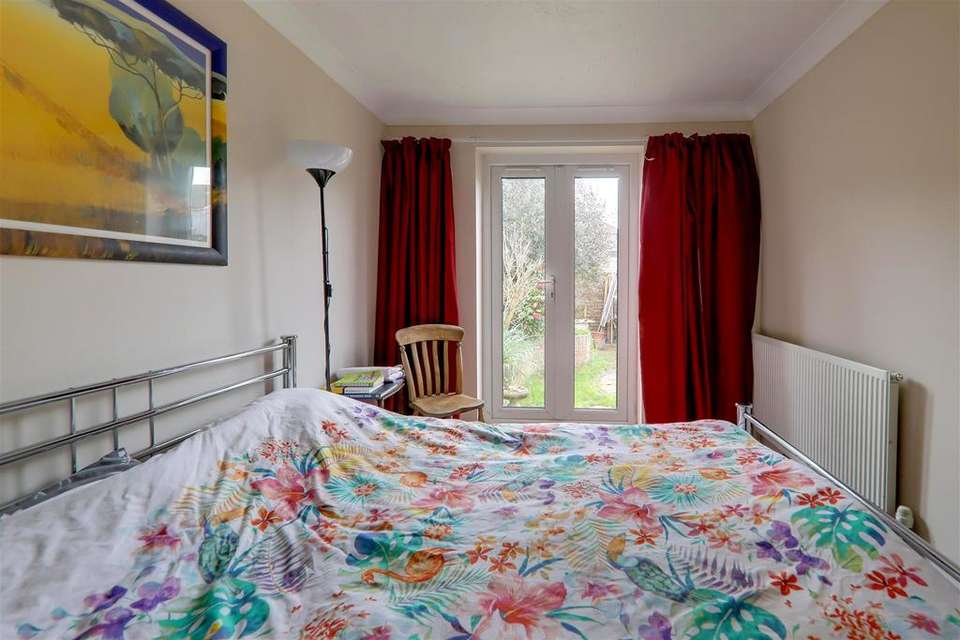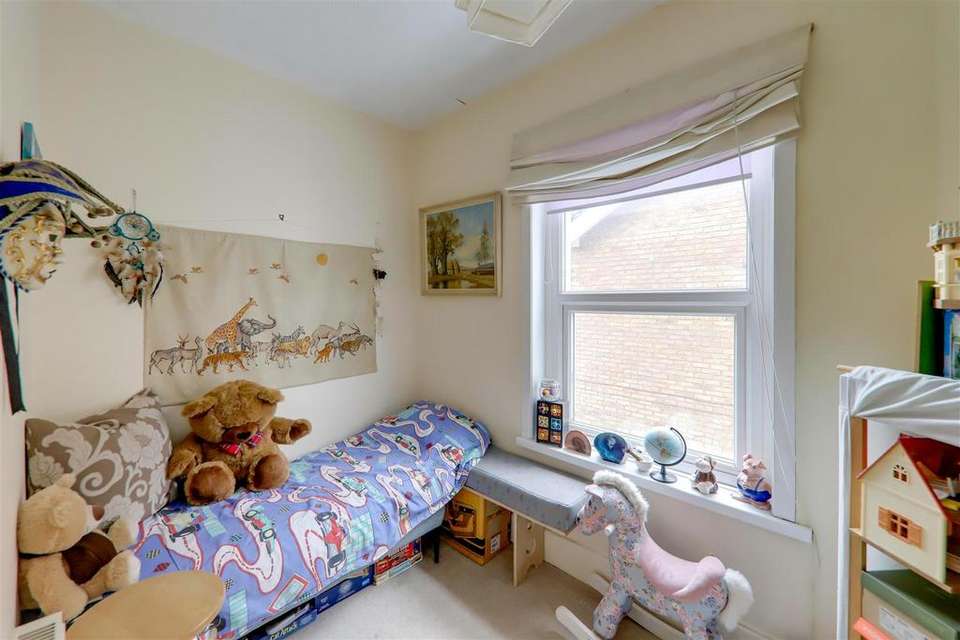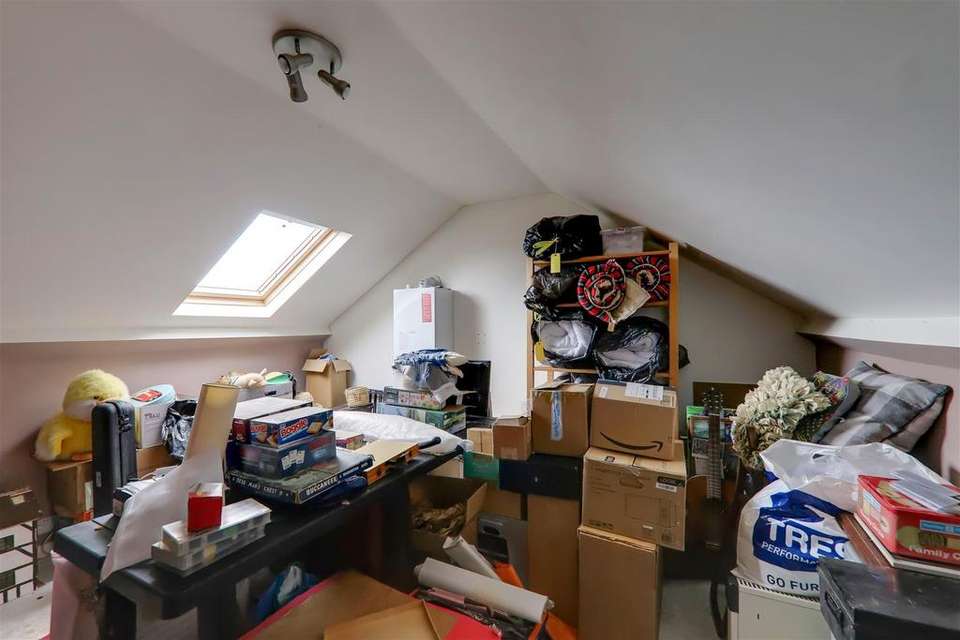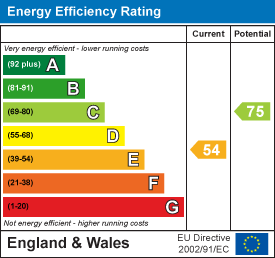4 bedroom semi-detached house for sale
The Drive, Worthing BN11semi-detached house
bedrooms
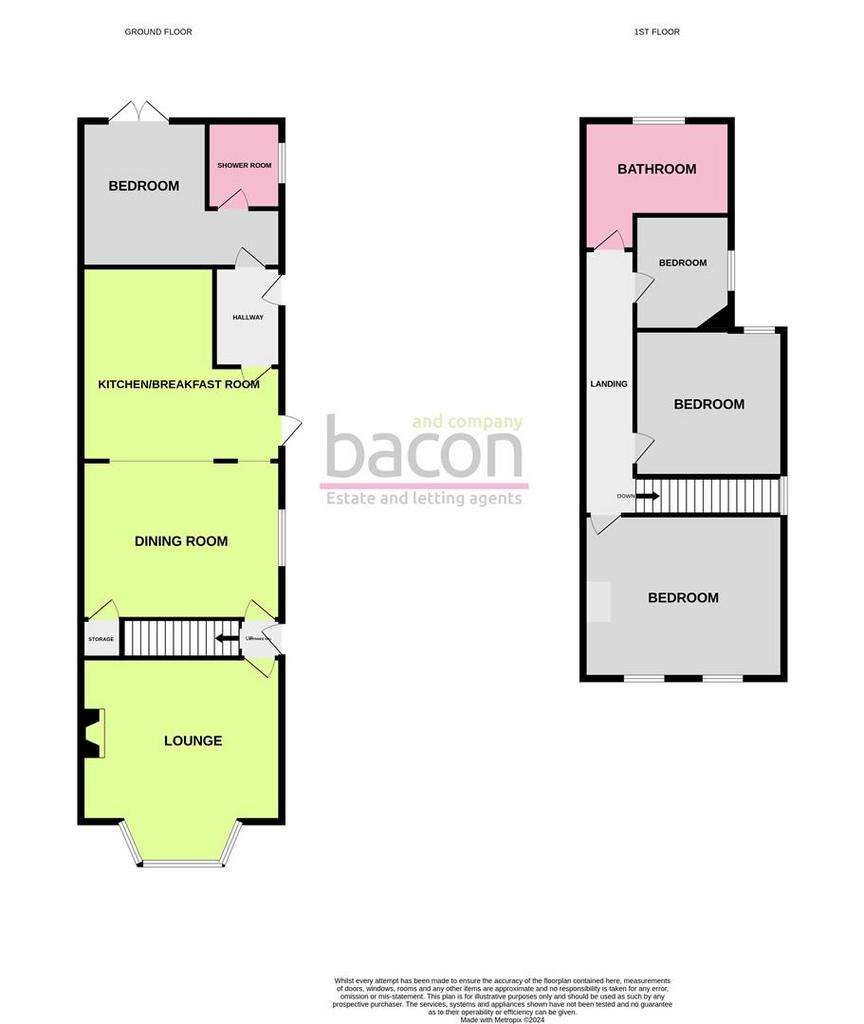
Property photos



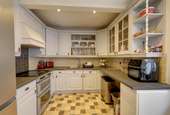
+15
Property description
A fantastic opportunity to purchase this EXTENDED four bedroom two bathroom semi detached house. Located in highly sought after West Worthing with local shops, schools, transport links and seafront all nearby. The accommodation briefly comprises, entrance porch, hall, lounge, dining room, kitchen/breakfast room, utility/inner hall, ground floor bedroom and ENSUITE shower room/Wc. To the first floor there are three bedrooms, bathroom/Wc and 4m x 4m loft space. Externally there is a Southerly aspect rear garden and private driveway.
Double glazed front door opening to;
Entrance Porch - Double glazed windows and door opening to
Hall - Staircase rising to the first floor.
Lounge - 4.00 x 4.38 (13'1" x 14'4") - Feature log burner with timber mantle. Part wood panelled walls. Double glazed bay window. Radiator. Picture rail. Ornate coving.
Dining Room - 4.04 x 3.23 (13'3" x 10'7" ) - Wood effect floor. Under stairs cupboard. Radiator. Double glazed window with fitted shutter. Opening to the kitchen.
Kitchen/Breakfast Room - 4.61 x 4.60 narrows to 2.46 (15'1" x 15'1" narrows - Range of work surfaces with cupboards and drawers fitted under. Inset one and half sink unit. Space for dishwasher, fridge/freezer and space for cooker with extractor above. Matching wall cupboards with shelving and plate rack. Breakfast bar with pan drawers under and space for seating. Double glazed door and window to side. Radiator. Double glazed roof lantern. Door to utility/inner hall.
Inner Hall / Utility - Double glazed door to side. Space currently used for washing machine and tumble dryer. Door to;
Ground Floor Bedroom 4 - 4.21 x 4.00 narrows to 1.91 (13'9" x 13'1" narrows - Double glazed double doors opening to the rear garden. Two radiators. Wardrobes included. Double glazed window to side. Door to;
Ensuite Shower Room/Wc - Step in shower cubicle, pedestal wash hand basin and low level flush Wc. Double glazed window. Radiator and additional electric towel radiator.
First Floor Landing - 6.74 x 0.88 (22'1" x 2'10") - Access hatch to LOFT SPACE with wooden fold down ladder. The loft measures 4.10m x 4.10m and has a boarded floor and walls, eaves access doors and skylight window. There is a wall mounted boiler in the loft installed in 2019.
Bedroom 1 - 4.00 x 3.56 (13'1" x 11'8") - Two double glazed windows to front aspect. Radiator. Wardrobes included.
Bedroom 2 - 3.24 x 3.02 (10'7" x 9'10") - Double glazed window to rear. Radiator.
Bedroom 3 - 3.08 x 1.77 (10'1" x 5'9") - Double glazed window. Radiator. Feature period fireplace.
Bathroom/Wc - 2.70 x 2.29 narrows to 1.44 (8'10" x 7'6" narrows - Suite comprising panelled bath with shower above, pedestal wash hand basin and low level flush Wc. Towel radiator. Double glazed window. Part tilled walls.
Rear Garden - Southerly aspect and laid to lawn with paved stepping stones and central paved feature. Raised borders with attractive Olive tree. Gate giving side access.
Private Driveway - Block paved providing off road parking.
Required Information - Council tax band: C
Draft version:1
Note: These details have been provided by the vendor. Any potential purchaser should instruct their conveyancer to confirm the accuracy.
Double glazed front door opening to;
Entrance Porch - Double glazed windows and door opening to
Hall - Staircase rising to the first floor.
Lounge - 4.00 x 4.38 (13'1" x 14'4") - Feature log burner with timber mantle. Part wood panelled walls. Double glazed bay window. Radiator. Picture rail. Ornate coving.
Dining Room - 4.04 x 3.23 (13'3" x 10'7" ) - Wood effect floor. Under stairs cupboard. Radiator. Double glazed window with fitted shutter. Opening to the kitchen.
Kitchen/Breakfast Room - 4.61 x 4.60 narrows to 2.46 (15'1" x 15'1" narrows - Range of work surfaces with cupboards and drawers fitted under. Inset one and half sink unit. Space for dishwasher, fridge/freezer and space for cooker with extractor above. Matching wall cupboards with shelving and plate rack. Breakfast bar with pan drawers under and space for seating. Double glazed door and window to side. Radiator. Double glazed roof lantern. Door to utility/inner hall.
Inner Hall / Utility - Double glazed door to side. Space currently used for washing machine and tumble dryer. Door to;
Ground Floor Bedroom 4 - 4.21 x 4.00 narrows to 1.91 (13'9" x 13'1" narrows - Double glazed double doors opening to the rear garden. Two radiators. Wardrobes included. Double glazed window to side. Door to;
Ensuite Shower Room/Wc - Step in shower cubicle, pedestal wash hand basin and low level flush Wc. Double glazed window. Radiator and additional electric towel radiator.
First Floor Landing - 6.74 x 0.88 (22'1" x 2'10") - Access hatch to LOFT SPACE with wooden fold down ladder. The loft measures 4.10m x 4.10m and has a boarded floor and walls, eaves access doors and skylight window. There is a wall mounted boiler in the loft installed in 2019.
Bedroom 1 - 4.00 x 3.56 (13'1" x 11'8") - Two double glazed windows to front aspect. Radiator. Wardrobes included.
Bedroom 2 - 3.24 x 3.02 (10'7" x 9'10") - Double glazed window to rear. Radiator.
Bedroom 3 - 3.08 x 1.77 (10'1" x 5'9") - Double glazed window. Radiator. Feature period fireplace.
Bathroom/Wc - 2.70 x 2.29 narrows to 1.44 (8'10" x 7'6" narrows - Suite comprising panelled bath with shower above, pedestal wash hand basin and low level flush Wc. Towel radiator. Double glazed window. Part tilled walls.
Rear Garden - Southerly aspect and laid to lawn with paved stepping stones and central paved feature. Raised borders with attractive Olive tree. Gate giving side access.
Private Driveway - Block paved providing off road parking.
Required Information - Council tax band: C
Draft version:1
Note: These details have been provided by the vendor. Any potential purchaser should instruct their conveyancer to confirm the accuracy.
Interested in this property?
Council tax
First listed
Over a month agoEnergy Performance Certificate
The Drive, Worthing BN11
Marketed by
Bacon and Company - Goring 72 Goring Road Goring-by-Sea, Worthing BN12 4ABPlacebuzz mortgage repayment calculator
Monthly repayment
The Est. Mortgage is for a 25 years repayment mortgage based on a 10% deposit and a 5.5% annual interest. It is only intended as a guide. Make sure you obtain accurate figures from your lender before committing to any mortgage. Your home may be repossessed if you do not keep up repayments on a mortgage.
The Drive, Worthing BN11 - Streetview
DISCLAIMER: Property descriptions and related information displayed on this page are marketing materials provided by Bacon and Company - Goring. Placebuzz does not warrant or accept any responsibility for the accuracy or completeness of the property descriptions or related information provided here and they do not constitute property particulars. Please contact Bacon and Company - Goring for full details and further information.









