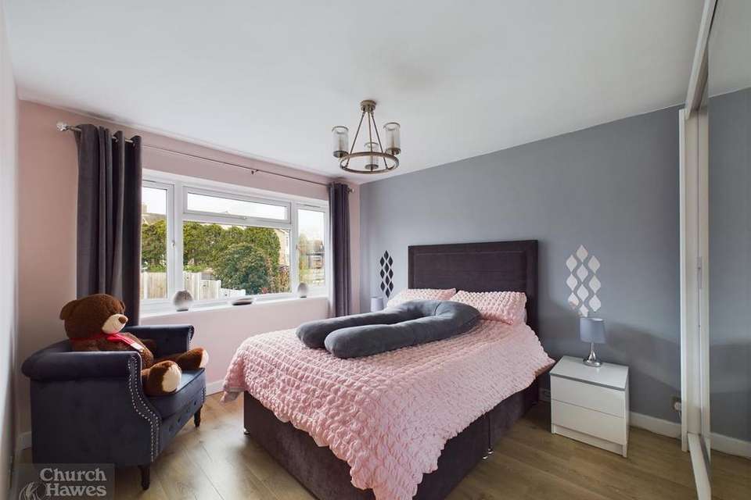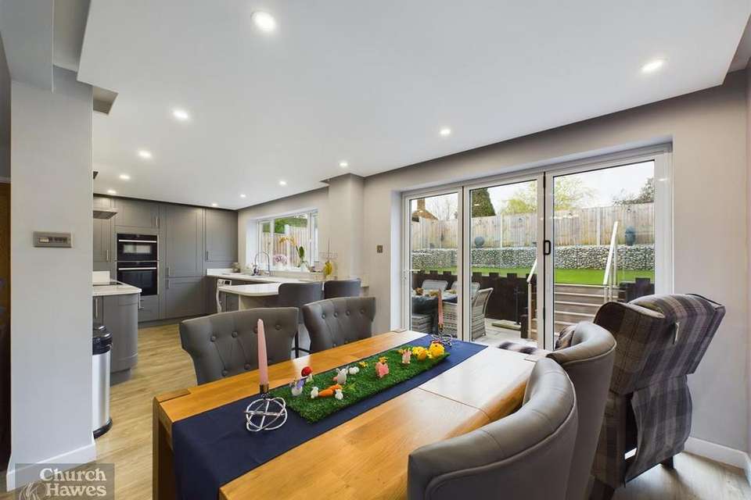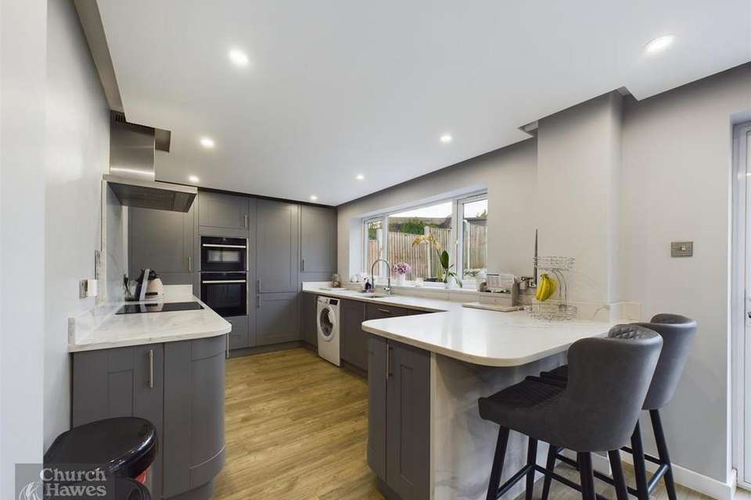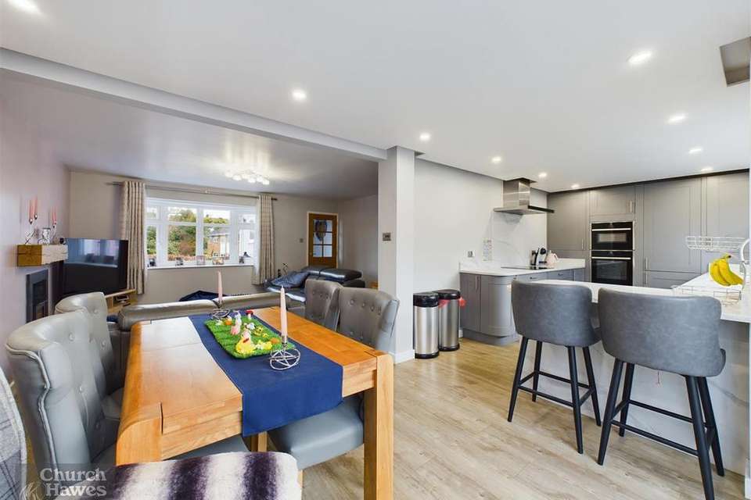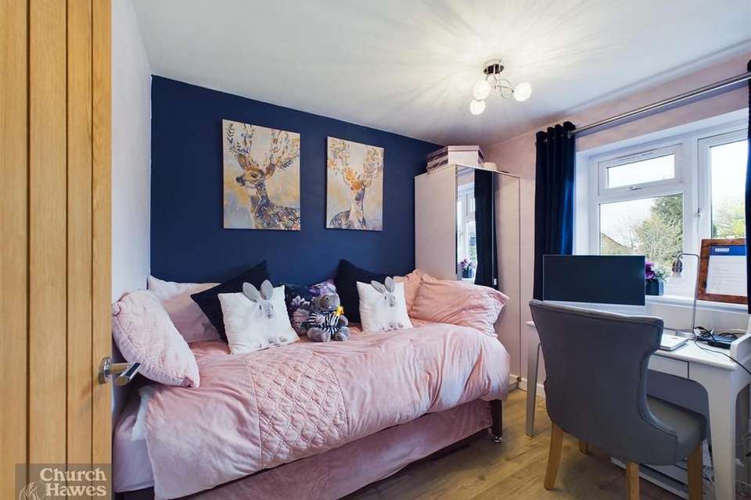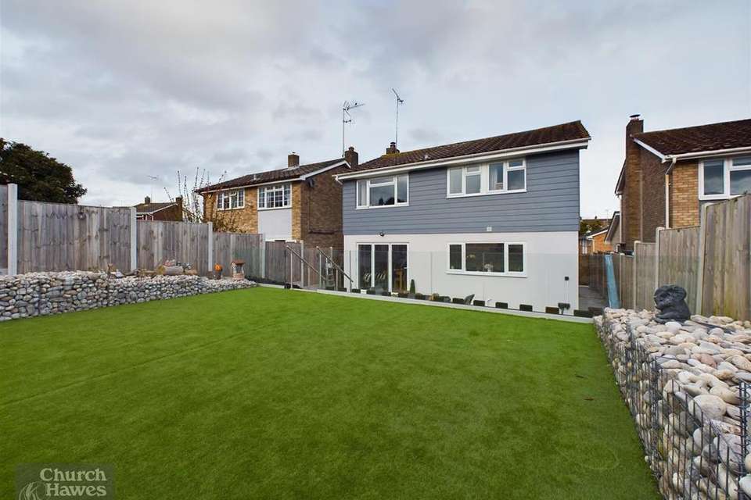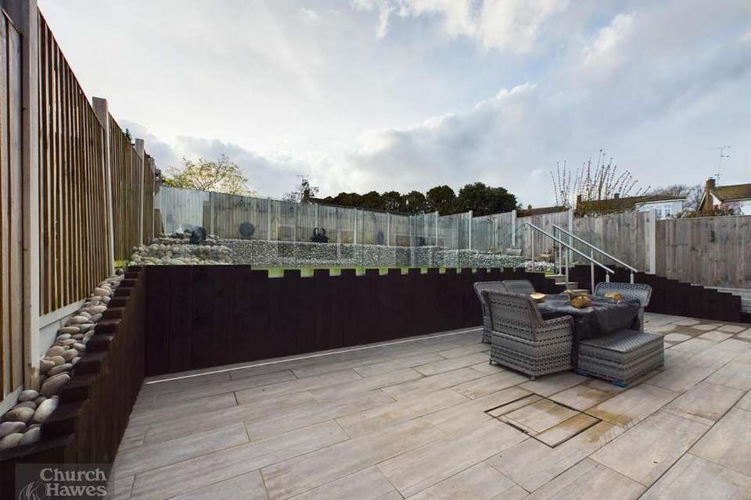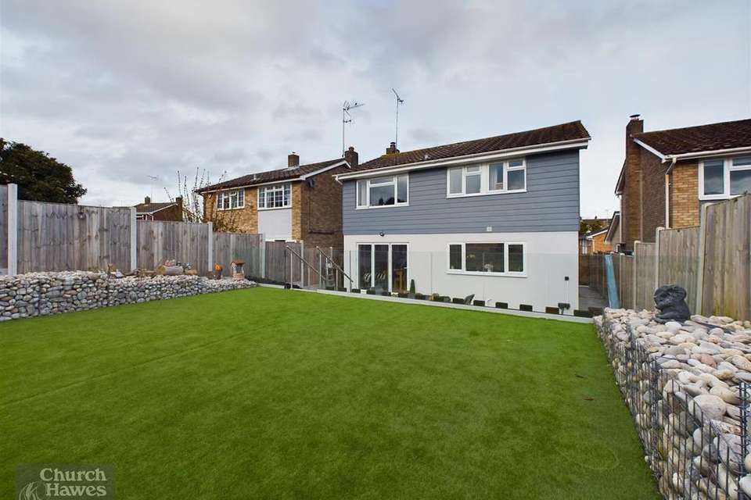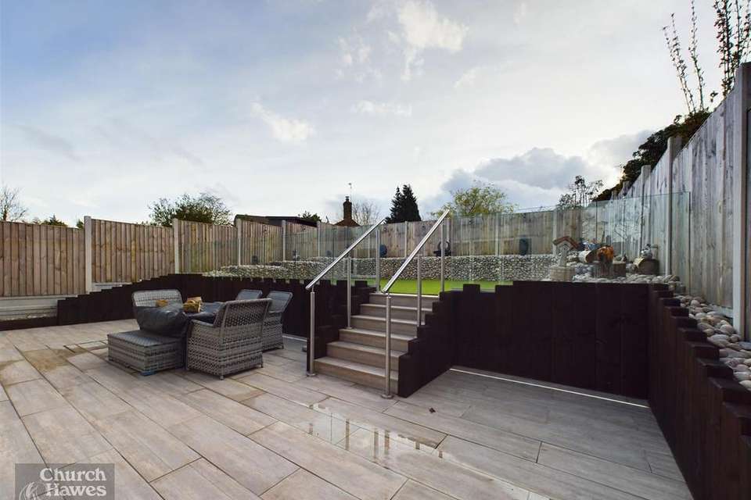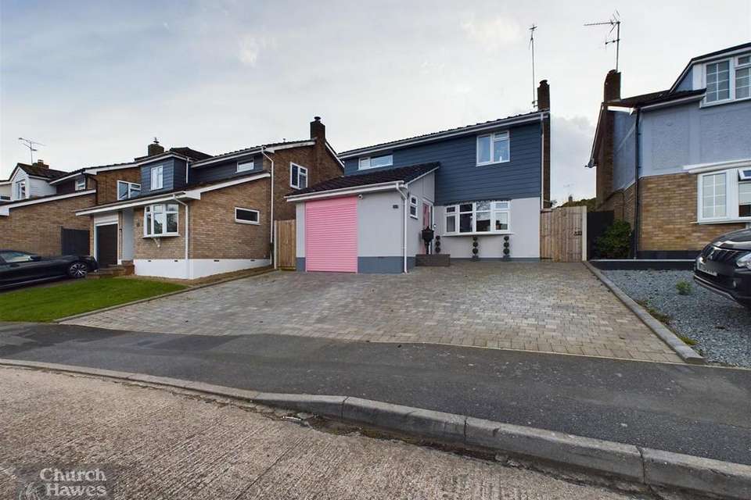4 bedroom detached house for sale
Foster Road, Great Tothamdetached house
bedrooms
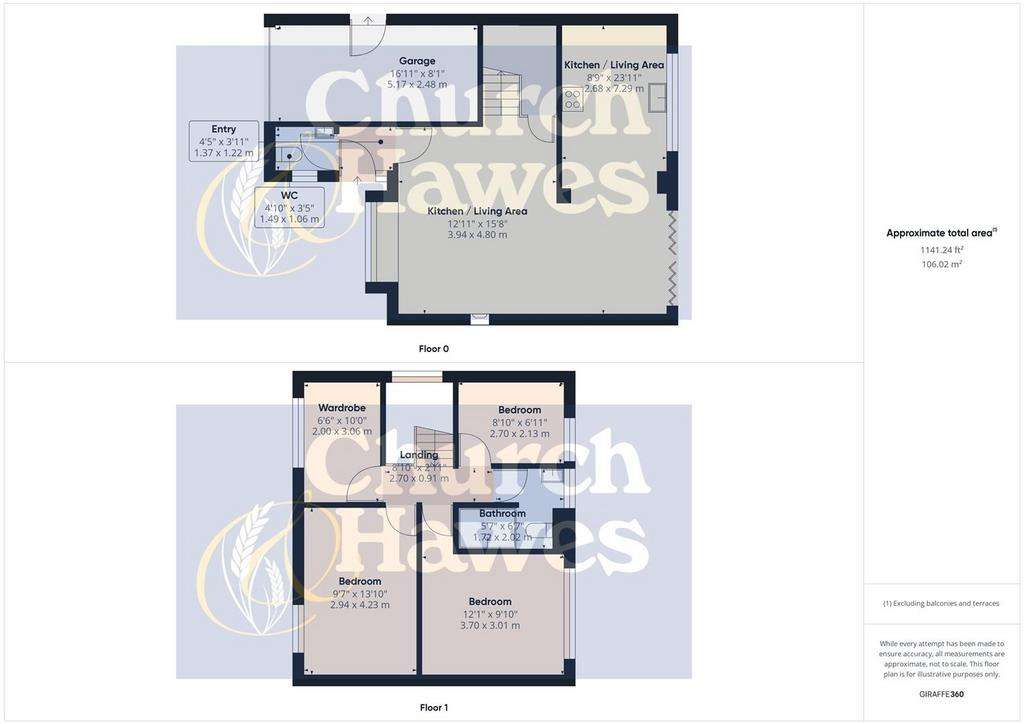
Property photos


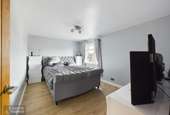
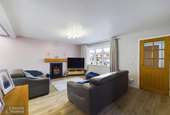
+10
Property description
REFURBISHED INSIDE AND OUT IS THIS FOUR BEDROOM DETACHED FAMILY HOME! To the First Floor the property features Four Bedrooms (one of which is currently functioning as a Dressing Room) which are serviced by the Family Shower Room. The majority of the Ground Floor accommodation is open plan and contemporary it features Living, Dining and Kitchen Areas with modern wood effect flooring extending throughout. The Living Room now benefits from a wood burner with the Kitchen and Dining Areas overlooking the Rear Garden with Bi-fold doors to the rear of the Dining section. The Kitchen itself features fitted appliances including a Double Oven, Dishwasher, Fridge/Freezer and electric hob. The remainder of this floor comprises an Entrance Hall, Ground Floor Cloakroom and integral Garage. The property also has Under Floor Heating throughout! Externally, there is ample Parking on the block paved Driveway which leads to the Garage. To the rear, there is a newly landscaped, low maintenance Rear Garden this includes a paved seating area with steps up to a raised area of artificial lawn. Located within reach of the highly regarded Great Totham School this property simply must be viewed to appreciate it's quality. EPC: D, Council Tax: D.
Bedroom - 3.68m x 3.00m (12'1 x 9'10) - Double glazed window to rear, wood effect flooring.
Bedroom - 4.22m x 2.92m (13'10 x 9'7) - Double glazed window to front, wood effect flooring
Bedroom/Dressing Room - 3.05m x 1.98m (10' x 6'6) - Double glazed window to front, wood effect flooring.
Bedroom - 2.69m x 2.11m (8'10 x 6'11) - Double glazed window to rear, wood effect flooring.
Shower Room - 2.01m x 1.70m (6'7 x 5'7) - Obscure double glazed window to rear, walk in double shower with rainfall shower and hand held attachment, w.c., wash hand basin with mixer tap and drawers below, tiled to walls and floor.
Landing - Half height obscure double glazed window to side, return staircase to:
Living Room - 4.78m x 3.94m (15'8 x 12'11) - Double glazed bow window to front, wood effect flooring, fireplace with wood burner, full length door to under stairs cupboard, open plan to Kitchen/Dining Area and door to
Entrance Hall - Part glazed entrance door, door effect flooring, door into:
Cloakroom - 1.47m x 1.04m (4'10 x 3'5) - Obscure double glazed window to side, low level w.c., corner wash hand basin with mixer tap and tiled splash backs.
Kitchen/Dining Area - 6.91m x 2.67m (22'8 x 8'9) - Bi-fold doors to rear, double glazed window to rear, wood effect flooring, range of matching grey Kitchen units integrated double oven, four ring electric hob and extractor, integrated Frigde/Freezer and Dishwasher, space and plumbing for wash machine, sink drainer unit set into work composite work surface, Breakfast Bar.
Rear Garden - Commences with paved patio area with access to front via side gate, access to oil tank, steps upto area of artificial lawn, lined with Gabion stone crates, outside power points, outside lighting.
Garage - Electric roller door to front, power and light connected.
Frontage - Block paved driveway providing parking for several vehicles and leading to side gate and Entrance Door.
Agents Note - These particulars do not constitute any part of an offer or contract. All measurements are approximate. No responsibility is accepted as to the accuracy of these particulars or statements made by our staff concerning the above property. We have not tested any apparatus or equipment therefore cannot verify that they are in good working order. Any intending purchaser must satisfy him/herself as to the correctness of such statements within these particulars. All negotiations to be conducted through Church and Hawes. No enquiries have been made with the local authorities pertaining to planning permission or building regulations. Any buyer should seek verification from their legal representative or surveyor.
Bedroom - 3.68m x 3.00m (12'1 x 9'10) - Double glazed window to rear, wood effect flooring.
Bedroom - 4.22m x 2.92m (13'10 x 9'7) - Double glazed window to front, wood effect flooring
Bedroom/Dressing Room - 3.05m x 1.98m (10' x 6'6) - Double glazed window to front, wood effect flooring.
Bedroom - 2.69m x 2.11m (8'10 x 6'11) - Double glazed window to rear, wood effect flooring.
Shower Room - 2.01m x 1.70m (6'7 x 5'7) - Obscure double glazed window to rear, walk in double shower with rainfall shower and hand held attachment, w.c., wash hand basin with mixer tap and drawers below, tiled to walls and floor.
Landing - Half height obscure double glazed window to side, return staircase to:
Living Room - 4.78m x 3.94m (15'8 x 12'11) - Double glazed bow window to front, wood effect flooring, fireplace with wood burner, full length door to under stairs cupboard, open plan to Kitchen/Dining Area and door to
Entrance Hall - Part glazed entrance door, door effect flooring, door into:
Cloakroom - 1.47m x 1.04m (4'10 x 3'5) - Obscure double glazed window to side, low level w.c., corner wash hand basin with mixer tap and tiled splash backs.
Kitchen/Dining Area - 6.91m x 2.67m (22'8 x 8'9) - Bi-fold doors to rear, double glazed window to rear, wood effect flooring, range of matching grey Kitchen units integrated double oven, four ring electric hob and extractor, integrated Frigde/Freezer and Dishwasher, space and plumbing for wash machine, sink drainer unit set into work composite work surface, Breakfast Bar.
Rear Garden - Commences with paved patio area with access to front via side gate, access to oil tank, steps upto area of artificial lawn, lined with Gabion stone crates, outside power points, outside lighting.
Garage - Electric roller door to front, power and light connected.
Frontage - Block paved driveway providing parking for several vehicles and leading to side gate and Entrance Door.
Agents Note - These particulars do not constitute any part of an offer or contract. All measurements are approximate. No responsibility is accepted as to the accuracy of these particulars or statements made by our staff concerning the above property. We have not tested any apparatus or equipment therefore cannot verify that they are in good working order. Any intending purchaser must satisfy him/herself as to the correctness of such statements within these particulars. All negotiations to be conducted through Church and Hawes. No enquiries have been made with the local authorities pertaining to planning permission or building regulations. Any buyer should seek verification from their legal representative or surveyor.
Interested in this property?
Council tax
First listed
Over a month agoFoster Road, Great Totham
Marketed by
Church & Hawes - Maldon, Maylandsea and Villages 6 High Street Maldon CM9 5PJPlacebuzz mortgage repayment calculator
Monthly repayment
The Est. Mortgage is for a 25 years repayment mortgage based on a 10% deposit and a 5.5% annual interest. It is only intended as a guide. Make sure you obtain accurate figures from your lender before committing to any mortgage. Your home may be repossessed if you do not keep up repayments on a mortgage.
Foster Road, Great Totham - Streetview
DISCLAIMER: Property descriptions and related information displayed on this page are marketing materials provided by Church & Hawes - Maldon, Maylandsea and Villages. Placebuzz does not warrant or accept any responsibility for the accuracy or completeness of the property descriptions or related information provided here and they do not constitute property particulars. Please contact Church & Hawes - Maldon, Maylandsea and Villages for full details and further information.


