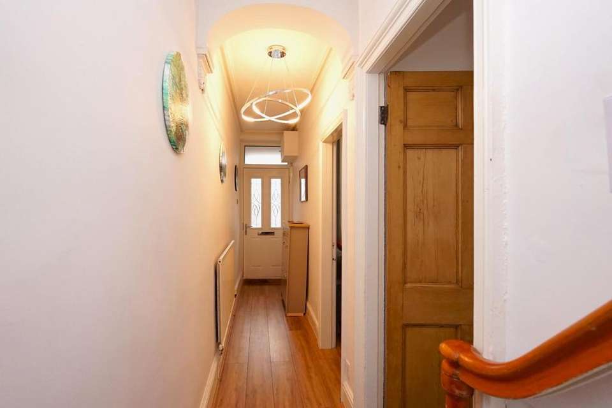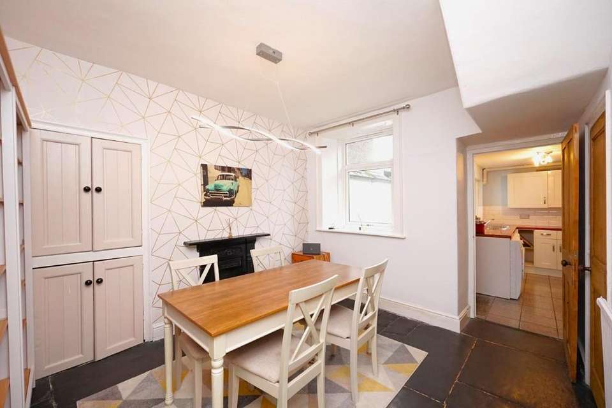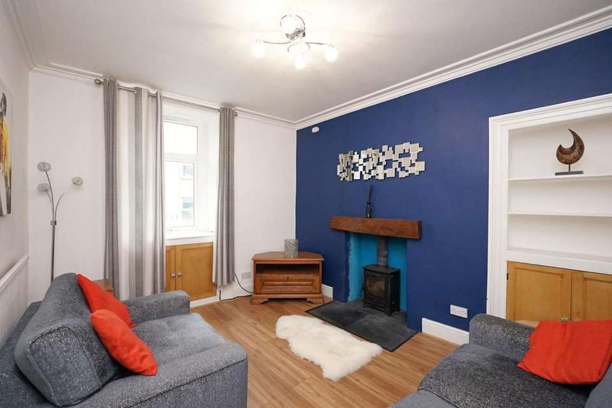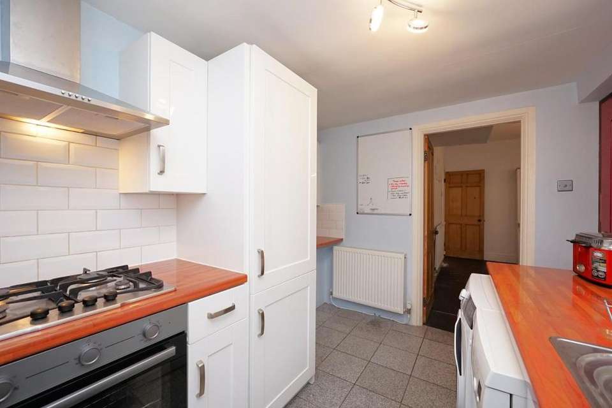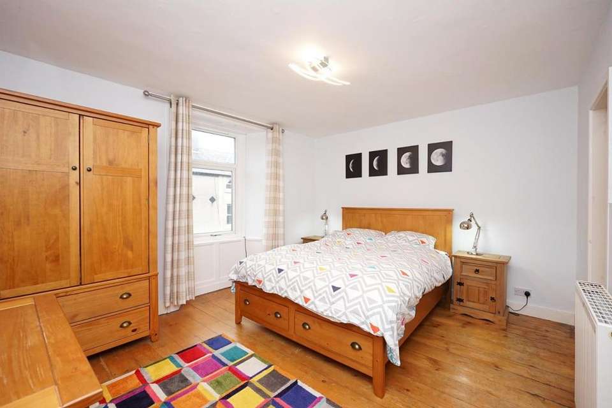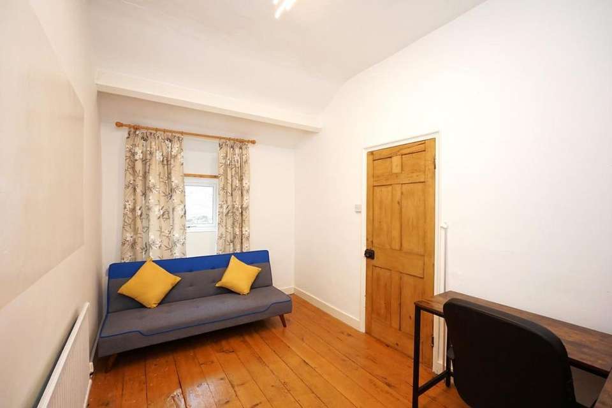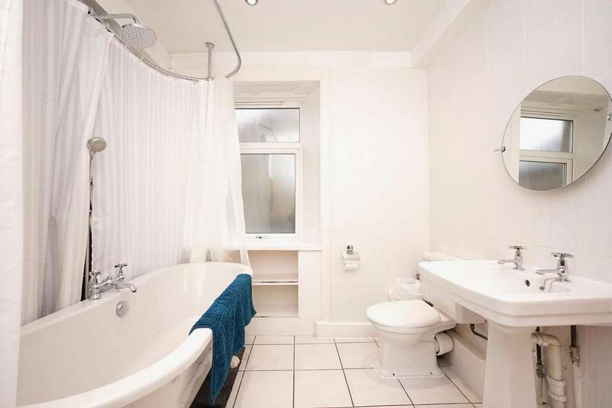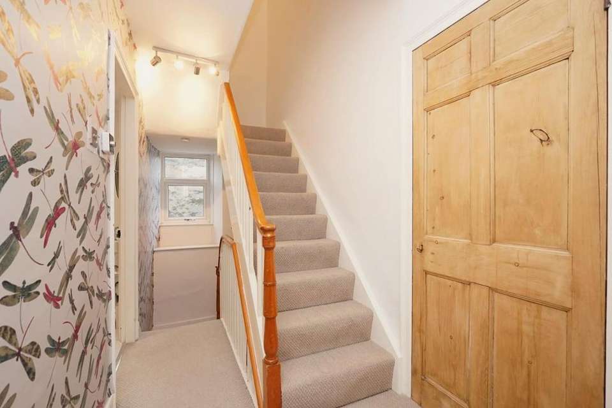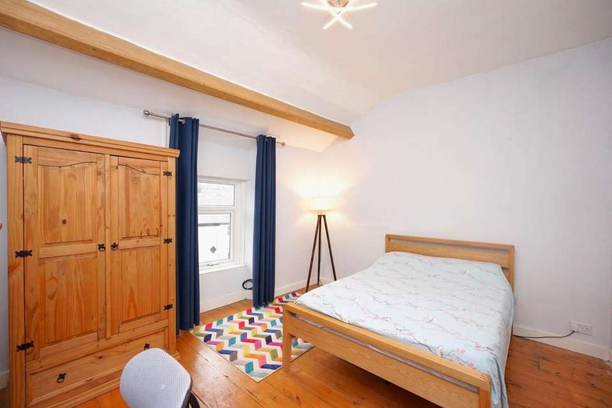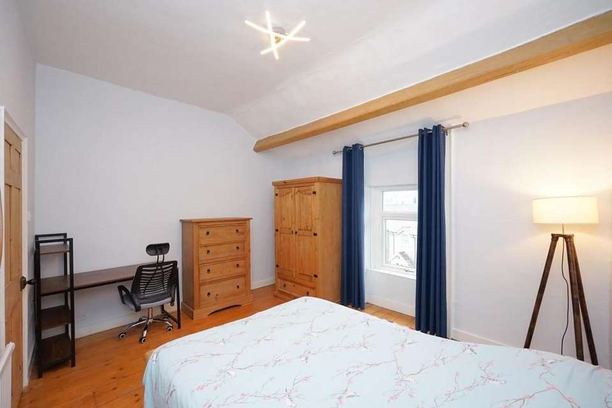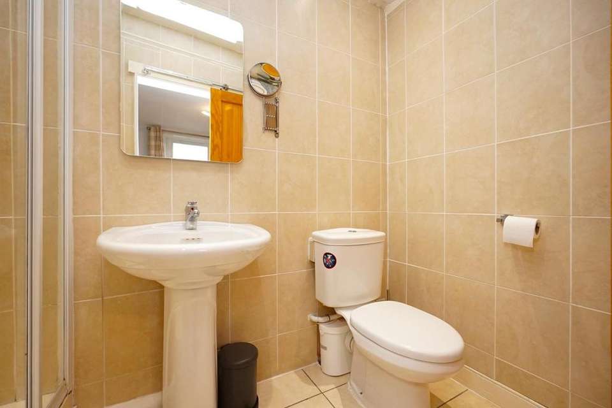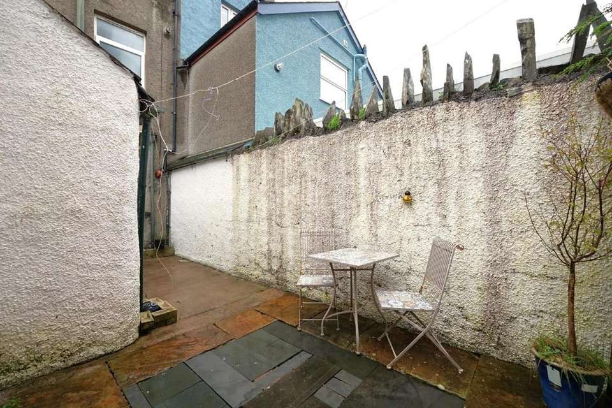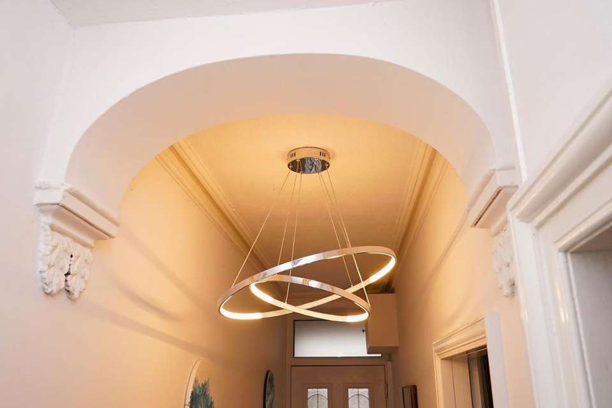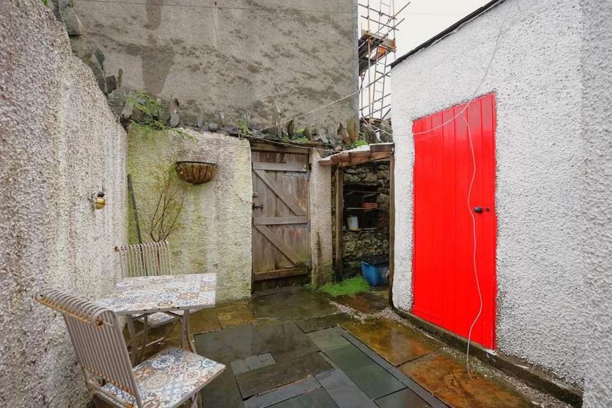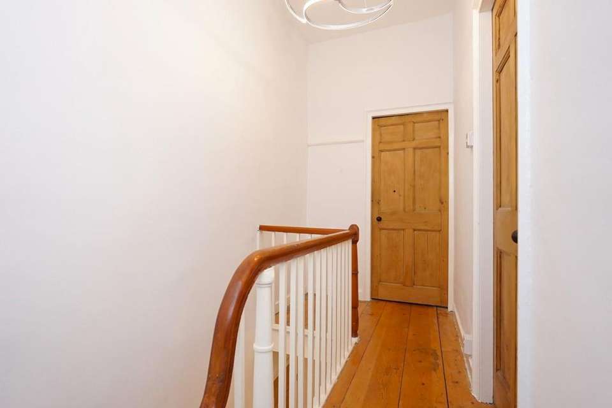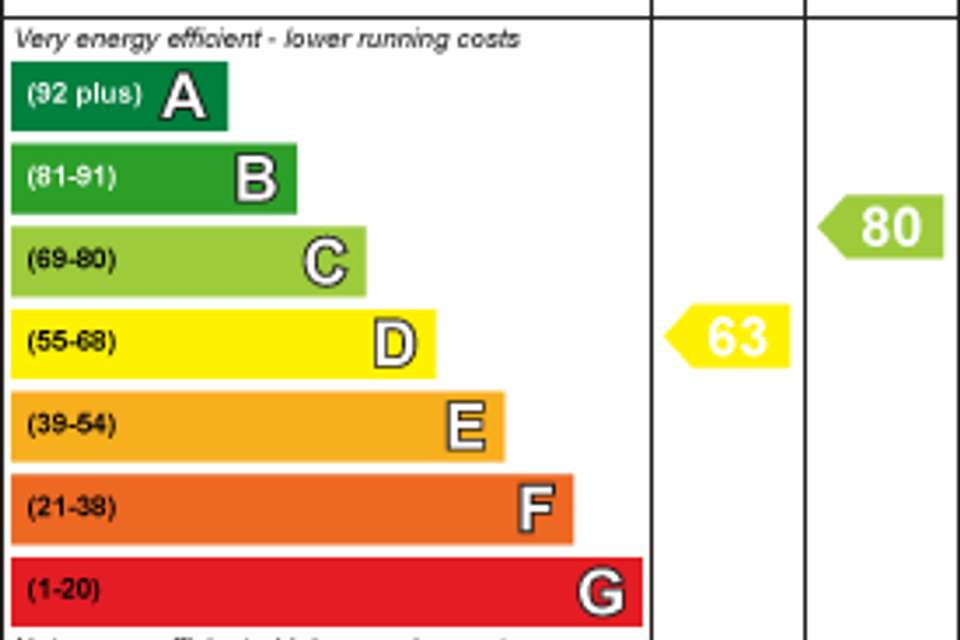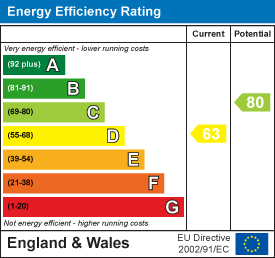3 bedroom terraced house for sale
Hart Street, Ulverstonterraced house
bedrooms
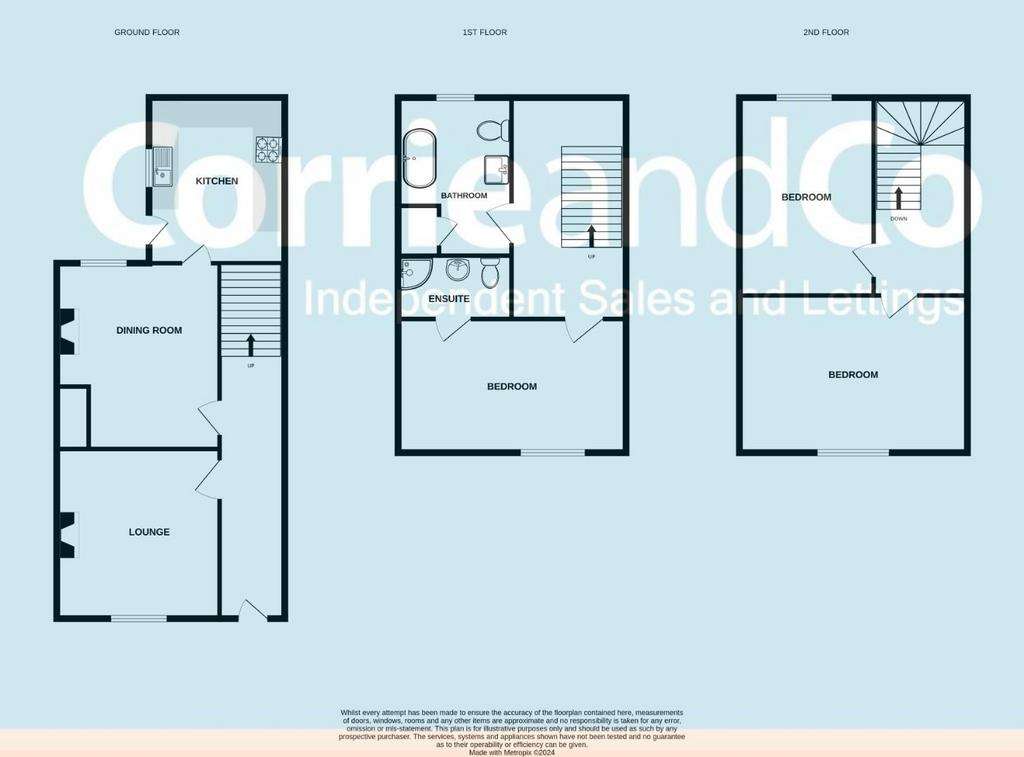
Property photos


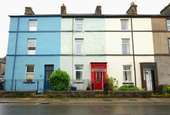
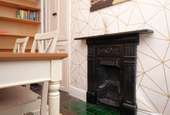
+21
Property description
Dating back to 1805, discover the perfect blend of character, convenience and comfort with this fantastic 3-bedroom, 3-storey townhouse. Ideally located just a stone's throw away from the bustling town centre and essential amenities, this property offers unparalleled accessibility to everything you need. Boasting 2 bathrooms, it ensures ample space and convenience for modern living. Seize the opportunity to make this your new home hassle-free. Don't miss out on this exceptional opportunity - schedule a viewing today!
A lovely character property, being the only one on this block that still retains the original porch, dating back to 1805! Entering through the front door, you're welcomed by a quaint hallway, a delightful introduction to what lies beyond. Stepping inside, the lounge beckons with warmth, centred around a captivating feature log burner. The dining room invites you to gather with loved ones for intimate meals or lively dinner parties. Its open layout seamlessly connects with the lounge, fostering a sense of togetherness. From the dining room, the journey leads to the modern white kitchen with sleek countertops creating a culinary haven.
Ascending to the first floor, discover the master bedroom with en suite, as well as the separate family bathroom, each offering a sanctuary of comfort and relaxation. Ascending further to the second floor, you'll find two further bedrooms, each thoughtfully designed to provide ample space and privacy. No detail has been spared in the creation of the two bathrooms, where modern fixtures and pristine finishes invite you to indulge in moments of luxury.
Hallway - 5.020 x 0.862 (16'5" x 2'9") -
Living Room - 3.733 x 3.078 (12'2" x 10'1") -
Dining Room - 3.611 x 3.178 (11'10" x 10'5") -
Kitchen - 3.468 x 2.597 (11'4" x 8'6") -
Landing - 4.324 x 1.590 (14'2" x 5'2") -
Bedroom One - 4.168 x 3.430 (13'8" x 11'3") -
Bedroom Two - 4.177 x 3.409 (13'8" x 11'2") -
Family Bathroom - 2.522 x 2.352 (8'3" x 7'8") -
Bedroom Three - 3.931 x 2.483 (12'10" x 8'1") -
Second Floor Landing - 3.920 x 1.578 (12'10" x 5'2") -
A lovely character property, being the only one on this block that still retains the original porch, dating back to 1805! Entering through the front door, you're welcomed by a quaint hallway, a delightful introduction to what lies beyond. Stepping inside, the lounge beckons with warmth, centred around a captivating feature log burner. The dining room invites you to gather with loved ones for intimate meals or lively dinner parties. Its open layout seamlessly connects with the lounge, fostering a sense of togetherness. From the dining room, the journey leads to the modern white kitchen with sleek countertops creating a culinary haven.
Ascending to the first floor, discover the master bedroom with en suite, as well as the separate family bathroom, each offering a sanctuary of comfort and relaxation. Ascending further to the second floor, you'll find two further bedrooms, each thoughtfully designed to provide ample space and privacy. No detail has been spared in the creation of the two bathrooms, where modern fixtures and pristine finishes invite you to indulge in moments of luxury.
Hallway - 5.020 x 0.862 (16'5" x 2'9") -
Living Room - 3.733 x 3.078 (12'2" x 10'1") -
Dining Room - 3.611 x 3.178 (11'10" x 10'5") -
Kitchen - 3.468 x 2.597 (11'4" x 8'6") -
Landing - 4.324 x 1.590 (14'2" x 5'2") -
Bedroom One - 4.168 x 3.430 (13'8" x 11'3") -
Bedroom Two - 4.177 x 3.409 (13'8" x 11'2") -
Family Bathroom - 2.522 x 2.352 (8'3" x 7'8") -
Bedroom Three - 3.931 x 2.483 (12'10" x 8'1") -
Second Floor Landing - 3.920 x 1.578 (12'10" x 5'2") -
Interested in this property?
Council tax
First listed
Over a month agoEnergy Performance Certificate
Hart Street, Ulverston
Marketed by
Corrie & Co - Ulverston 14 King Street Ulverston LA12 7DZPlacebuzz mortgage repayment calculator
Monthly repayment
The Est. Mortgage is for a 25 years repayment mortgage based on a 10% deposit and a 5.5% annual interest. It is only intended as a guide. Make sure you obtain accurate figures from your lender before committing to any mortgage. Your home may be repossessed if you do not keep up repayments on a mortgage.
Hart Street, Ulverston - Streetview
DISCLAIMER: Property descriptions and related information displayed on this page are marketing materials provided by Corrie & Co - Ulverston. Placebuzz does not warrant or accept any responsibility for the accuracy or completeness of the property descriptions or related information provided here and they do not constitute property particulars. Please contact Corrie & Co - Ulverston for full details and further information.


