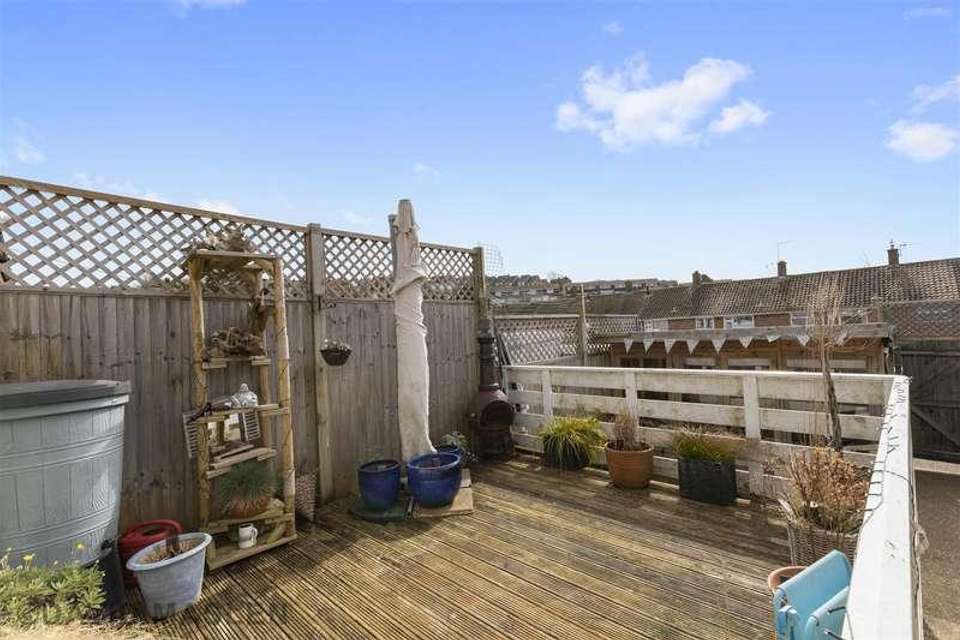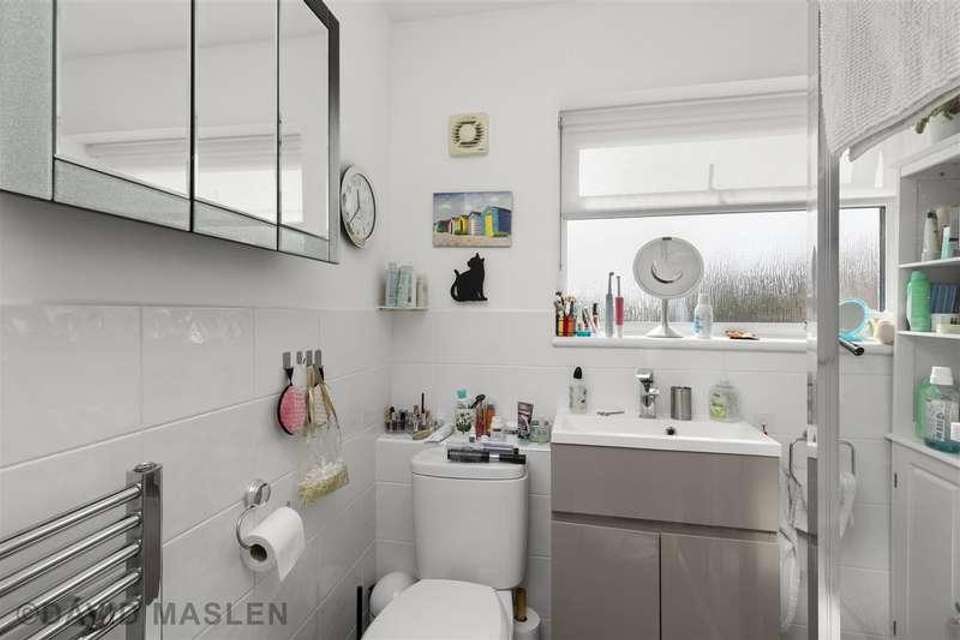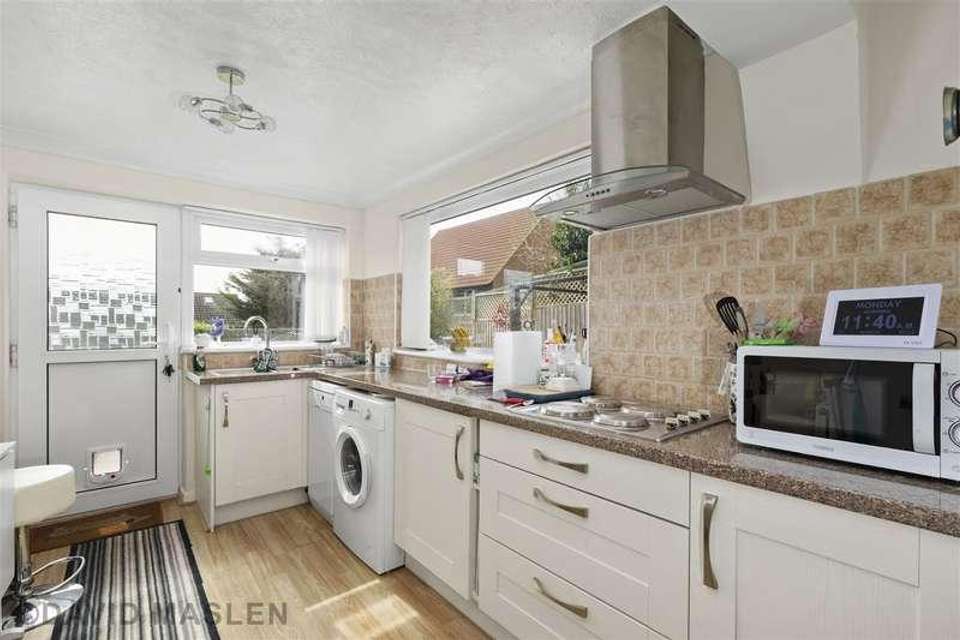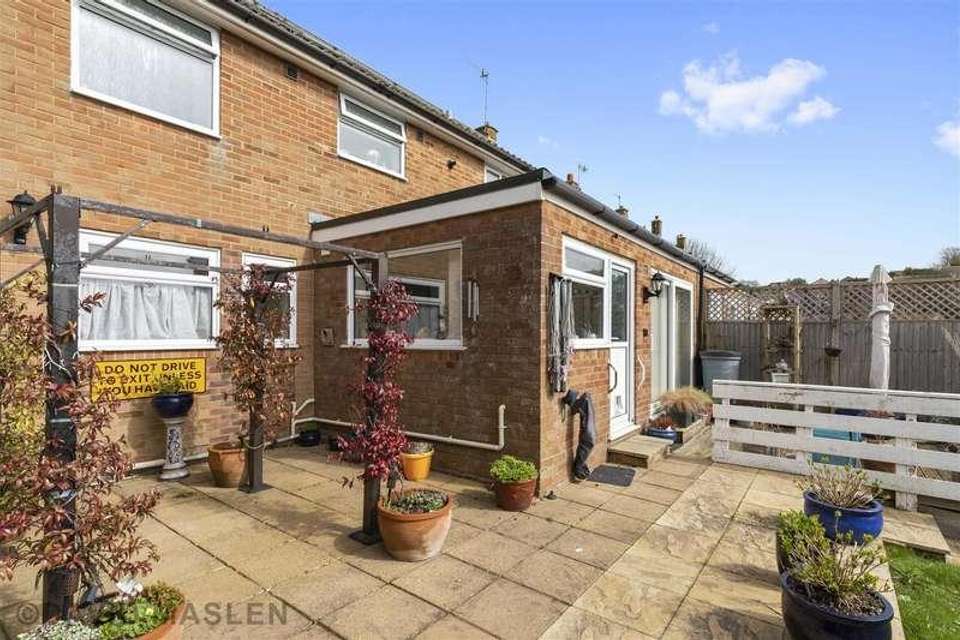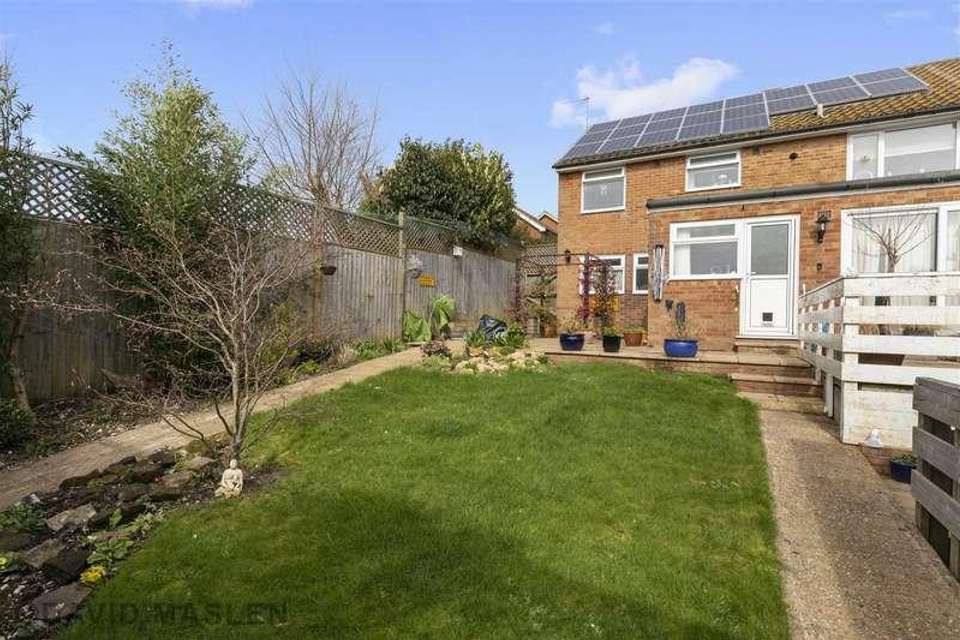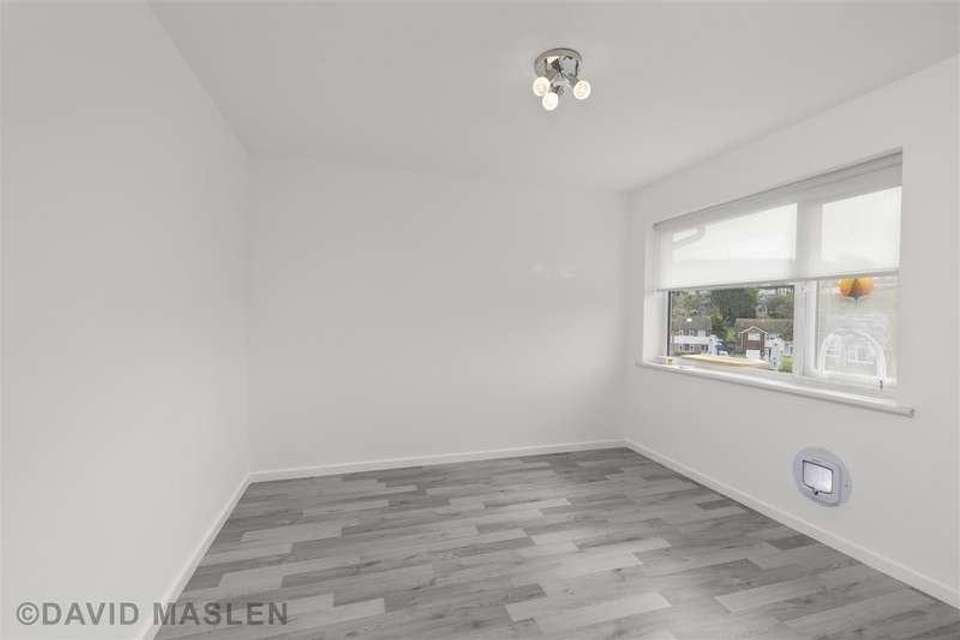4 bedroom property for sale
Brighton, BN2property
bedrooms
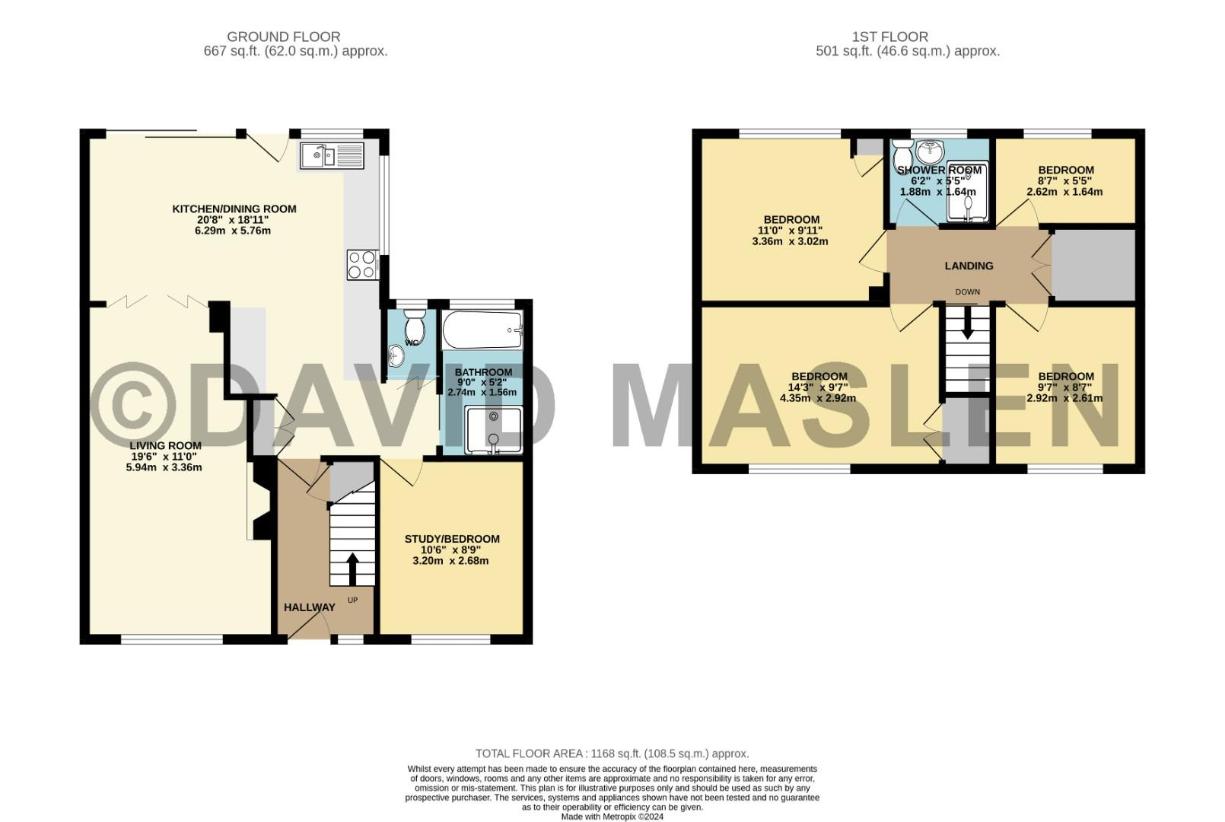
Property photos




+16
Property description
Extended 4/5 bedroom END OF TERRACE family home with the benefit of a SOUTHERLY FACING rear garden. Other features & accommodation include; OPEN PLAN kitchen/dining room, spacious lounge, refitted family bathroom/wet room, further shower room/W.C., gas heating & double glazing. Internal inspection comes highly recommended. Energy Rating: C77 Exclusive to Maslen Estate AgentsWhat the owner says: Kipling Avenue is a very quiet neighbourhood, suitable for all ages, close to park, small local shop with great bus routes into town. 110 has a very quiet sunny garden, all the rooms are of good size, this house will make a good home for a growing family. We hope that the new owners enjoy the open plan kitchen-dining with indoor-outdoor flow to the garden as much as we have. The loft has potential for conversion (subject to normal planning consents). The summer house can stay if someone is interested in making an offer it s a very warm snuggly extra space. uPVC double glazed front door leading to:Entrance HallCentral heating radiator, wood effect flooring, understairs storage cupboard, wall mounted digital heating thermostat, stairs rising to first floor, door to:Open Plan Kitchen/Dining RoomKitchen AreaComprising a range of wall, base & drawer units with roll edged laminated work surfaces over, inset 4 burner electric hob with stainless steel cooker hood over, fitted eye level electric double oven, space & plumbing for washing machine, space for upright fridge/freezer, space for further appliances, part tiled walls, wood effect flooring, coved ceiling, southerly facing uPVC double glazed window to rear overlooking rear garden, further uPVC double glazed window to side, southerly facing uPVC double glazed door to rear leading to rear garden.Dining AreaContinuation of wood effect flooring, central heating radiator, coved ceiling, southerly facing uPVC double glazed door to rear leading to rear garden, folding doors leading to:LoungeContinuation of wood effect flooring, central heating radiator, fireplace with inset coal effect gas fire, wooden surround & mantle, coved ceiling, uPVC double glazed window to front.Inner LobbyTiled flooring, door leading to:BedroomCoved ceiling, uPVC doubled glazed window to front.Wet RoomPanelled bath with handgrips & mixer tap, shower area with electric shower unit, fully tiled walls & floor, uPVC double glazed window to rear.Separate W.C.Low level W.C., vanity unit with inset wash hand basin with mixer tap & tiled splashback, tiled flooring, coved ceiling, uPVC double glazed window with frosted glass to rear.First Floor LandingLarge built in storage cupboard with louvered doors, hatch to loft space, wood effect flooring, door to:BedroomCentral heating radiator, coved ceiling, uPVC double glazed window to front.BedroomCentral heating radiator, wood effect flooring, coved ceiling, built in double wardrobe with louvered doors, uPVC double glazed window to front.BedroomWood effect flooring, cupboard housing 'Worcester' gas boiler, southerly facing uPVC double glazed window to rear overlooking rear garden.BedroomCentral heating radiator, coved ceiling, uPVC double glazed window to rear.Shower Room/W.C.Comprising tiled shower cubicle with sliding door & electric shower unit, vanity unit with inset wash hand basin with mixer tap, low level close coupled push button W.C., part tiled walls, ladder style heated towel rail, uPVC double glazed window with frosted glass to rear.OutsideFront GardenMainly laid to lawn with flower & shrub borders, gate providing side access.Rear GardenAttractive southerly facing decked, paved & lawned rear garden with flower & shrub borders, predominantly enclosed by timber fencing, gate providing rear access.Total approx floor area:1168 sq.ft. (108.5 sq.m.)Council tax band CV1
Council tax
First listed
Over a month agoBrighton, BN2
Placebuzz mortgage repayment calculator
Monthly repayment
The Est. Mortgage is for a 25 years repayment mortgage based on a 10% deposit and a 5.5% annual interest. It is only intended as a guide. Make sure you obtain accurate figures from your lender before committing to any mortgage. Your home may be repossessed if you do not keep up repayments on a mortgage.
Brighton, BN2 - Streetview
DISCLAIMER: Property descriptions and related information displayed on this page are marketing materials provided by David Maslen Estate Agents. Placebuzz does not warrant or accept any responsibility for the accuracy or completeness of the property descriptions or related information provided here and they do not constitute property particulars. Please contact David Maslen Estate Agents for full details and further information.


