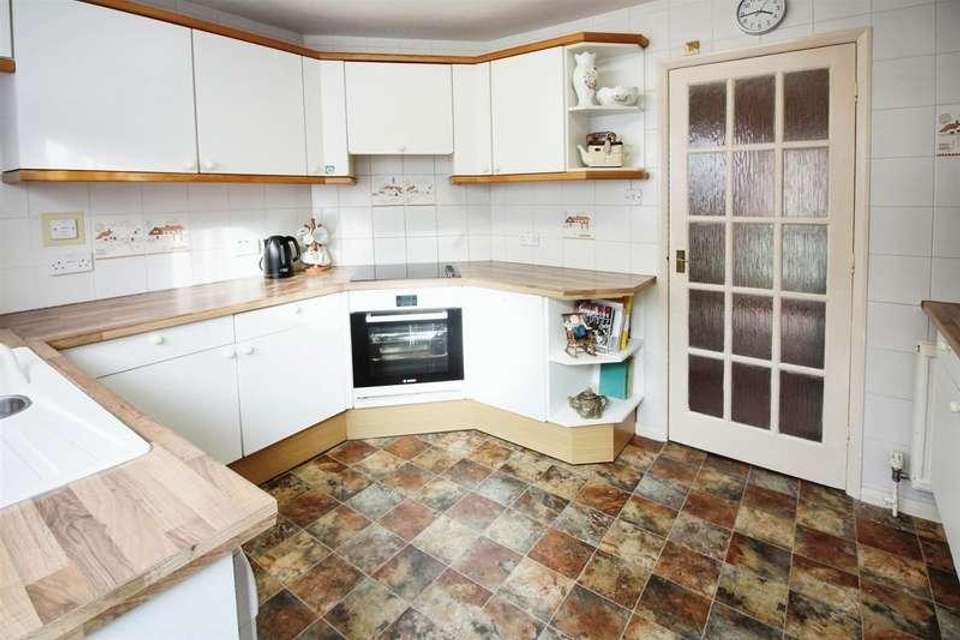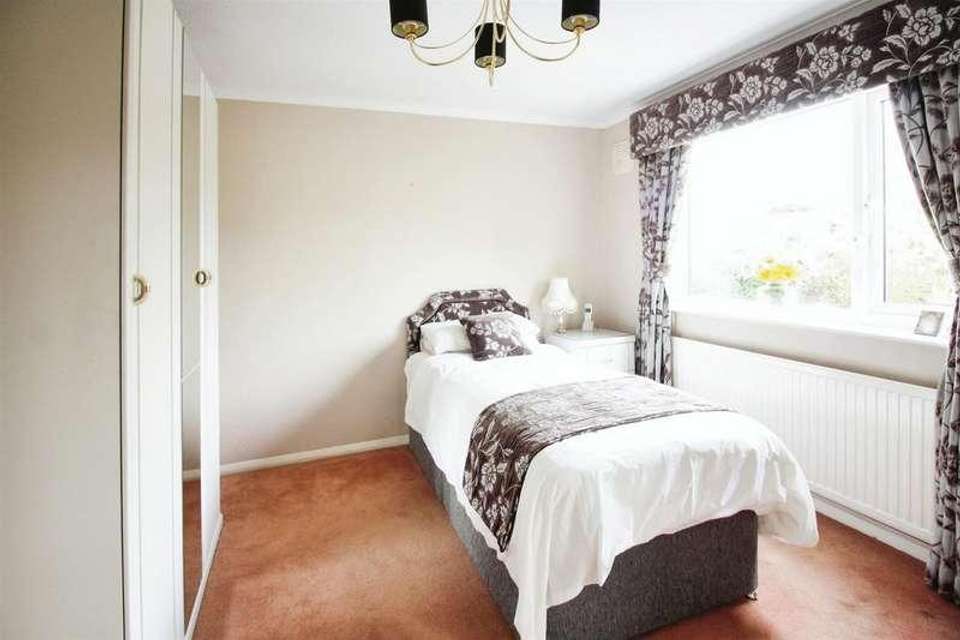2 bedroom bungalow for sale
Leeds, LS14bungalow
bedrooms

Property photos




+6
Property description
Situated in a desirable location, this charming bungalow is now available for sale. The property is in good condition, offering a comfortable living space for its new owners.This lovely bungalow comprises of a spacious reception room, perfect for entertaining guests or relaxing with family. The property features a well-maintained kitchen, ideal for preparing delicious meals. There are two double bedrooms, providing ample space for a small family or guests. Externally, the property boasts a garage and ample parking space, ensuring convenience for residents with vehicles. The well maintained garden offers a tranquil outdoor space, perfect for enjoying the pleasant surroundings.Located in a cul-de-sac location just off Naburn Approach the property is ideally placed for commuters to LEEDS, WETHERBY OR YORK with easy access to the A64, A1/M1 motorway network and the A6120 Leeds Outer Ring Road. Local shops and amenities are a short distance away in the Tesco shopping centre and a little further a field are amenities and a railway station at Crossgates. Don't miss the opportunity to own this wonderful property that combines comfort, convenience, and a peaceful setting.Ground floorEntrance HallEnter the property through a PVCu double-glazed entry door to an 'L'-shaped hallway providing a storage cloaks cupboard, ideal for storing household items, a central heating radiator and access to the loft space.Lounge/Diner5.08m x 3.78m (16'8 x 12'5 )An impressive sized reception room that can be easily zoned into living and dining areas with ample room for a family sized dining table and chairs. A feature fireplace offers a marble back and hearth and has an electric fire and there are two central heating radiators. A box bay double-glazed window gives a commanding view of the front garden and street beyond.Kitchen3.45m x 2.92m (11'4 x 9'7 )The kitchen is fitted with a good range of white wall and base units with wood grain effect work surfaces over which incorporate a composite 1 1/2 bowl sink with side drainer and mixer tap. Integrated appliances include a built under fridge and freezer, built under electric oven with electric hob and extractor hood over. Glass fronted display cabinets, a tall larder cupboard and a plumbed space for a washing machine. A double-glazed window is placed on the side elevation and a PVCu double-glazed entry door gives access to the same.Bathroom1.96m x 2.04m (6'5 x 6'8 )The bathroom is fully tiled and fitted with a coloured three-piece suite which comprises; panelled bath with electric shower over, pedestal hand wash basin and a low flush WC. Central heating radiator and double-glazed window to the side elevation.Bedroom 13.23m x 3.73m (10'7 x 12'3 )A spacious double bedroom with ample room for fitted bedroom furniture, central heating radiator and double-glazed window overlooking the rear garden.Bedroom 23.26m x 2.97m (10'8 x 9'9 )A second double bedroom with central heating radiator and double-glazed window overlooking the rear garden.ExteriorThe property is accessed to the front where a large sweeping driveway offers off-road parking for three or four vehicles and leads to the garage which has an up-and-over door, power and light and houses the central heating boiler. The front ornamental garden is stocked well with perennials, heathers and mature shrubs scattered intermittently with paving stones and gravel. There is gated access to both sides of the property which in turn leads you to the rear garden which is low maintenance and mostly laid with paving having planted flowerbeds, greenhouse and timber storage shed.DirectionsLeaving our Crossgates office on Austhorpe Road turn right and at the traffic lights proceed towards the roundabout taking the third exit onto the Ring Road. Continue over the next two roundabouts and at the traffic lights turn right onto the Coal Road. Proceed along Coal Road and turn right onto Naburn Approach then take the first left into Farnham Croft where the property can be found on the right hand side.
Interested in this property?
Council tax
First listed
Over a month agoLeeds, LS14
Marketed by
Emsleys Estate Agents 35 Austhorpe Road,Crossgates,West Yorkshire,LS15 8BACall agent on 0113 284 0120
Placebuzz mortgage repayment calculator
Monthly repayment
The Est. Mortgage is for a 25 years repayment mortgage based on a 10% deposit and a 5.5% annual interest. It is only intended as a guide. Make sure you obtain accurate figures from your lender before committing to any mortgage. Your home may be repossessed if you do not keep up repayments on a mortgage.
Leeds, LS14 - Streetview
DISCLAIMER: Property descriptions and related information displayed on this page are marketing materials provided by Emsleys Estate Agents. Placebuzz does not warrant or accept any responsibility for the accuracy or completeness of the property descriptions or related information provided here and they do not constitute property particulars. Please contact Emsleys Estate Agents for full details and further information.










