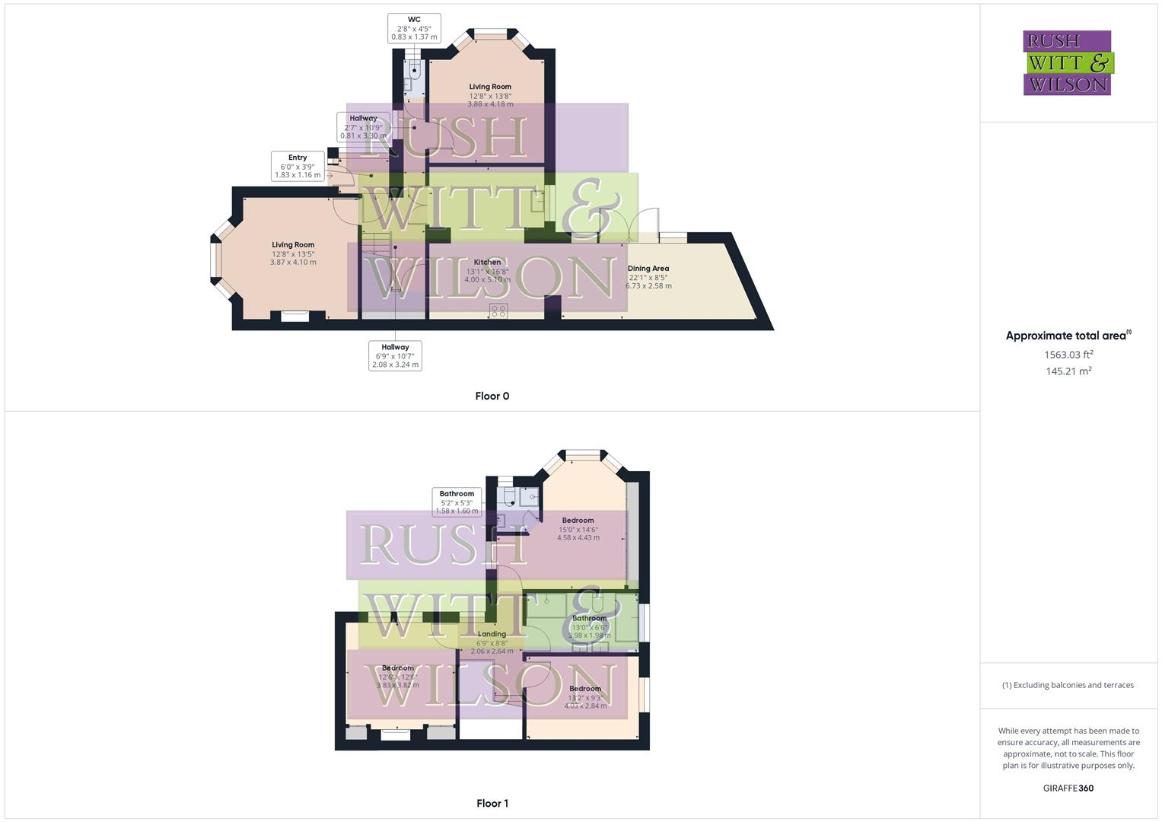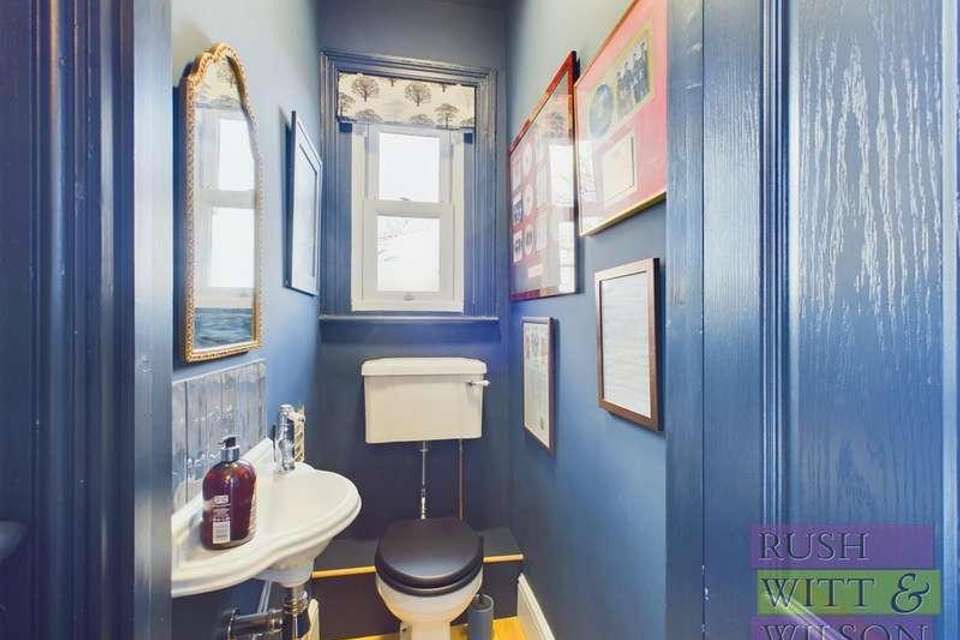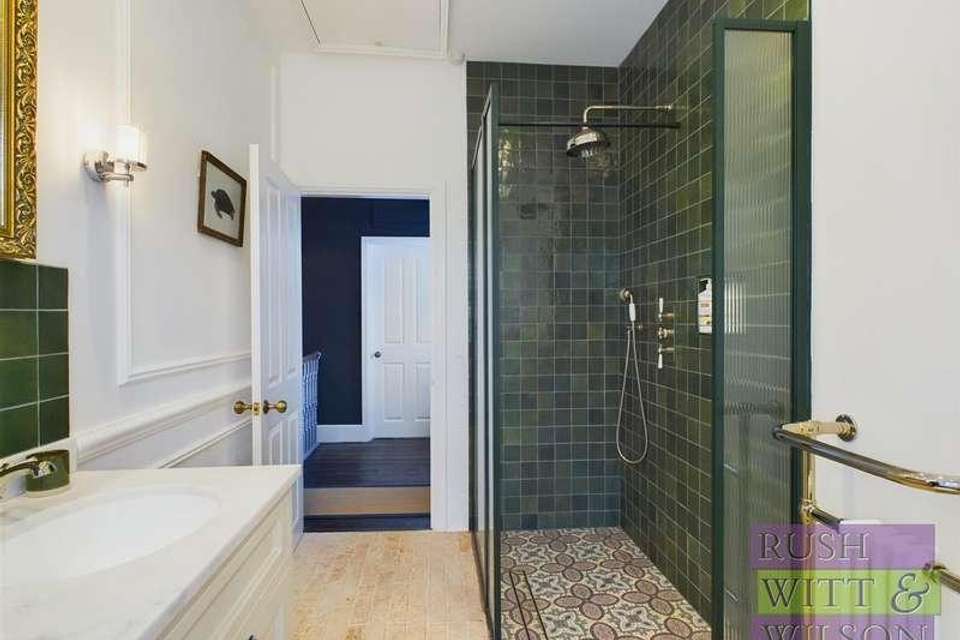3 bedroom detached house for sale
Hastings, TN34detached house
bedrooms

Property photos




+31
Property description
Situated close to the heart of the town, Rush Witt are pleased to present this Victorian former Station Masters' house, boasting approximately 1600 sq ft and high ceilings throughout. This property oozes character and sophistication and has been painstakingly restored to the highest standard to offer three king size bedrooms, all with decorative panelling, original pine floorboards, and spacious fitted wardrobes. The main bathroom suite enjoys Burlington fixtures with terracotta tile flooring, a luxurious roll top bath and walk-in shower. The master bedroom enjoys a convenient ensuite wet room. The ground floor has an impressive modern kitchen/dining area with plenty of natural light from 3 velux windows above, and a calming view of the attractive outdoor area to the rear. The kitchen area benefits from stunning matte blue units with high quality fixtures and integrated appliances, including a Bosch dishwasher, oven/microwave and washing machine, white quartz worktops with countersunk sink and professional integrated hob. The show stopping rustic terracotta parquet tiled flooring is a wonderful character feature. The ground floor also benefits from a WC and two comfortable and beautifully decorated living rooms. This gorgeous home enjoys newly fitted UPVC sash windows, zonal heating with two Nest thermostats, and off road parking for two cars. Just a stones throw from Ore train station located on the 'marshlink' high speed rail line to St Pancras International, and close to the tranquillity of Alexandra Park, St Helen's Wood and West Hill, this home is sure to garner significant interest, and you are advised to book a viewing as soon as possible, to avoid disappointment.Entry1.83m x 1.14m (6' x 3'9)Hallway2.06m x 3.23m (6'9 x 10'7)Living Room3.86m x 4.09m (12'8 x 13'5)Kitchen3.99m x 5.08m (13'1 x 16'8)Dining Area0.64m x 2.57m (2'1 x 8'5)Inner Hallway0.79m x 3.28m (2'7 x 10'9)Further Reception Room3.86m x 4.17m (12'8 x 13'8)Cloakroom/WC0.81m x 1.35m (2'8 x 4'5)First FloorLanding2.06m x 2.64m (6'9 x 8'8)Bedroom4.57m x 4.42m (15' x 14'6)En-Suite1.57m x 1.60m (5'2 x 5'3)Bedroom3.81m x 3.81m (12'6 x 12'6)Bedroom4.01m x 2.82m (13'2 x 9'3)Bathroom3.96m x 1.98m (13' x 6'6)
Interested in this property?
Council tax
First listed
Over a month agoHastings, TN34
Marketed by
Rush Witt & Wilson Rother House,,21 Havelock Rd,Hastings,TN34 1BPCall agent on 01424 442 443
Placebuzz mortgage repayment calculator
Monthly repayment
The Est. Mortgage is for a 25 years repayment mortgage based on a 10% deposit and a 5.5% annual interest. It is only intended as a guide. Make sure you obtain accurate figures from your lender before committing to any mortgage. Your home may be repossessed if you do not keep up repayments on a mortgage.
Hastings, TN34 - Streetview
DISCLAIMER: Property descriptions and related information displayed on this page are marketing materials provided by Rush Witt & Wilson. Placebuzz does not warrant or accept any responsibility for the accuracy or completeness of the property descriptions or related information provided here and they do not constitute property particulars. Please contact Rush Witt & Wilson for full details and further information.



































