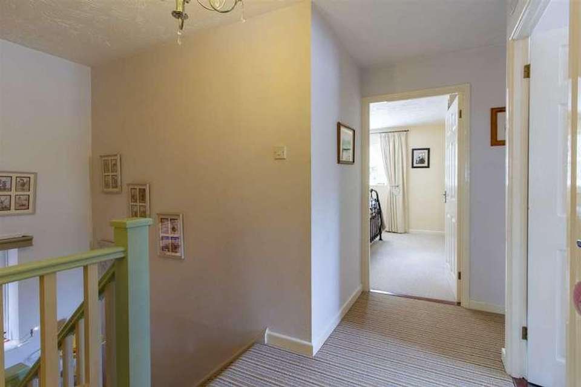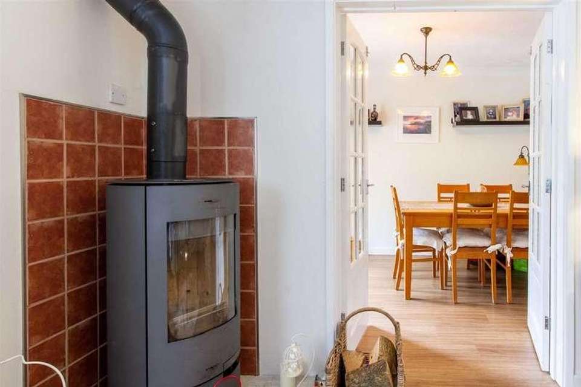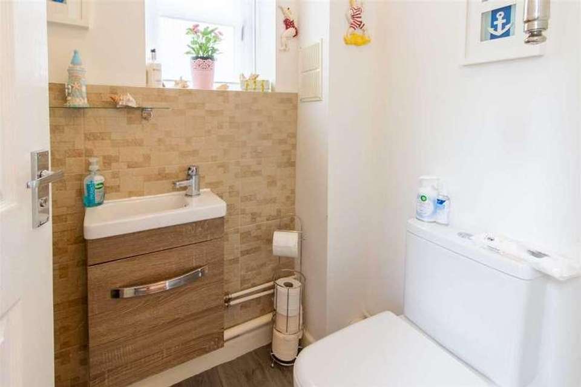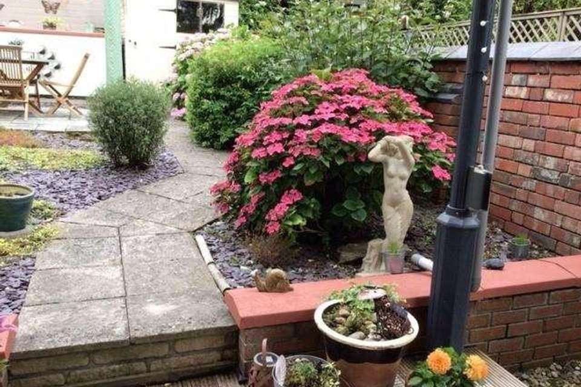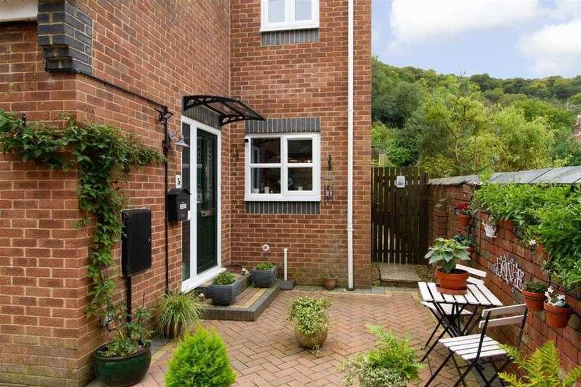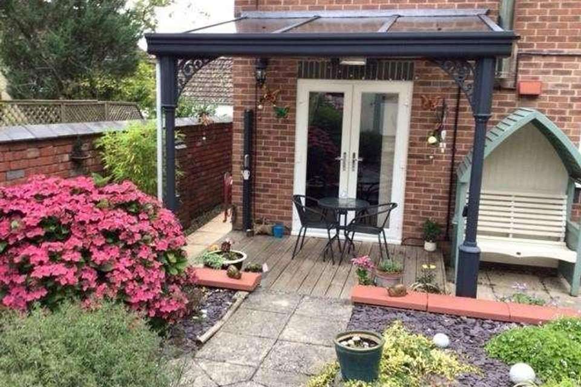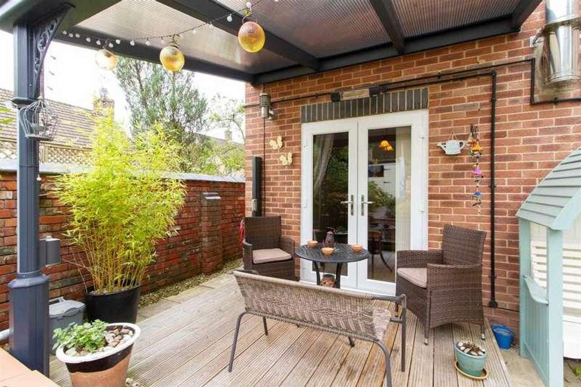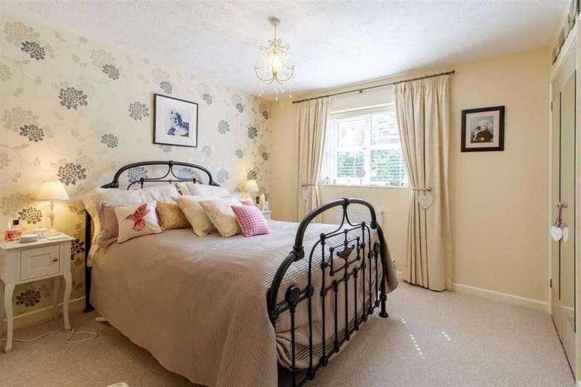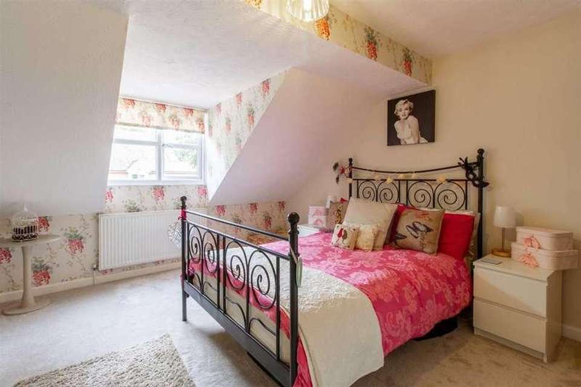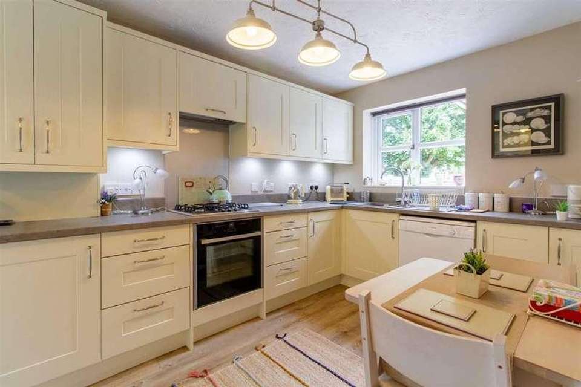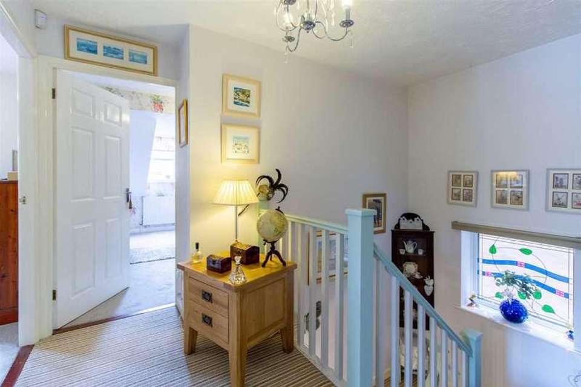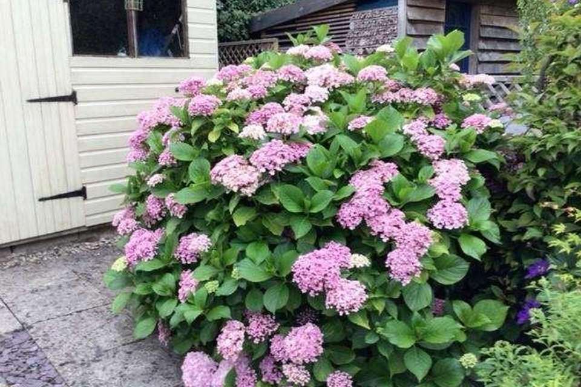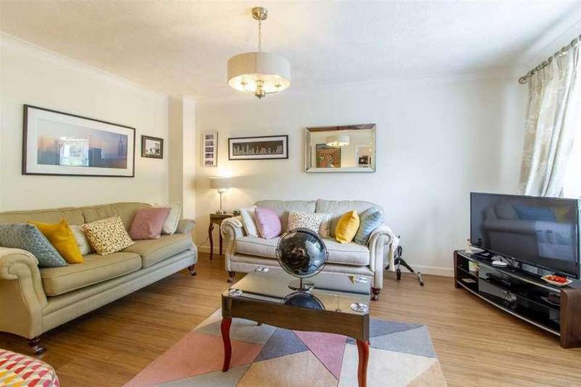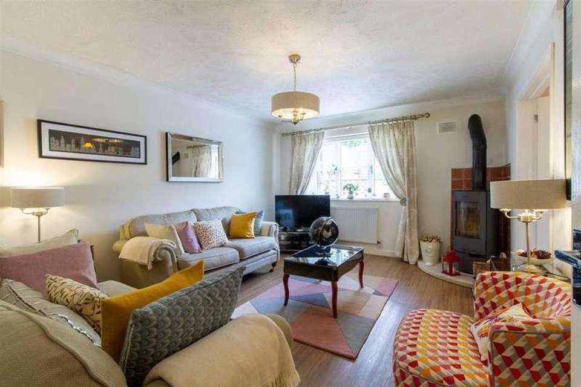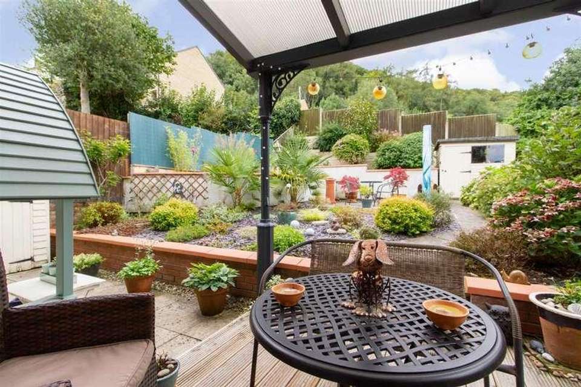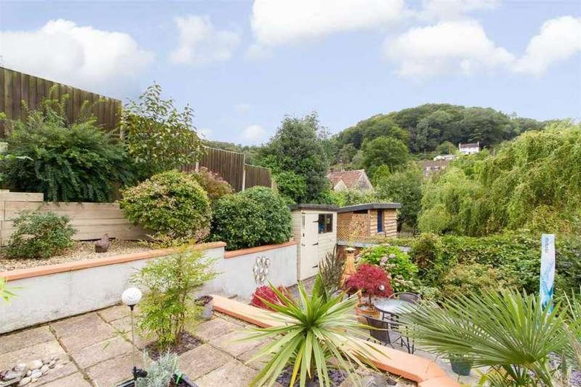4 bedroom detached house for sale
Dursley, GL11detached house
bedrooms
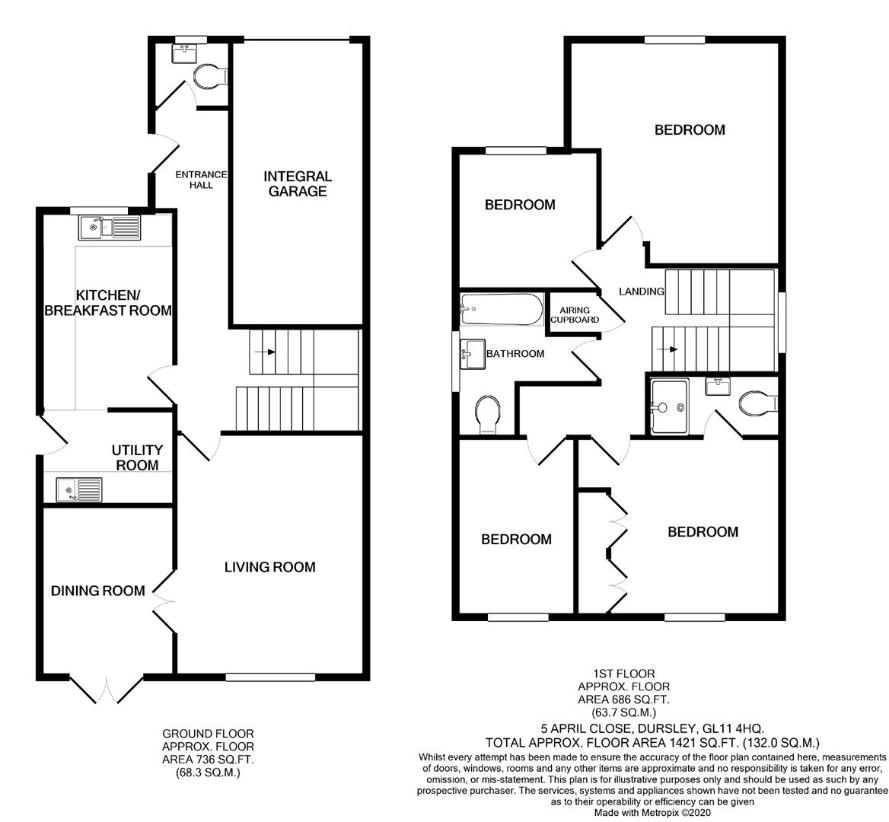
Property photos

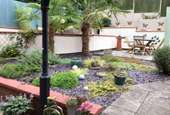

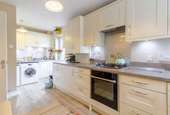
+22
Property description
Stunning and prestigious four bedroom detached house situated in close proximity of the town centre, in delightful select development, refurbished to an exceptional standard, entrance hallway, cloakroom, lounge, dining room, luxury kitchen, utility area, four first floor bedrooms, en-suite shower, family bathroom, further potential to extend in loft space (subject to planning permission), delightful south facing garden to rear, double glazing, cavity wall insulation, gas central heating, fullly insulated garage, block paved triple driveway. Solar panels, pleasant views,energy rating: CSITUATIONThis stunning detached house occupies a superb position in May Lane, close to the centre of Dursley. The property is within a few minutes walk of the town centre with its range of facilities including: Sainsbury's supermarket, numerous independent retailers, doctors and dentist surgeries, library, and the popular Old Spot public house. There are a choice of four primary schools in Cam and Dursley and within walking distance is the Rednock comprehensive school. The property is close to Stinchcombe Hill providing numerous country walks, including The Cotswold Way. Dursley is well placed for travelling throughout the south west via the A38 and M5/M4 motorway network. The adjoining village of Cam has the benefit of a 'Park and Ride' railway station which has regular services to Gloucester and Bristol with onward connections to the National Rail network.DESCRIPTIONThis beautiful detached four bedroom house is presented to a 'show home' standard, it has been tastefully refurbished by its present owner using high quality fittings throughout. April Close was constructed approximately thirty three years ago by a reputable local builder and is ideally situated for close proximity to the town centre yet feels tucked away from the hustle and bustle of a town centre, it is within very close proximity to all amenities. The prestigious accommodation briefly comprises: entrance hallway with Karndean flooring which is throughout the ground floor, cloakroom, lounge with log burner and having double doors into the dining room, 'English Rose' luxury fitted kitchen with utility area. On the first floor there are four bedrooms; the master with en-suite shower, and a family bathroom. The delightfully landscaped gardens are south facing and have been carefully designed to take advantage of the aspect. Fully insulated Integral garage, and a triple pavioured driveway provides ample parking. Solar panels fitted March 2024. An internal viewing is highly recommended to be able to appreciate the presentation of this well laid out property.DIRECTIONSFrom Dursley town centre proceed through May Lane passing the library and as the road bears to the right turn to the left and proceed through May Lane passing the doctors surgery on the left hand side, April Close is the next turning on the left and number 5 is on the right hand side.THE ACCOMMODATION(Please note that our room sizes are quoted in metres to the nearest one hundredth of a metre on a wall to wall basis. The imperial equivalent (included in brackets) is only intended as an approximate guide).ENTRANCE HALLWAYWith double glazed door with side panel, Karndean flooring, stairs to first floor, under stairs storage cupboard, radiator.CLOAKROOMWith white low level WC, wash hand basin, towel radiator, and double glazed window.LOUNGE4.62m x 3.66mWith superb Homewood Venus log burner set on a raised hearth, Karndean flooring, double glazed window to rear overlooking the garden, two radiators, coving to ceiling, double doors into:DINING ROOM3.28m x 2.57mWith radiator, Karndean flooring, double glazed French doors leading onto a Verandah where you can enjoy the garden and surrounds.KITCHEN/UTILITY AREA5.65m x 2.59mFitted with an extensive range of 'English Rose' quality wall and floor units, pan drawers and including a push and pull corner unit, one and a half bowl composite sink unit, integrated Neff oven with extractor over, plumbing for dishwasher, ample work surfaces, Karndean flooring, radiator, double glazed window to front.UTILITY AREAFitted with 'English Rose' wall and floor units, stainless steel sink unit, work surfaces, plumbing for washing machine, space for tumble drier and tall fridge/freezer, double glazed door to side.ON THE FIRST FLOORLANDINGWith linen cupboard and access to insulated loft space.MASTER BEDROOM3.99m x 3.50mWith built-in wardrobes, double glazed window to rear overlooking the delightful garden and views over to the wooded hillsides, radiator.EN-SUITEFitted with White suite comprising double shower cubicle, wash hand basin and low level WC, ladder radiator, fully tiled walls and tiled floor.BEDROOM TWO4.28m x 4.21m (max.)With double glazed Dormer window to front, radiator.BEDROOM THREE2.72m x 2.65mWith double glazed window to front, radiator.BEDROOM FOUR3.24m x 2.29mWith double glazed window to rear, radiator.FAMILY BATHROOMBeautifully appointed with contemporary style suite comprising: panelled bath with shower over, wash hand basin set in drawer unit, low level WC, ladder radiator, shaver socket, double glazed window, tiled splashbacks.OUTSIDETo the front there is an attractive pavioured area which provides parking for three cars and leads to an integral GARAGE (5.44m x 2.54m )which has recently just been fully insulated and has up and over door, light and power. There is a side access gate which leads into the beautifully laid out garden area. The vendor has designed this area to maximise its use through the seasons and has added a verandah which provides an area to be able to sit out and enjoy the garden and view, where there is also a pull out windbreak for added comfort. There are several sitting areas taking advantage of the south facing garden and borders with a variety of shrubs and plants. The garden is fully enclosed and benefits from outside tap, lighting and garden shed. The solar panels have just been recently installed.AGENT'S NOTESTenure: Freehold.Council Tax Band 'D' ?2,264.69 payable.All mains services are believed to be connected.Cavity wall insulation.In March 2024 solar panels were installed via Octopus, and we understand they are owned outright and have a 10 year guarantee.FINANCIAL SERVICESWe may offer prospective purchasers' financial advice in order to assist the progress of the sale. Bennett Jones Partnership introduces only to Kingsbridge Independent Mortgage Advice and if so, may be paid an introductory commission which averages ?128.00.VIEWINGBy appointment with the owner's sole agents as over.
Interested in this property?
Council tax
First listed
4 weeks agoDursley, GL11
Marketed by
Bennett Jones 31 Parsonage Street,Dursley,Gloucestershire,GL11 4BWCall agent on 01453 544500
Placebuzz mortgage repayment calculator
Monthly repayment
The Est. Mortgage is for a 25 years repayment mortgage based on a 10% deposit and a 5.5% annual interest. It is only intended as a guide. Make sure you obtain accurate figures from your lender before committing to any mortgage. Your home may be repossessed if you do not keep up repayments on a mortgage.
Dursley, GL11 - Streetview
DISCLAIMER: Property descriptions and related information displayed on this page are marketing materials provided by Bennett Jones. Placebuzz does not warrant or accept any responsibility for the accuracy or completeness of the property descriptions or related information provided here and they do not constitute property particulars. Please contact Bennett Jones for full details and further information.



