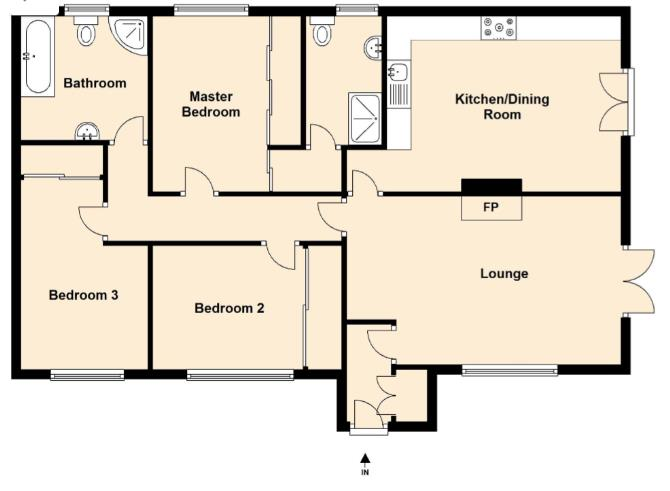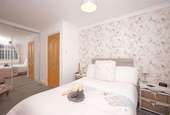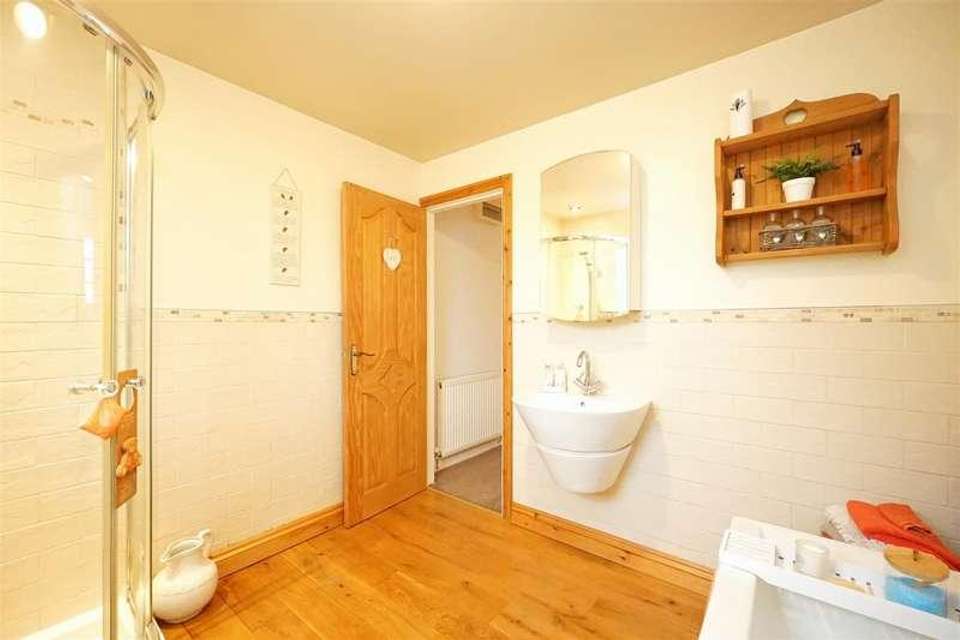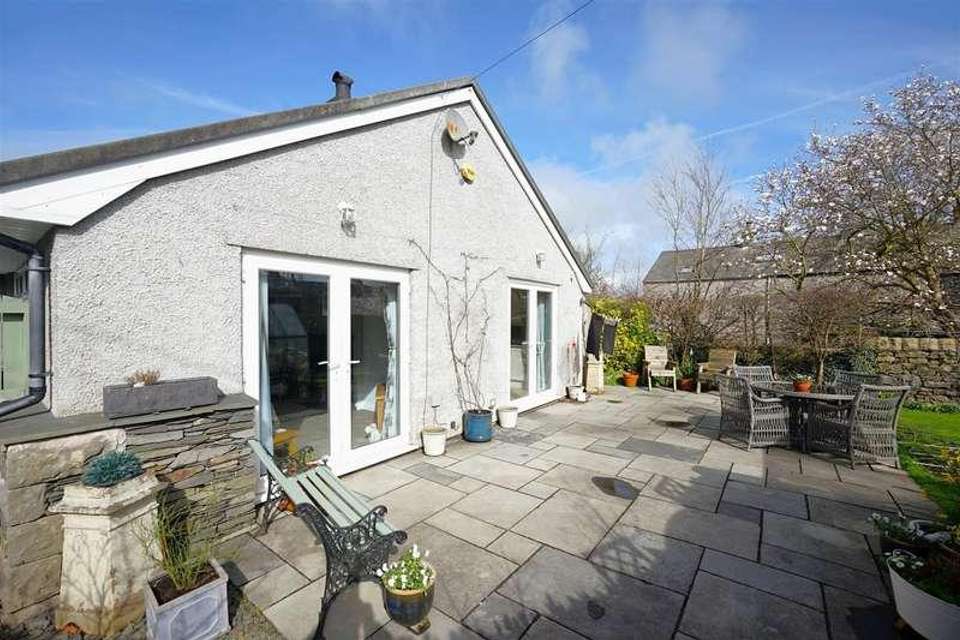3 bedroom bungalow for sale
Dalton-in-furness, LA15bungalow
bedrooms

Property photos




+20
Property description
A charming and immaculately presented true bungalow in a private setting just off the popular Myrtle Terrace and just a stones throw from the bustling historic market town of Dalton. The double fronted home benefits from a sociable and spacious layout, en-suite shower room, well maintained gardens and off road parking.The property is situated on a quiet street tucked away within the market town of Dalton. The double fronted bungalow has charming kerb appeal and accent stacked slate finishes. There is parking for two plus cars and access to large a detached garage and a grey traditional style composite door leads to the hallway.Internally the hallway benefits from a fitted coat closet and neutral d?cor and leads in to the lounge which is of an excellent size with a central feature cast iron style fireplace and French doors to the garden.The kitchen diner is a spacious and sociable room and a true heart of the home with French doors to the garden and access to the lounge. The kitchen has been fitted with a good range of wall and base cream cottage style cabinets with butchers block style laminate worktops and coordinating backsplash. The central feature of the room is the range cooker set within the chimney breast with solid wood surround topped with mantle and corbels. There is ample space within the kitchen for a farmhouse table enabling the family to gather around.A hallway leads to the master bedroom which has sliding wardrobes and a private en-suite shower room with full tiling to the walls and floor and a three piece suite comprising of a walk-in shower, white vanity basin and WC. The second and third bedrooms are of good sizes with sliding wardrobes and neutral d?cor. The family bathroom is spacious with half tiling to the walls, a corner shower, bath, WC and wall hung basin. Externally the garden is located to the side of the home with access from the kitchen diner and lounge. The garden is landscaped with areas of lawn, slate patio and shrubberies.Entrance HallLounge5.74 x 3.53 (18'9 x 11'6 )Kitchen Diner4.92 x 3.66 (16'1 x 12'0 )Inner HallMaster Bedroom3.65 x 3.04 in to wardrobe (11'11 x 9'11 in to wEn-suite Shower Room2.68 x 1.53 (8'9 x 5'0 )Bedroom Two4.70 x 2.66 in to wardrobe (15'5 x 8'8 in to warBedroom Three2.59 x 3.91 in to wardrobe (8'5 x 12'9 in to warFamily Bathroom2.64 x 2.46 (8'7 x 8'0 )Detached Garage4.50 x 5.79 (14'9 x 18'11 )Additional InformationThere is a right of access for neighbouring properties to pass over the private road leading to the property.
Interested in this property?
Council tax
First listed
Over a month agoDalton-in-furness, LA15
Marketed by
Corrie & Co Independent Estate Agents 129 -130 Ramsden Square,Barrow in Furness,Cumbria,LA14 1XACall agent on 01229 825333
Placebuzz mortgage repayment calculator
Monthly repayment
The Est. Mortgage is for a 25 years repayment mortgage based on a 10% deposit and a 5.5% annual interest. It is only intended as a guide. Make sure you obtain accurate figures from your lender before committing to any mortgage. Your home may be repossessed if you do not keep up repayments on a mortgage.
Dalton-in-furness, LA15 - Streetview
DISCLAIMER: Property descriptions and related information displayed on this page are marketing materials provided by Corrie & Co Independent Estate Agents. Placebuzz does not warrant or accept any responsibility for the accuracy or completeness of the property descriptions or related information provided here and they do not constitute property particulars. Please contact Corrie & Co Independent Estate Agents for full details and further information.
























