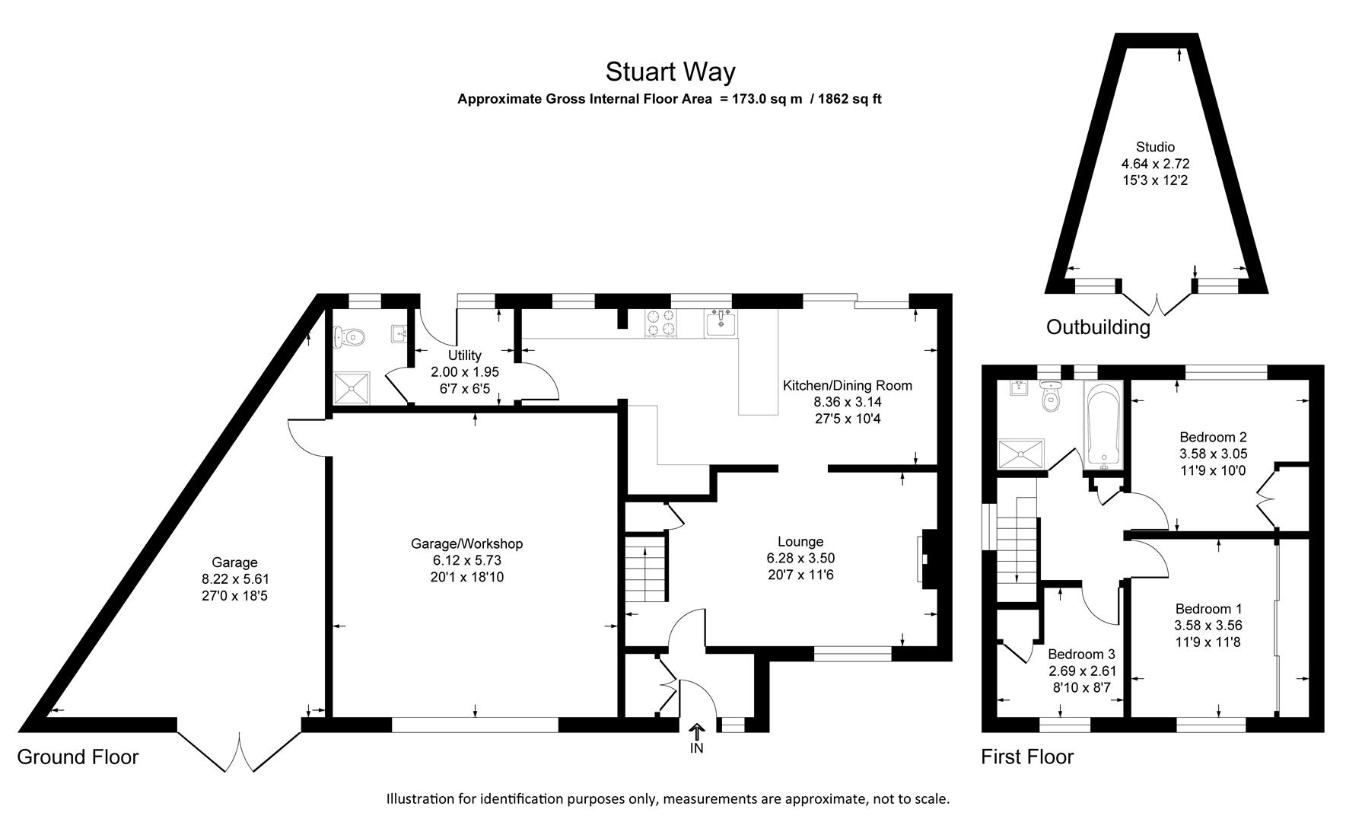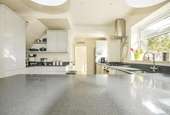3 bedroom semi-detached house for sale
Windsor, SL4semi-detached house
bedrooms

Property photos




+14
Property description
A great opportunity to purchase this well presented three bedroom semi detached home with the ability to extend if required SSTP. The property currently offers, a living room, a newly fitted open plan kitchen dining room with doors leading to the gardens. A shower room, double garage/workshop, a second garage and a home studio room in the garden on the ground level. Upstairs provides three good size bedrooms, a family bathroom and a landing area with access to a large loft. The property has an in and out driveway for off road parking for a number of vehicles and an easy to maintain landscaped garden with a decked BBQ and covered seating area.EntranceThrough a composite front door into porch with storage cupboard, solid oak flooring and a radiatorLiving roomA front aspect UPVC double glazed window, solid oak flooring, stairs rising to the first floor, radiator, feature fireplace and power points.Kitchen/Dining RoomA bespoke recently refitted kitchen with dual rear aspect UPVC double glazed windows. Comprising a range of eye and base level dove grey contemporary units with Quartz work surfaces, fitted oven with gas hob and overhead extractor fan, integrated dishwasher and appliance space for fridge freezer. Breakfast bar/peninsula with power points and solid oak flooring throughout. Double glazed patio opening doors leading to an outside covered alfresco dining area.Utility RoomWith rear aspect partially glazed UPVC door and window. Quartz worktops with a fitted unit above, plumbing and power points for washing machine and tumble dryer and solid oak flooring. Access leading to a shower room and garage workshop.Shower roomA fully tiled shower room with a step in cubicle, pedestal wash hand basin, low level WC, UPVC double glazed window, and radiator.Bedroom oneA front aspect UPVC double glazed window, wall to wall fitted wardrobes, radiator and power points.Bedroom twoA rear aspect UPVC double glazed window, storage cupboard, radiator and power points.Bedroom threeCurrently used as an office, a front aspect UPVC double glazed window, storage cupboard with a water tank and a new boiler, radiator and power points.BathroomA fully tiled bathroom with a step in shower cubicle, pedestal wash hand basin, low level WC, towel rail radiator and a tile enclosed bathLanding and loftA side aspect UPVC double glazed window, storage cupboard, power points, access via loft ladder to storage loft with power points.GardenA timber fence enclosed garden which is fully paved with a covered seating area directly behind the property, a teak decking area, mature bush borders, outside power points and access to the utility room.StudioA skylight, tile flooring, front aspect UPVC double glazed windows and power points.Garage & WorkshopA double garage built with Cavity walls, with double wooden doors to the front, plastered walls, screed floor, power points and lighting and loft storage.Second workshopA large secondary workshop with wooden front doors, power and lighting.Front of propertyA paved in and out driveway providing off road parking for a number of vehicles, with well established mature bush and tree borders.Legal note**Although these particulars are thought to be materially correct, their accuracy cannot be guaranteed and they do not form part of any contract.**
Interested in this property?
Council tax
First listed
Over a month agoWindsor, SL4
Marketed by
Horler & Associates 242 Dedworth Road,Windsor,Berkshire,SL4 4JRCall agent on 01753 621234
Placebuzz mortgage repayment calculator
Monthly repayment
The Est. Mortgage is for a 25 years repayment mortgage based on a 10% deposit and a 5.5% annual interest. It is only intended as a guide. Make sure you obtain accurate figures from your lender before committing to any mortgage. Your home may be repossessed if you do not keep up repayments on a mortgage.
Windsor, SL4 - Streetview
DISCLAIMER: Property descriptions and related information displayed on this page are marketing materials provided by Horler & Associates. Placebuzz does not warrant or accept any responsibility for the accuracy or completeness of the property descriptions or related information provided here and they do not constitute property particulars. Please contact Horler & Associates for full details and further information.


















