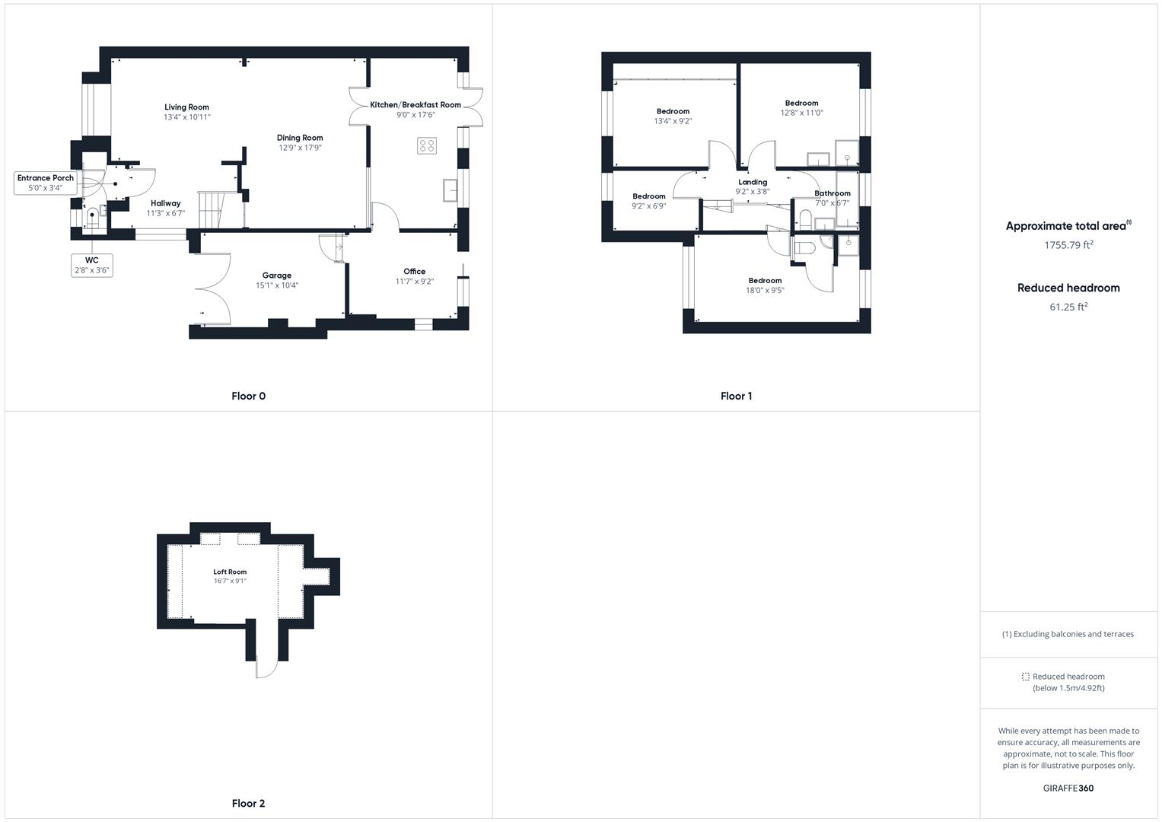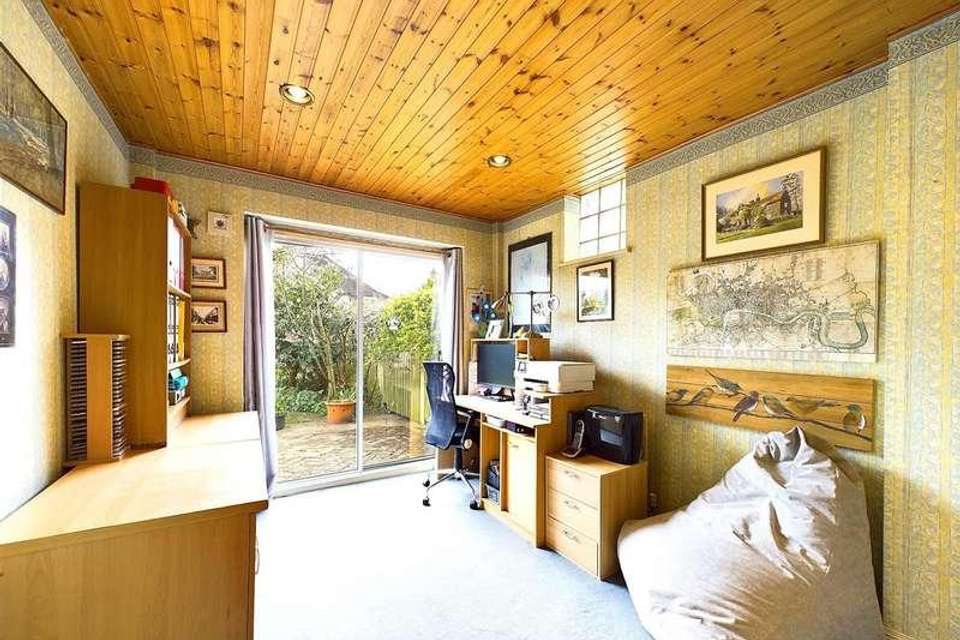4 bedroom semi-detached house for sale
Ruislip, HA4semi-detached house
bedrooms

Property photos




+15
Property description
A wonderful opportunity to purchase this extended property situated in this highly convenient location. This substantial home offers versatile accommodation and briefly comprises: spacious bay fronted lounge leading through to the generous dining room, a well-equipped kitchen/breakfast room, third reception room currently used as an office, double aspect master bedroom with shower and door to wc and wash hand basin, three further good size bedrooms and family bathroom. The property benefits include: Downstairs cloakroom, gas central heating, double glazing, loft room, well tendered rear garden, garage via own drive and off street parking. This most sought after home is situated within equidistance of both Ruislip Manor & Eastcote's High streets which offers a good range of local shops, bus routes, restaurants and rail links (Metropolitan/Piccadilly). The A40 is within striking distance offering swift and easy access to both Central London and the Home Counties. The property is also convenient for a number of local schools including Newnham, Bishop Ramsey, Warrender and Haydon.ENTRANCE PORCHOriginal front aspect door with 1920's stain glass window, storage cupboard, radiator, doors to:DOWNSTAIRS CLOAKROOMFront aspect double glazed window, heated towel radiator, wall mounted sink, low level wc, tiled floor and walls, extractor fan.LIVING ROOMFront aspect double glazed leaded light bay window, side aspect double glazed leaded light window, radiator x 2, coved ceiling, stairs to first floor landing. Leading to:DINING ROOMRear aspect window, solid wood oak flooring, downlighting, under stair storage cupboard, radiator, double doors to:KITCHEN/BREAKFAST ROOMRear aspect double glazed windows, rear aspect double glazed French doors to rear garden, tiled flooring, tiled walls, a range of eye and base level units, one and a half sink with drainer, cupboard housing boiler, radiator, downlighting, a range of integrated appliances including; fridge freezer, double oven, dishwasher and induction hob with extractor hood. Door to:OFFICERear aspect double glazed sliding door to rear garden, side aspect glazed window, downlighting, radiator, door to:GARAGEFront aspect double doors, power and lighting, sink and space for appliances including fridge freezer and washing machine.FIRST FLOOR LANDINGDownlighting, coved ceiling, stairs to second floor landing, doors to:BEDROOM ONEFront aspect double glazed leaded light window, radiator x 2, a range of built in wardrobes, stand in shower cubicle with power shower, shower attachment, door to:CLOAKROOMTiled walls, downlighting, low level wc, wall mounted wash hand basin.BEDROOM TWORear aspect double glazed leaded light window, a range of built in wardrobes, coved ceiling, part tiled walls, stand in shower cubicle with power shower, shower attachment, vanity unit incorporating wash hand basin, heated towel rail.BEDROOM THREEFront aspect double glazed leaded light window, a range of built in wardrobes, coved ceiling, radiator.BEDROOM FOURFront aspect double glazed leaded light window, built in wardrobe, radiator.BATHROOMRear aspect double glazed frosted window, tiled walls, laminate effect flooring, panel enclosed bath with mixer tap shower attachment, vanity unit incorporating wash hand basin, low level wc, heated towel rail.SECOND FLOOR LANDINGEaves storage, door to:LOFT ROOMTwo Velux windows, loft accessFRONTMature shrubbery, own driveway to garage.REAR GARDENMature shrubbery, & trees, patio area, panel enclosed fence, laid to lawn, shed to the rear.COUNCIL TAXLondon Borough of Hillingdon - Band F - ?2,692.30N.B. WE RECOMMEND YOUR SOLICITOR VERIFIES THIS BEFORE EXCHANGE OF CONTRACTS.DISTANCE TO STATIONSEastcote (0.4 miles) - Metropolitan/PiccadillyRuislip Manor (0.5 mile) - Metropolitan/Piccadilly
Interested in this property?
Council tax
First listed
Over a month agoRuislip, HA4
Marketed by
Gibson Honey Sales & Lettings Limited 92 High Street,Ruislip,Middlesex,HA4 8LSCall agent on 01895 677766
Placebuzz mortgage repayment calculator
Monthly repayment
The Est. Mortgage is for a 25 years repayment mortgage based on a 10% deposit and a 5.5% annual interest. It is only intended as a guide. Make sure you obtain accurate figures from your lender before committing to any mortgage. Your home may be repossessed if you do not keep up repayments on a mortgage.
Ruislip, HA4 - Streetview
DISCLAIMER: Property descriptions and related information displayed on this page are marketing materials provided by Gibson Honey Sales & Lettings Limited. Placebuzz does not warrant or accept any responsibility for the accuracy or completeness of the property descriptions or related information provided here and they do not constitute property particulars. Please contact Gibson Honey Sales & Lettings Limited for full details and further information.



















