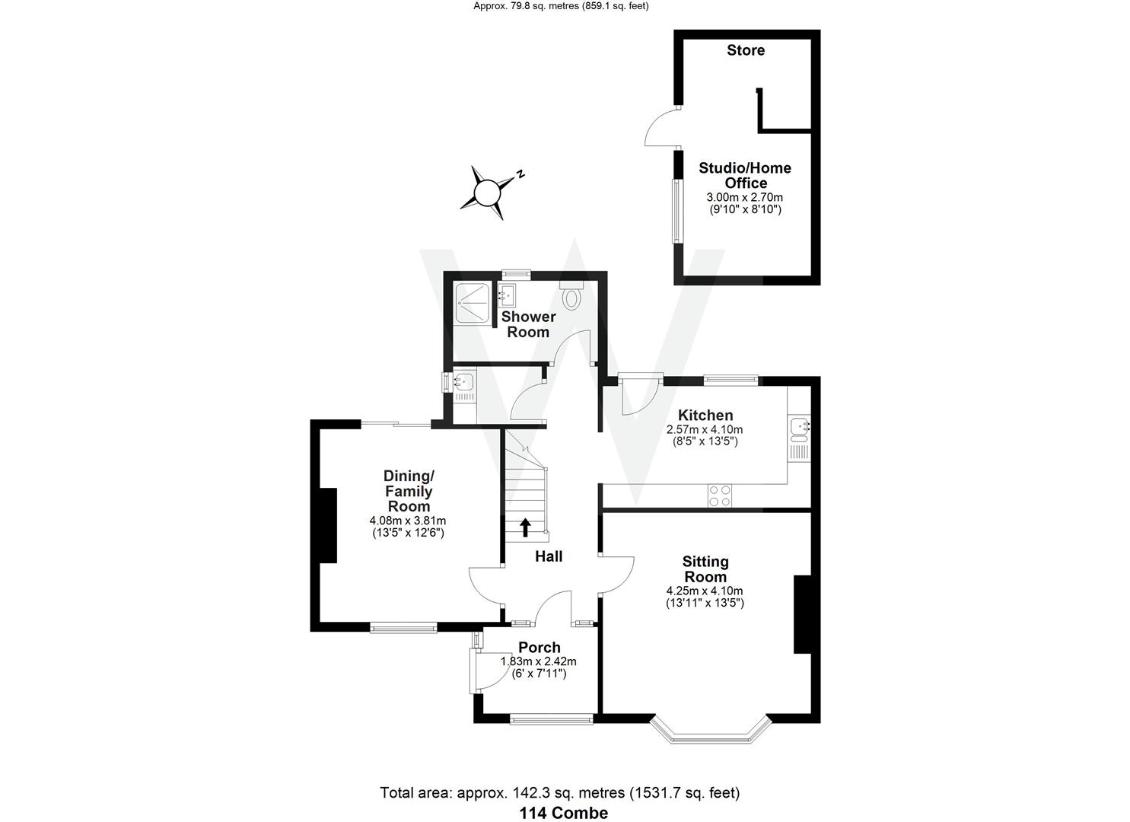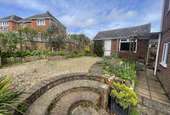3 bedroom detached house for sale
Salisbury, SP2detached house
bedrooms

Property photos




+9
Property description
An exceptionally spacious detached family home situated within walking distance of city centre.**THREE DOUBLE BEDROOMS**SITTING AND DINING ROOMS**KITCHEN/BREAKFAST ROOM**STUDIO/HOME OFFICE**NO CHAIN**DescriptionAn exceptionally spacious, detached family home, situated in the popular area of Harnham, within walking distance of the city centre, good local school and train station. Offered in good order throughout, the house benefits from gas central heating, wood burning stove, water softener, double glazed windows and doors, useful studio/home office, easy maintenance but well stocked garden, hard flooring to the ground floor and upvc fascias and soffits. The accommodation consists of large entrance porch, hall, separate sitting and dining rooms, kitchen/breakfast room, utility, downstairs shower room, 3 double bedrooms with ensuite to the main and family bathroom. Vacant possession is offered.Property SpecificsThe accommodation is arranged as follows:Entrance PorchGlazed to two sides, tiled floor.HallStairs to first floor with cupboard below, oak strip flooring.Sitting RoomBay window to front elevation, fireplace with wooden surround and hearth and inset electric fire, coved ceiling, oak strip flooring.Dining RoomDouble aspect room with sliding patio doors, oak strip flooring, brick fireplace with woodburning stove, coved ceiling.Kitchen/Breakfast RoomOak strip flooring, door to rear garden, range of beech work surfaces with base and wall mounted cupboards and drawers, built in oven, combination oven/microwave, induction hob and extractor fan over, one and a half bowl sink and drainer with mixer tap over and splashback behind, water softener, space and plumbing for dishwasher.Shower RoomWalk in shower with thermostatic mixer shower and extractor fan, wc and hand basin with cupboards below, wood strip flooring.Utility RoomWork surface with inset sink and drainer with mixer tap over, cupboard below, space and plumbing for washing machine, oak strip flooring.First floor LandingBedroom OneBay window to front, good range of built in wardrobes.En-suite Shower RoomCupboard housing Vaillant combination gas boiler for heating and hot water. Cubicle with thermostatic mixer shower, rainfall head and glass door, wc and hand basin, extractor fan.Bedroom TwoDouble aspect room with built in wardrobes.Bedroom ThreeBathroomWalk in shower with thermostatic mixer taps, extractor fan, bath, wc and triangular hand basin on plinth. Hatch to loft space.OutsideThe exterior areas have been designed for easy maintenance with paved seating with pergola's over, gravel, flower beds, shrubs and trees. There is pedestrian access to both sides, outside water tap. Enclosed by hedging, fencing and walling.Studio/Home OfficePower, light and double glazing. Useful Store Room .ServicesMains gas, water, electricity and drainage are connected to the property.OutgoingsThe Council Tax Band is 'E' and the payment for the year 2024/2025 payable to Wiltshire Council is ?3087.26.DirectionsLeave the city via Exeter Street and continue over the roundabout into Newbridge Road. At the roundabout/traffic lights turn right onto Harnham Road. Turn first left into Wavell Road and first left into Highlands Road. The rear access to the property will be found at in the cul-de-sac on the left.WHAT3WORDSWhat3Words reference is: ///type.became.oasis
Council tax
First listed
Over a month agoSalisbury, SP2
Placebuzz mortgage repayment calculator
Monthly repayment
The Est. Mortgage is for a 25 years repayment mortgage based on a 10% deposit and a 5.5% annual interest. It is only intended as a guide. Make sure you obtain accurate figures from your lender before committing to any mortgage. Your home may be repossessed if you do not keep up repayments on a mortgage.
Salisbury, SP2 - Streetview
DISCLAIMER: Property descriptions and related information displayed on this page are marketing materials provided by Whites Estate Agents. Placebuzz does not warrant or accept any responsibility for the accuracy or completeness of the property descriptions or related information provided here and they do not constitute property particulars. Please contact Whites Estate Agents for full details and further information.













