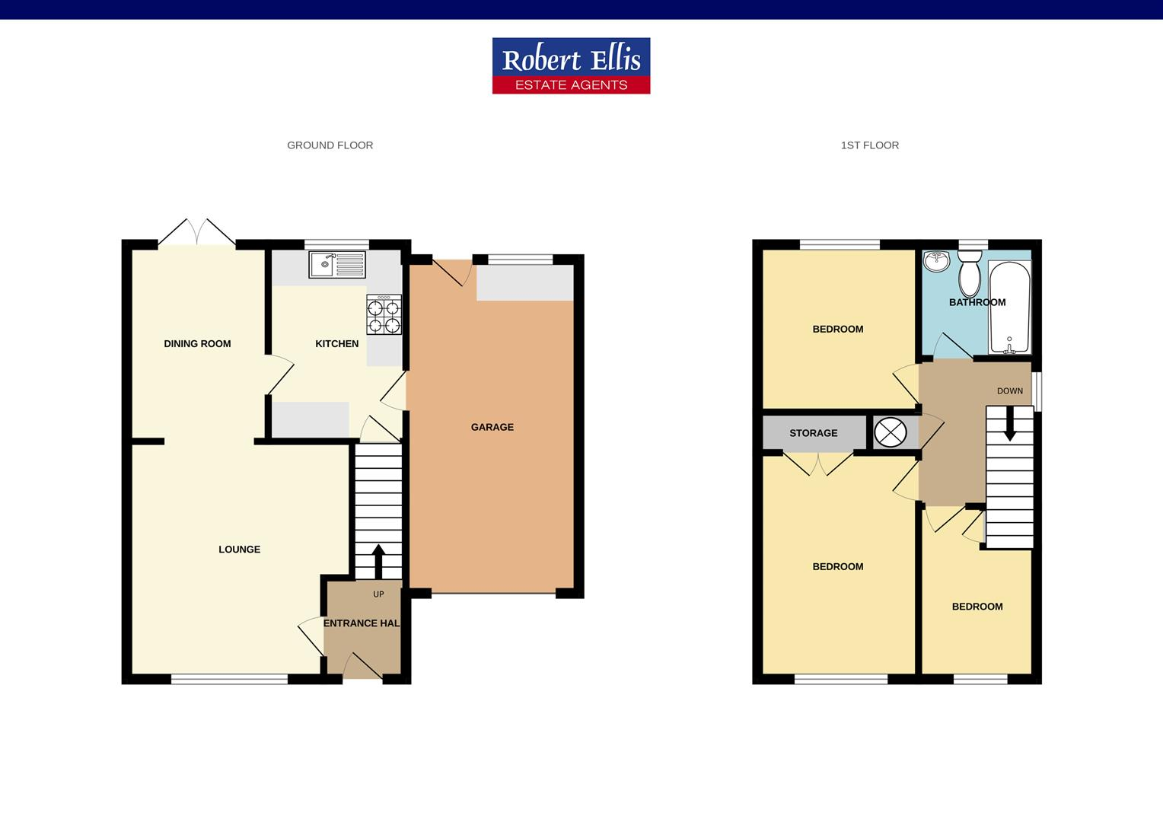3 bedroom semi-detached house for sale
Nottingham, NG9semi-detached house
bedrooms

Property photos




+15
Property description
Offering ready to move in accommodation this bright and airy well presented three bedroom semi-detached house, occupies a sought-after position tucked away in within a small popular cul-de-sac.A well presented three bedroom semi-detached house with a garage extension. Tucked away within the corner of a small and popular cul-de-sac with a generous south facing garden sits this beautifully presented house with a bright and contemporary interior. In brief the appealing interior comprises; entrance hall, sitting room, dining room, kitchen and garage, rising to the first floor are two double bedrooms, a single bedroom and family bathroom. Outside the property has a drive to the front providing ample parking with the garage beyond and to the rear the property has well manicured and stocked mature garden with patio and a sunny aspect. Situated within a desirable estate location convenient for a range of local shops, schools, parks, Attenborough Nature Reserve and excellent transport links, this great property will suit a variety of potential purchaser.Entrance HallWooden panelled entrance door, radiator, stairs off to first floor and UPVC double glazed window to the side.Sitting Room3.98m x 3.73m (13'0 x 12'2 )UPVC double glazed window and radiator.Dining Room3.25m x 2.36m (10'7 x 7'8 )UPVC double glazed patio doors to the rear garden and radiator.Kitchen3.29m x 2.32m (10'9 x 7'7 )Fitted with a range of wall, base and drawer units, works surfacing with splashback, single sink and drainer unit with mixer tap, inset gas hob with electric oven below and extractor above, plumbing for a dishwasher, integrated fridge and freezer, wall mounted heated towel rail, UPVC double glazed window, concealed boiler and useful under stair storage cupboard.Garage5.68m x 2.88m (18'7 x 9'5 )UPVC double glazed window and door to the rear, door to the front, light and power.First Floor LandingUPVC double glazed window , loft hatch and airing cupboard housing the hot water cylinder with shelves above.Bedroom One4.60m x 2.67m (15'1 x 8'9 )UPVC double glazed window, radiator and fitted wardrobes.Bedroom Two2.82m x 2.68m (9'3 x 8'9 )UPVC double glazed window and radiator.Bedroom Three2.92m x 2.01m (9'6 x 6'7 )UPVC double glazed window, radiator and storage cupboard.Bathroom1.97m x 1.91m (6'5 x 6'3 )Fitments in white comprising; low level WC, pedestal wash hand basin, bath with Mira shower over, part tiled walls, wall mounted heated towel rail and UPVC double glazed window.OutsideTo the front the property has a drive providing ample car standing and established shrubs with gated access to the rear. To the rear the property has an enclosed and well maintained garden with patio, outside tap, lawn, raised border, further well stocked beds and borders with mature shrubs and trees. The property also benefits from a south-facing sunny aspect.A Well Presented Three Bedroom Semi-Detached House with Garage Extension.
Interested in this property?
Council tax
First listed
Over a month agoNottingham, NG9
Marketed by
Robert Ellis 12, High Rd,Beeston,Nottingham,NG9 2JPCall agent on 0115 922 0888
Placebuzz mortgage repayment calculator
Monthly repayment
The Est. Mortgage is for a 25 years repayment mortgage based on a 10% deposit and a 5.5% annual interest. It is only intended as a guide. Make sure you obtain accurate figures from your lender before committing to any mortgage. Your home may be repossessed if you do not keep up repayments on a mortgage.
Nottingham, NG9 - Streetview
DISCLAIMER: Property descriptions and related information displayed on this page are marketing materials provided by Robert Ellis. Placebuzz does not warrant or accept any responsibility for the accuracy or completeness of the property descriptions or related information provided here and they do not constitute property particulars. Please contact Robert Ellis for full details and further information.



















