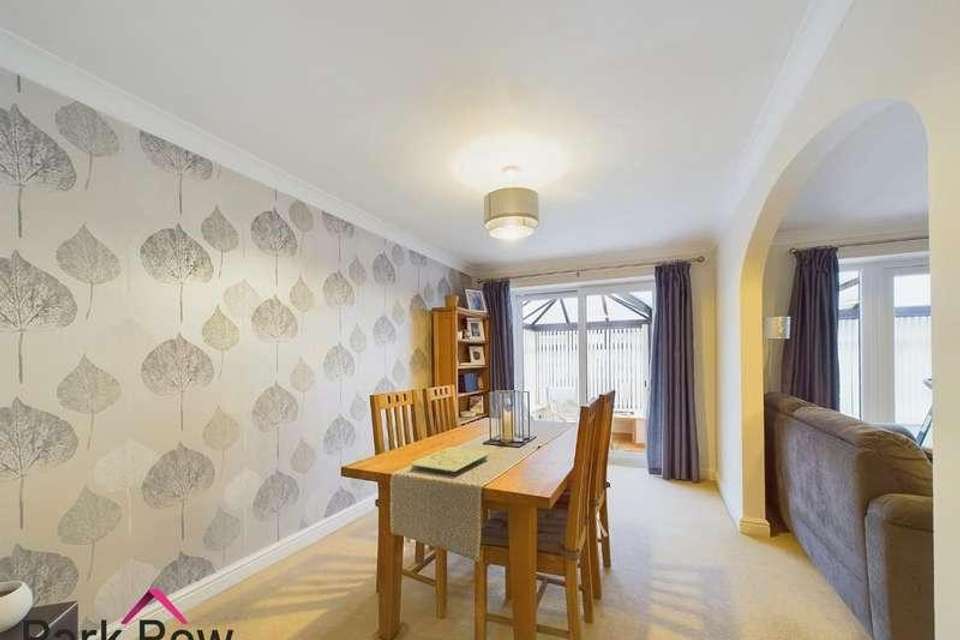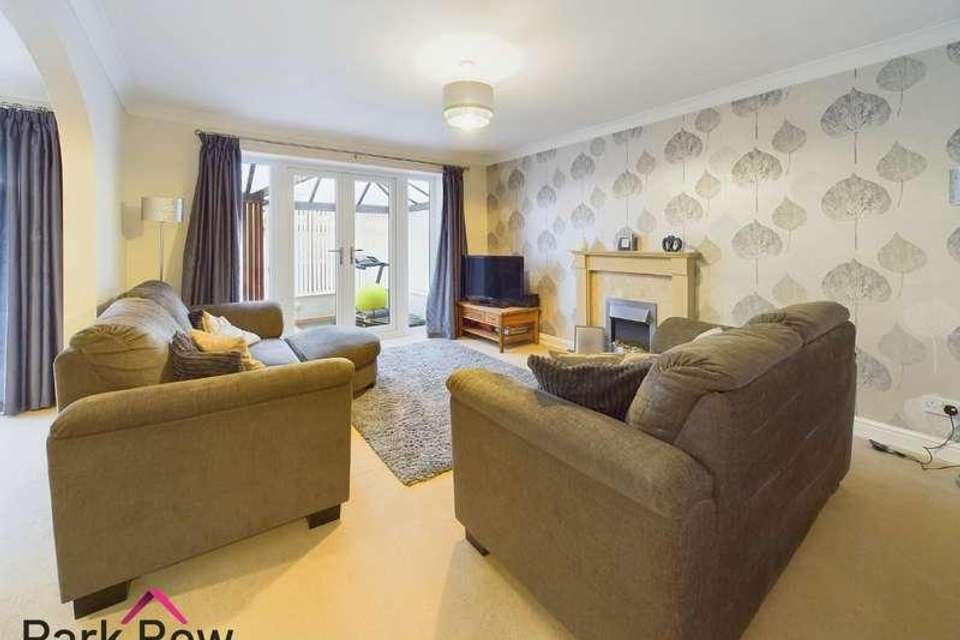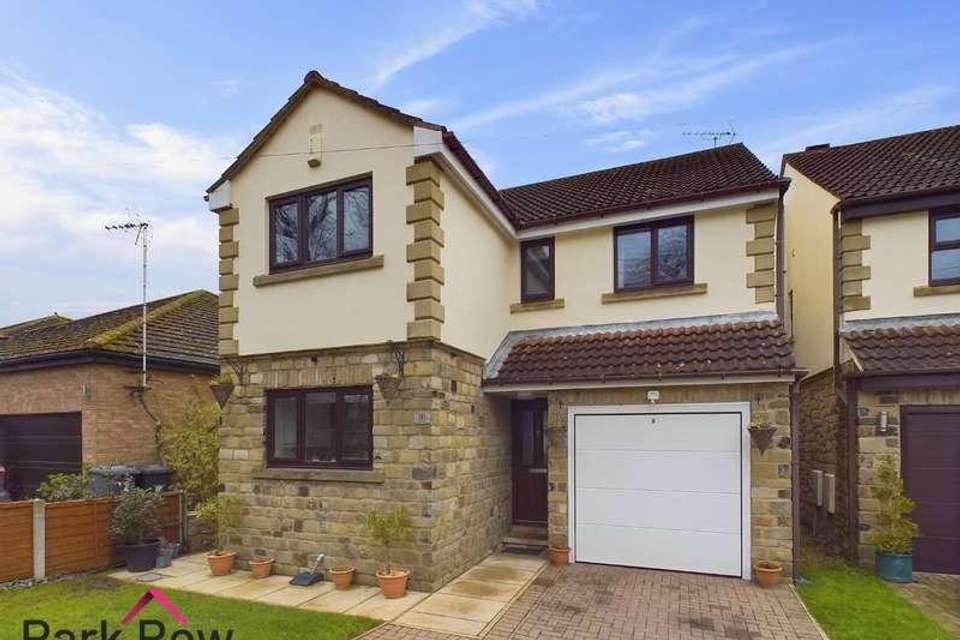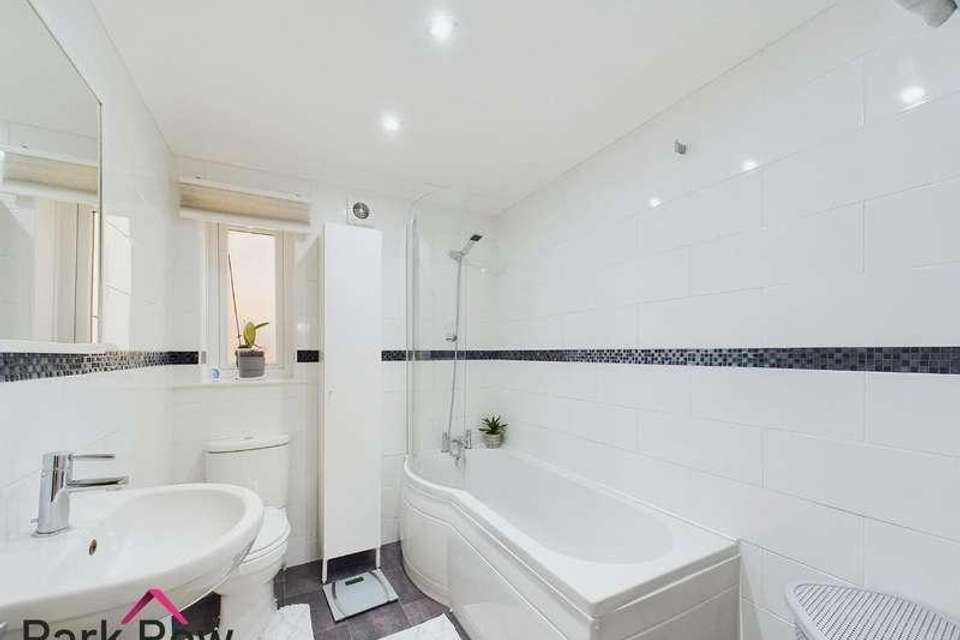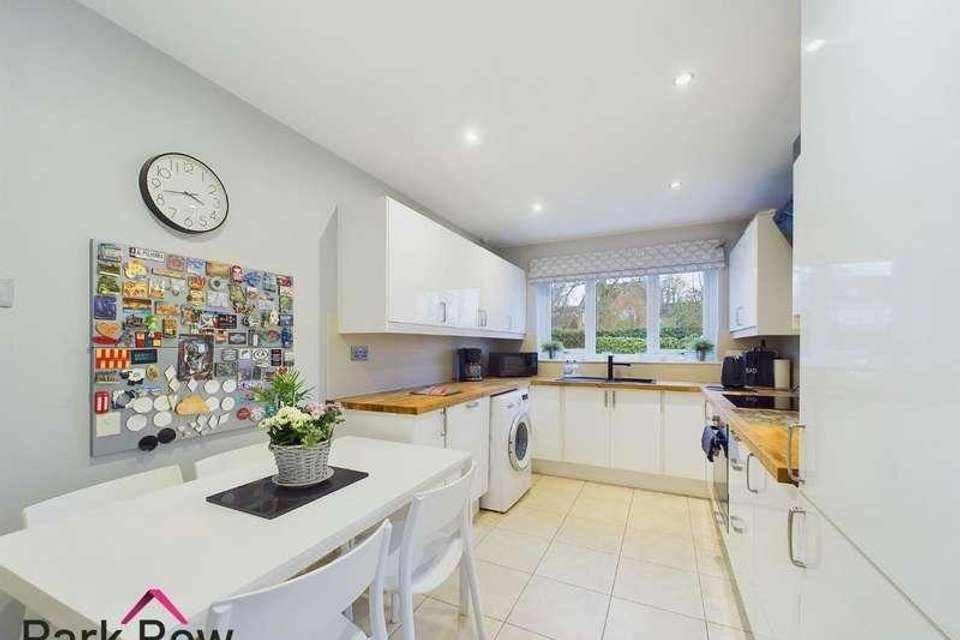4 bedroom detached house for sale
Leeds, LS25detached house
bedrooms
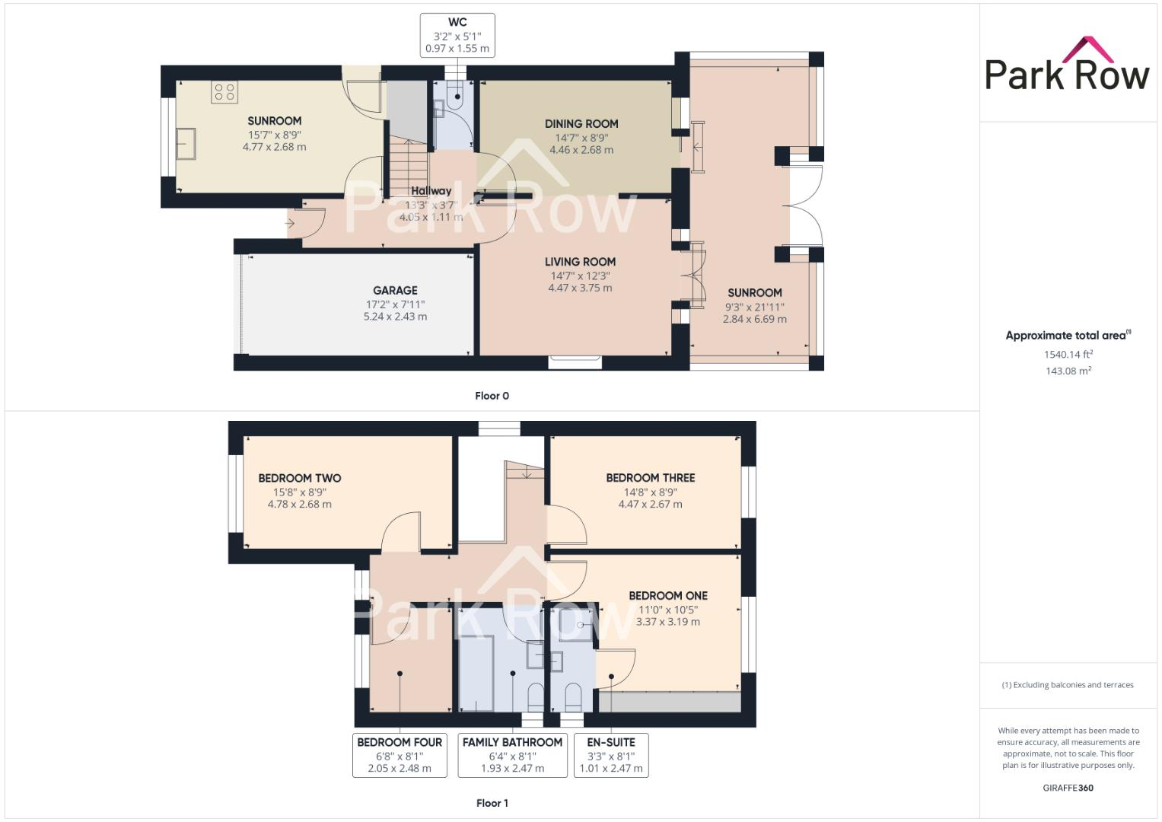
Property photos




+18
Property description
A gorgeous DETACHED family home with FOUR DOUBLE BEDROOMS, ENCLOSED REAR GARDEN and a DRIVEWAY FOR PARKING **CHECK OUT MY 360 VIRTUAL TOUR****DETACHED FAMILY HOME**FOUR BEDROOMS**INTEGRAL GARAGE**DRIVEWAY**ENCLOSED REAR GARDEN**SUN ROOM WHICH BRING IN FLOODS OF LIGHT**EN-SUITE TO THE MASTER**DOWNSTAIRS W/C**Introducing a charming 4-bedroom, abode nestled in the prestigious area of Westfield Lane, South Milford. Spanning over 1539.24 sq ft across a duo of beautifully adorned floors, this property showcases quintessential English style and function. As you step inside, the ground floor greets you with a spacious garage, cosy living room boasting a feature fireplace, dining room, a modern kitchen, and a WC. What sets this home apart is the picturesque U-shaped sunroom featuring double doors that unveil a lush garden - an idyllic setting for those serene summer evenings. Ascend to the first floor to find four generously sized bedrooms (master bedroom with an en-suite) and a modern family bathroom. Location is king with this property as it's a stone's throw away from the friendly bp petrol station, the exotic Cumin Lounge Indian restaurant, and a homely caf? called T Post Tearoom . An ideal place for social butterflies, the local favourite bar The Thack (The Queen O'T owd Thatch) is just around the corner. The property also offers easy commuting via the South Milford Train Station , and proximity to education and health services with the South Milford Primary School and South Milford Surgery . This property is a truly exceptional find, offering a harmonious blend of comfort, convenience, and style in one of Leeds' most sought-after locales.VIEWING IS ESSENTIAL TO FULLY APPRECIATE THE PROPERTY ON OFFER! CALL US ON 01977 681122 TO BOOK A VIEWING! ' 'WE OPEN UNTIL 5.30PM MONDAY TO FRIDAY AND 1.00PM SATURDAYSGROUND FLOOR ACCOMMODATIONENTRANCEEnter through a two panel uPVC obscure glass entrance door which leads into;ENTRANCE HALLWAY4.05 x 1.11 (13'3 x 3'7 )The entrance hallway is L-shaped and includes; Amtico tiled flooring, central heating radiator, stairs to first floor accommodation and internal doors which lead into;DOWNSTAIRS W/C0.97 x 1.55 (3'2 x 5'1 )uPVC obscure double glazed window to the side elevation and includes a white suite comprising; close coupled w/c, hand basin with chrome taps over and tiled splashback plus Amtico tiled flooring.KITCHEN/DINER4.77 x 2.68 (15'7 x 8'9 )uPVC double glazed window to the front elevation, white gloss wall and base units with stainless steel handles, matt black drainer sink with a single mixer tap above, integral fridge/freezer, Bosch integral oven, Bosch induction hob with extractor fan over, integral dishwasher, space and plumbing for a washing machine, solid oak worktop, tiled splashback, Amtico tiled flooring, internal door leading into a cupboard for storage and a uPVC half obscure door which leads out to the side of the property.LOUNGE4.47 x 3.75 (14'7 x 12'3 )Telephone point, fire set within a marble hearth and a feature surround, double glazed double door with double glazed windows either side which leads to the conservatory, central heating radiator and an open archway which leads into;DINING ROOM4.46 x 2.68 (14'7 x 8'9 )Central heating radiator, space for a dining table and chairs, internal door leading back out to the hallway plus a double glazed sliding patio door which leads into;CONSERVATORY2.84 x 6.69 (9'3 x 21'11 )The conservatory is a U-shaped room and is accessed through double doors in the dining room and the living room and it includes; steps down to the room with fully tiled flooring, dwarf wall surrounding with uPVC double glazed windows above, pitched to both sides and slanted to the middle polycarbonate roof, two electric radiators and a uPVC double glazed door to the centre which leads out to the rear garden.FIRST FLOOR ACCOMMODATIONLANDING4.06 x 1.10 (13'3 x 3'7 )The landing is L-shaped with white wooden balustrades and spindles and includes; uPVC double glazed window to the side and front elevation, central heating radiator and internal doors which lead into;BEDROOM ONE3.37 x 3.19 (11'0 x 10'5 )uPVC double glazed window to the rear elevation, built in white wooden shaker-style wardrobes with mirrored arched inserts, central heating radiator and an internal door which leads into;ENSUITE1.01x 2.47 (3'3 x 8'1 )uPVC obscure double glazed window to the side elevation and includes a white suite comprising; close coupled w/c, hand basin set within a white gloss vanity unit with storage, corner mains shower with a glass shower screen, vanity unit to the wall with storage and the walls are fully tiled around the shower and the rest is half tiled.BEDROOM TWO4.78 x 2.68 (15'8 x 8'9 )uPVC double glazed window to the front elevation and a central heating radiator.BEDROOM THREE4.47 x 2.67 (14'7 x 8'9 )uPVC double glazed window to the rear elevation and a central heating radiator.BEDROOM FOUR2.05 x 2.48 (6'8 x 8'1 )uPVC double glazed window to the front elevation and a central heating radiator.FAMILY BATHROOM1.93 x 2.47 (6'3 x 8'1 )uPVC obscure double glazed window to the side elevation and includes a white suite comprising; close coupled w/c, pedestal hand basin with taps over, P-shaped panel bath with mains shower above and a glass curved shower screen, extractor fan to the side elevation and the walls are fully tiled surrounding.EXTERIORFRONTTo the front of the property there is a paved driveway with space for multiple vehicles leading to the integral garage, paved footpath which leads to the entrance door and down the side of the property, dwarf brick wall with laurel hedging to the front and the rest is mainly lawn.REARAccessed via the paved pathway to the left hand side of the property, with a perimeter brick wall and wooden pedestrian access gate with steps, which leads down to the garden or it can be accessed via the double doors in the conservatory where you will step out onto; stone steps down onto a paved area with space for seating, perimeter fencing to the rear, perimeter brick wall/fencing to the sides and the rest is mainly artificial lawn.GARAGEAccessed via a cream electric sectional garage door, which is controlled via a remote, from the driveway and includes; power, lighting and it is a great use for storage.TENURE AND COUNCIL TAXTenure: FreeholdLocal Authority: North Yorkshire CouncilTax Banding: EPlease note: The Tenure, Local Authority and Tax Banding for the property have been advised by the Vendor or obtained from online sources. We strive to ensure these details are accurate and reliable, however, we advise any potential buyer to carry out their own enquiries before proceeding.MAINS UTILITIES, BROADBAND, MOBILE COVERAGEElectricity: MainsGas: MainsSewerage: MainsWater: Mains/MeteredBroadband: Fibre (FTTP)Mobile: 4/5GPlease note: The Utilities, Broadband and Mobile Coverage for the property have been advised by the Vendor or obtained from online sources. We strive to ensure these details are accurate and reliable, however, we advise any potential buyer to carry out their own enquiries before proceeding.HEATING AND APPLIANCESThe heating system and any appliances (including Burglar Alarms where fitted) mentioned in this brochure have not been tested by Park Row Properties. If you are interested in purchasing the property we advise that you have all services and appliances tested before entering a legal commitment to purchase.MAKING AN OFFERIn order to comply with the Estate Agents (Undesirable Practises) Order 1991, Park Row Properties are required to verify the status of any prospective purchaser... This includes the financial standing of that purchaser and his ability to exchange contracts . To allow us to comply with this order and before recommending acceptance of any offers, and subsequently making the property 'SOLD' each prospective purchaser will be required to demonstrate to 'Park Row Properties' that they are financially able to proceed with the purchase of the property.We provide truly Independent Mortgage Advice. Unlike many companies we are not tied, and more importantly not targeted to any Lender. We have instant on-line access to over 1000 mortgage deals provided by over 100 Lenders ensuring we are unbeatable when identifying and recommending your new mortgage or re-mortgage requirements. Your home is at risk if you do not keep up repayments on a mortgage or other loan secured on it. Written quotations available on request. Life assurance is usually required.To arrange a no obligation appointment please contact your local office.OPENING HOURSCALLS ANSWERED : Mon, Tues, Weds, Thurs and Fri - 9.00am to 5.30pm Saturday - 9.00am to 1.00pmSunday - Closed TO CHECK OFFICE OPENING HOURS PLEASE CONTACT THE RELEVANT BRANCHES ON:SELBY - 01757 241124SHERBURN IN ELMET - 01977 681122GOOLE - 01405 761199PONTEFRACT - 01977 791133CASTLEFORD - 01977 558480VIEWINGSStrictly by appointment with the sole agents. If there is any point of particular importance to you we will be pleased to provide additional information or to make any further enquiries. We will also confirm that the property remains available. This is particularly important if you are travelling some distance to view the property.
Interested in this property?
Council tax
First listed
Over a month agoLeeds, LS25
Marketed by
Park Row Properties 34 Low Street,Leeds, Sherburn In Elmet,North Yorkshire,LS25 6BACall agent on 01977 681122
Placebuzz mortgage repayment calculator
Monthly repayment
The Est. Mortgage is for a 25 years repayment mortgage based on a 10% deposit and a 5.5% annual interest. It is only intended as a guide. Make sure you obtain accurate figures from your lender before committing to any mortgage. Your home may be repossessed if you do not keep up repayments on a mortgage.
Leeds, LS25 - Streetview
DISCLAIMER: Property descriptions and related information displayed on this page are marketing materials provided by Park Row Properties. Placebuzz does not warrant or accept any responsibility for the accuracy or completeness of the property descriptions or related information provided here and they do not constitute property particulars. Please contact Park Row Properties for full details and further information.


