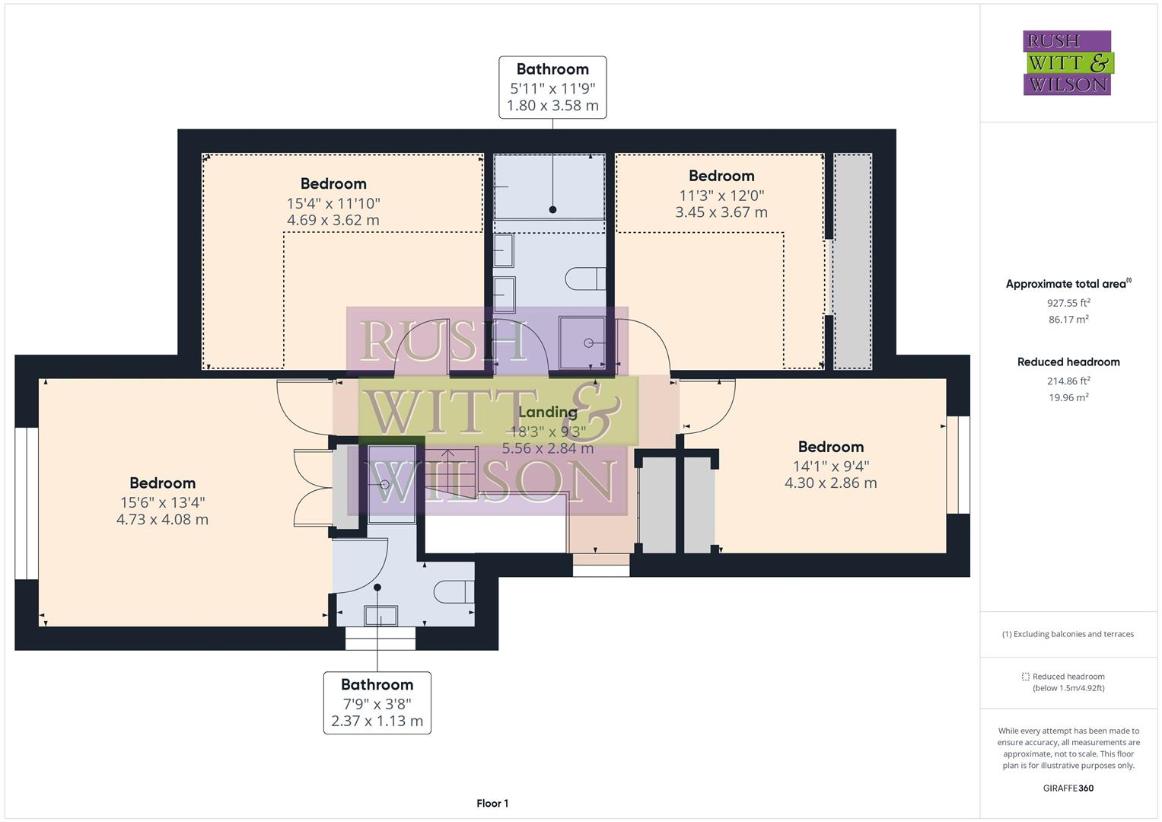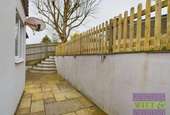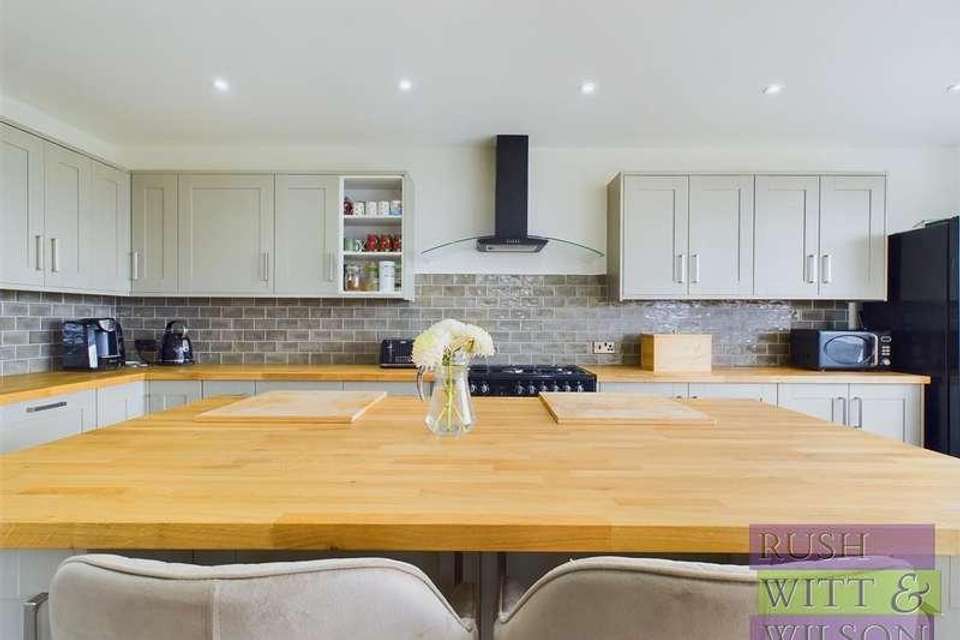5 bedroom detached house for sale
Hastings, TN34detached house
bedrooms

Property photos




+31
Property description
**GUIDE PRICE - ?550,000 - ?575,000** Rush Witt & Wilson are pleased to welcome to the market this DECEPTIVELEY SPACIOUS five/six bedroom (dependant on configuration) detached FAMILY HOME set on an elevated position with far reaching views. The accommodation enjoys a VERSATILE LAYOUT spanning two storeys, it's arranged as a bright EAT-IN KITCHEN which has been RECENTLY MODERNISED and offers the next lucky purchaser a turn key home to move into. Adjacent to the kitchen area is the DUAL ASPECT LIVING ROOM and a further reception room/games room at the rear of the property which could be used as a bedroom if preferred. On the ground floor there is also a further double bedroom (currently set up as an office) with an EN-SUITE BATHROOM. There are FOUR DOUBLE BEDROOMS on the first floor along with a stylish family bathroom with a SUNKEN BATH and separate shower enclosure, the main bedroom also features an en-suite shower room. There is an area of lawned garden at the rear and an enclosed decked garden at the front which enjoys the later afternoon and evening sun. Enjoying OFF ROAD PARKING for multiple vehicles and generous proportions throughout, this fantastic property would make the perfect family home. Its positioned in a sought after location close to St. Helens Woods, Alexandra Park, local amenities and transport links. We look forward to showing you around this wonderful property.Hallway4.90m x 2.44m (16'1 x 8')Cloakroom/WC1.65m x 2.01m (5'5 x 6'7)Living Room5.72m x 4.11m (18'9 x 13'6)Kitchen/Diner6.07m x 3.94m (19'11 x 12'11)Office/Bedroom3.30m x 2.69m (10'10 x 8'10)En-Suite1.24m x 1.68m (4'1 x 5'6)Games Room/Bedroom5.97m x 3.38m (19'7 x 11'1)First FloorLanding5.56m x 2.82m (18'3 x 9'3)Bedroom4.72m x 4.06m (15'6 x 13'4)En-Suite2.36m x 1.12m (7'9 x 3'8)Bedroom4.67m x 3.61m (15'4 x 11'10)Bedroom3.43m x 3.66m (11'3 x 12')Bedroom4.29m x 2.84m (14'1 x 9'4)Family Bathroom1.80m x 3.58m (5'11 x 11'9)
Interested in this property?
Council tax
First listed
Over a month agoHastings, TN34
Marketed by
Rush Witt & Wilson Rother House,,21 Havelock Rd,Hastings,TN34 1BPCall agent on 01424 442 443
Placebuzz mortgage repayment calculator
Monthly repayment
The Est. Mortgage is for a 25 years repayment mortgage based on a 10% deposit and a 5.5% annual interest. It is only intended as a guide. Make sure you obtain accurate figures from your lender before committing to any mortgage. Your home may be repossessed if you do not keep up repayments on a mortgage.
Hastings, TN34 - Streetview
DISCLAIMER: Property descriptions and related information displayed on this page are marketing materials provided by Rush Witt & Wilson. Placebuzz does not warrant or accept any responsibility for the accuracy or completeness of the property descriptions or related information provided here and they do not constitute property particulars. Please contact Rush Witt & Wilson for full details and further information.



































