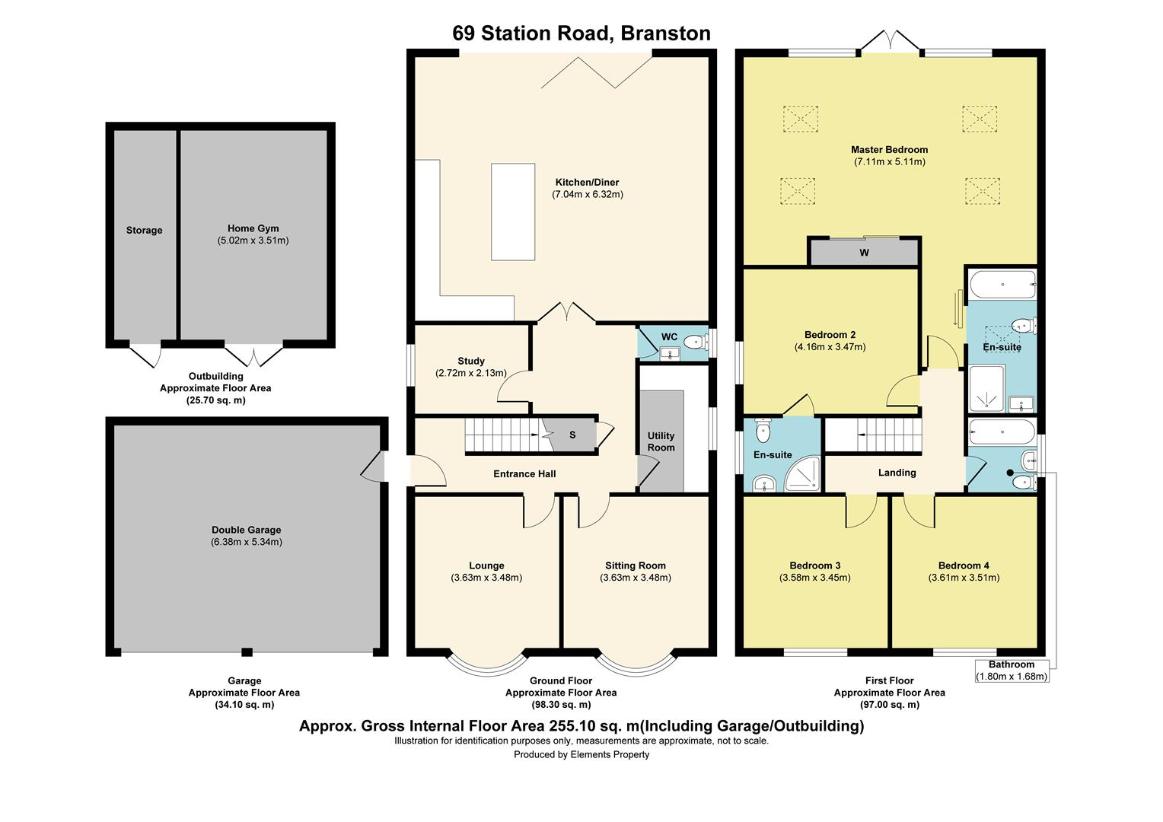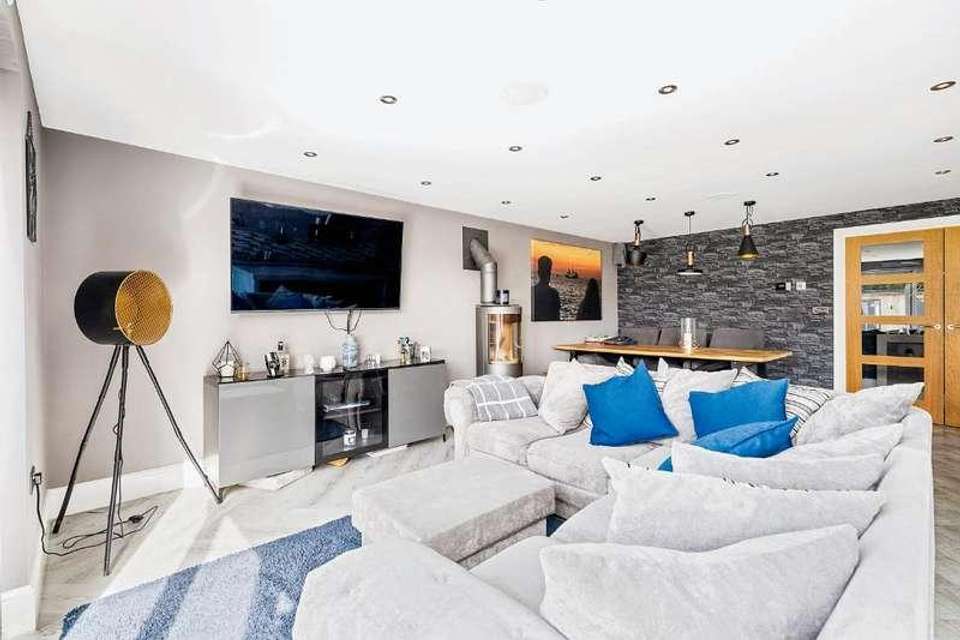4 bedroom property for sale
Lincoln, LN4property
bedrooms

Property photos




+20
Property description
Stunning four bedroomed detached family home, briefly comprises kitchen/diner and living space, two further reception rooms, study, utility room and WC to the ground floor. To the first floor there are four double bedrooms, two with en-suites and a family bathroom.INTRODUCTIONThe property has been extended and re-modelled by its current owners to create this stunning four bedroomed detached family home designed for modern living. Set over two floors the property briefly comprises a substantial kitchen/diner and living space with a Wren kitchen with integrated appliances. There is also a further dining and living space with bifold doors providing access into the garden. along with two further reception rooms, one with a log burner and the other with an open fireplace, study, utility room and WC to the ground floor.To the first floor there are four double bedrooms, two with en-suites and a family bathroom. The master bedroom is an impressive 23ft4 and benefits from a Juliette balcony and full length windows overlooking the rear garden, along with a range of built in wardrobes, and four piece en-suite. The rear garden has been professionally landscaped and benefits from a secluded seating area which is perfect for entertaining and alfresco dining whilst merging the indoor and outdoor spaces via the bifold doors. Being primarily laid to lawn the garden has a purpose built garden room which contains a home gym set up and storage. There is also a double garage with electric doors and measuring 20'11 x 17'6, the driveway parking is accessed via large electric gates and provides parking for many vehicles of different sizes.LOCATIONThis hugely sought after location boasts a large range of facilities including a medical centre, public house, Co-op, post office, restaurants, a village hall, church, tennis club, bowling club and a fitness centre with a swimming pool. The village boasts an Infant School, Junior School and Secondary Academy. Branston is located six miles away from Lincoln which is home to two well-regarded universities, a fantastic entertainment district, a wealth of bars and restaurants and excellent transport links. The A15 and the A46 roads provide direct access to the north and south of the county. There are also direct trains to London.SCHOOLSSchooling at primary and secondary level and a regular bus service to and from Lincoln city centre.OUTSIDEOutside Rear - The garden is primarily laid to lawn with a range of decorative borders, a raised paved patio area creates the ultimate alfresco dining space, graveled driveway provides access to the detached double garage and modular structure, along with providing additional parking if required. Garden Room 16' 6'' x 11' 6'' (5.03m x 3.50m)Having power and insulated internally. uPVC French doors to rear aspect leading onto rear garden and additional storage space.Double Garage20' 11'' x 17' 6'' (6.37m x 5.33m)pedestrian access door, power and lighting, insulated and 2 electric doors.Outside FrontTo the front of the property there is a gravelled driveway and parking for many vehicles. Access to rear via 2 electric double gatesMETHOD OF SALEFreehold with vacant possession on completion.ENERGY PERFORMANCE CERTIFICATEEPC Rating: DCOUNCIL TAX BANDBand: CNorth Kesteven District CouncilSERVICESThe property has mains gas, electricity, water and drainage.VIEWINGSBy prior arrangement with the Agents (01522 716204).PARTICULARSDrafted following clients' instructions of March 2024.ADDITIONAL INFORMATIONFor further details, please contact Ellen Norris at Mount & Minster: T: 01522 716204E: Ellen@mountandminster.co.ukBUYER IDENTITY CHECKSPlease note that prior to communicating any offer, Mount & Minster are required to verify the identity of the buyer to comply with the requirements of the Money Laundering, Terrorist Financing and Transfer of Funds (Information on the Payer) Regulations 2017.
Interested in this property?
Council tax
First listed
Over a month agoLincoln, LN4
Marketed by
Mount & Minster Atton Place,32 Eastgate,Lincoln,LN2 1QACall agent on 01522 716204
Placebuzz mortgage repayment calculator
Monthly repayment
The Est. Mortgage is for a 25 years repayment mortgage based on a 10% deposit and a 5.5% annual interest. It is only intended as a guide. Make sure you obtain accurate figures from your lender before committing to any mortgage. Your home may be repossessed if you do not keep up repayments on a mortgage.
Lincoln, LN4 - Streetview
DISCLAIMER: Property descriptions and related information displayed on this page are marketing materials provided by Mount & Minster. Placebuzz does not warrant or accept any responsibility for the accuracy or completeness of the property descriptions or related information provided here and they do not constitute property particulars. Please contact Mount & Minster for full details and further information.
























