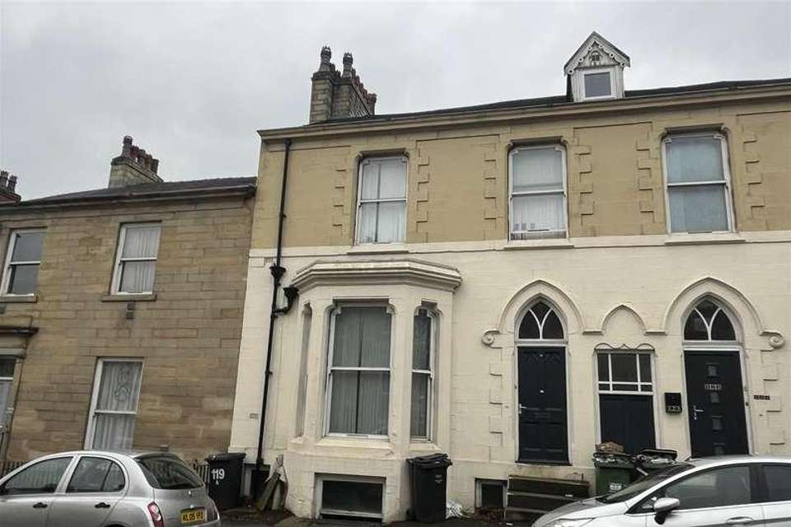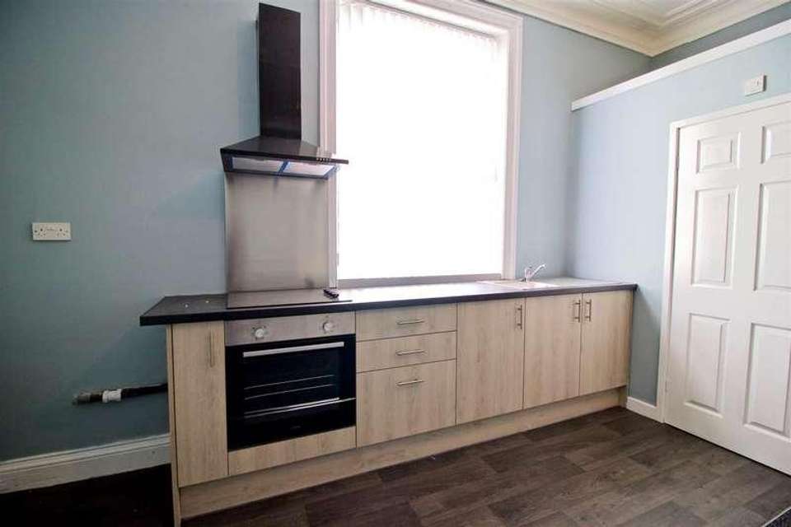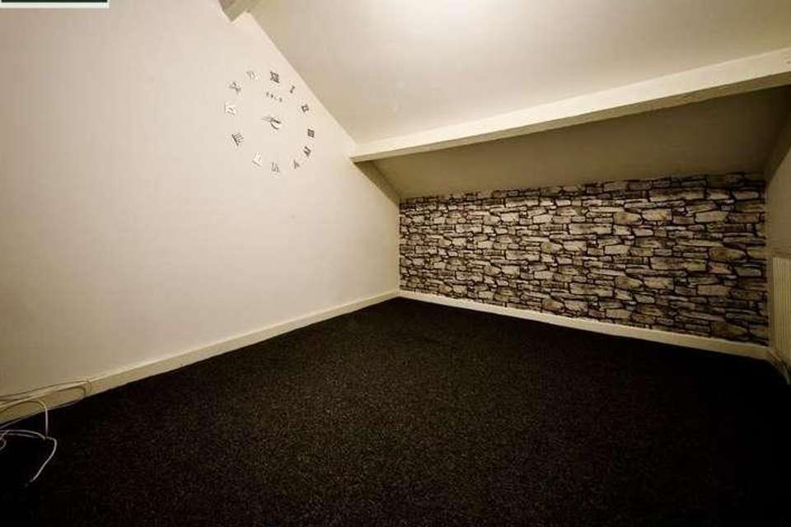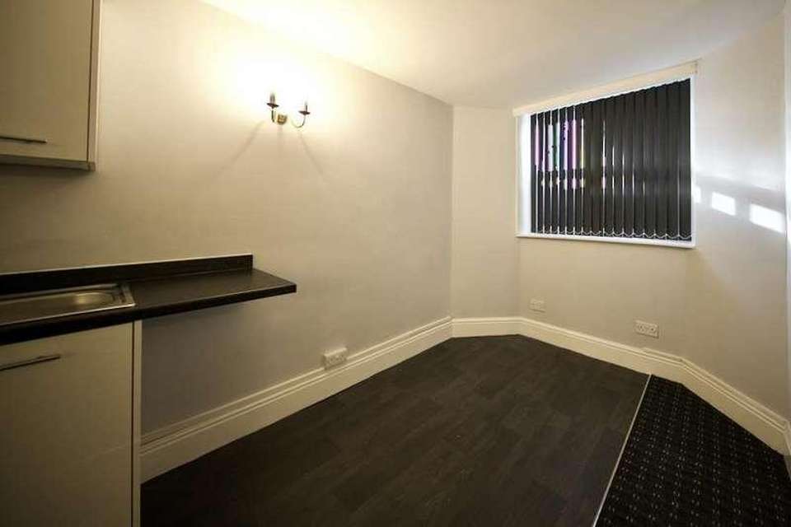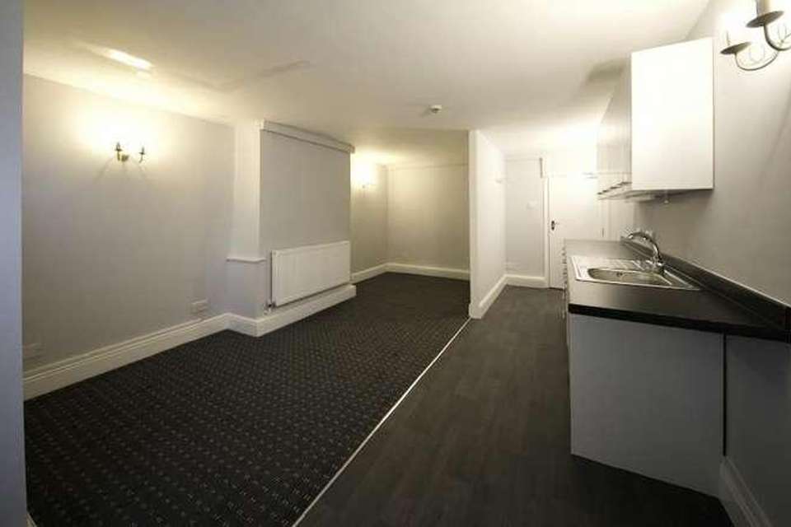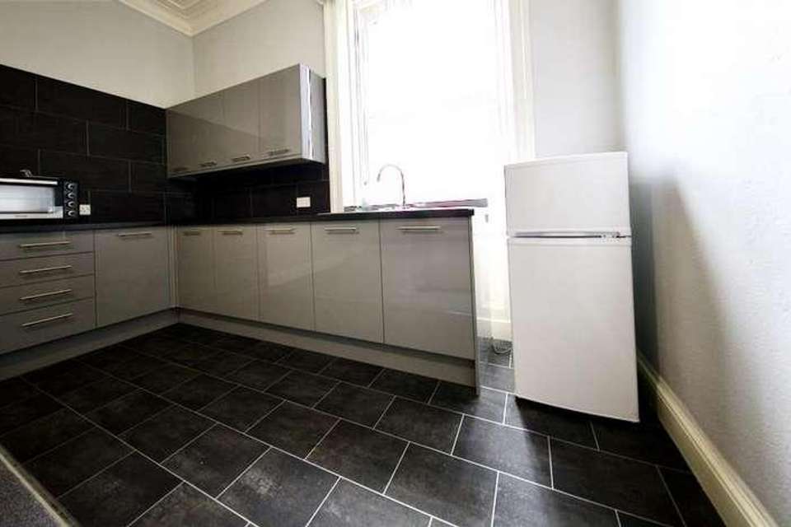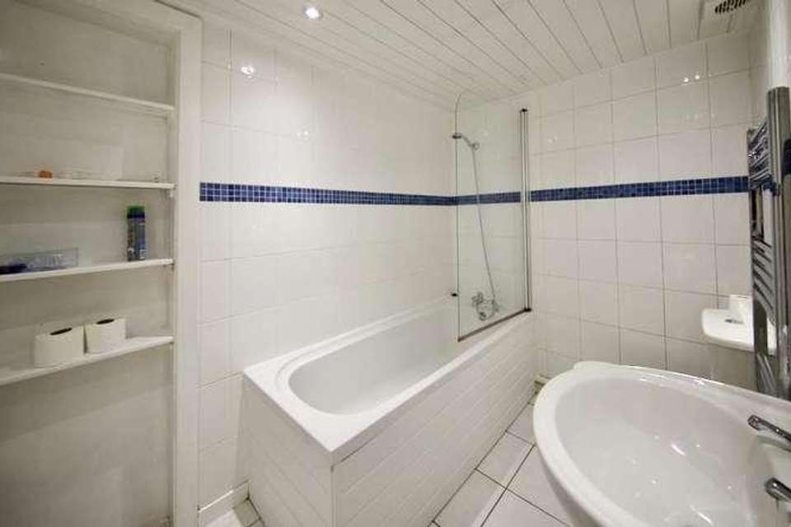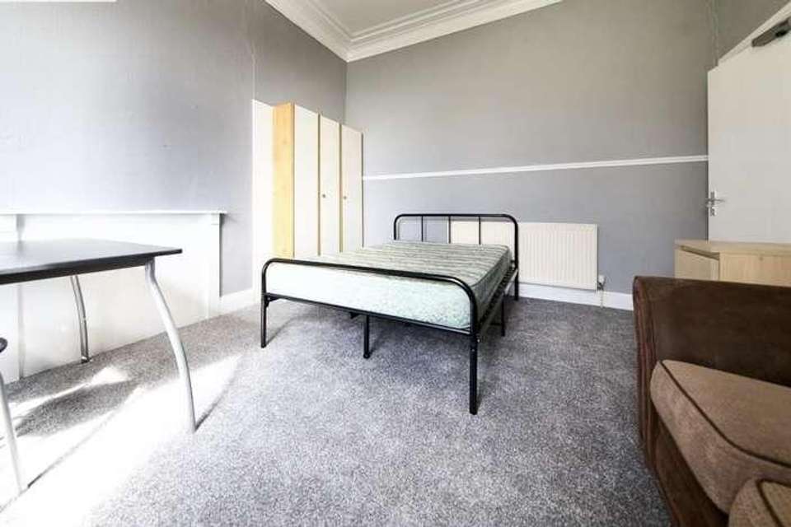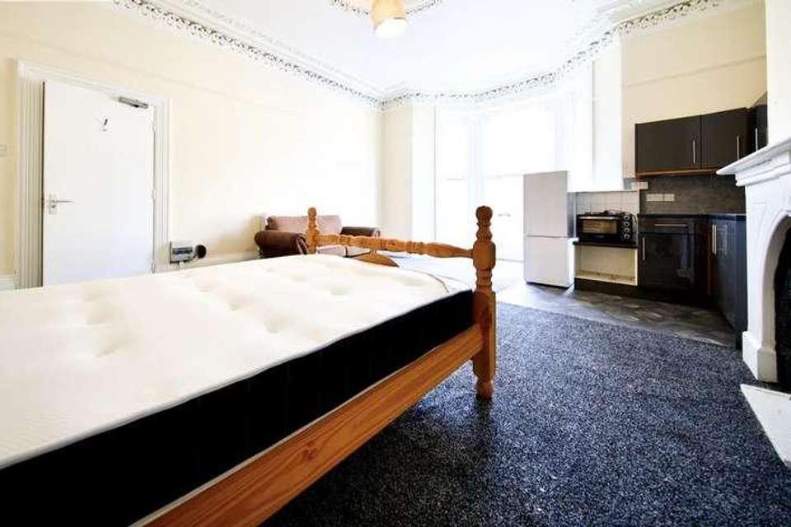Studio flat for sale
Huddersfield, HD1studio Flat
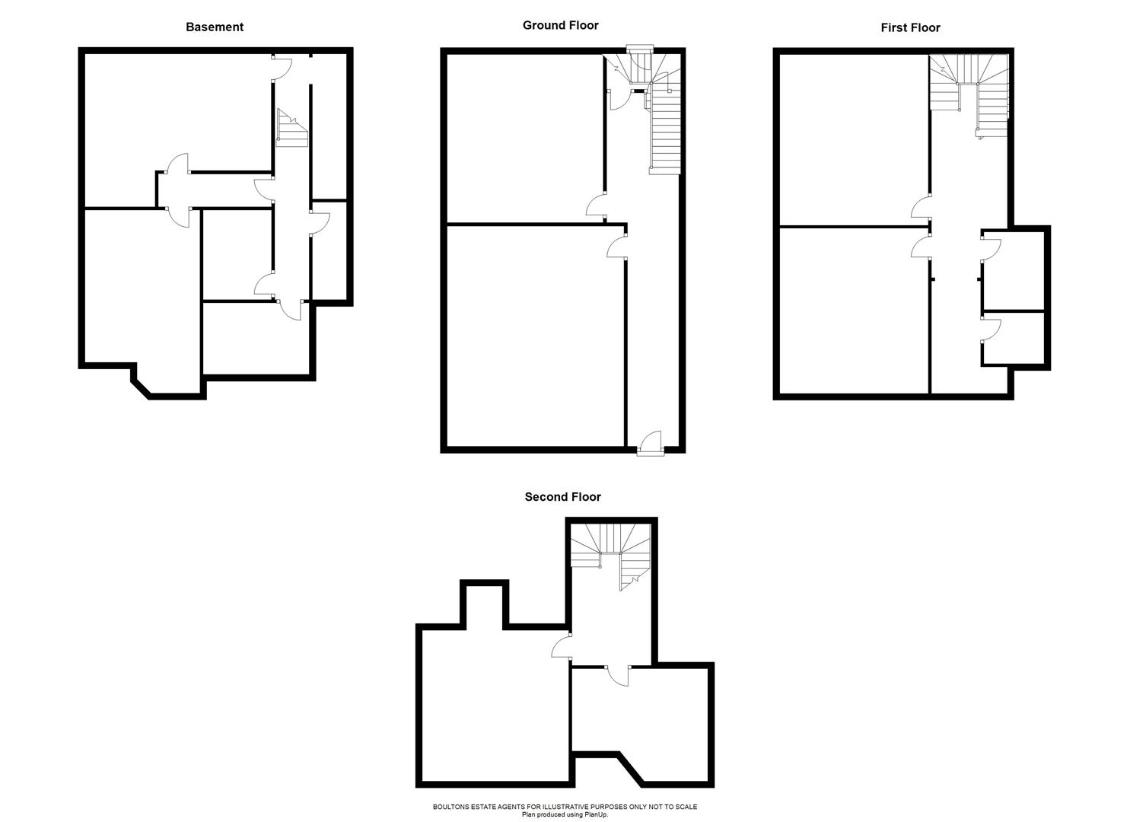
Property photos


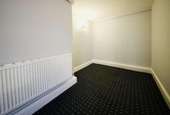

+31
Property description
OFFERED BY WAY OF A TRADITIONAL AUCTION ON THE 25TH OF APRIL 2024 STARTING AT 7PM PROMPT. ONLY TO BE OFFERED IF NOT SOLD PRIOR AS ONE LOT INCLUDING 123 FITZWILLIAM STREET. A very large period property offered as a going concern set up as a house of multiple occupancy and with rent passing of ?32879.88 gross P.A. Located in an edge of town centre position with excellent occupancy and a successful history making this an ideal investment block. Grade 2 listed in a conservation area near Greenhead Park.SUMMARYA stone built, semi detached property, currently utilised as an HMO.LOWER GROUND FLOORBASEMENT6.22m x 3.96m max (20'4 x 12'11 max)With timber framed double glazed box sash window, radiator.INNER LOBBYBATHROOM3.96m x 1.68m (13' x 5'6 )Fitted with a three piece suite in white with mixer tap over the bath, tiled walls and floor, heated towel rail.LETTING ROOM5.94m max x 4.90m (19'6 max x 16'1 )Fitted with wall and base units, stainless steel inset sink with mixer tap over, four ring electric hob, oven and two central heating radiators.COMMUNAL UTILITY2.62m x 2.79m (8'7 x 9'2 )With plumbing for a washing machine, gas meter, tiled floor.LETTING ROOMGROUND FLOORRECEPTION HALLWith stairs rising to the first floor.INNER REAR LOBBYHousing the combination boiler, stairs descending to the lower ground floor store rooms and communal utility.LETTING ROOM, front6.45m max into the bay, 5.38m ave x 5.18m max intoWith wall and base units, stainless steel inset sink with mixer tap, decorative feature fireplace, alcove robe and radiator.LETTING ROOM TWO, rear4.57m max into the alcove or 4.11m x 4.93m (15' maWith wall and base units, stainless steel inset sink, timber framed box sash window, radiator and robe.FIRST FLOORLETTING ROOM THREE, rear4.95m x 4.32m to the chimney breast (16'3 x 14'2 With kitchen units and electric hob, oven and stainless steel inset sink, central heating radiator, alcove robe, timber framed double glazed window.LETTING ROOM FOUR, front4.83m x 4.34m (15'10 x 14'3 )Including a kitchen area which has a range of modern wall and base units, working surfaces incorporating a stainless steel inset sink, fitted oven, triple alcove wardrobe, timber framed double glazed window and a central heating radiator.COMMUNAL SHOWER ROOM1.78m max x 2.57m max (5'10 max x 8'5 max)With acqua-board walls, shower, low flush wc and pedestal hand wash basin.UTILITY1.98m max x 1.27m ave (6'6 max x 4'2 ave)With plumbing for a washing machine and a central heating radiator.BATHROOM1.83m x 2.62m (6' x 8'7 )With panel bath, pedestal hand wash basin and low flush wc.LANDINGWith staircase rising to the second floor attic area.SECOND FLOORATTIC LETTING ROOM4.29m x 4.75m plus dormer (14'0 x 15'7 plus dormWith wall and base units, working surfaces, provision for an electric cooker, stainless steel inset sink and a skylight.LANDINGWith a continuation of the turned feature staircase and a central heating radiator.BATHROOM3.25m x 4.01m (10'8 x 13'2 )With panel bath, pedestal hand wash basin and low flush wcREAR HALLWAY3.15m x 1.09m (10'4 x 3'7 )With access doorAGENTS NOTESThere is a selection of historic images contained herein that are for illustrative purposes and were taken when the various units were vacant before a tenant occupied. The auctioneers have not inspected each and every room.AUCTION NOTESThe property is included in a collective property auction sale which is taking place on Thursday 25th April 2024 commencing 7pm PROMPT and is held at the John Smith Stadium, Huddersfield, HD1 6PG subject to remaining unsold previously.CONTRACT INFORMATIONThe auction will be conducted under Common Auction Conditions (3rd Edition 2009) and a copy of the Special Conditions and other supporting legal documents will be available for inspection at the sole Auctioneers' offices 7 days prior to the Sale.GUIDE PRICE*GUIDE PRICE: This is an estimate of the likely range of selling price and is set at the commencement of marketing. The guide price may change during the marketing period. RESERVE PRICE: This is agreed with the Auctioneer prior to the auction and will not be disclosed to the public. The reserve price is the lowest figure at which the property is available for sale at the auction. If the lot is not sold at the auction then the property may be available for sale afterwards at a higher or lower figure. See catalogue for full explanation.VIEWINGSample room open at 121 Fitzwilliam Street to view on Tuesdays the 2nd, 9th, 16th, Friday the 5th, 12th, 19th and Saturdays 13th & 20th April all at 9.45am prompt.
Interested in this property?
Council tax
First listed
Over a month agoHuddersfield, HD1
Marketed by
Boultons 54 John William Street,Huddersfield,HD1 1ERCall agent on 01484 515029
Placebuzz mortgage repayment calculator
Monthly repayment
The Est. Mortgage is for a 25 years repayment mortgage based on a 10% deposit and a 5.5% annual interest. It is only intended as a guide. Make sure you obtain accurate figures from your lender before committing to any mortgage. Your home may be repossessed if you do not keep up repayments on a mortgage.
Huddersfield, HD1 - Streetview
DISCLAIMER: Property descriptions and related information displayed on this page are marketing materials provided by Boultons. Placebuzz does not warrant or accept any responsibility for the accuracy or completeness of the property descriptions or related information provided here and they do not constitute property particulars. Please contact Boultons for full details and further information.




