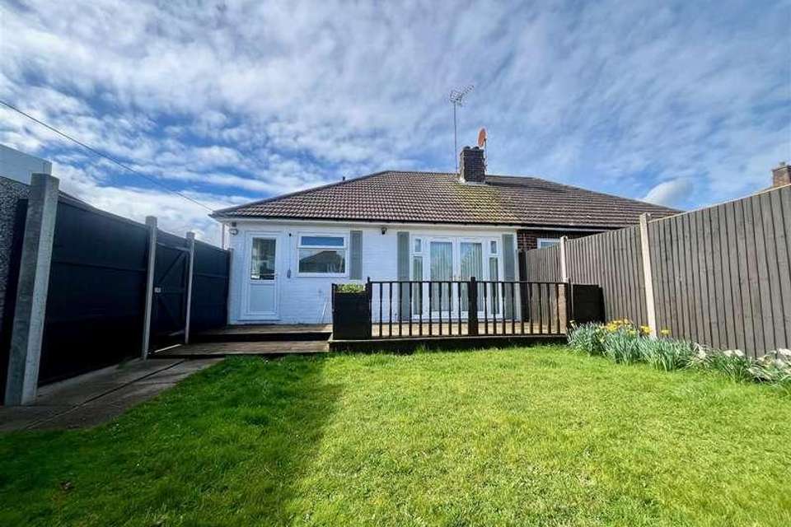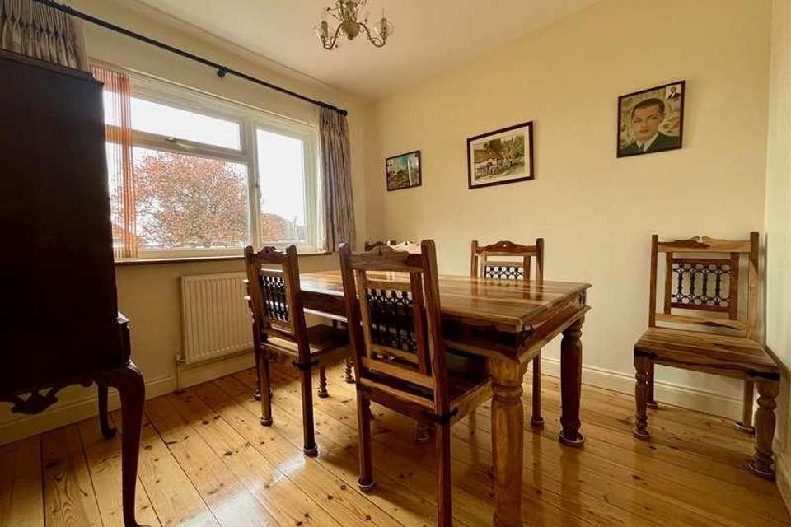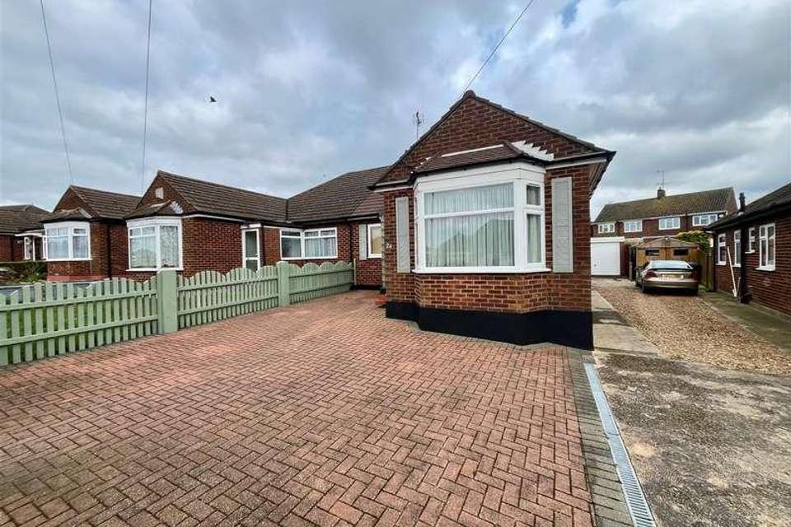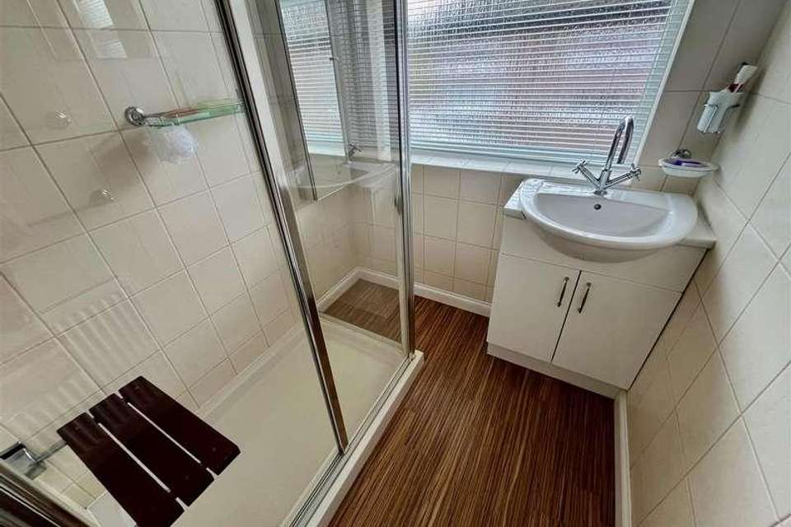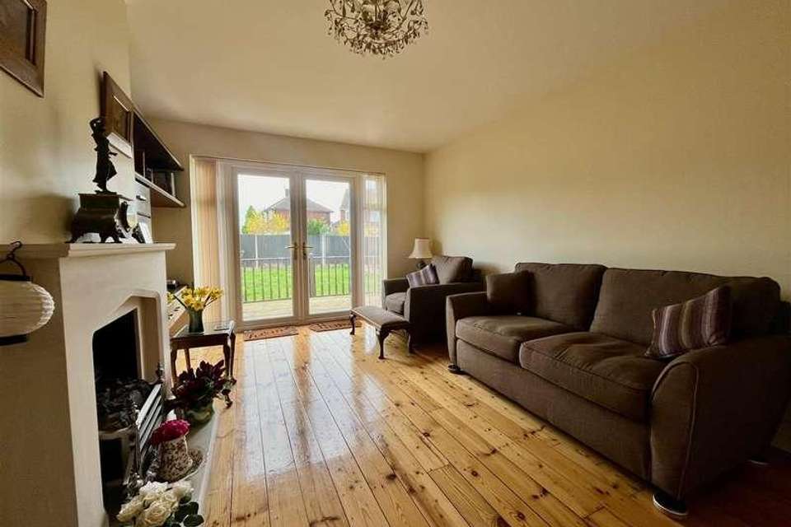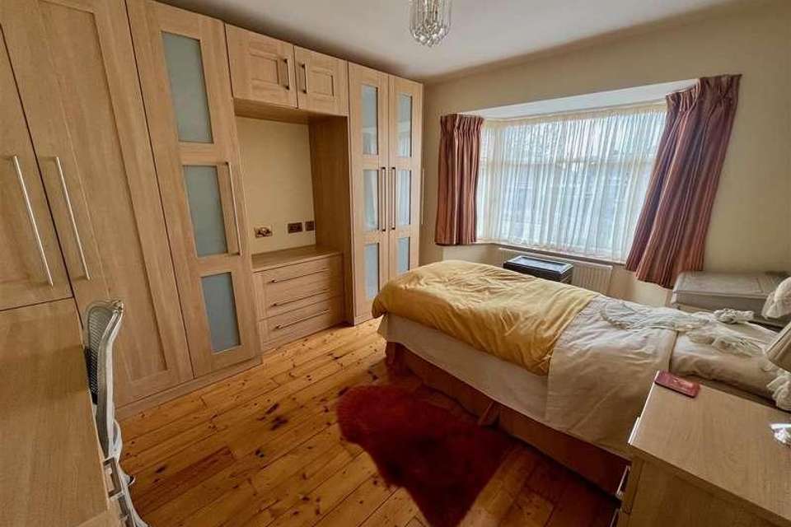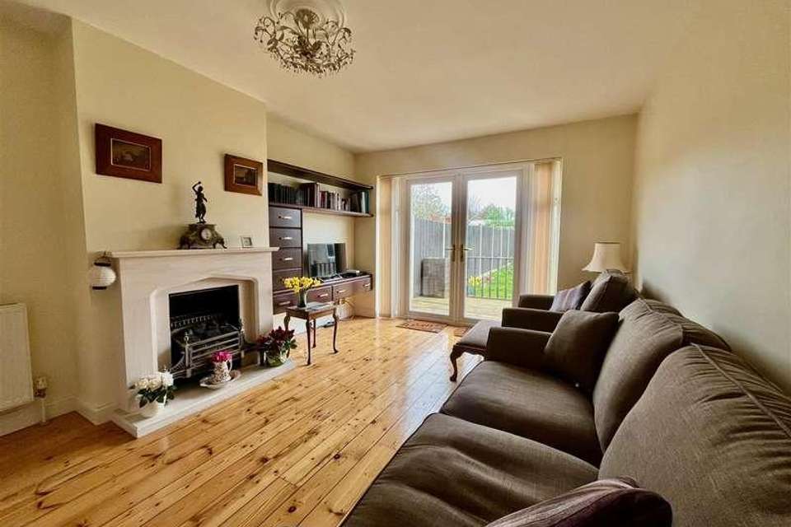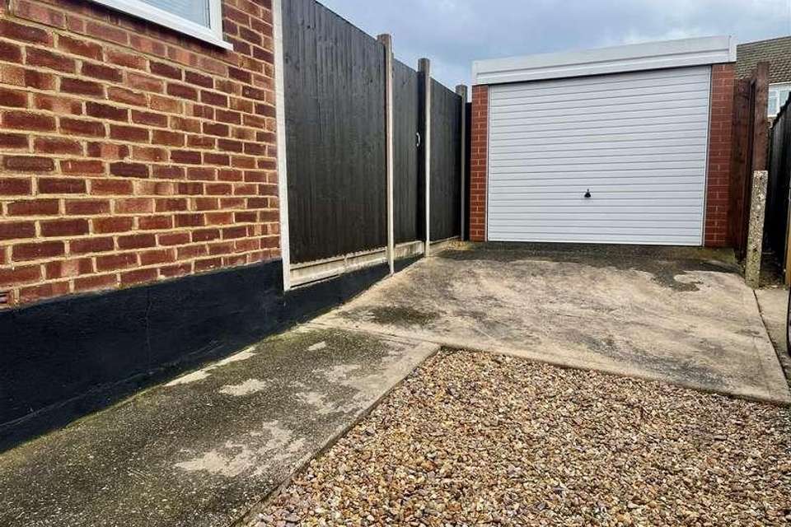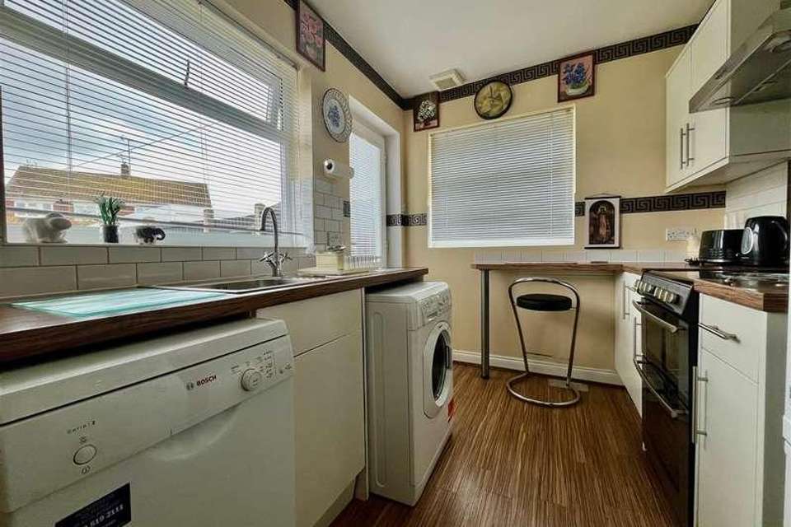3 bedroom bungalow for sale
Luton, LU3bungalow
bedrooms
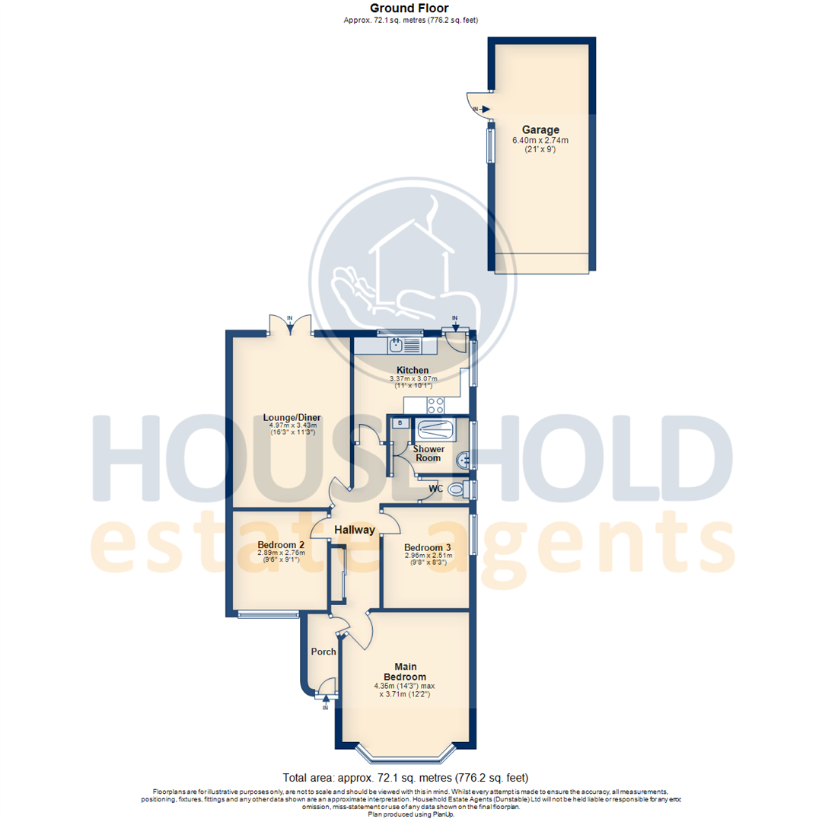
Property photos

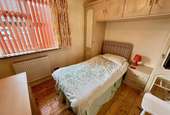

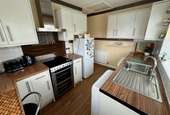
+9
Property description
Offered for sale with NO UPPER CHAIN, this SEMI-DETACHED BUNGALOW is in IMMACULATE CONDITION THROUGHOUT and is TRULY READY TO MOVE IN. This property benefits from a DETACHED SINGLE GARAGE and a LARGE REAR GARDEN.Household Estate Agents invite you to view this SUPERBLY PRESENTED home which sits on a GENEROUS PLOT, and further benefits from POTENTIAL TO EXTEND TO THE REAR (STPP)Cranbrook Drive is located in Sundon Park which is on the outskirts of Luton and offers FANTASTIC COMMUTING LINKS with J11A OF THE M1 MOTORWAY and the A6 within close proximity, Leagrave Thameslink Train Station is approximately 1.5 miles away. Whilst this home is suitable for all prospective purchasers, this would be ideal for families due to the EXCELLENT SCHOOLING in the area such as Parklea Primary School and Lealands High School.The accommodation comprises an entrance hall, lounge/dining room, three DOUBLE BEDROOMS, RE-FITTED KITCHEN, RE-FITTED SHOWER ROOM, and a separate WC.PorchDoor to:Hallway5.18m.0.30m x 2.44m.1.22m (17.1 x 8.4 )Exposed floorboards, Sliding door to Storage cupboard, radiator.Lounge/Diner4.97m x 3.43m (16'4 x 11'3 )exposed floorboards, radiator, feature fireplace, double glazed patio doors to rear garden.Kitchen3.07m x 3.37m (10'1 x 11'1 )Re;-fitted with a matching range of base and eye level units with worktop space over, stainless steel sink unit with mixer tap, plumbing for washing machine, space for fridge/freezer, electric points for cooker, double glazed window to rear, double glazed window to side, radiator.Main Bedroom4.35m x 3.71m (14'3 x 12'2 )Exposed floorboards, double glazed bay window to front, double radiator.Bedroom 22.89m x 2.76m (9'6 x 9'1 )Exposed floorboards, double glazed window to front, radiator.Bedroom 32.96m x 2.51m (9'9 x 8'3 )Exposed floorboards, double glazed window to side, radiator.Shower Room1.62m x 2.31m (5'4 x 7'7 )Refitted with two piece suite comprising double shower enclosure with fitted shower and glass screen and vanity wash hand basin with swan neck mixer tap full height tiling to all walls, double glazed window to side, radiator, door to Storage cupboard.Separate WC0.78m x 1.59m (2'7 x 5'3 )Low level W.C, Obscure double glazed window to side, full height tiling to all walls.OusideDriveway & Garage6.40m x 2.74m (21 x 9)Shared driveway leading to parking space in front of garage. Garage with up and over door, double glazed window, door leading to garden.Rear GardenDecked area, mainly laid to lawn, enclosed by fencing, gated access to driveway and side of property.CONTACT YOUR LOCAL HOUSEHOLD BRANCH TO ARRANGE YOUR VIEWING TODAY!TENURE: FREEHOLDCOUNCIL TAX BAND: CEPC RATING: TBC
Interested in this property?
Council tax
First listed
Over a month agoLuton, LU3
Marketed by
Household Estate Agents 15b High Street North,Dunstable,Bedsfordshire,LU6 1HXCall agent on 01582 477077
Placebuzz mortgage repayment calculator
Monthly repayment
The Est. Mortgage is for a 25 years repayment mortgage based on a 10% deposit and a 5.5% annual interest. It is only intended as a guide. Make sure you obtain accurate figures from your lender before committing to any mortgage. Your home may be repossessed if you do not keep up repayments on a mortgage.
Luton, LU3 - Streetview
DISCLAIMER: Property descriptions and related information displayed on this page are marketing materials provided by Household Estate Agents. Placebuzz does not warrant or accept any responsibility for the accuracy or completeness of the property descriptions or related information provided here and they do not constitute property particulars. Please contact Household Estate Agents for full details and further information.



