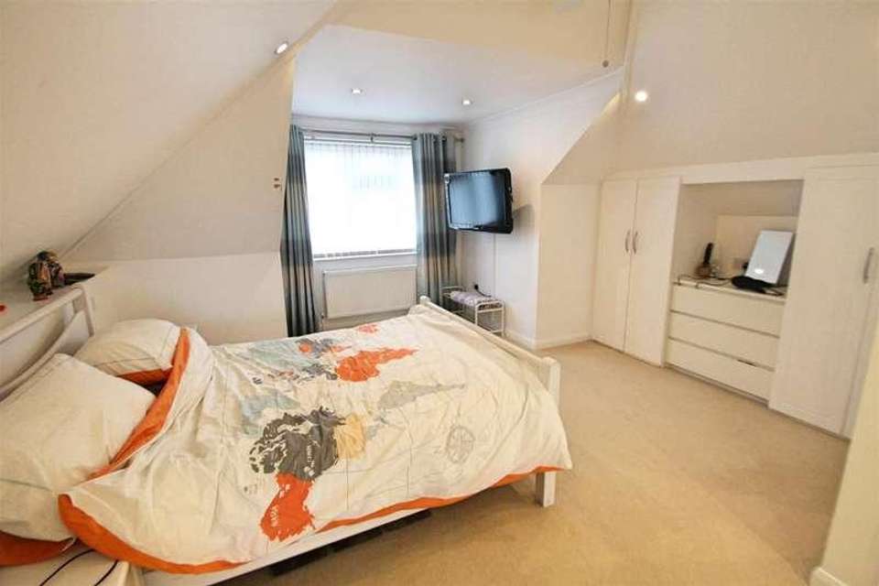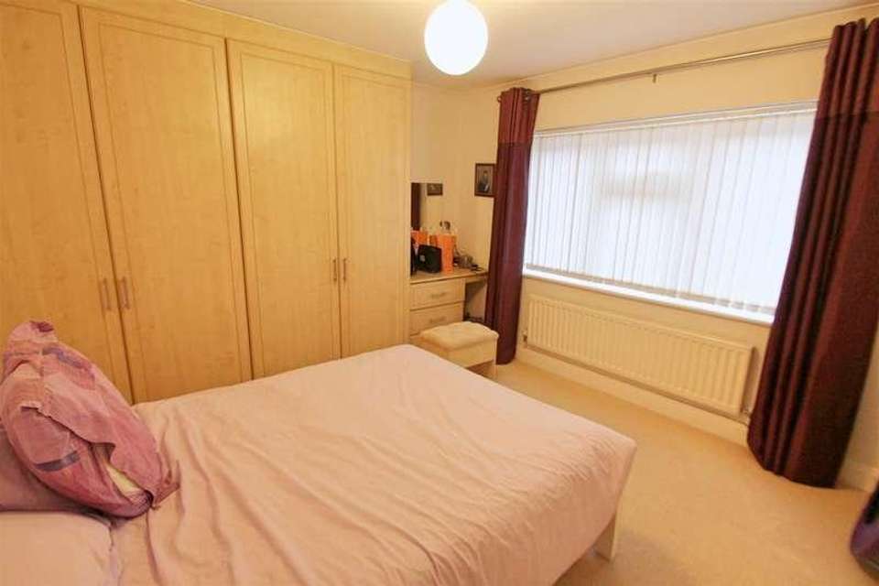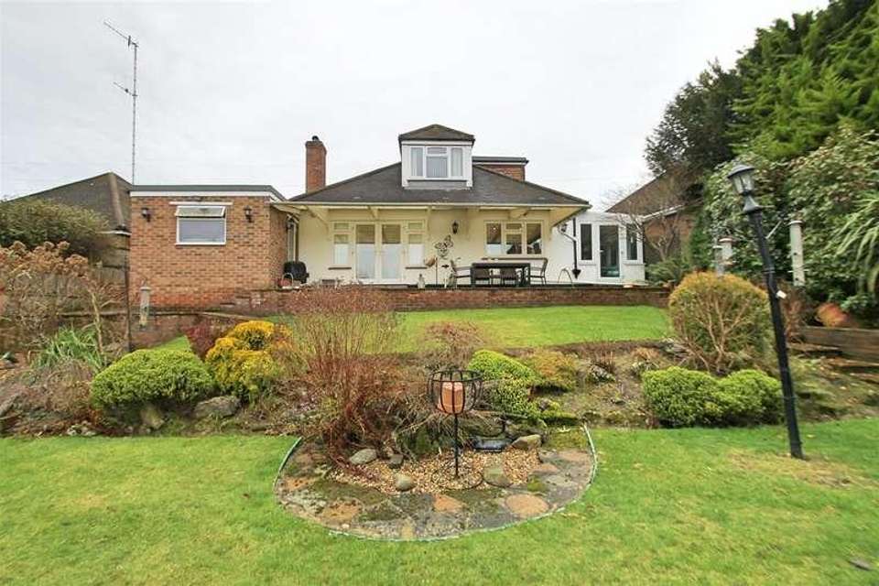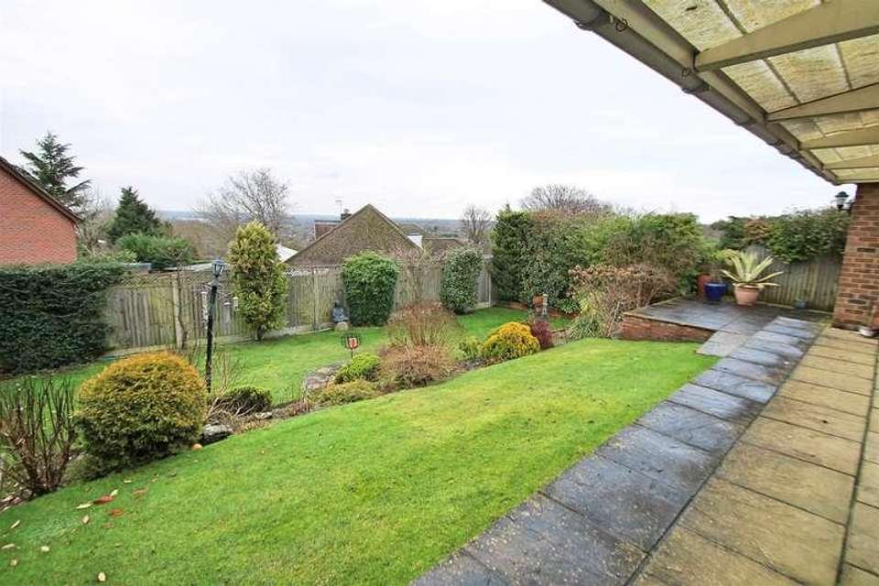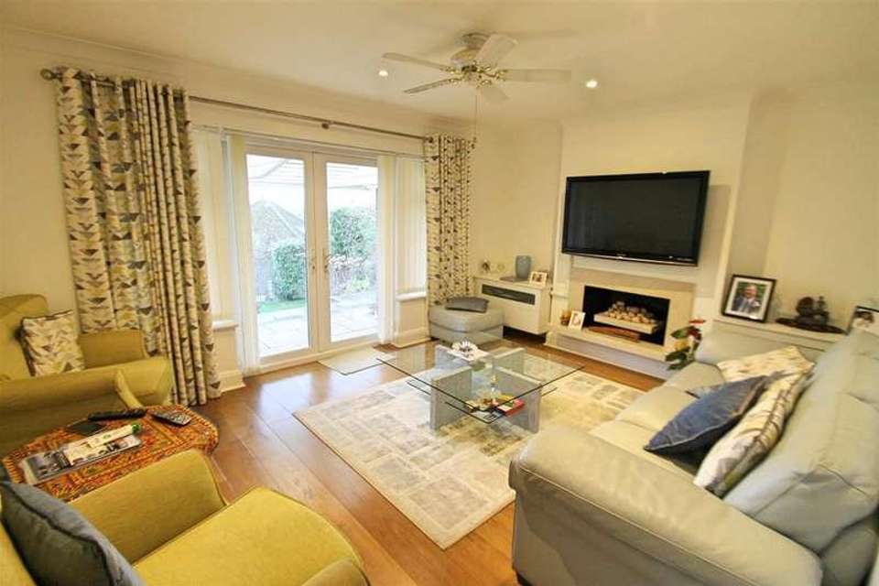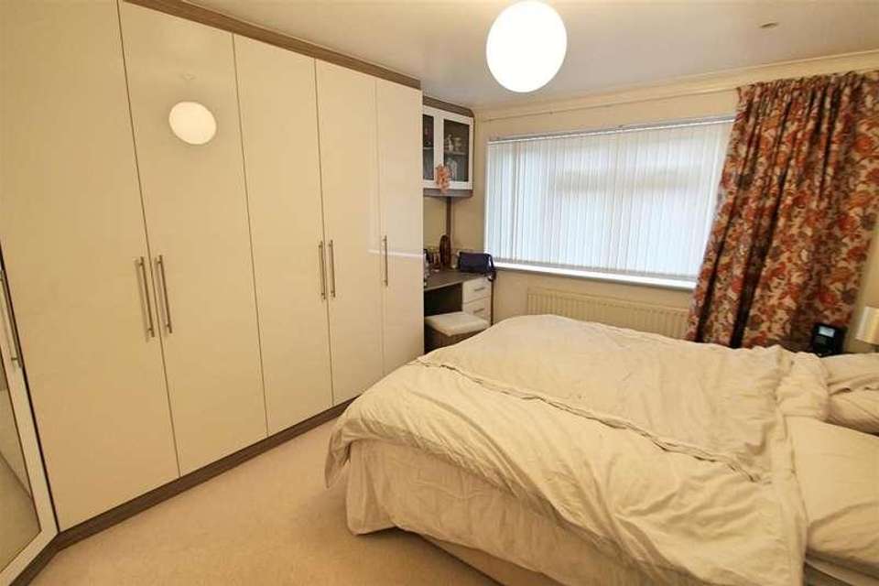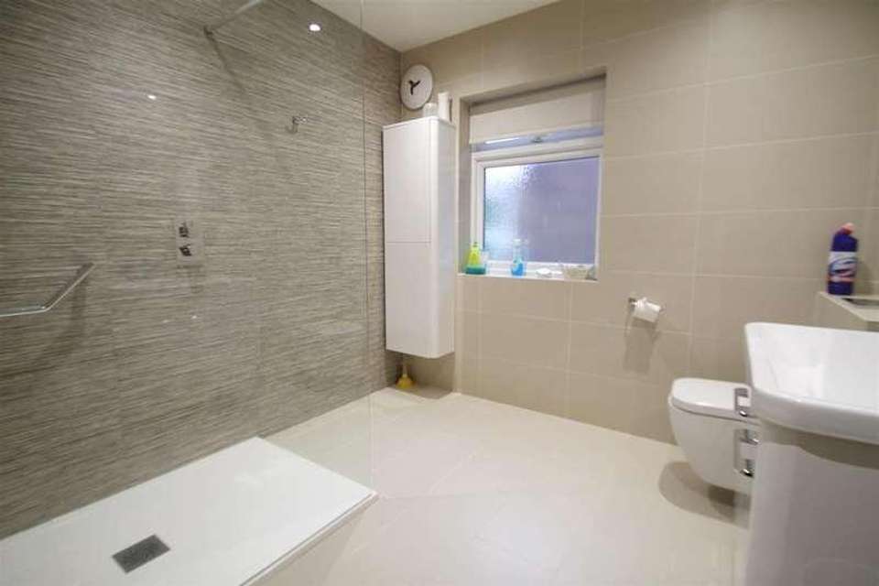3 bedroom bungalow for sale
Bushey, WD23bungalow
bedrooms
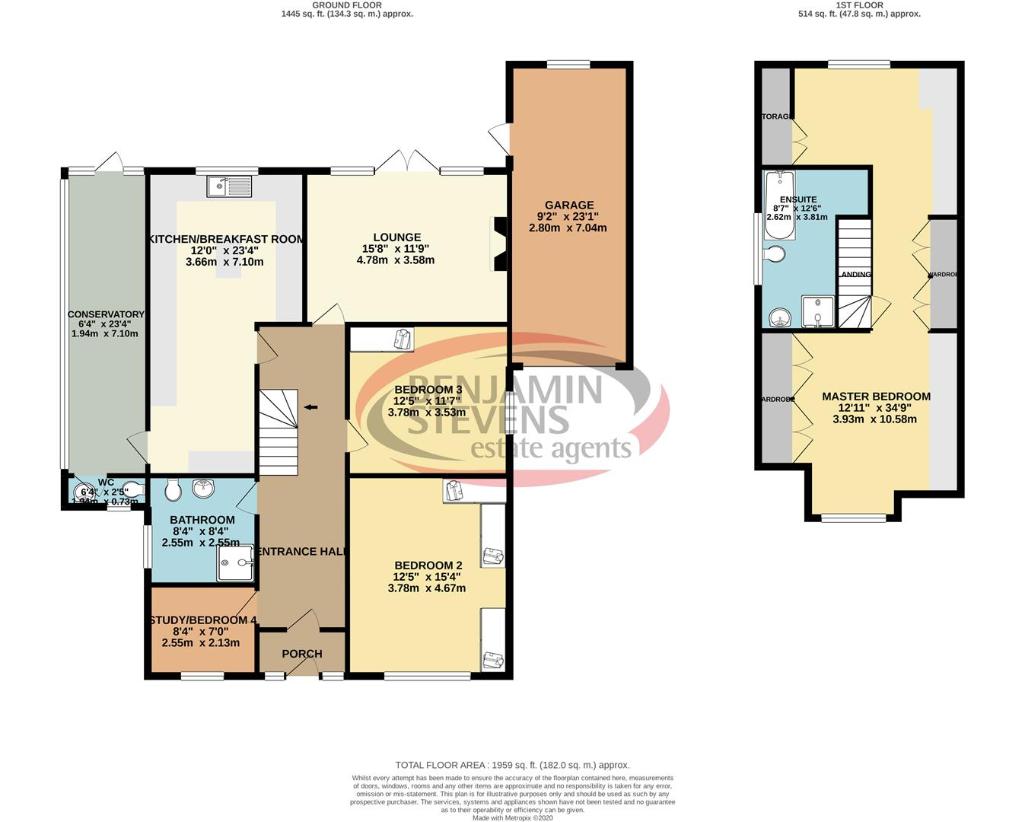
Property photos

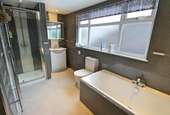
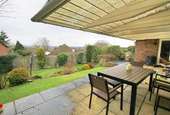
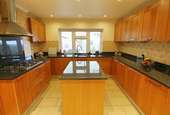
+7
Property description
A beautifully presented THREE BEDROOM, TWO BATHROOM DETACHED BUNGALOW with garage and own drive. Other benefits include reception room, stunning kitchen/diner, study, family bathroom, spacious entrance hall, en-suite bathroom to master bedroom, rear garden with panoramic views.Richfield Road is situated within a five minute walk to all local shopping/transport facilities and places of worship. NO UPPER CHAINExterior:Porch:Double glazed door to front entrance to porch.Entrance Hall:Door to hall, stairs to master bedroom, radiator, wood floor.Hallway:Wood stairs to first floor.Bathroom:Double glazed window to side, glazed walk in shower, vanity hand wash basin with storage under, low level WC, extractor fan, tiled walls and floor.Kitchen/Breakfast Room:Double glazed window to rear, range of wall and base units, breakfast island, granite work tops, five ring gas hob with extractor over, built in electric double oven, built in microwave, american style fridge freezer, integrated dishwasher, integrated washing machine and tumble dryer, tiled walls and floor door to conservatory.Lounge:Double glazed french patio doors, double glazed windows to side of patio doors, feature fireplace, built in cabinets, radiator, wood floor.Conservatory:Double glazed windows to side and rear, radiator, tile floor, door to guest cloakroom.Guest Cloakroom:Double glazed window to front, low level WC, vanity hand wash basin, fully tiled walls and floor.Bedroom Two:Double glazed window to front, built in wardrobes, matching dressing table, radiator, carpet.Study:Double glazed window to front, radiator, carpet.Bedroom Three:Double glazed window to side, fitted wardrobes and matching dressing table, radiator, carpet.Master Bedroom:Double glazed window to front and rear, built in wardrobes and range of fitted eve storage cupboards, radiator, carpet, door to en-suite.En-suite:Double glazed window to side, panel enclosed bath, glazed enclosed shower, vanity hand wash basin with storage under, low level WC, tiled walls and floor.Garden:Large patio area leading to lawn with plant and shrub borders lower patio and side access.Garden:Garden:Garage/Parking:Up and over garage door, space for cars on driveway.Disclaimer:Whilst every care and effort has been made to ensure these details are correct their accuracy cannot be guaranteed and so should not form part of any contract.Tenure:This is a freehold property.Council Tax Band E which is currently ?2,537 per annum.As always buyers are advised to gain verification from their surveyor/solicitor during the conveyancing process.
Interested in this property?
Council tax
First listed
Over a month agoBushey, WD23
Marketed by
Benjamin Stevens 59, High Street,Bushey,Hertfordshire,WD23 1EECall agent on 020 8950 7777
Placebuzz mortgage repayment calculator
Monthly repayment
The Est. Mortgage is for a 25 years repayment mortgage based on a 10% deposit and a 5.5% annual interest. It is only intended as a guide. Make sure you obtain accurate figures from your lender before committing to any mortgage. Your home may be repossessed if you do not keep up repayments on a mortgage.
Bushey, WD23 - Streetview
DISCLAIMER: Property descriptions and related information displayed on this page are marketing materials provided by Benjamin Stevens. Placebuzz does not warrant or accept any responsibility for the accuracy or completeness of the property descriptions or related information provided here and they do not constitute property particulars. Please contact Benjamin Stevens for full details and further information.





