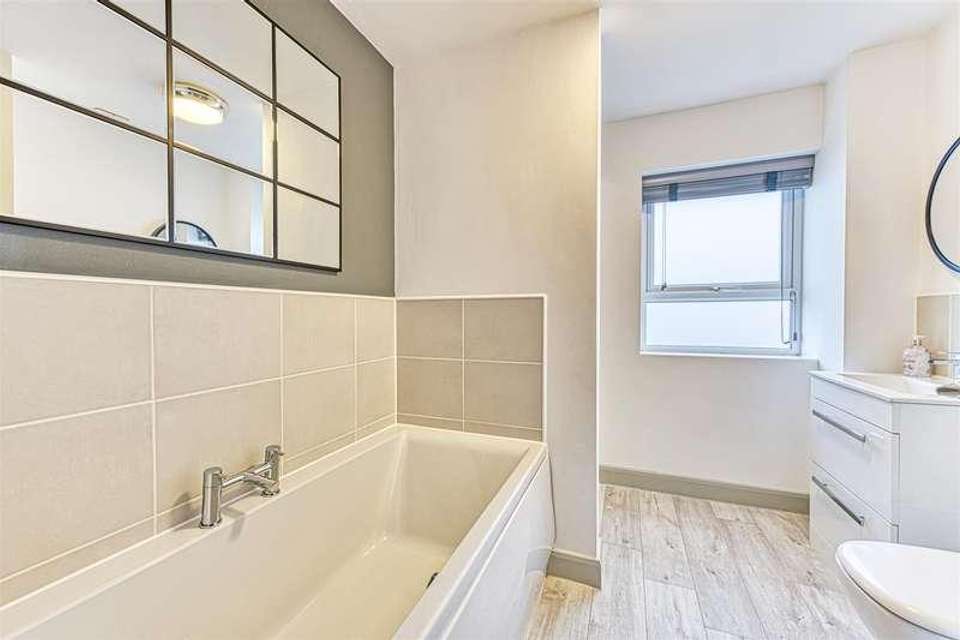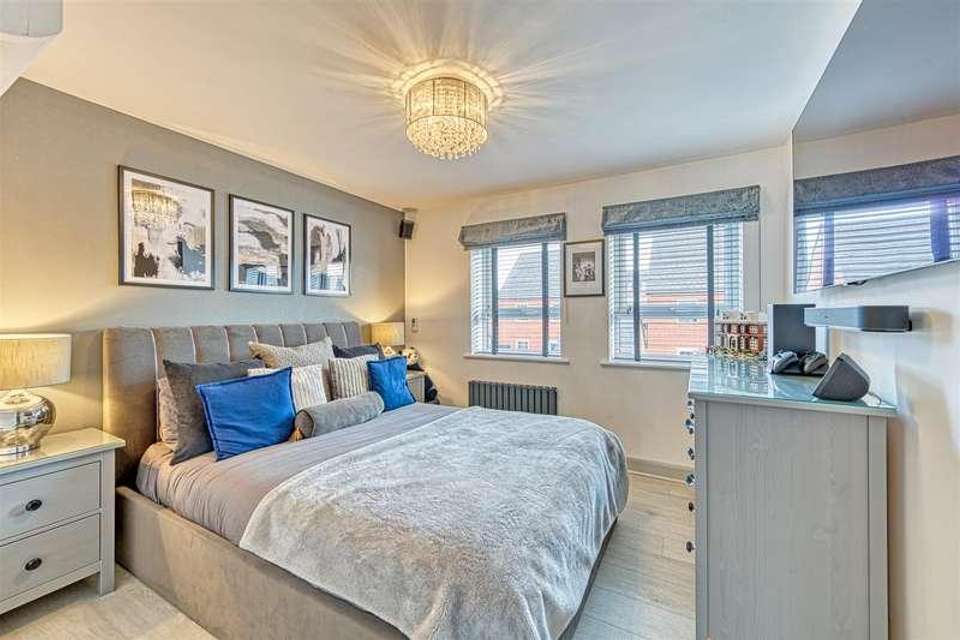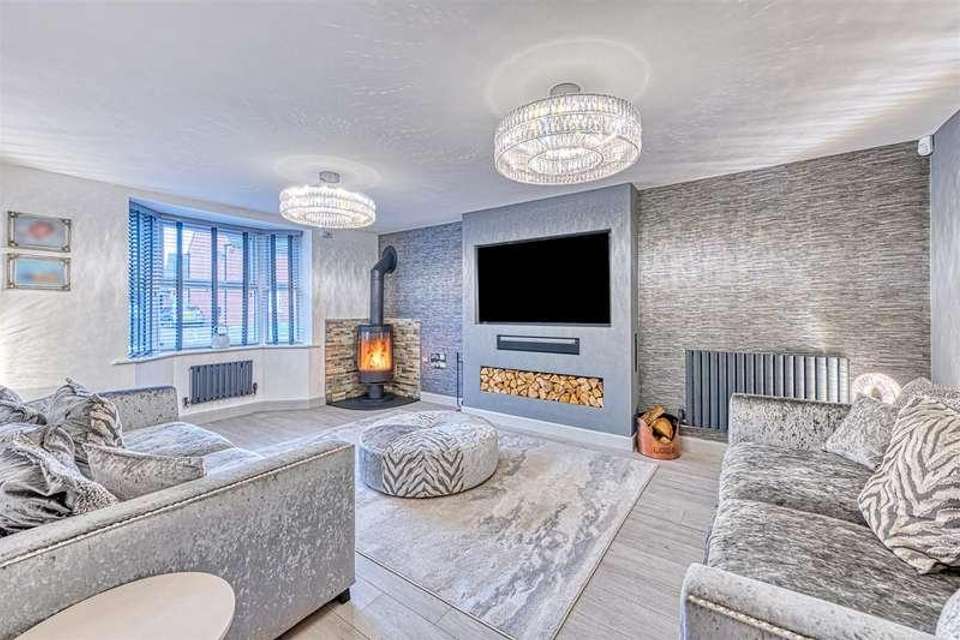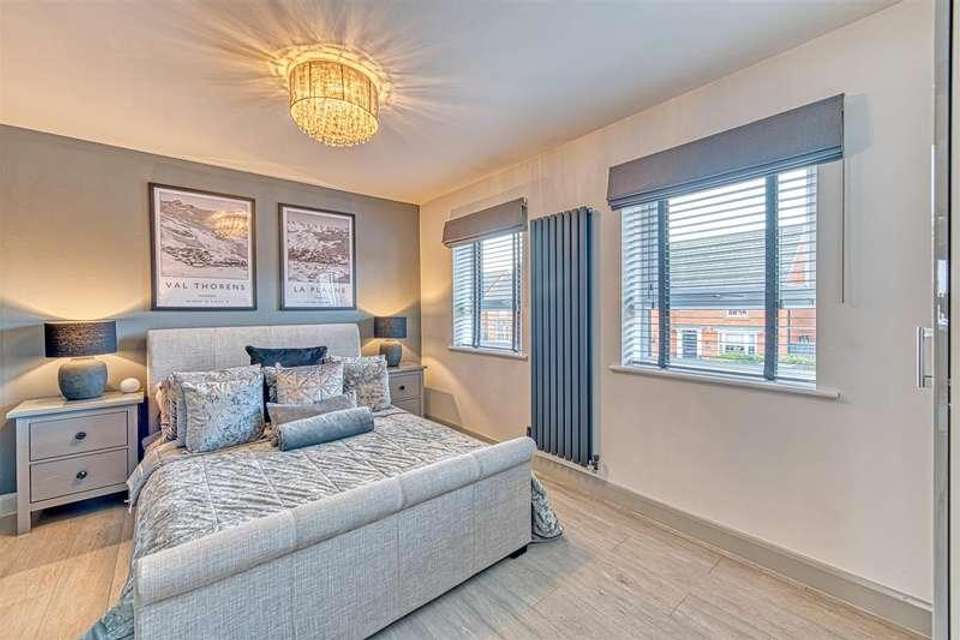4 bedroom detached house for sale
Cheshire, WA5detached house
bedrooms
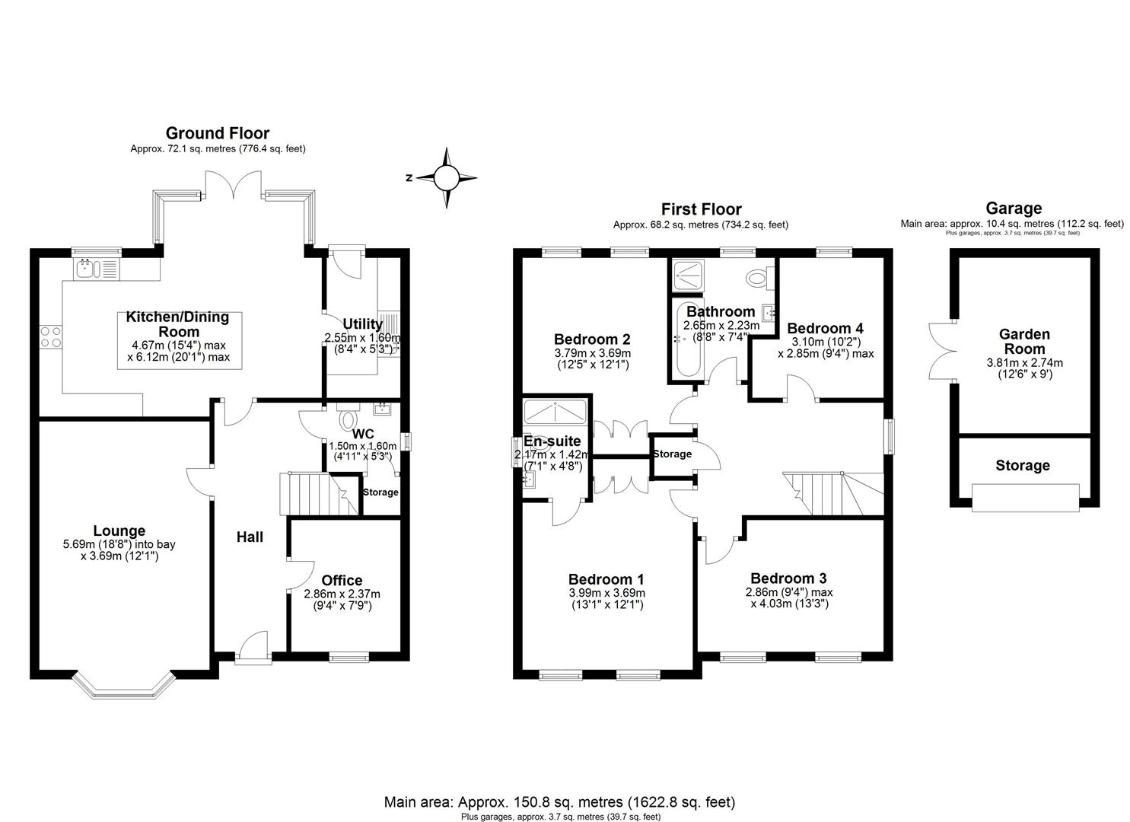
Property photos




+25
Property description
A HIGH SPECIFICATION and EXTENSIVELY UPGRADED detached family home, nestled in a quiet cul-de-sac located on the DESIRABLE Chapelford Village development. IMMACULATELY presented throughout and showcasing FOUR bedrooms, a BEAUTIFULLY LANDSCAPED garden and a STUNNING kitchen/dining room. Conveniently located in a FAMILY-FRIENDLY neighbourhood, this home offers EASY ACCESS to SCHOOLS, parks, amenities, and TRANSPORTATION LINKS, ensuring that every need is met with CONVENIENCE and ease.DESCRIPTIONA high specification and extensively upgraded detached family home, nestled in a quiet cul-de-sac located on the desirable Chapelford Village development. Immaculately presented throughout and showcasing four bedrooms, a beautifully landscaped garden and a stunning kitchen/dining room. Conveniently located in a family-friendly neighbourhood, this home offers easy access to schools, parks, amenities, and transportation links, ensuring that every need is met with convenience and ease. This exceptional residence has been thoughtfully upgraded and modernised throughout creating a luxury family home offering ample living space. The inviting lounge showcases a log burner and is bathed in natural light streaming through the large bay window. The heart of this home is the beautifully modern kitchen, meticulously designed for both style and functionality and is adorned with premium appliances, quartz worktops, and a centre island. The double French doors opening into the garden offer a seamless flow for alfresco dining and for entertaining guests. Completing the downstairs is the convenient utility room, WC and the home office or multi-functional reception room.To the first floor, bedroom one is a large double room with beautiful mirrored fitted wardrobes and offers a private oasis with an En-suite. There are three further bedrooms providing all family members or guests with comfort and privacy along with a spacious family bathroom. The three double bedrooms also benefit from the fantastic addition of heat pump air conditioning.GARDENBeyond the interiors, this home's outdoor space is equally impressive. Step outside to discover a beautifully landscaped garden, perfect for al fresco dining, outdoor gatherings and for family celebrations. A fantastic space ideal for families and offering a mixture of artificial lawn, composite decking and multiple seating areas to benefit from the sun throughout the summer days. The garage has been partly converted into an attractive garden room with storage space remaining to the front and there is also driveway parking for multiple vehicles.SUMMARY OF ACCOMMODATIONGROUND FLOOR Entrance Hall 5.69m x 6.69m Lounge 2.86m x 2.37m Home Office 4.67m x 6.12m Kitchen/Dining Room 2.55m x 1.60m Utility Room 1.50m x 1.60m WC 3.81m x 2.74m Garden RoomFIRST FLOOR Landing 3.99m x 3.69m Bedroom One 2.17m x 1.42m En-suite 3.79m x 3.69m Bedroom Two 2.86m x 4.03m Bedroom Three 3.10m x 2.85m Bedroom Four 2.65m x 2.23m BathroomSERVICES Gas Central Heating Mains connected: Gas, Electric, Water Drainage: Mains Broadband Availability: Up to 132Mb (Via Virgin Media)LOCATION - ChapelfordAn attractive suburb located just two miles west of Warrington Town Centre, Chapelford is popular area for families and professionals alike. With a dedicated train station servicing local towns and cities, the area is perfectly placed for commuting. Chapelfords boasts a good primary school and as well as being in close proximity to abundance of highly achieving primary and secondary schools within Great Sankey. The popular Gemini Park is close by and home to various superstores, including Ikea. Sankey Valley park, is on the doorstep for residents, which has plenty of attractions for all ages. There's a BMX track, various play areas and a theme park, not to mention the scenic walking and running routes.DISTANCES Chapelford Village Primary 8 minute walk Warrington West Station 8 minute walk Gemini Retail Park 2 miles Warrington Town Centre 2 miles Manchester Airport 22 miles via M56 Manchester City Centre 21 miles via M56 Liverpool City Centre 17 miles via M62(Distances quoted are approximate)
Interested in this property?
Council tax
First listed
Over a month agoCheshire, WA5
Marketed by
Mark Antony 82 London Road,Stockton Heath,Warrington, Cheshire,WA4 6LECall agent on 01925 267070
Placebuzz mortgage repayment calculator
Monthly repayment
The Est. Mortgage is for a 25 years repayment mortgage based on a 10% deposit and a 5.5% annual interest. It is only intended as a guide. Make sure you obtain accurate figures from your lender before committing to any mortgage. Your home may be repossessed if you do not keep up repayments on a mortgage.
Cheshire, WA5 - Streetview
DISCLAIMER: Property descriptions and related information displayed on this page are marketing materials provided by Mark Antony. Placebuzz does not warrant or accept any responsibility for the accuracy or completeness of the property descriptions or related information provided here and they do not constitute property particulars. Please contact Mark Antony for full details and further information.




